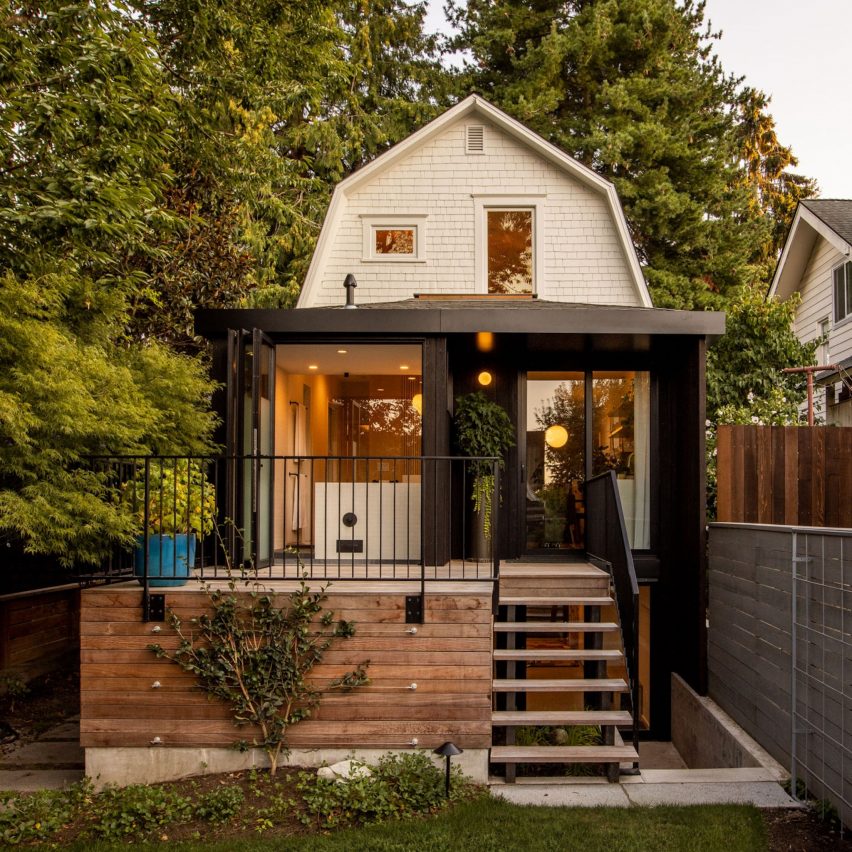Best Practice Architecture has adapted the Phinney Mini cottage in Seattle, United States.
Surrounded by old-growth trees in Seattle's Phinney Ridge neighbourhood, Phinney Mini is a compact cottage that demonstrates how older homes can be adapted for the modern day.
"When a young family outgrew their 1,665-square-foot 1907 cottage, they entrusted [us] to reimagine the 16-and-a-half-foot-wide two-story home as a functional and contemporary living space," said Best Practice Architecture.
The architects transformed the home's layout from a series of compartmentalised rooms into an open living space, using strategic design decisions and only a 30-square-foot extension to accommodate the family's priorities.
Named for its low-impact footprint and idyllic location, the cosy dwelling prioritises quality over quantity.
This project has been longlisted in the house extension category of Dezeen Awards 2023.
Studio: Best Practice Architecture
Project: Phinney Mini
































