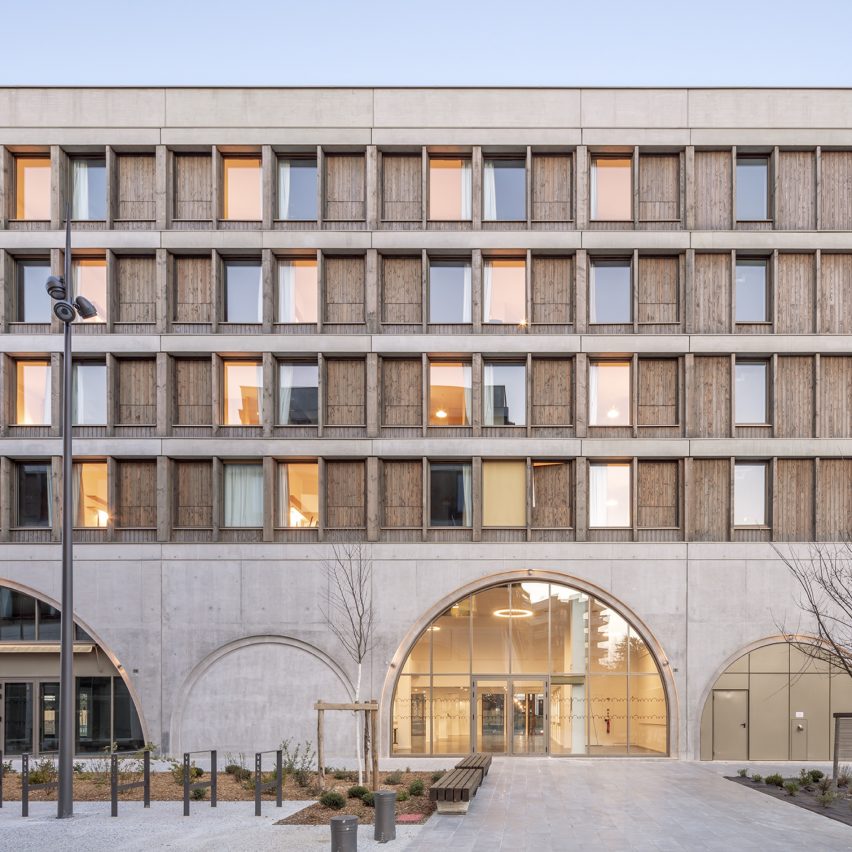CoBe Architecture has developed the Pôle Laherrère in Pau, France.
The central focus of the project was to transform the Saragosse district in Pau, therefore, the Pôle Laherrère takes place on the square of the same name – settled between two slender buildings with a mixed façade of wood and concrete.
The two buildings house an ambitious mixed program: offices, coworking spaces, housing for students and young workers, administrative premises, a police station, a restaurant, business premises, second chance schools and craft workshops.
Additionally, professional training structures come together to offer local services and facilities to meet the challenges of the district – and to participate in its revitalisation.
This project has been longlisted in the mixed-use project category of Dezeen Awards 2023.
Studio: CoBe Architecture
Project: Pôle Laherrère
Credits: WEEK and Paysage



