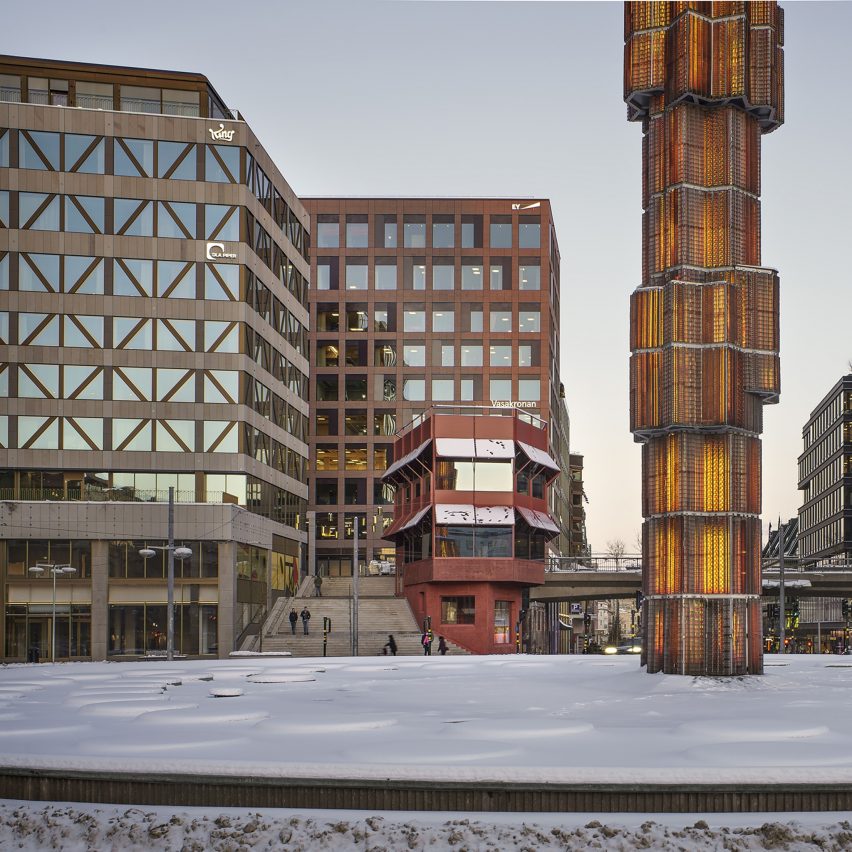Marge Arkitekter has developed the Sergelhuset complex in Stockholm, Sweden.
The Sergelhuset building complex consists of the S building, the H building and the Pavilion, located next to Sergels Torg in the heart of Stockholm.
The property is intersected by Malmskillnadsgatan, a street challenged by spatial isolation despite its central location.
"In our winning proposal to redesign the complex, we emphasize visual connectivity and a differentiated program, a mix of housing, retail, restaurants and offices, in an effort to turn today's anonymous Malmskillnadsgatan into an inviting street for the city's residents and visitors," said Marge Arkitekter.
In addition, a generous staircase was added, connecting the street with the bustling Sergels Torg.
This project has been longlisted in the mixed-use project category of Dezeen Awards 2023.
Studio: Marge Arkitekter
Project: Sergelhuset
Credits: Equator, Sweco, Tyréns Entrepreneurs, Zengun, Veidekke, Gunilla Klingberg, Karavan Landskap and Land Arkitektur
































