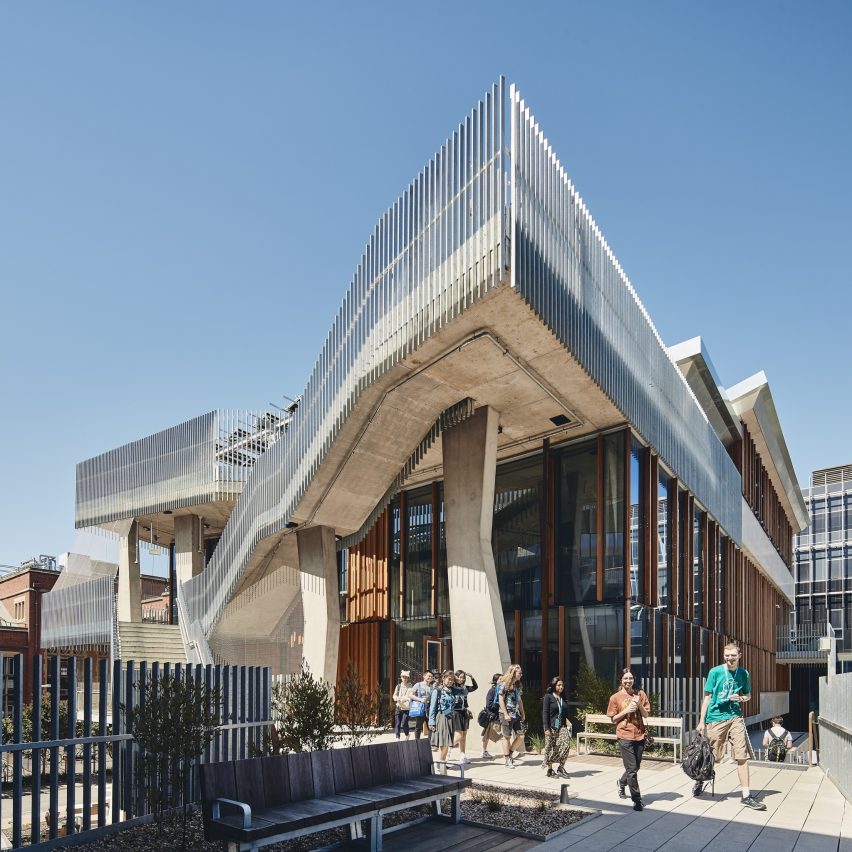KoningEizenberg Architecture has designed the Student Pavilion at the University of Melbourne in Melbourne, Australia.
"Driven by student input on diversity, gender equity, well-being, and sustainability, the new 27,000-square-foot Student Pavilion creates an informal home on campus," said KoningEizenberg Architecture.
It sits within the new 225,000-square-foot Student Precinct that expands services for commuting students at the University of Melbourne.
To convey a sense of welcome and inclusion, the building uses occupiable outdoor spaces, projecting balconies, rooftop gardens and prominent exterior circulation to create a hub of visible activity.
Inside, the hybrid program of dining, informal study, recreational library, and meeting spaces offer a relaxed and robust setting for student life.
This project has been longlisted in the education project category of Dezeen Awards 2023.
Studio: KoningEizenberg Architecture
Project: Student Pavilion at the University of Melbourne
Credits: Lyons Architects, EATS Architects, MEP, Fire, Lucid Consulting, Aurecon Structural, WSP (formerly Irwin Consult), Marshall Day, Aspect Studios, UT Consulting (formerly CHW), Altitude Facade, BG&E Code, Dobbs Doherty Building Surveyor, McKenzie Group and Slattery
































