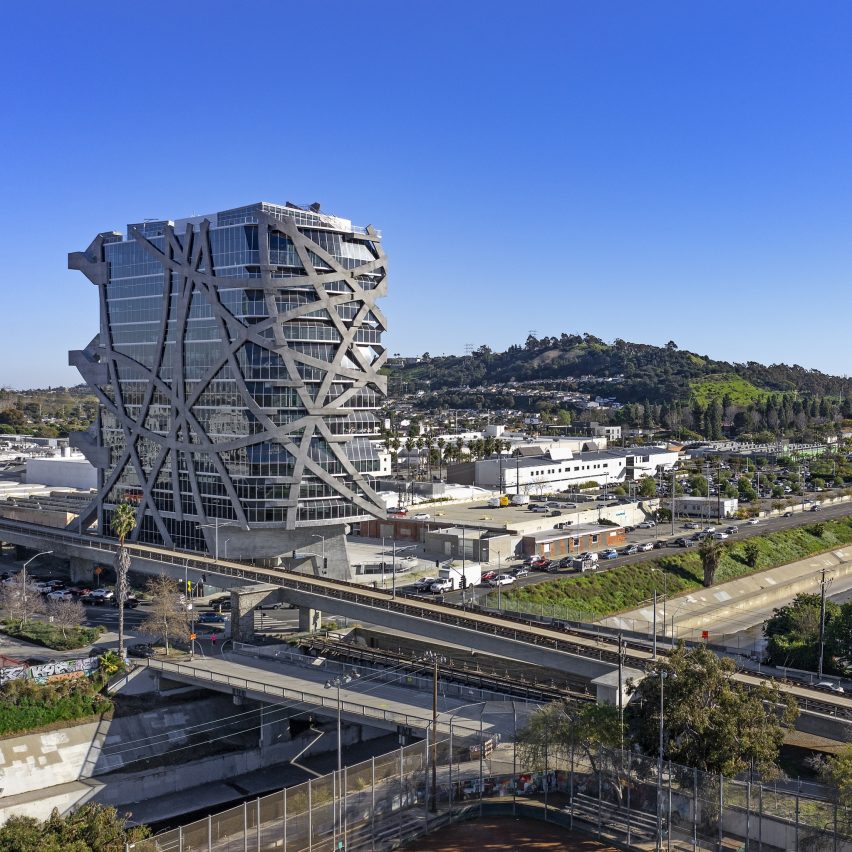Architect Eric Owen Moss has completed the (W)rapper office tower in Los Angeles, named for its facade-covering structural system.
The 72-meter tower features a T-shaped plan, with a primary curved volume housing most of the floor space, and an externalised core holding circulation and additional rooms.
(W)rapper's glass and steel exterior support system extends from internal I beams to isolators below ground. The fireproof cementitious plaster-clad wraps are grey, with a matching external zigzag staircase.
Moss says his design provides earthquake resistance, offering a safe, long-lasting building with column-free floorplans. He believes (W)rapper's longevity will mitigate its carbon footprint over time.
Located along the Expo Line light rail connecting West Los Angeles with Downtown, the project provides a new conception of an urban office building connected to transit.
This project has been longlisted in the workplace project category of Dezeen Awards 2023.
Studio: Eric Owen Moss Architects
Project: (W)rapper
Credits: Samitaur Constructs, Matt Construction, Stegeman and Kastner, Arup, WSP, Land Images, Green Dinosaur, Earth Support Systems, J.O. Nelson and Associates, Vantage, Antonio Acoustics, KOA Corporation, Jon Wiseman
































