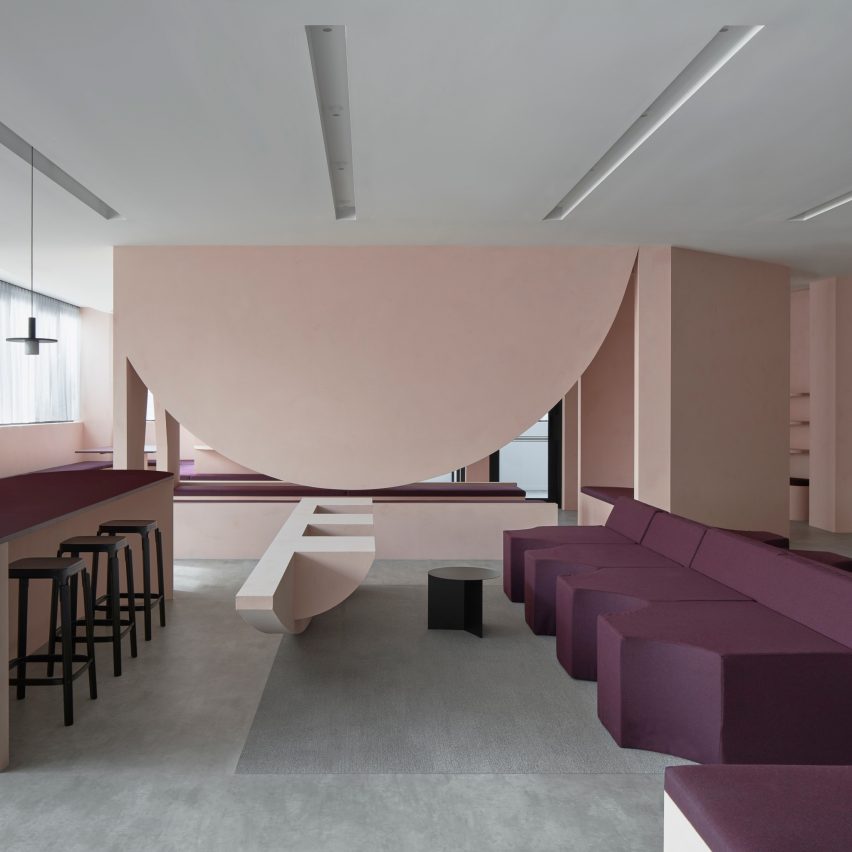Branch Studio Architects has redeveloped the Placidus Student Welfare Spaces at Marcellin Boys College in Melbourne, Australia.
Placidus Student Welfare Spaces is an alterations and additions project to an existing building previously flagged for demolition at Marcellin Boys College in Melbourne, Australia.
The project takes an existing primarily discarded undercroft space and provides a new place where no place existed for student welfare, counselling and careers with an underlining key aspiration to break down barriers between staff and students.
The student-focused project embodies a series of ideas translated into 10 distinct objects to create a strong narrative with the college's rich history.
A singular-coloured natural render is used to create cohesion throughout.
This project has been shortlisted in the health and wellbeing interior category of Dezeen Awards 2023.
Studio: Branch Studio Architects
Project: Placidus Student Welfare Spaces for Marcellin College
































