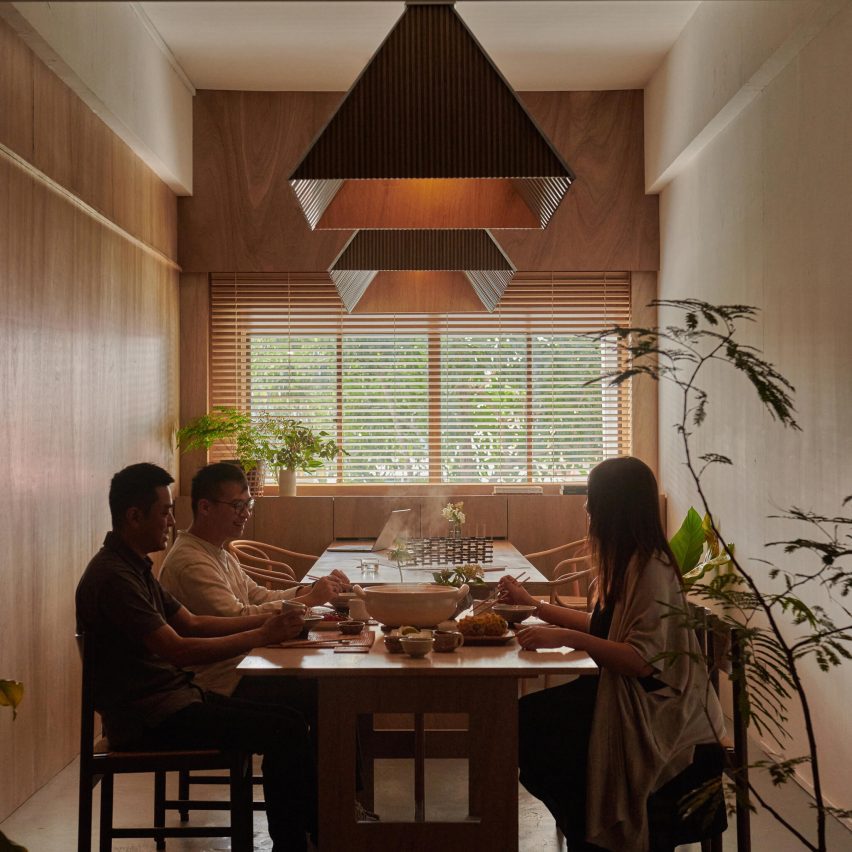L Architects has designed 15x3 interiors in Marymount, Singapore.
The 15x3 office is a 15-meter-long and 3-meter-wide micro-architectural space that reimagines the traditional workspace.
This project attempts to merge the concepts of a studio and an intimate dining room to fulfil programmatic resourcefulness.
The design was inspired by its location, which places it between an interesting dichotomy of low-rise houses and industrial buildings, lending a new perspective to the work and social experience.
This project has been longlisted in the workplace interior (small) category of Dezeen Awards 2024.
Studio: L Architects
Project: 15x3
































