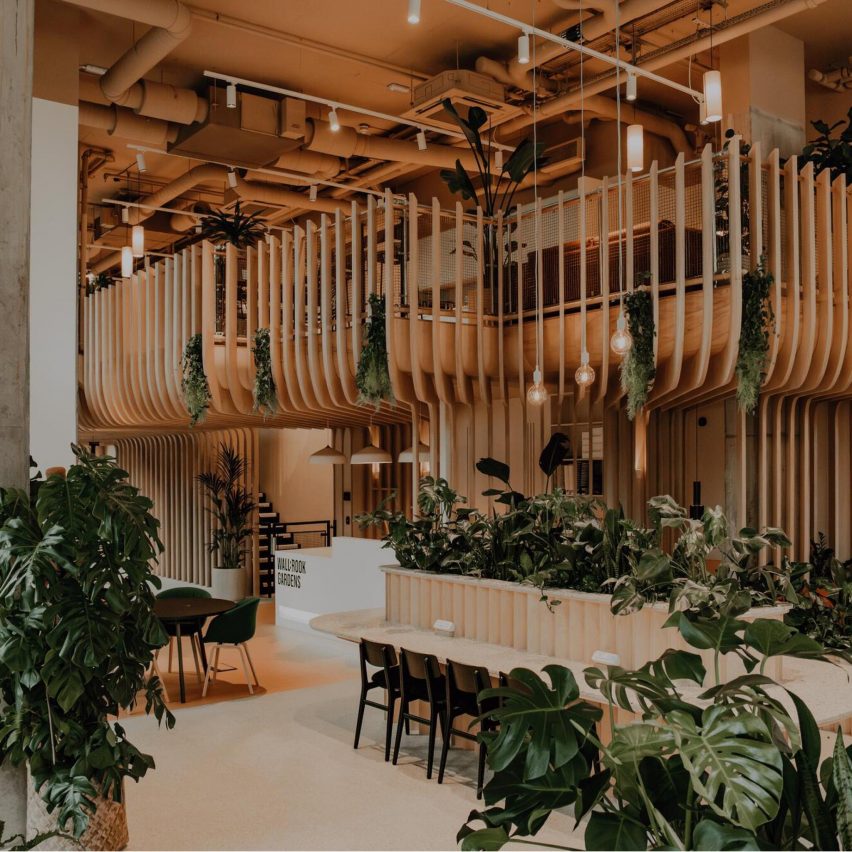Dowen Farmer Architects has transformed and redesigned the Brunel Street Works interiors in London, United Kingdom.
Based on the ground floor of a newly constructed residential tower in Canning Town, Brunel Street Works transforms existing shell and core retail units into a first-class residential amenity space for the use of the building's occupants.
Grounded in the idea of wellbeing, an elegant birch plywood structure is inserted into the double-height space.
The centrepiece helps create a multi-layered space where considered zones allow residents to focus, work out, socialise and relax.
"The opportunity to specify recycled and eco-conscious materials has strengthened the holistic concept of wellness and created a space where residents want to spend time," said Dowen Farmer Architects.
This project has been longlisted in the health and well-being interior category of Dezeen Awards 2024.
Studio: Dowen Farmer Architects
Project: Brunel Street Works
Credits: Marathon, Blink, Carter Jonas, Jensen Hughes, Green Structural Engineering and ME Engineering
































