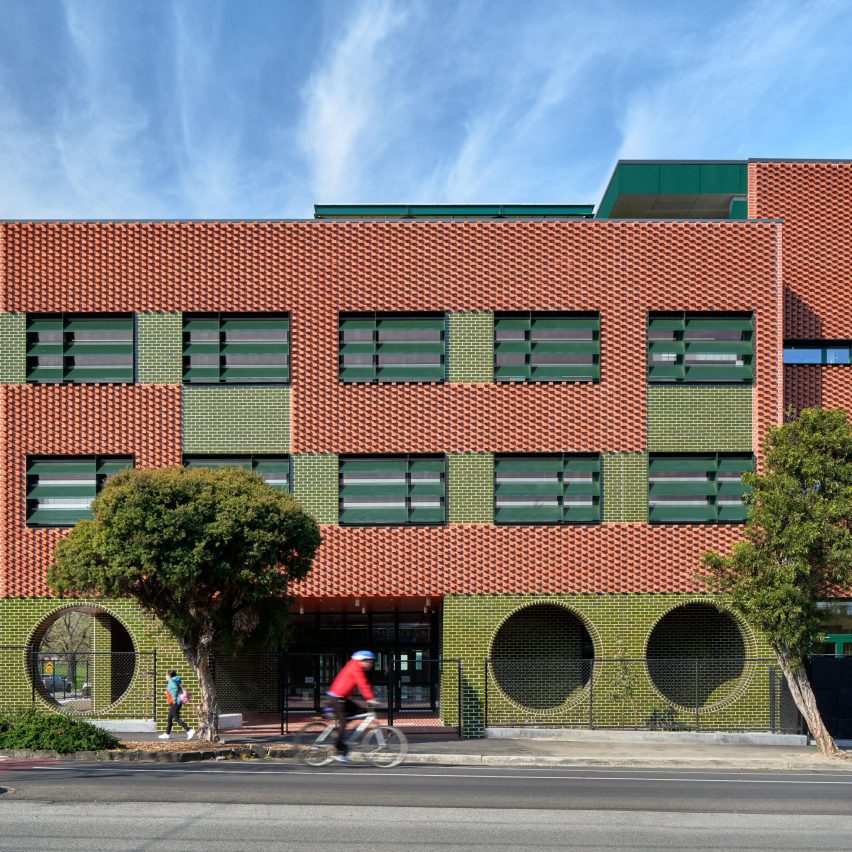Jackson Clements Burrows Architects has designed the Clifton Hill Primary School in Melbourne, Australia.
This dynamic campus for Grade 5 and 6 students creates exemplary learning, teaching and multipurpose community environments for an inner-city school.
Spanning three levels, the building adopts a simple but rigorous floor plan that accommodates a large program on a constrained site.
The design response references existing heritage campus buildings and draws inspiration from Eric Carle's The Very Hungry Caterpillar.
A ribbon band of glazed green bricks and the use of circular 'bite-like' apertures give the design a whimsical quality.
The building integrates a PV array on the playground roof terrace and utilises mass timber construction to achieve Passivhaus Certification.
This project has been longlisted in the education project category of Dezeen Awards 2024.
Studio: Jackson Clements Burrows Architects
Project: Clifton Hill Primary School
































