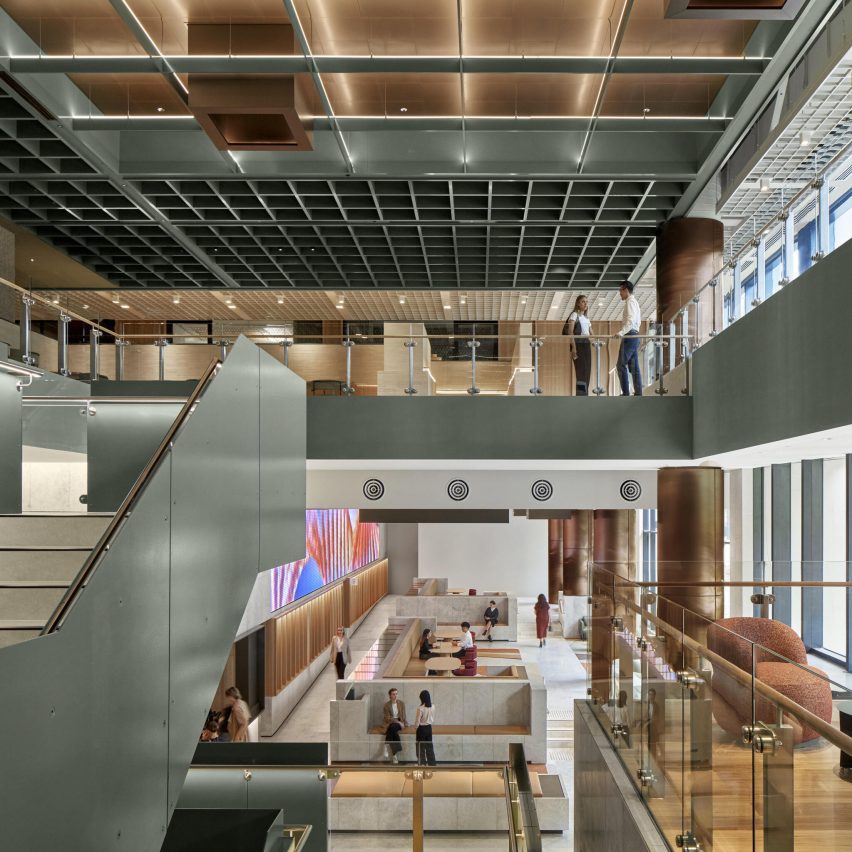COX Architecture has designed the interiors of the CSL Global Headquarters and Centre for Research & Development in Parkville, Australia.
CSL's new headquarters and centre for R&D reinforce their position as a global Biotech leader.
"The founding Parkville site has been reimagined as a vertical campus," said COX.
"With 16 floors connected by a green-themed stair and void running vertically through the building, creating opportunities for engagement, connection and community."
The workplace integrates and connects administration and laboratory staff, supporting CSL's cultural values of collaboration and innovation while providing excellent amenities for all staff.
The design features transparency in labs and visitor-facing spaces, changing the way CSL engages with their stakeholders and showcasing CSL's achievements.
This project has been longlisted in the workplace interior (large) category of Dezeen Awards 2024.
Studio: COX Architecture
Project: CSL Global Headquarters and Centre for Research & Development
































