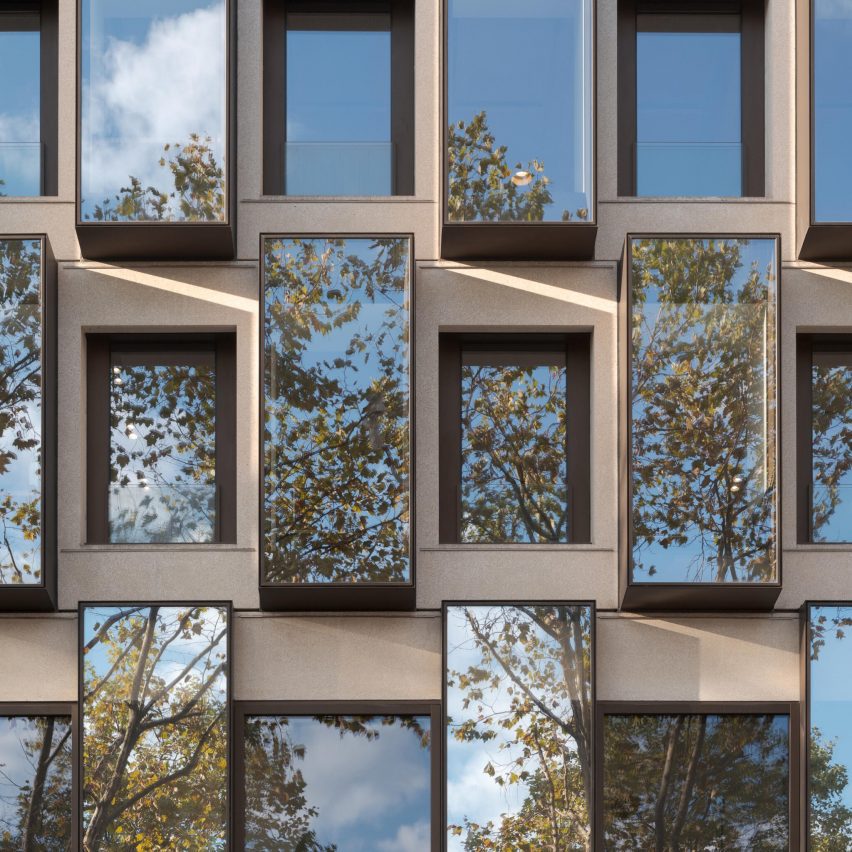Baumschlager Eberle Architekten has redesigned and upgraded a former headquarters into the l1ve at Grande Armée in Paris, France.
Baumschlager Eberle Architekten was tasked with formally upgrading the former Peugeot-Citroen headquarters in the centre of Paris and transforming it into a contemporary working environment.
The modernist structure was subjected to a sensitive yet striking reinterpretation, where the city and nature are found in the communication network.
Volumes were reorganised, open courtyards transformed into covered, greened places and the gallery on the Avenue de la Grande Armée was redesigned into a transparent lobby.
The use-neutral work areas of the 35,000 GFA can be quickly adapted to changing work concepts and active recycling of demolition materials was realised, where 516 tonnes could be reused.
This project has been longlisted in the mixed-use project category of Dezeen Awards 2024.
Studio: Baumschlager Eberle Architekten
Project: l1ve – Grande Armée



