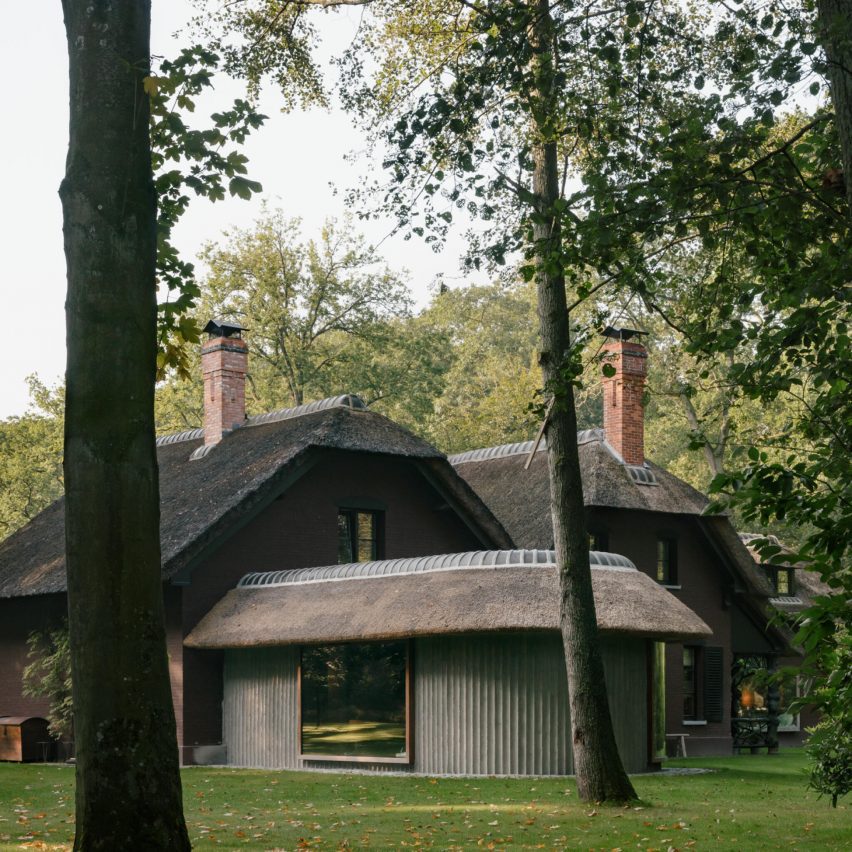Gestalt Architecten has created and developed the Home Office, Oude Gracht in Antwerpen, Belgium.
The facade inspiration for this project was Peter Zumthor's Bruder Klaus Feldkapelle, where the chapel's burnt-out concrete structure inspired the architects to work with local tree trunks to make concrete formwork and pour the concrete facade on site as one solid unit.
"A second key design choice was our idea to give the extension a flattened, rounded façade end," said Gestalt Architecten.
"This detail was later consistently continued in the interior customisation, which was elaborated like the interior of a boat, where every nook and cranny was worked out in detail."
The windows were executed with solid block frames in afrormosia wood and protruded several centimetres beyond the concrete façade.
One window in curved glass faces the evening sun in the west while the other faces the northern lights. Together, they provide a unique atmosphere in the interior throughout the day.
The roof is an interpretation of the existing thatched roof and enjoys an overhang that contributes to the unique atmosphere and cosiness inside.
This project has been longlisted in the heritage project category of Dezeen Awards 2024.
Studio: Gestalt Architecten
Project: Home Office, Oude Gracht



