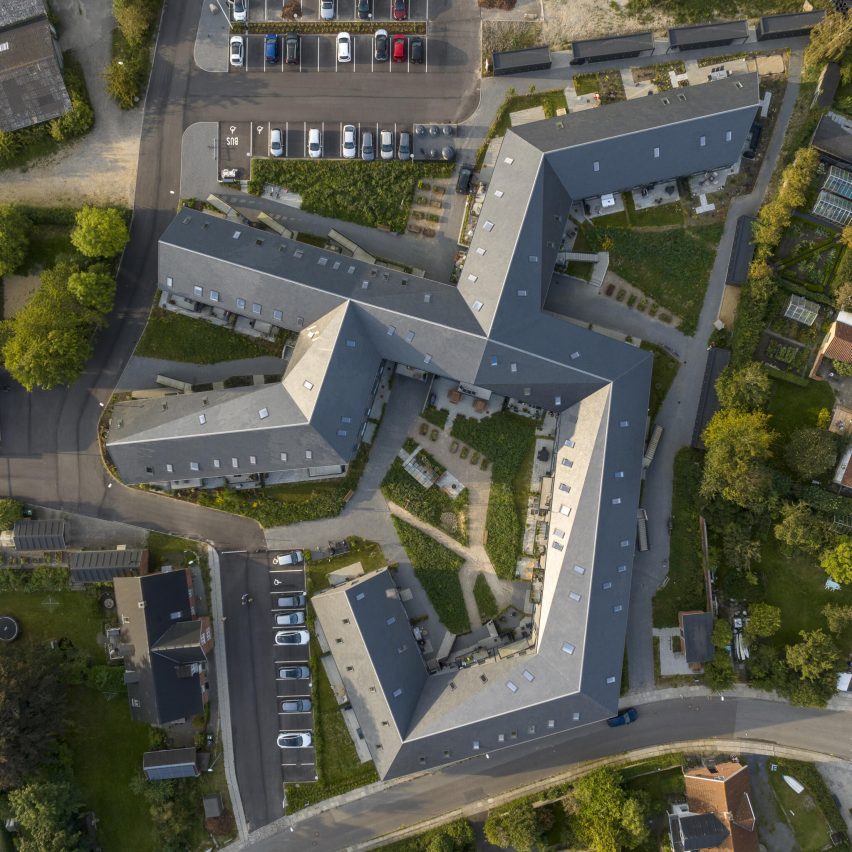CEBRA has designed Malling Dampmølle in Aarhus, Denmark.
In Malling, the housing complex Malling Dampmølle melds the 19th-century mill site with contemporary living in a 52-dwelling community with a distinctive geometry.
This project is a variation of the terraced house typology designed around three central courtyards creating a shape like an enormous mill wheel.
The yards open towards the surroundings as the wings radiate out from the centre of the plot, creating an irregular star plan shaped by the oblique angles of the site perimeter.
Thus, the three courtyards form a series of small private environments for residents while the shape articulates the historical context.
This project has been longlisted in the housing category of Dezeen Awards 2024.
Studio: CEBRA
Project: Malling Dampmølle



