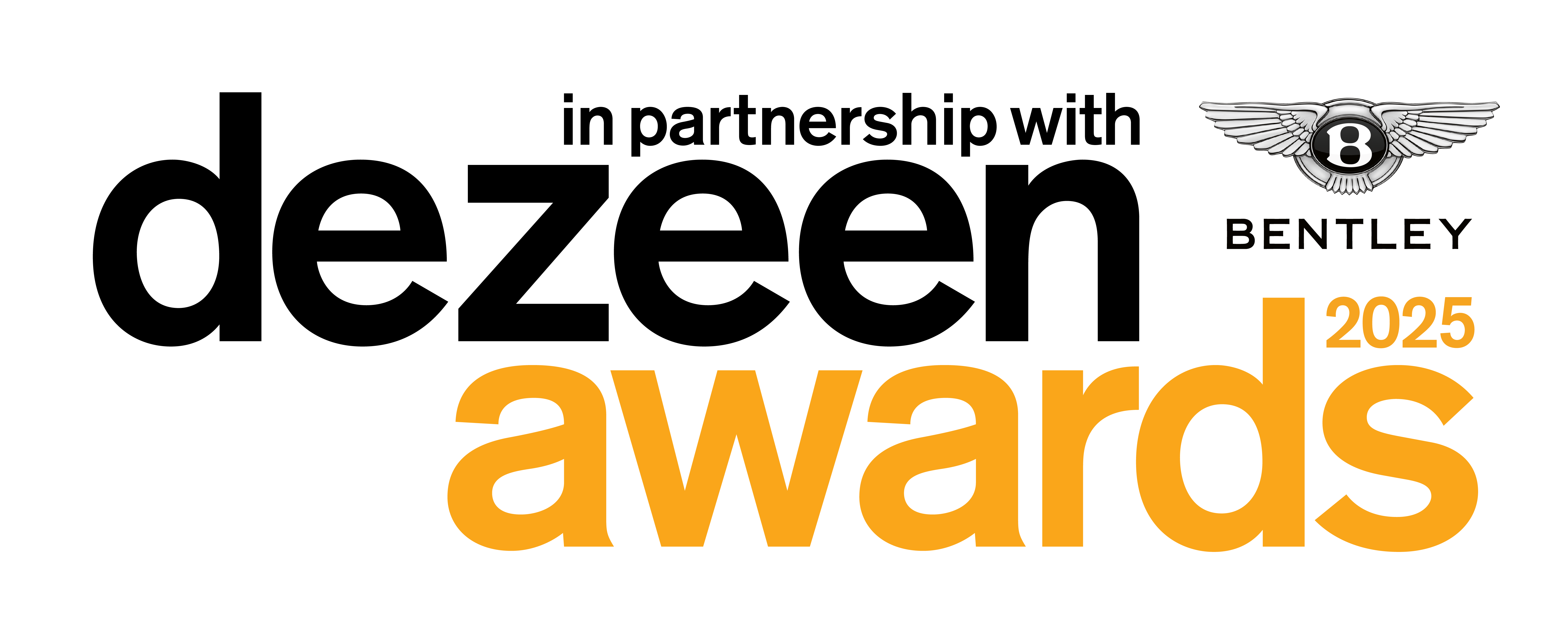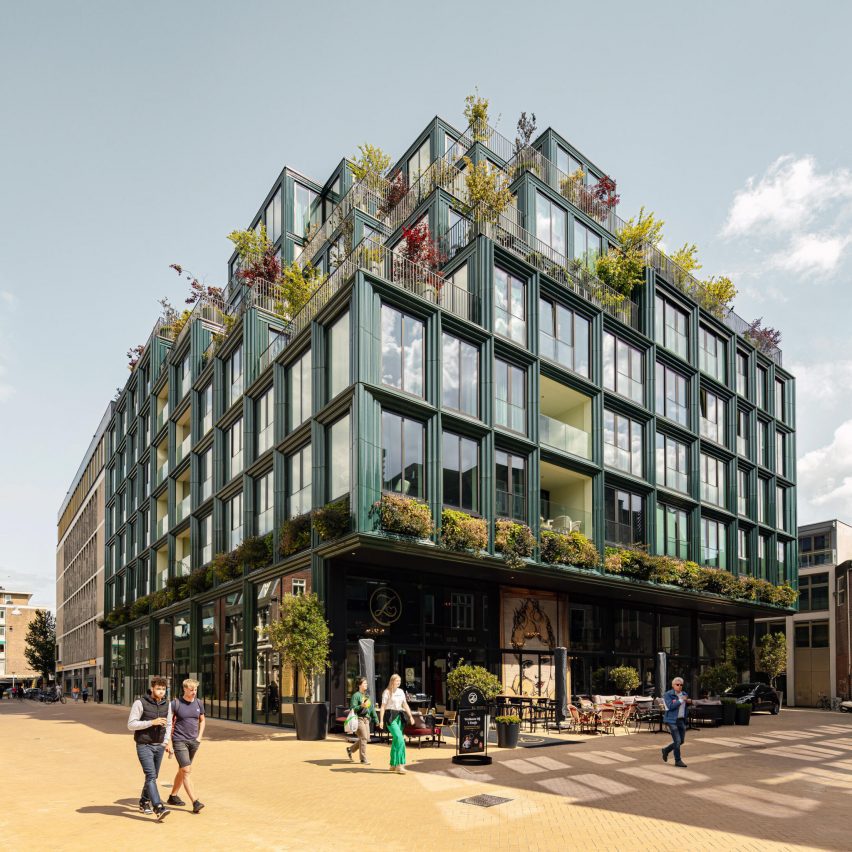Loer Architecten and De Zwarte Hond have designed Mercado in Groningen, Netherlands.
Mercado is a new sustainable mixed-use building and urban public space in the centre of Groningen in the north-east of the Netherlands.
The project, designed in collaboration with Loer Architecten and De Zwarte Hond, redevelops a former storage and warehouse facility and is part of a development to transform Rode Weeshuisstraat's wider city centre into a liveable environment.
Commissioned by developers MWPO and Beauvast and built by Plegt-Vos, the scheme integrates a new public square and pedestrianised streetscape, ground-floor retail units with outdoor terraces, and 41 apartments with a distinctive ceramic tile and vertical garden facade.
This project has been longlisted in the mixed-use project category of Dezeen Awards 2024.
Studio: Loer Architecten and De Zwarte Hond
Project: Mercado Groningen
Credits: Plegt-Vos, Dijkhuis Ingenieurs, ABT Wassenaar, Noorman Bouw- en Milieu Advies, Areaal and Sempergreen



