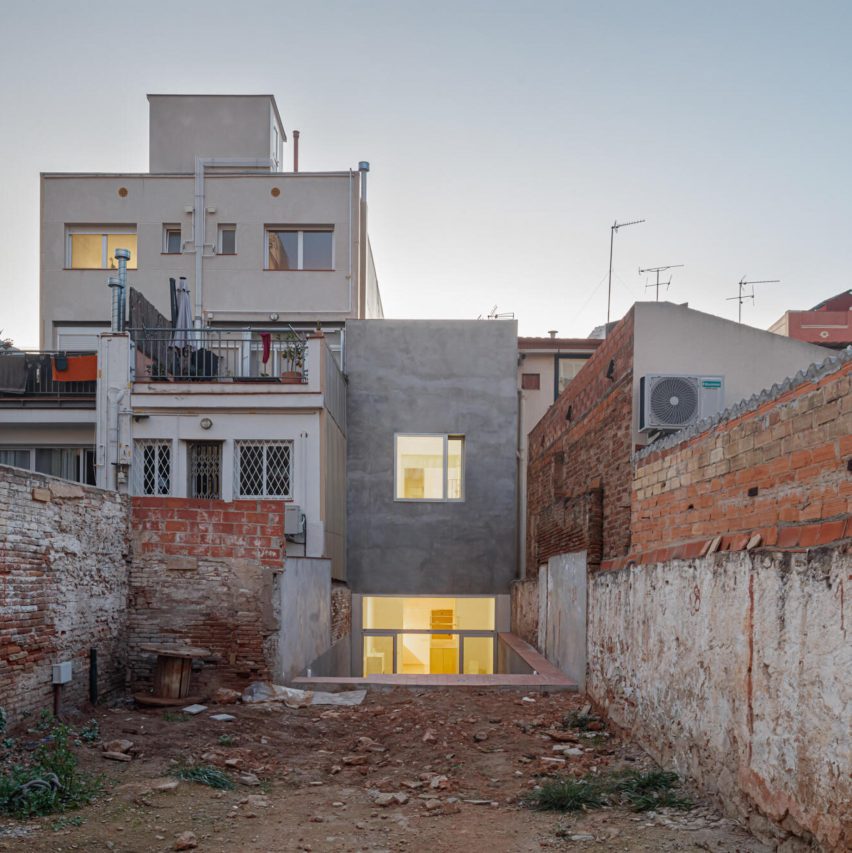Vora Arquitectura has designed and developed Mireia and Toni's House in Barcelona, Spain.
This project is a house located on a plot between party walls, deep and narrow (3.60 metres wide). Due to its depth, a central courtyard and a double space have been introduced to draw natural light into the ground floor.
Due to the constraints, the staircase is placed longitudinally in the centre and paired with the courtyard, connecting levels at mid-height directly from the landings.
Therefore, the ground floor has two different interior heights: a regular height on the street side and a height of one and a half levels on the rear side, opening out onto the garden.
This project has been longlisted in the house (urban) category of Dezeen Awards 2024.
Studio: Vora Arquitectura
Project: Mireia and Toni's House
































