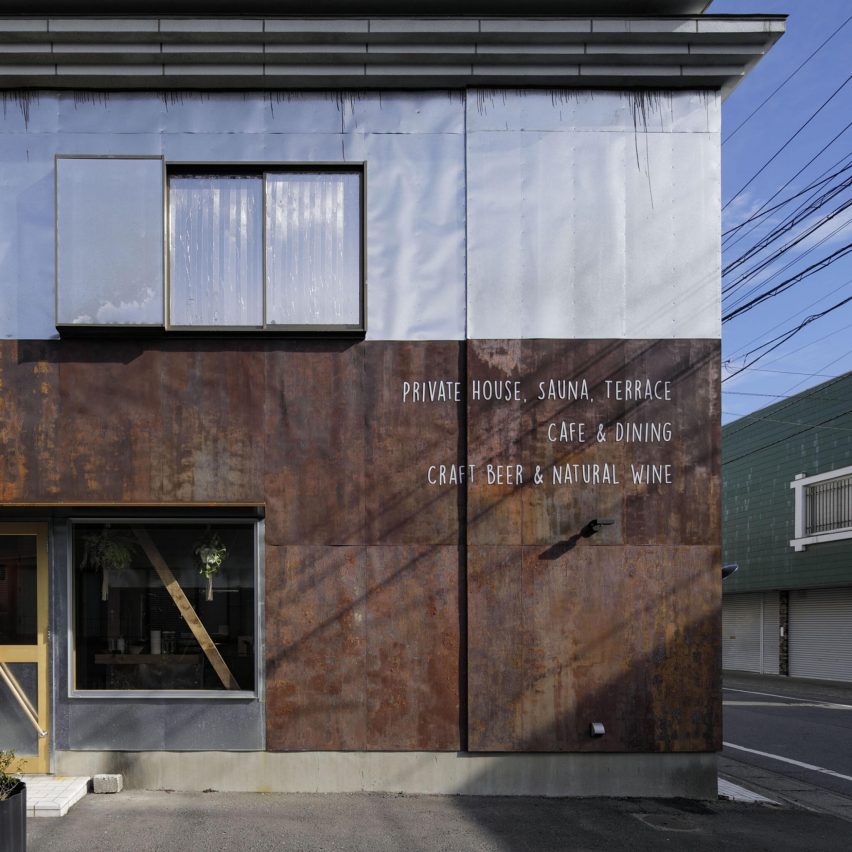Ryohei Tanaka and G Architects Studio have collaborated to renovate a former liquor store into Nami To Tsuki in Ibaraki, Japan.
This is a renovation project for a former liquor store in a deserted shopping street in a Japanese port town.
The existing building, which was built about 40 years ago, was a two-storey post-modern wooden structure designed by an unknown architect.
"The client asked us to...create a new design that would blend in with the shopping district," said Ryohei Tanaka.
As a result, the most distinctive feature of the building's design is its rust facade, where the existing exterior wall had been made of cement board and was cracked.
"We covered the entire building with thin zinc boards to improve the waterproofness of the walls, then we smeared rust onto the zinc board," added Ryohei Tanaka.
The design is based on the many zinc-boarded warehouses and other buildings in this port town.
This project has been longlisted in the mixed-use project category of Dezeen Awards 2024.
Studio: G Architects Studio (Ryohei Tanaka)
Project: Nami To Tsuki
Credit: Architect: Ryohei Tanaka, Kazuki Nishimura, G Architects Studio
Project Manager: Takashi Okada, Kosuke Shinozaki, Tomorrows Co., Ltd
Co-Architects: Hirofumi Uchiyama, Yukiko Nomoto, Japan. asset management Co., Ltd
Client: MOTOYA UNITED Co., Ltd
Project Leader: Shintaro Ono, Keita Matsumoto, Minami Ohtsuka, Motoya United Co., Ltd
Bulder: Hideki Abeta, Zosun



