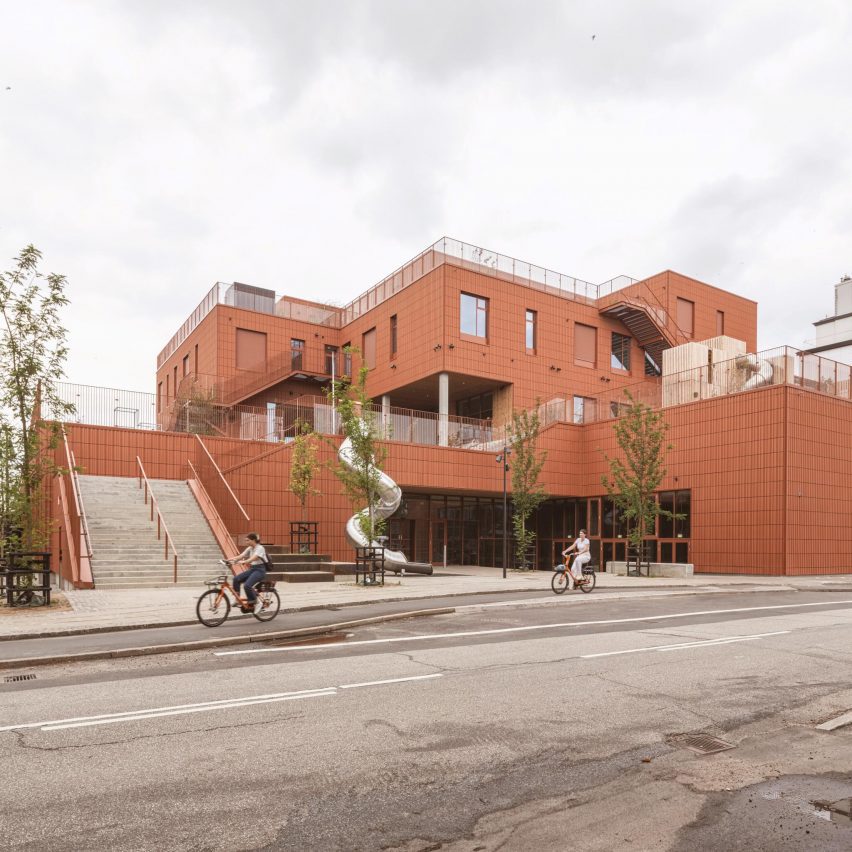Christensen & Co Architects and Kjaer & Richter Architects have designed Nordøstamager School in Holmbladsgade, Denmark.
Nordøstamager School blends seamlessly into Copenhagen's urban fabric, offering an innovative approach to education and community engagement.
With inviting architecture and integrated leisure zones, the school fosters interactive learning experiences.
The exterior staircase transforms into a vibrant city garden, while inside, a versatile ground floor hosts communal spaces for all ages.
Natural light floods through skylights, illuminating a central staircase-seating area, symbolising connectivity and safety.
This project redefines community architecture, prioritizing movement, flexibility, and social cohesion, epitomising a dynamic educational ecosystem where learning transcends traditional boundaries.
This project has been longlisted in the education project category of Dezeen Awards 2024.
Studio: Christensen & Co Architects and Kjaer & Richter Architects
Project: Nordøstamager School
Credits: NCC, 1:1 Landscape and Insitu Arkitekter
































