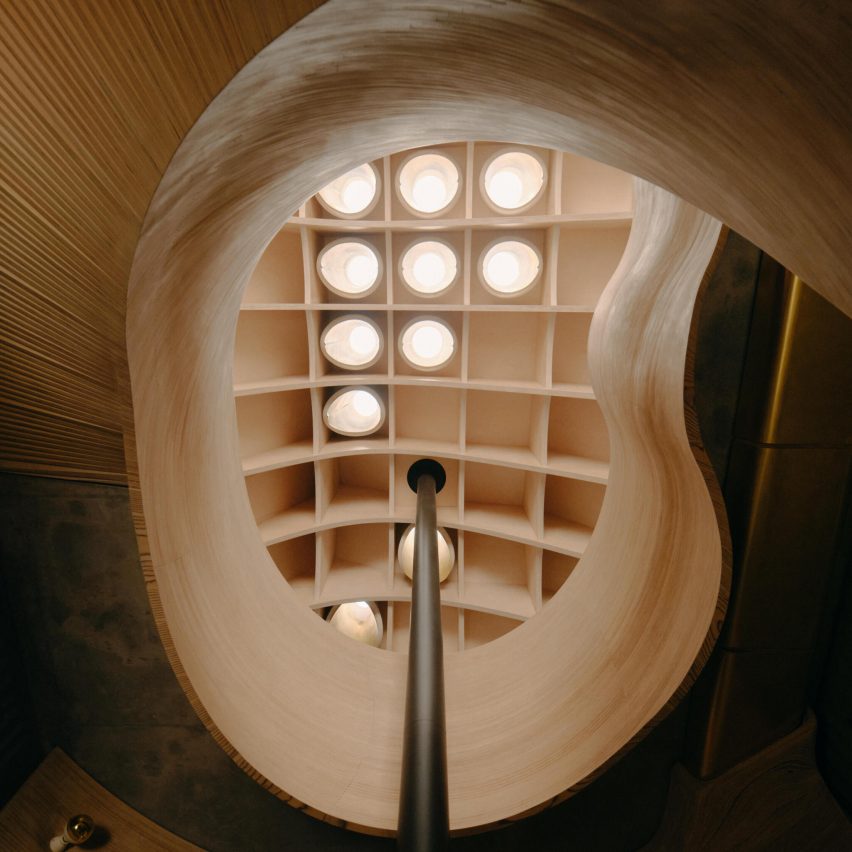LLDS has reconceptualised and redesigned the Northcote House interiors in Melbourne, Australia.
This project reconceptualises the Victorian terrace typology in response to a narrow urban site in an urban context with former factory lofts and a service laneway with a brown roof and a dramatic light-filled interior.
The interior design explores chiaroscuro through material, form, and natural lights to create dramatic interiors.
A free-form timber roof creates a kitchen and dining hall above a subterranean-like ground floor containing bedrooms and a snug.
The pleated textured concrete internal wall provides thermal mass and improved acoustic to the interior.
Finishes evoke a sense of primitiveness and contrast with the concrete interior.
This project has been longlisted in the residential interior category of Dezeen Awards 2024.
Studio: LLDS
Project: Northcote House



