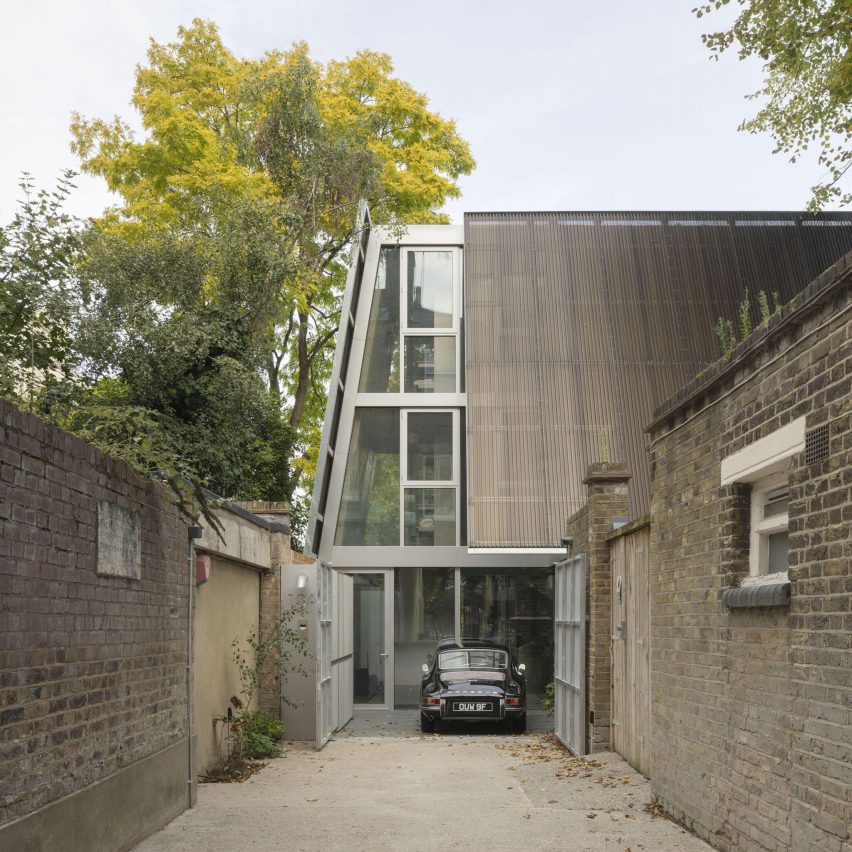Gianni Botsford Architects has redesigned and renovated Reciprocal House in Hampstead, England.
Located in a Hampstead mews and discretely hidden behind a Victorian pub, Reciprocal House is a newly completed 280-square-metre family home that has replaced a nondescript, dilapidated 1860s cottage.
The new four-storey house is designed to complement Foster Associates' lightweight single-storey extension of steel trusses, concrete blocks and large-span aluminium-framed glazing.
The industrial character of the Foster-led design has been retained with the late 1960s extension returned to its original state and informing the elemental quality of the design evident in the choice of a limited palette of timeless materials.
This project has been longlisted in the house (urban) category of Dezeen Awards 2024.
Studio: Gianni Botsford Architects
Project: Reciprocal House
































