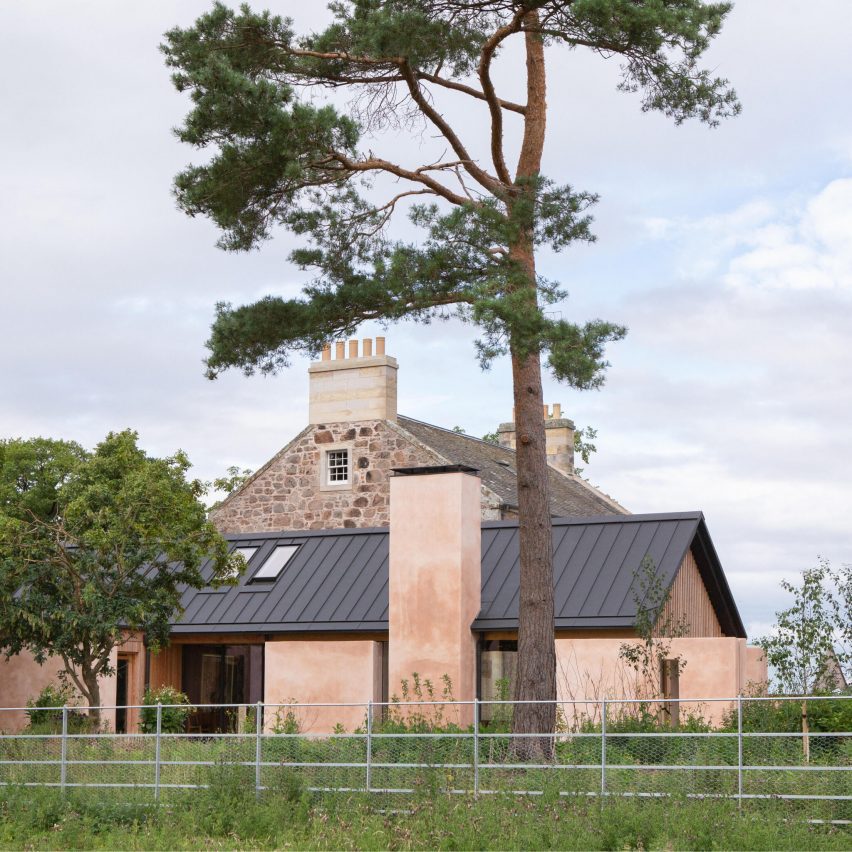WT Architecture has renovated and extended Renton Hall in Edinburgh, Scotland.
This project rescues a 200-year-old country manor that had been vacant and neglected for 10 years, along with its substantial walled garden, which had been untended for a century.
It involved the careful renovation of the well-preserved Georgian building fabric and a substantial new contemporary extension with new living and ancillary spaces.
"Our client's brief was to help save and restore the original manor to extend its life as a permanent home, adapting it to suit contemporary living by providing expanded social and utilitarian spaces and upgrading the fabric performance of the original building," said WT Architecture.
"Our spatial approach focused on creating a generous set of social spaces within and beyond the footprint of the existing building, that embrace a feeling of living in the landscape."
This project has been longlisted in the heritage project category of Dezeen Awards 2024.
Studio: WT Architecture
Project: Renton Hall
Credits: Tibi Weir, David Weir, Narro Associates, McLeod + Aitken, William McNae & Son, Carpenter Oak
































