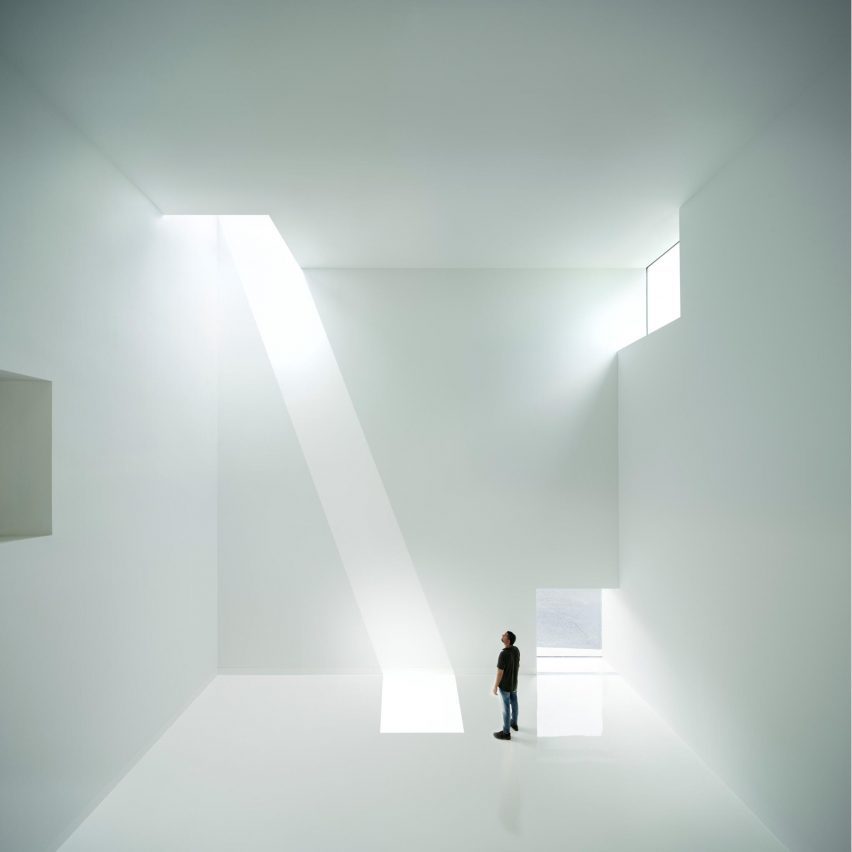MQ Architecture and Alberto Campo Baeza have collaborated to design the Robert Olnick Pavilion in Cold Spring, United States.
Nestled within Magazzino's hillside campus, the Robert Olnick Pavilion is adjacent to the main building, mirroring its rectilinear design.
Its concrete facade, adorned with windows and skylights, engages in a dialogue with art and nature.
The 3,600-square-foot gallery space features naturally lit exhibition areas and a lower-floor gallery for Murano glass and ceramics.
A flexible 1,500-square-foot programming space overlooks a sunken courtyard, facilitating year-round community events.
The main exhibit area is central to the design, a white, cubic, isotropic space with strategically positioned openings that allow sunlight to permeate the museum's focal point.
This project has been longlisted in the cultural project category of Dezeen Awards 2024.
Studio: MQ Architecture
Project: Robert Olnick Pavilion
Credits: Alberto Campo Baeza, Miguel Quismondo and AIA
































