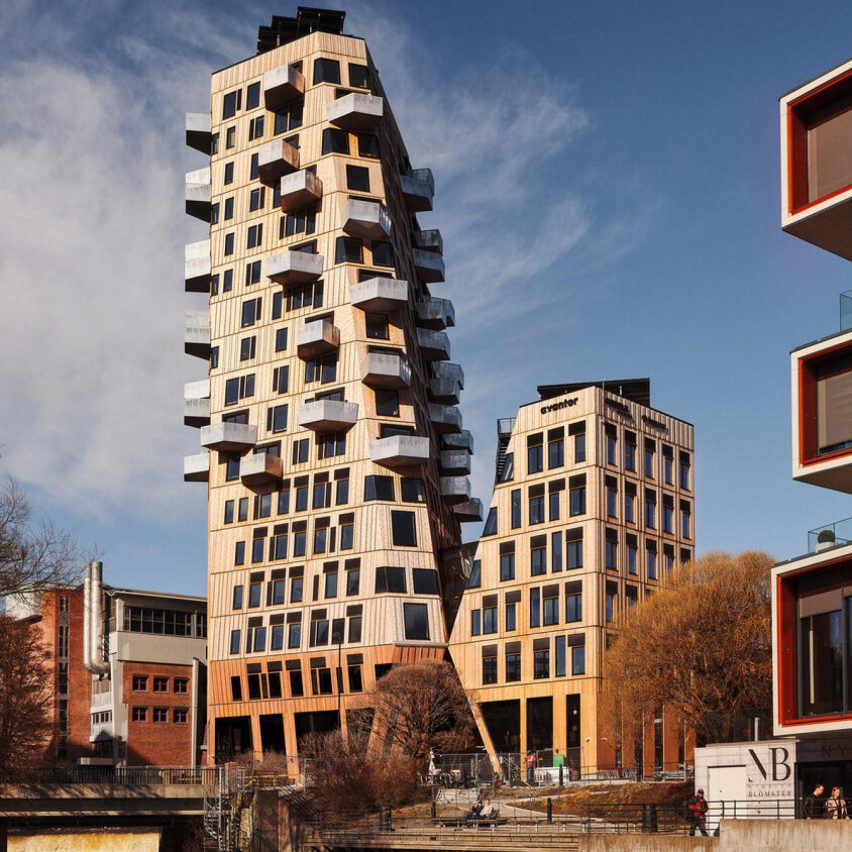Snøhetta has developed the Vertikal Nydalen office building in Oslo, Norway.
As a pilot in two research projects on sustainable energy solutions, the 18-floor building Vertikal Nydalen has a self-sufficient climate system and is Norway’s first mixed-use building with naturally ventilated offices.
"No energy is purchased for heating, cooling, or ventilation in either the office spaces or the apartments." said Snøhetta.
This is achieved using geothermal wells, PV panels, a low-exergy heating and cooling system, and natural ventilation. The building is designed to optimize air movement.
The project reduced CO2 emissions from materials, transport, and energy by more than 50% overall compared to a reference project.
This project has been longlisted in the sustainable building category of Dezeen Awards 2024.
Studio: Snøhetta
Project: Vertikal Nydalen
Credits: Avantor, Skanska, FutureBuilt, LowEx, Naturally, The Research Council of Norway, LALA Tøyen, Multiconsult, Heiberg og Tveter, Brekke & Strand, Fokus Rådgiving and COWI
































