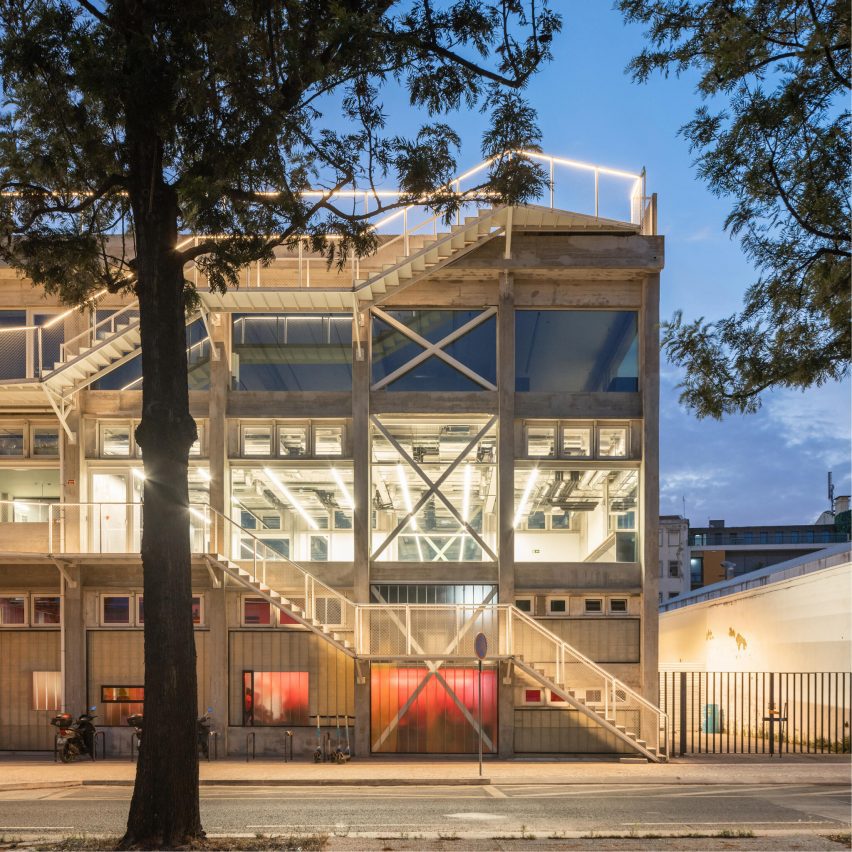Julian Breinersdorfer Architekten, José Baganha Architectos and Angela Maurice Architectos have designed the new Factory building in Lisbon, Portugal.
This project involved the redevelopment of a former military factory on Lisbon's harbourfront, which was originally designed for noodle machines.
The 200 metre-long, 11 metre-wide building creatively addresses emergency circulation without concrete cores, where external walkways and stairs weave around historic silos and an elevator shaft, minimising the structural impact.
The circulation ties together Factory Lisbon's program, which includes office spaces, event spaces, restaurants and a 2,000-square-metre publicly accessible roof terrace.
Aligning bold architecture respectfully along its context, old materials contrast with contemporary elements in concrete, steel, glass and wood.
Major interventions are drawn as white lines, leaving the historic building intact and adding character to the adaptive reuse.
This project has been shortlisted in the workplace project category of Dezeen Awards 2024.
Studio: Julian Breinersdorfer Architekten
Project: Factory Lisbon
Credits: José Baganha Arquitectos and Angela Maurice Arquitectos
Client: Simon Schaefer – Factory International
































