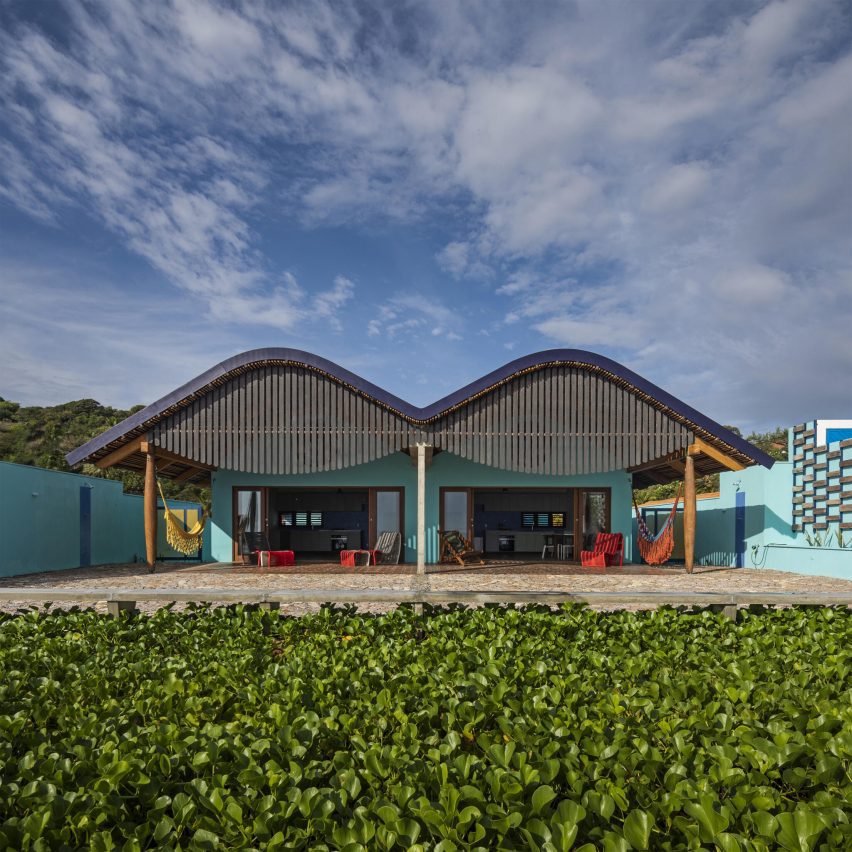Atelier Daniel Florez has developed the design of the Gutter House in Tibau Do Sul, Brazil.
Gutter House is a project built by the architect with native people from the village that uses low-impact materials from inner places to employ local people and create a circular economy.
The architect lived for more than one year in the remote village, building respect with the local community and making the construction site a laboratory workshop.
Structurally, the house is built like an inverted ship, with a succession of structural elements of GLT ribs fixed to the gutter, which is always visible inside.
The interior, conformed by a mantle of curved wooden beams and bamboo, evokes naval interiors, with sculpted pillars like masts, circular windows and fishing scale pattern flooring.
This project has been shortlisted in the house (rural) category of Dezeen Awards 2024.
Studio: Atelier Daniel Florez
Project: Gutter House
Credits: Marcio Medeiros and Sergio Cardoso



