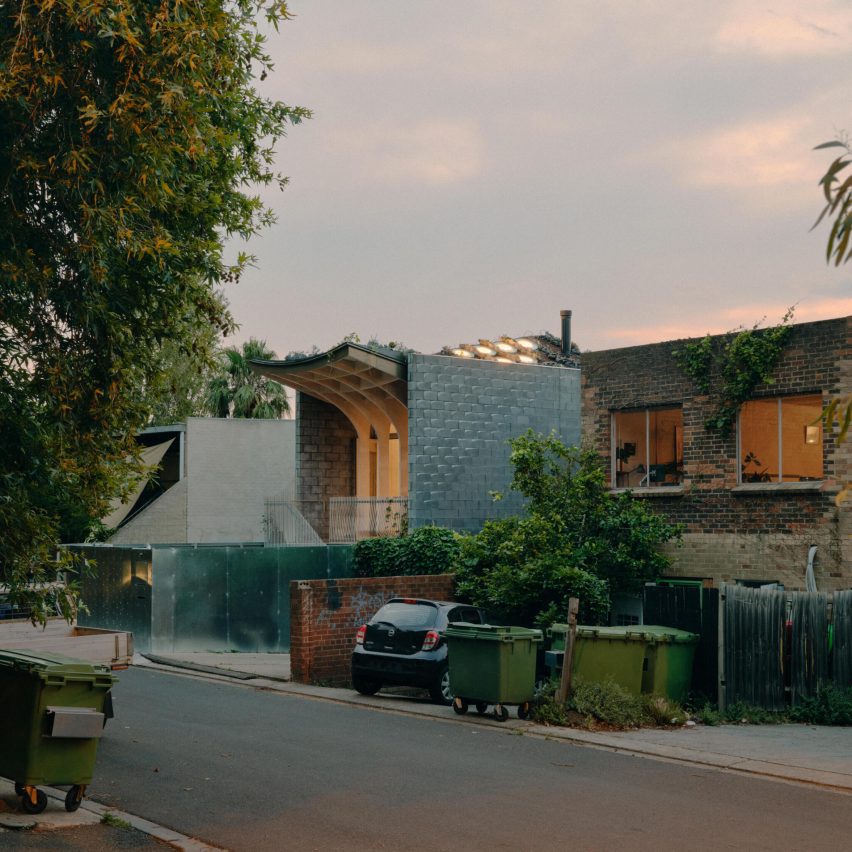LLDS has designed Northcote House in Melbourne, Australia.
This project reconceptualises the Victorian terrace typology in response to a narrow urban site in a former industrial laneway with a brown roof and a dramatic light-filled interior.
The concept elevates the ground to form a roof garden, reducing the urban heat island effect and supporting local ecology. Below the free-form timber roof is a kitchen and dining hall with an entrance veranda – while the highly textured concrete internal wall provides thermal mass and reduces flutter echo to the interior.
"At an urban level, Northcote House reconsiders the terrace typology as a green finger that would infill similar under-utilised urban spaces," said LLDS.
This project has been shortlisted in the house (urban) category of Dezeen Awards 2024.
Studio: LLDS
Project: Northcote House
































