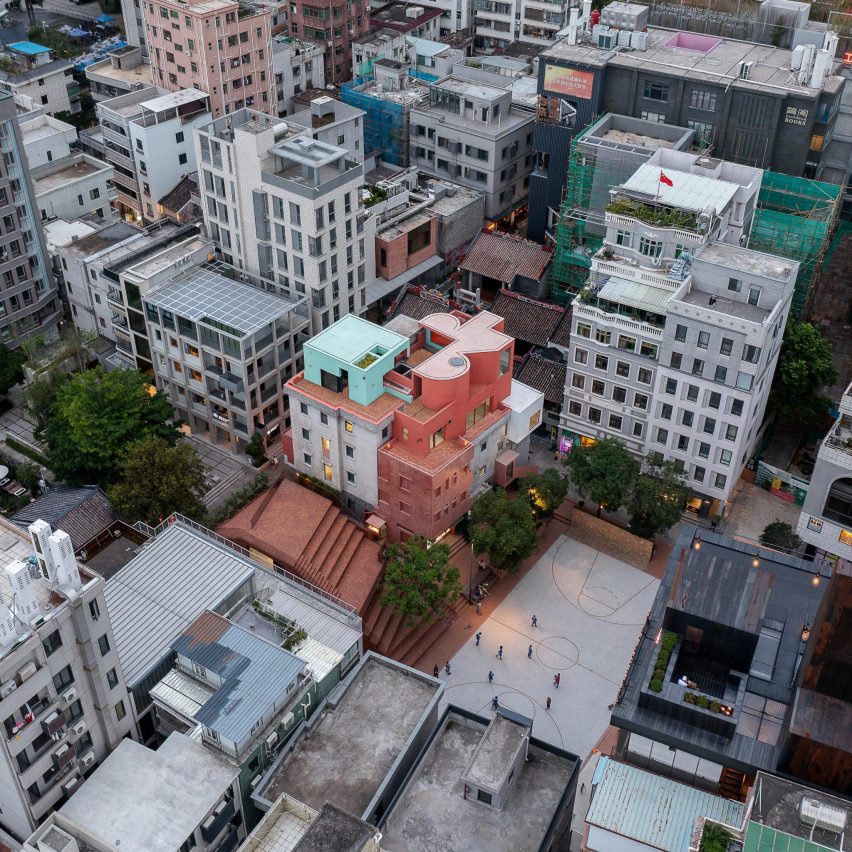Winner: Mixed-use project of the year 2024. Urbanus Architecture & Design has developed and renovated a series of Nantou Hybrid buildings in Shenzhen, China.
The Nantou Hybrid Building is a cluster of five individual buildings constructed in different periods, showcasing diverse palettes of materials, structure and style in Nantou Old Town.
The adaptive reuse design preserves the traces of additions and transformations of both the interior and exterior. It retains the existing facade while removing partitions and creating a central void to accommodate a new circulation core.
The spaces of each building are connected at different heights to facilitate social interactions while providing a flexible layout for adaptability. In addition, two new volumes are juxtaposed on the rooftop, with a small roof garden hidden within.
Judges comments: "This project exemplifies the power of thoughtful design to capture and enhance the spirit of a place. By embracing the existing structure and respectfully adding to it, the project balances creativity, innovation and sustainability. Its bold yet humble approach preserves the original character of the site while making playful additions, resulting in a vibrant transformation that breathes new life into the surrounding neighbourhood."
Studio: Urbanus Architecture & Design
Project: Nantou Hybrid Building
































