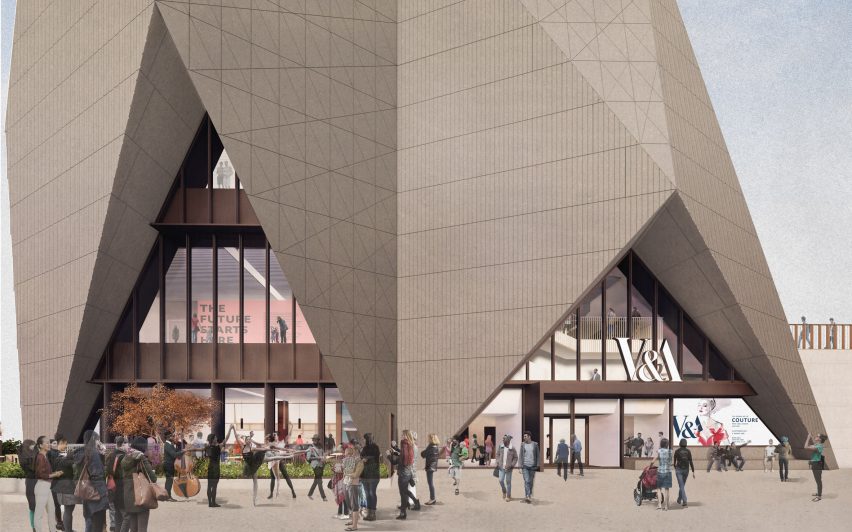
Designs revealed for V&A East buildings by O'Donnell + Tuomey and Diller Scofidio + Renfro
London's V&A has released details of its plans for V&A East, a new outpost at the Olympic Park featuring a five-storey museum designed by O'Donnell + Tuomey and a research centre created by Diller Scofidio + Renfro.
V&A East is being developed at two sites within London's Queen Elizabeth Olympic Park. A design museum is planned for Stratford Waterfront, while a collection and research centre will be built within the Hawkins\Brown-designed Here East complex.
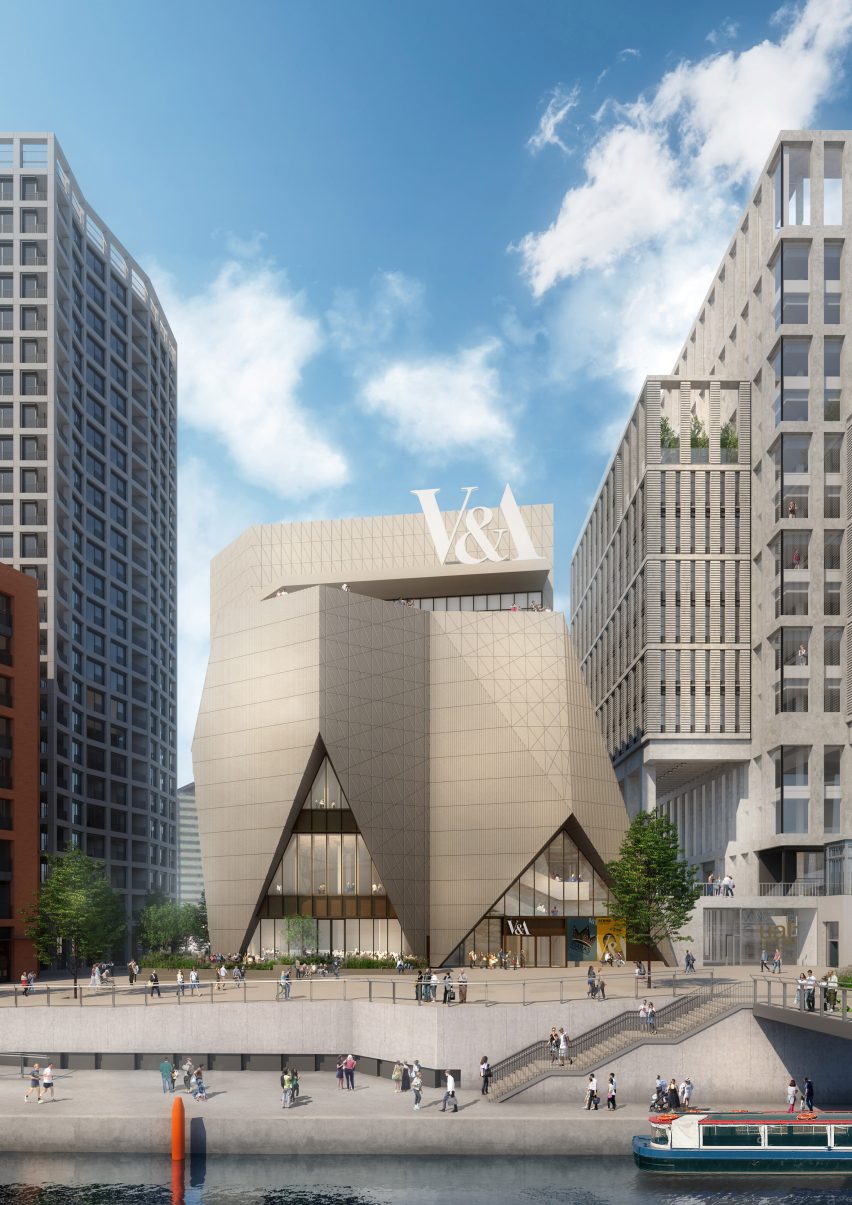
The O'Donnell + Tuomey-designed museum will form part of the £1.3 billion Olympicopolis cultural quarter, which will include a Sadler's Wells Theatre, BBC studio, as well as London College of Fashion and University College London (UCL) campuses.
Visuals show an angular, multi-faceted structure with huge triangular windows.
"We imagine the building as a freestanding pavilion, closely connected to its surroundings, its faceted form active on all sides, easily accessible from different directions," said Sheila O'Donnell and John Tuomey, founders of O'Donnell + Tuomey.
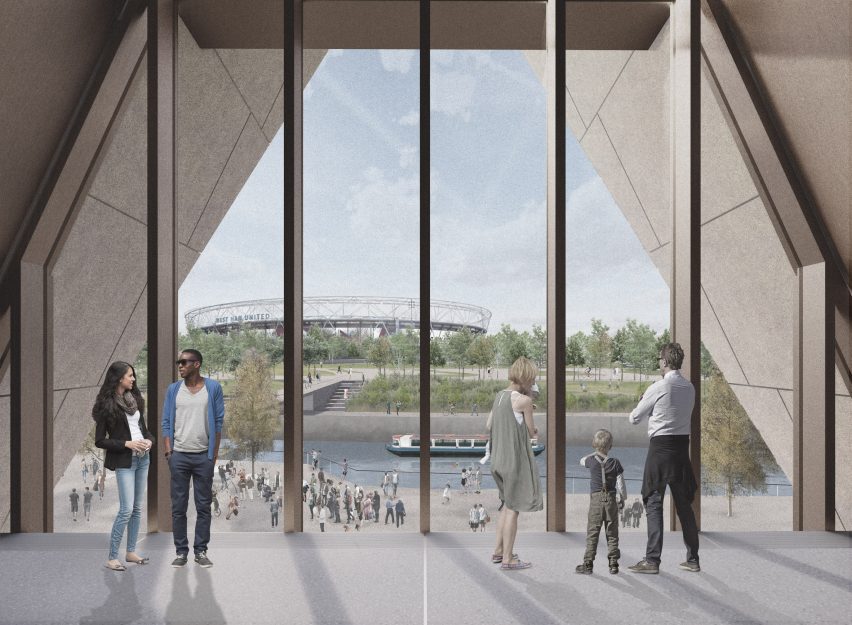
According to the V&A, the museum will "provide a panoramic view of the designed world". It will contain two galleries to showcase the museum's collections and have three outdoor terraces with views across the Olympic Park.
"Inside is a multi- level sequence of gallery spaces, connected by flowing stairs and big elevators, with display galleries and social spaces in between," continued O'Donnell and Tuomey.
"This vertically-organised museum will open up the diversity of the V&A collection to new audiences – accessible and welcoming, designed from the ground up and from the inside out."
One of the museum's gallery's will be jointly curated with the Smithsonian Institution, with the museum's inaugural exhibition in 2023 set to be the first co-production from the two institutions.
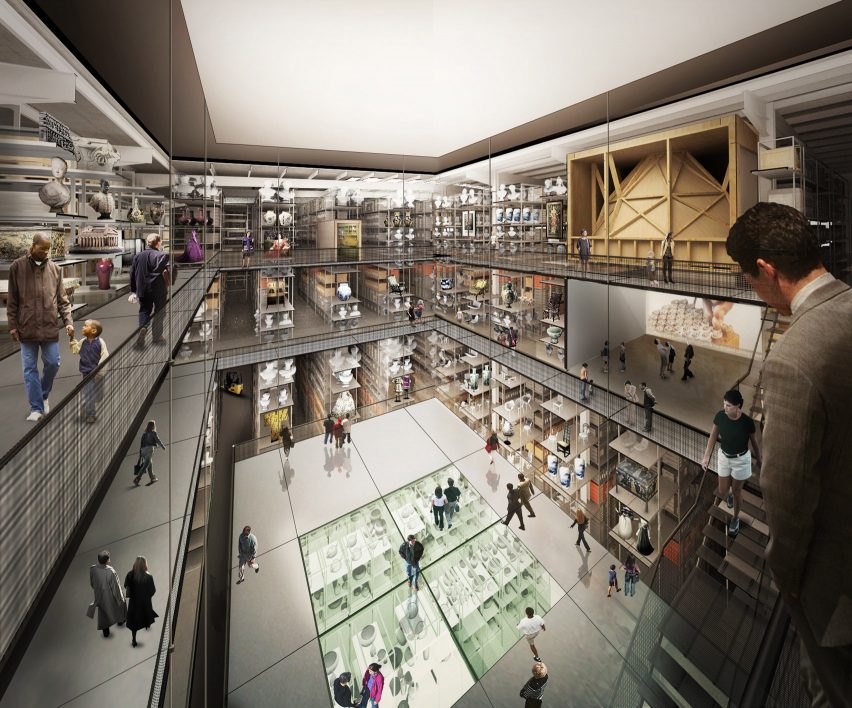
Around 10 minutes walk from the museum, Diller Scofidio + Renfro's research centre will be located within the former Olympic Broadcast Centre, now refurbished and renamed Here East.
It will house 250,000 objects from the V&A's fashion, textiles, furniture, painting, sculpture, ceramics, glass, design, architecture and digital collections.
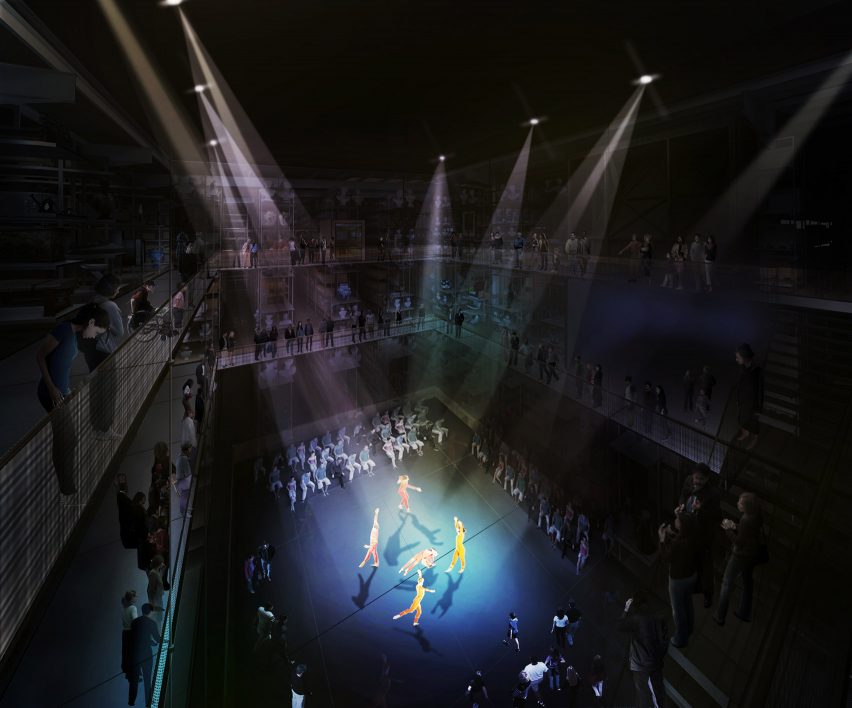
"V&A East will be a new model for collection storage and public display," said Elizabeth Diller, partner at Diller Scofidio + Renfro.
"Planned from the inside out, this project will be like stepping into an immersive cabinet of curiosities – a three-dimensional sampling of the eclectic collection of artefacts, programmed with diverse spaces for research, object study, workshops, and back-of-house functions."
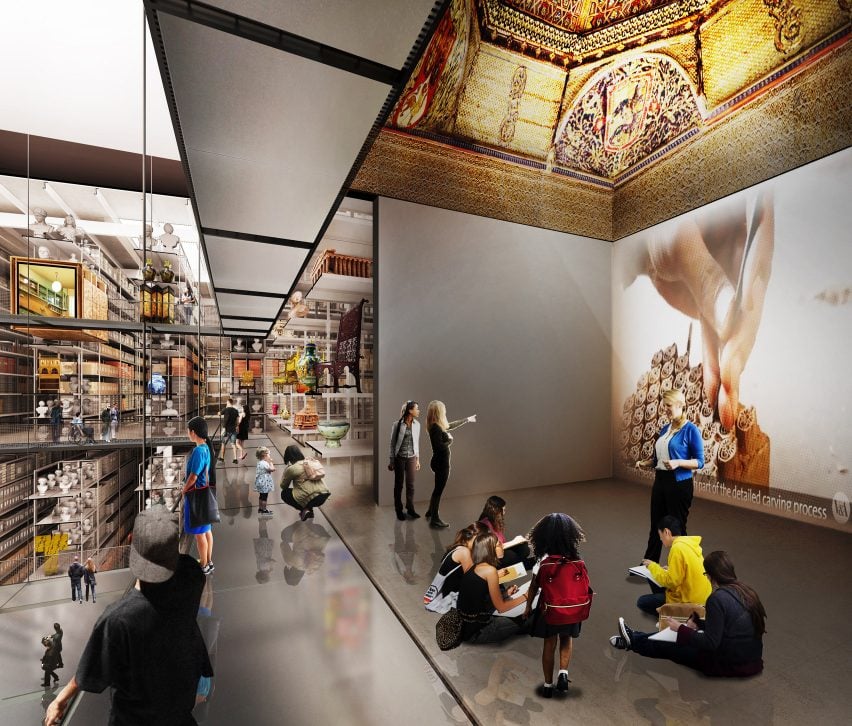
Also included in the centre will be several large-scale installations, including the plywood interior of an office designed by Frank Lloyd Wright in the 1930s for Edgar J Kaufmann, and a 15th-century ceiling from the Altamira Palace near Toledo, Spain. These will sit above a new space for displays and events.
The V&A also recently opened an outpost in Dundee designed by Kengo Kuma. The architect described the building as "a conversation between nature and artefact" in an exclusive interview with Dezeen at the building's opening.
Images are by O'Donnell + Tuomey/Ninety90, unless stated.