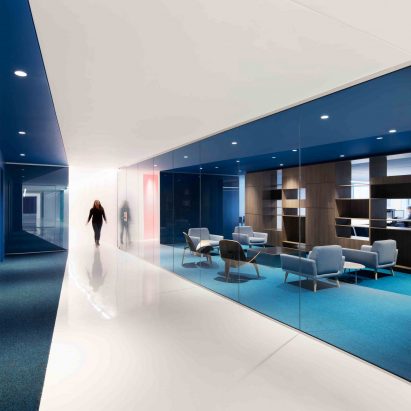
Interiors
Interiors
Playster Headquarters by ACDF includes brightly coloured workspaces
Canadian studio ACDF Architecture has used the colours of Playster's logo to create vibrant office spaces at the company's Montreal headquarters. More

Canadian studio ACDF Architecture has used the colours of Playster's logo to create vibrant office spaces at the company's Montreal headquarters. More
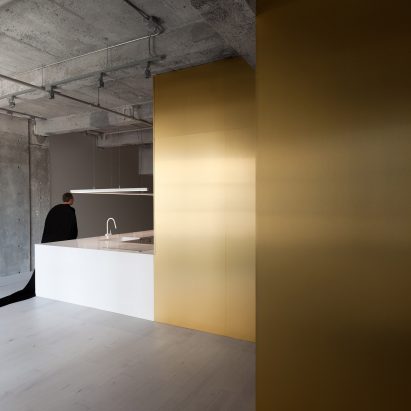
Canadian architect Jean Verville has combined minimalism with theatrics in this dwelling for a musician, which features brass walls, raw concrete beams and an all-white bathroom sheathed in marble. More
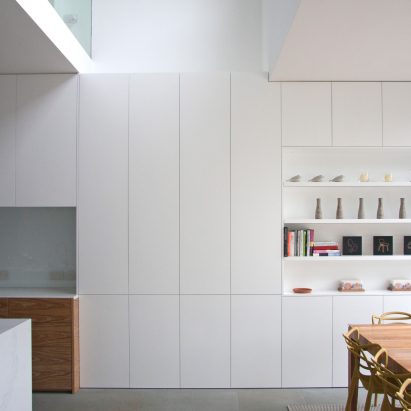
William Tozer Associates has completed the renovation of a Victorian house in north London that involved rearranging the interior around a pair of double-height voids and introducing integrated storage elements to separate some of the spaces. More
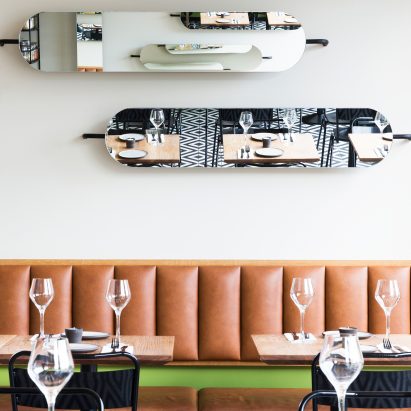
Geometric-patterned and monochrome tiles, rounded mirrors and brown leather seats feature this 1960s-inspired restaurant in Reykjavík, Iceland, which was designed by local practice HAF Studio. More
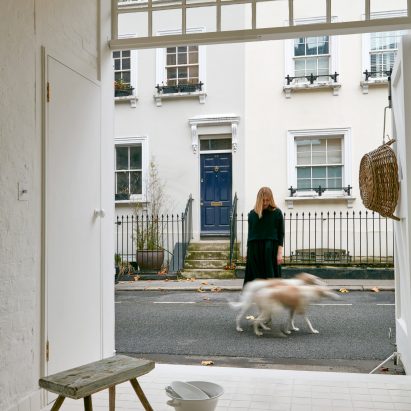
A bathroom doubles as a meeting room in this live-work space created by Jonathan Tuckey Design for Egg fashion boutique inside a small mews house in Knightsbridge, London. More
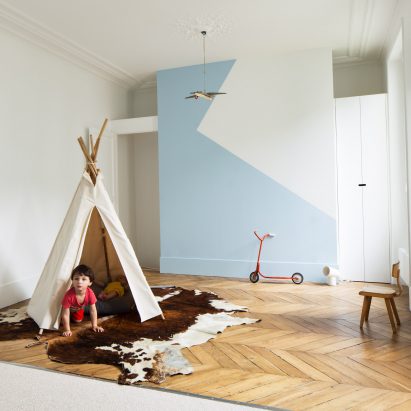
This week's roundup from Pinterest shows how children's bedrooms can be designed to encourage play, even in the most minimal of homes. Examples include a room that divides territories for two brothers and a room with secret storage for toys. More
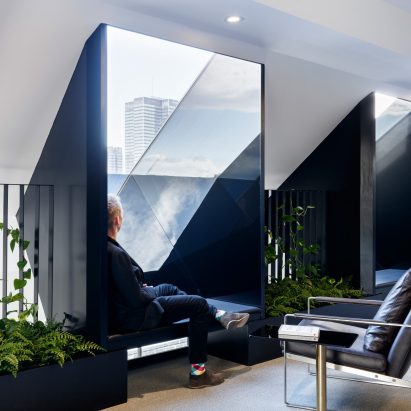
A row of skylights offering extensive views of London's skyline influenced ODOS Architects' design for Slack's first UK offices, the creator of the workplace messaging system by the same name. More
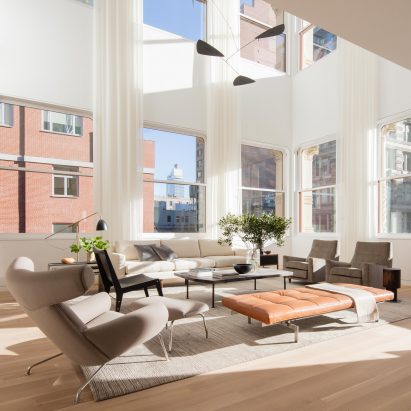
New photos have been released showing one of the homes inside Cast Iron House – the 135-year-old New York building that is being overhauled by Japanese architect Shigeru Ban. More
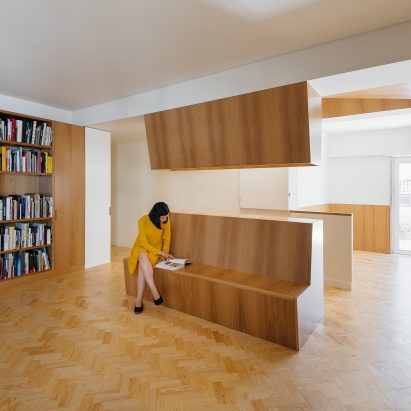
A long bright corridor punctuated by three wood-lined skylights spans this apartment in Lisbon, Portugal, which was been refurbished by local office Aurora Arquitectos. More
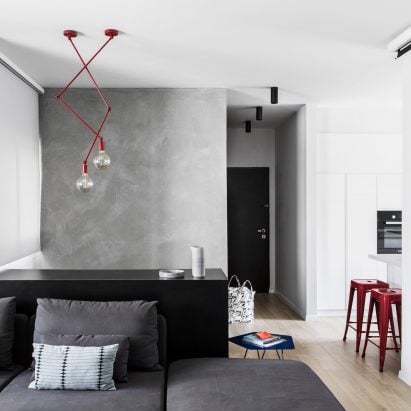
Tel Aviv-based designer Yael Perry renovated this apartment in the Israeli region of Sharon into a "cool, contemporary" space with unexpected colourful accents. More
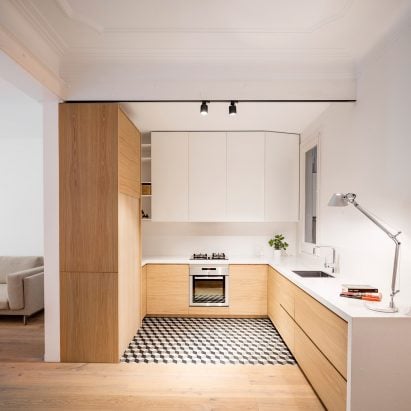
Spanish architects Adrian Elizalde and Clara Ocaña broke down walls to create an open-plan layout for this apartment in Barcelona's Eixample neighbourhood, and lined its new light-filled rooms in warm-toned wood. More
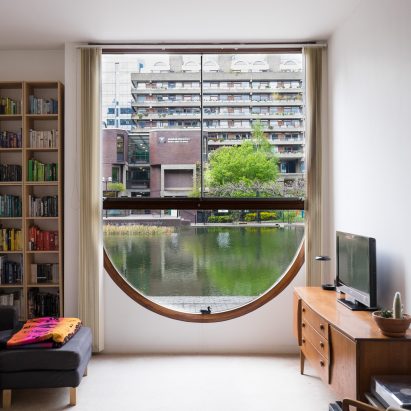
Today is World Photography Day, and to mark the occasion we've rounded up 10 of the best photo series published on Dezeen over the past year – including 360-views of the Tate Switch House, an insight into Pyongyang's unique architecture, and a look inside the flats of the Barbican estate. More
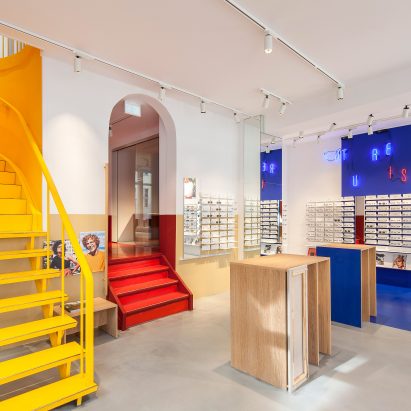
Spacon & X designed the interior for Ace & Tate's new glasses store in Copenhagen using geometric shapes and primary colours to evoke the experience of entering an artist's studio. More
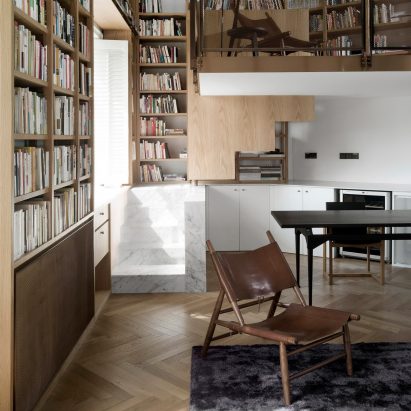
Floor-to-ceiling bookshelves, cosy corner desks and minimalist furnishings are recurring features in this week's Pinterest roundup, which focuses on well-designed home offices and study nooks. More
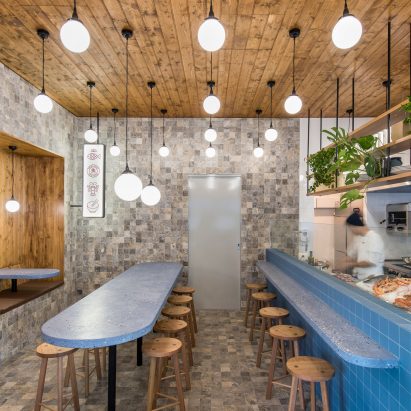
Sans-Arc Studio has used blue terrazzo, mottled grey travertine and stained wood to evoke a subtle seaside experience for diners at this Adelaide chip shop with a Japanese twist. More
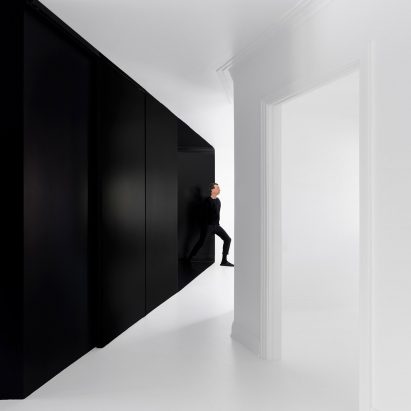
The whimsical monochrome interior of this Montreal residence, overhauled by Canadian architect Jean Verville, creates optical illusions for its residents to enjoy as they move through the space. More
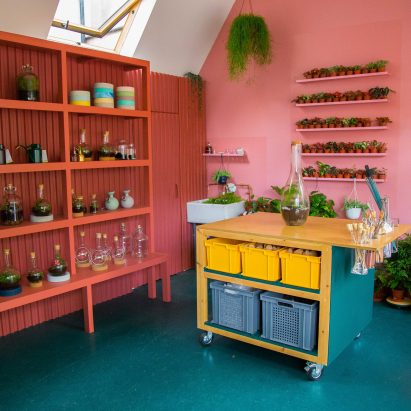
The owner of this terrarium store in south London used an image she chanced across on Instagram to inform the interior's bright colour palette. More
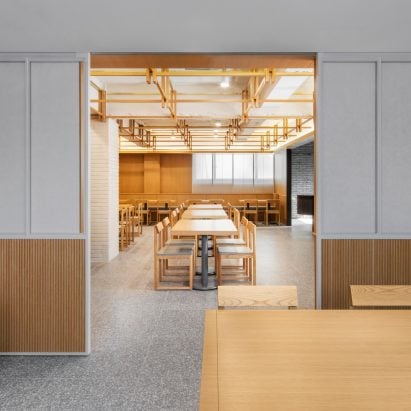
Korean firms By Seog Be Seog and MMOA Studio made oak the focus of their interiors for 70-year-old Seoul restaurant Chosunoak's second location. More
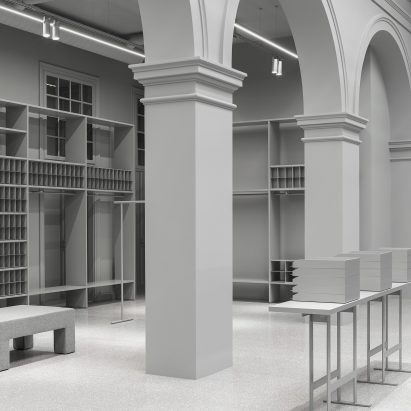
The H&M group is set to launch its latest brand, Arket, with a Copenhagen store featuring an all-grey palette and fixtures inspired by historical archives. More

New York studio Space4Architecture has used only three main materials to decorate a duplex apartment in Tribeca, which was designed around the need for ample storage. More