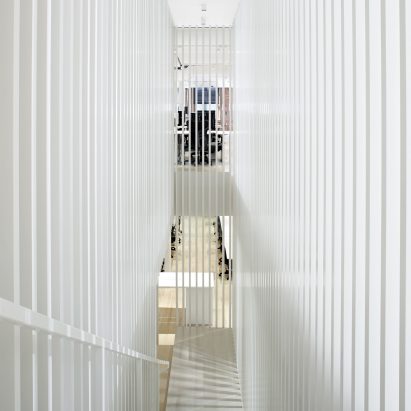
Interiors
Interiors
White staircase cuts through Square's New York office by Magdalena Keck
A staircase surrounded by vertical white ribs sits at the centre of tech company Square's offices in New York, by interior designer Magdalena Keck. More

A staircase surrounded by vertical white ribs sits at the centre of tech company Square's offices in New York, by interior designer Magdalena Keck. More
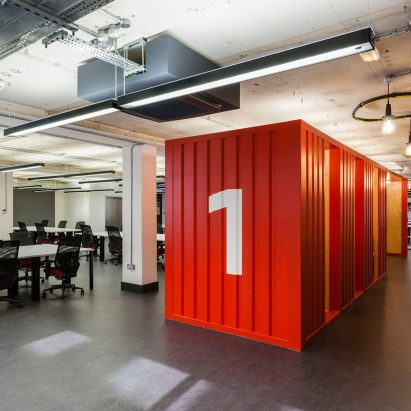
Google's flexible workspace featuring bright red shipping containers and a meeting area with five-metre-high trees are included in this week's Pinterest roundup, which focuses on office interiors. More
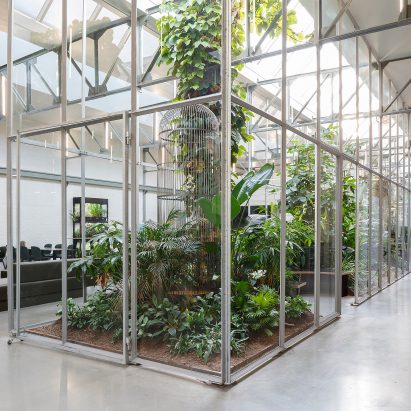
Glasshouses double as informal meeting spots inside this former warehouse in Amsterdam, which has been converted into offices for a pushchair company by Dutch studio Space Encounters. More
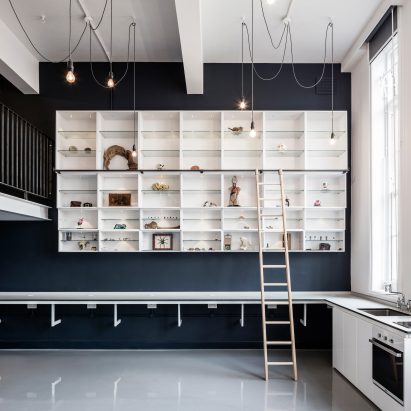
A wooden ladder leads up to a set of white cabinets filled with animal bones, plants and a preserved tarantula in this science laboratory designed by Charles Tashima Architecture for a London primary school. More
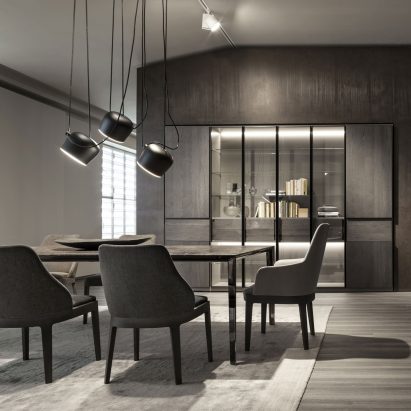
Six months after taking over the creative directorship of Molteni&C and Dada, Belgian architect and designer Vincent Van Duysen has revamped the brand's corporate showroom in Giussano, Italy. More
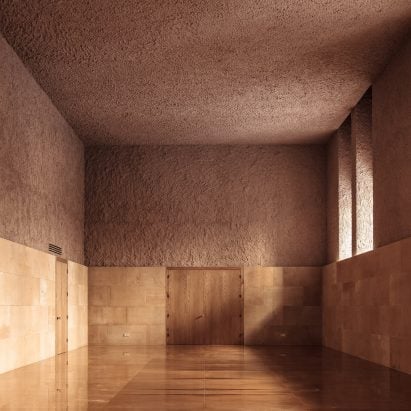
Italian architect Antonino Cardillo has coated the walls of a vaulted chamber-music and events space in lumpy coral-pink, grey and green plasterwork. More
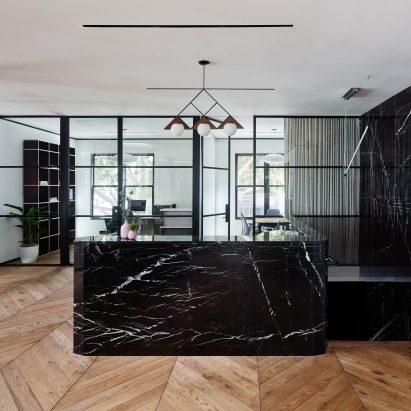
Yves Behar has become the latest designer to open a co-working space, with a members-only facility in San Francisco. More
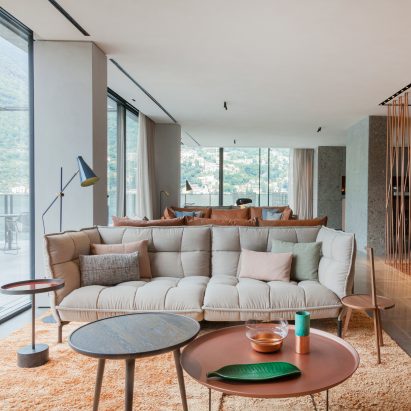
Spanish designer Patricia Urquiola is behind the first new hotel to be built on the shores of Italy's Lake Como in decades. More
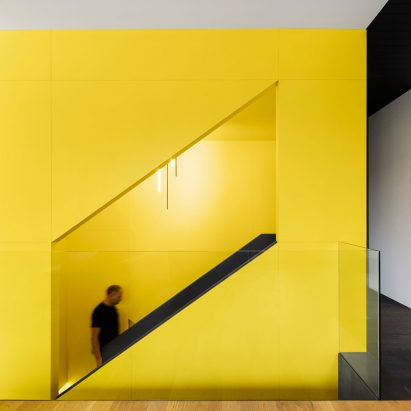
Canadian studio Naturehumaine has transformed a 1930s brick building into a contemporary home featuring a sculptural stairway that brings a "vibrant tone to the project". More
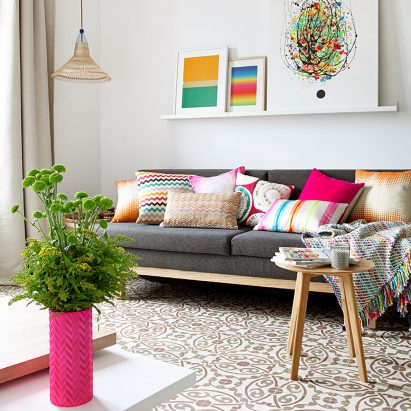
Miel Arquitectos has added bright pops of colour to a Barcelona apartment that is tailored towards tourists. More
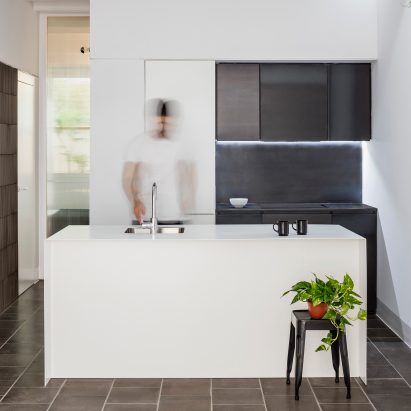
Dark grey tiles, black and white paintwork, and leafy pot plants complete this minimalist apartment in Barcelona designed by Spanish architects RÄS studio. More
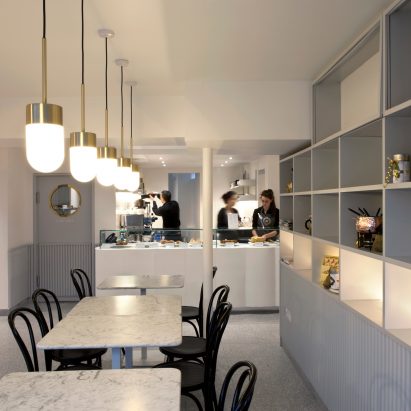
Architecture studio vPPR has borrowed architectural details from a historic department store in Surrey to design the interiors for Café M, which features a scalloped counter and pendant lighting. More
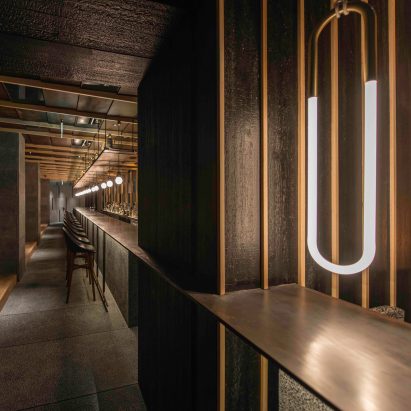
Chinese studio Neri&Hu has designed a long communal table and suspended lighting that creates a canopy in the atrium of Shanghai's Chi-Q restaurant. More
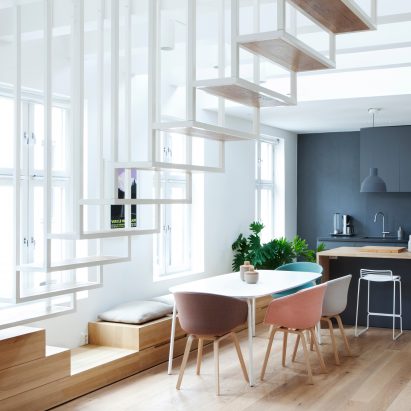
A wood-burning stove encased in a block of concrete and timber-lined walls teamed with cosy furnishings feature inside the Scandinavian homes in this week's Pinterest roundup. More
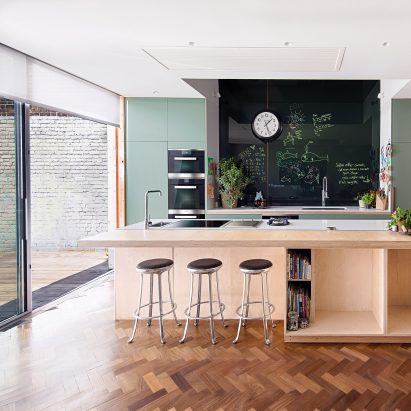
Dezeen promotion: a space-saving white and wooden island forms the centre of the Modern Pantry restaurant founder Anna Hansen's kitchen, which is revealed in this series of films by Miele. More
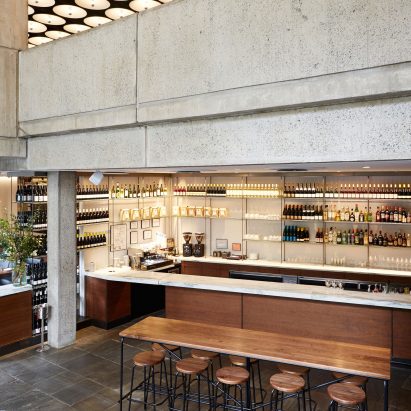
The lower level of The Met Breuer museum in New York now houses a space for visitors to dine and drink in the surrounds of the brutalist-style building. More

To celebrate Vincent Van Duysen being named Designer of the Year at Biennale Interieur 2016, we've rounded up seven standout projects from the architect and designer admired for his minimalist style. More
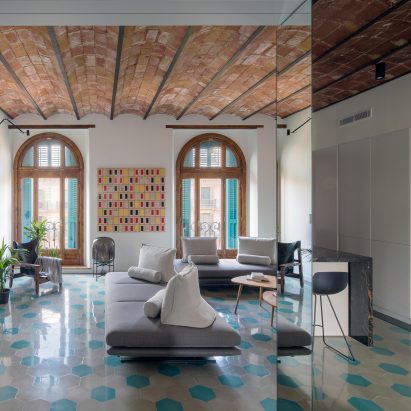
Strategically placed mirrors are used to reflect natural light and create the illusion of greater space in this compact Barcelona flat, which has been renovated by local studio Nook Architects. More
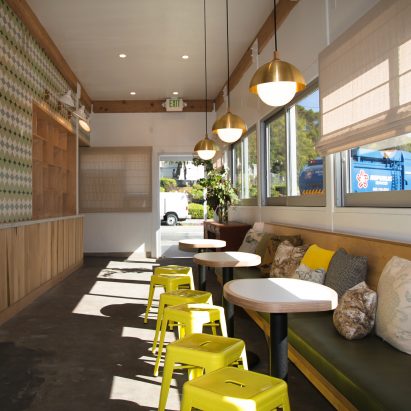
This cafe owned by Moby in Los Angeles was designed by local firm Studio Hus to reflect the musician's love of the mid-century modern style. More
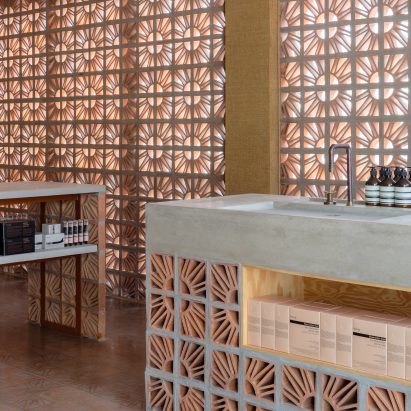
Fernando and Humberto Campana have become the latest designers to create a shop interior for Aesop – using traditional Brazilian cobogó bricks. More