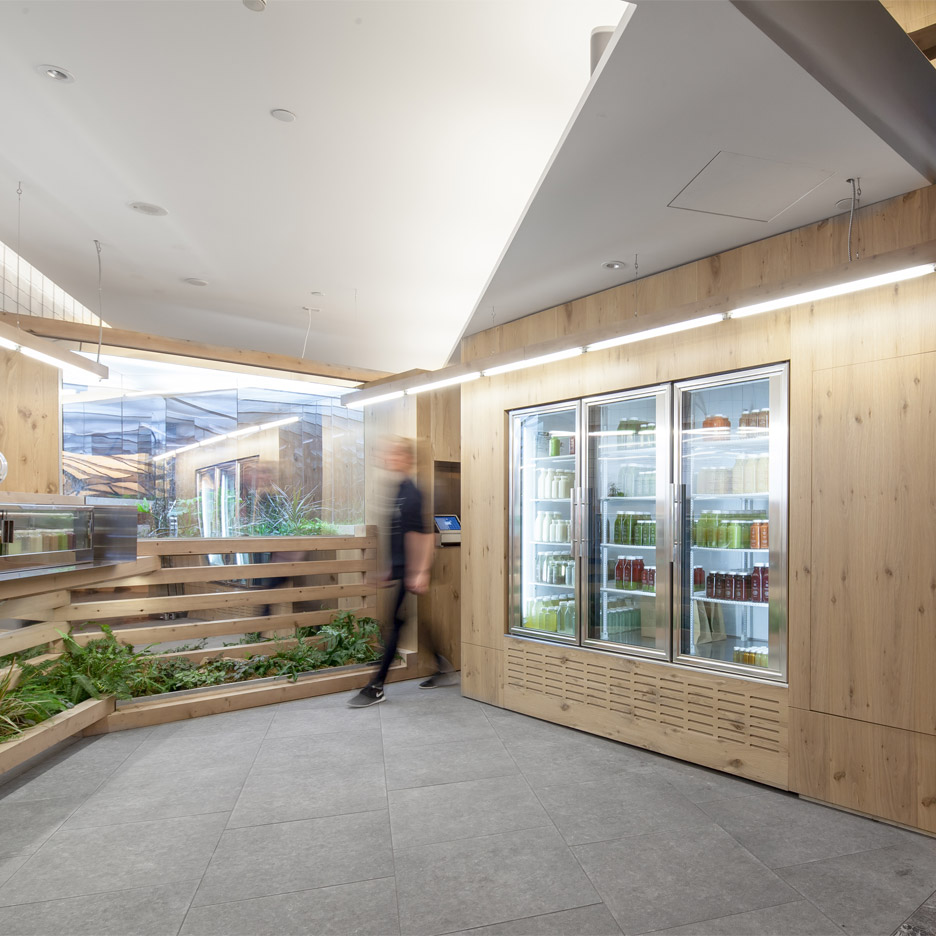
Kilogram Studio designs cedar-lined interior for Toronto juice bar
The interior of this juice bar in Toronto is lined with a prefabricated cedar structure that is designed to be dismantled and reconstructed in future locations (+ slideshow). More

The interior of this juice bar in Toronto is lined with a prefabricated cedar structure that is designed to be dismantled and reconstructed in future locations (+ slideshow). More
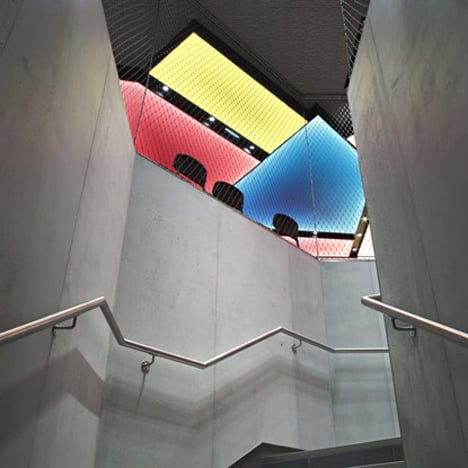
French designer Patrick Norguet has paired raw concrete and sheet metal with colourful ceiling-mounted light boxes to create an unusual interior for this McDonald's on the Champs-Elysées in Paris. More
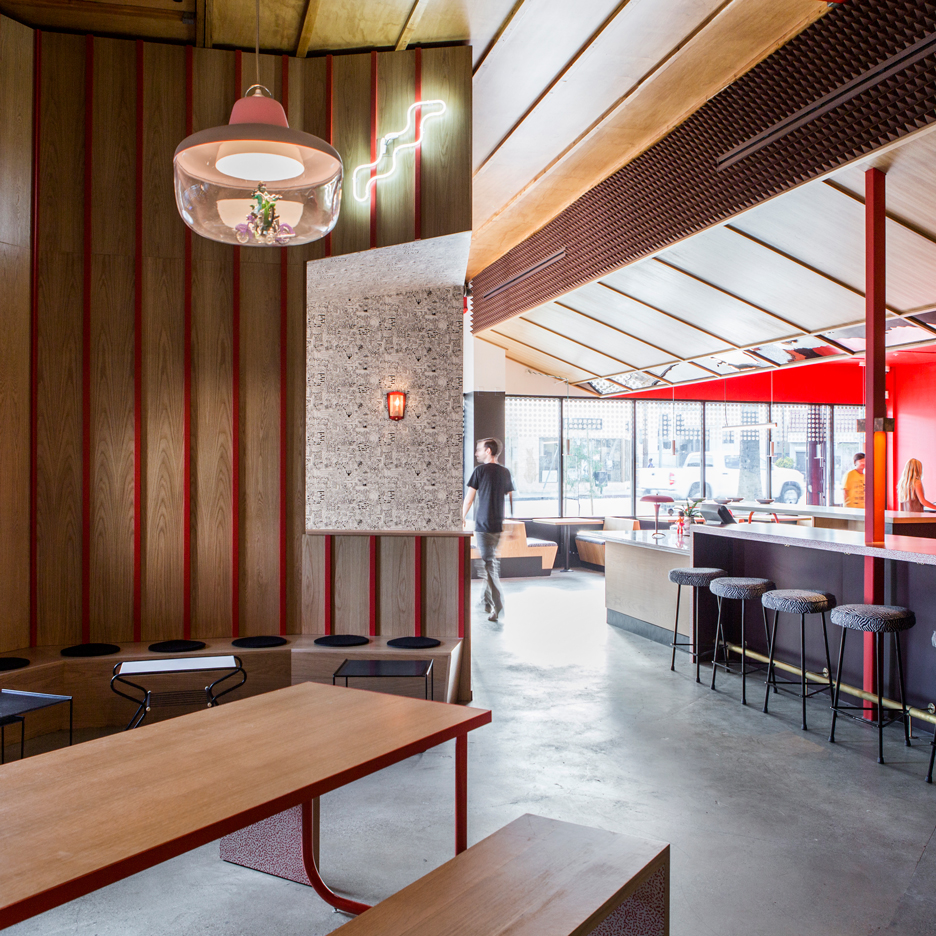
LA studio Design, Bitches drew from influences including film noir and Postmodernism for its design of a combined Asian-fusion restaurant and video arcade, called Button Mash (+ slideshow). More
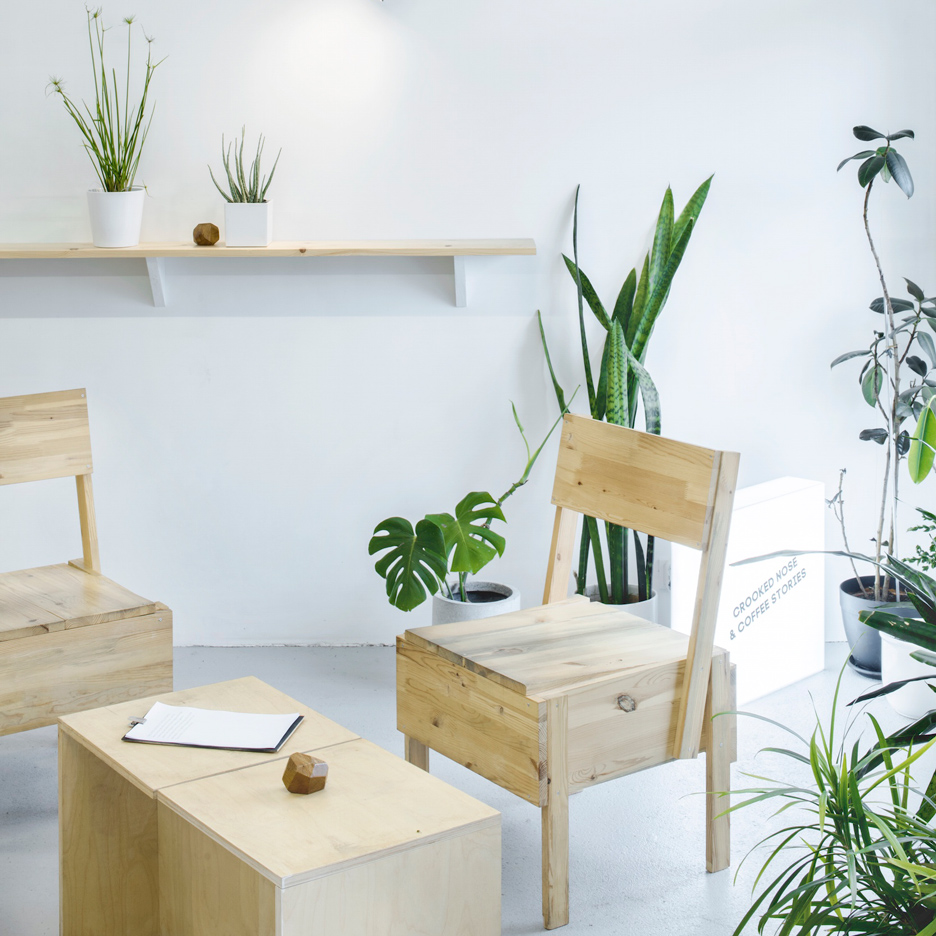
In order to create a "silent" interior for this Lithuanian coffee shop, designer Inga Pieslikaitė paired birch wood furniture with poured concrete flooring and white-painted walls (+ slideshow). More
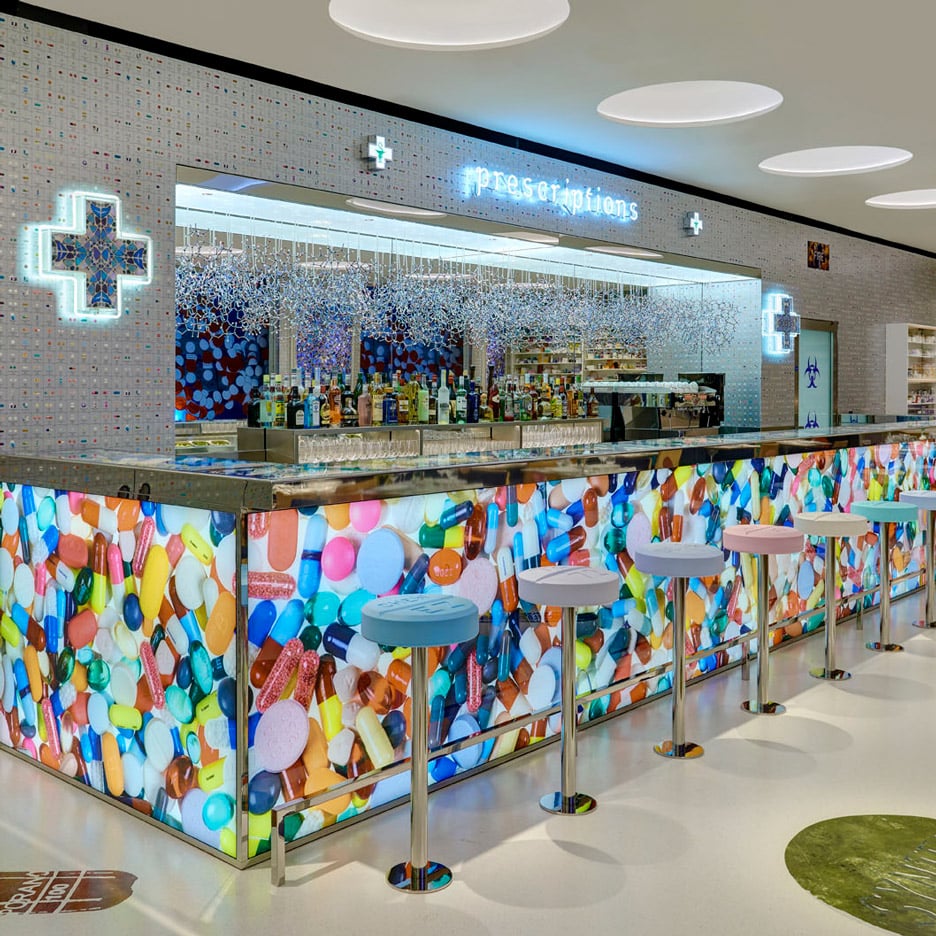
British artist Damien Hirst has created the interiors for his own restaurant inside the Caruso St John-designed Newport Street Gallery in Vauxhall, London – 13 years after his last restaurant closed (+ slideshow). More
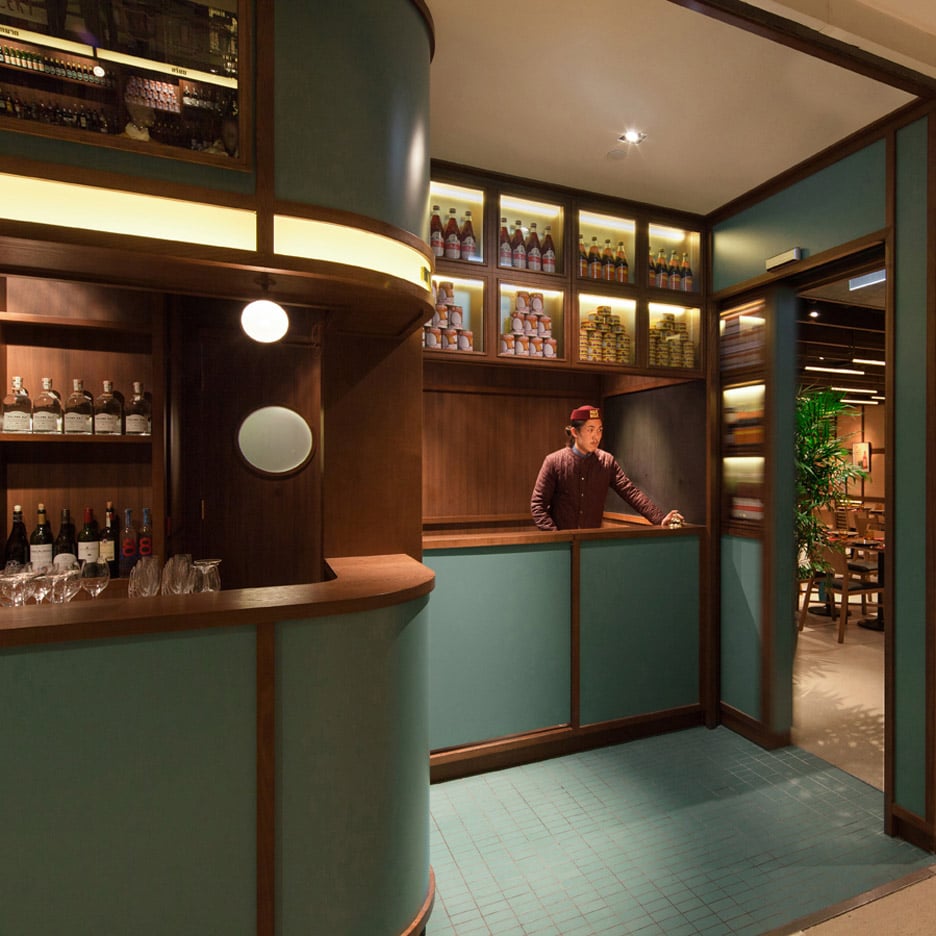
A facade resembling a Thai grocery stall disguises this restaurant in Hong Kong, which local firm NC Design & Architecture designed to look like a film set (+ slideshow). More
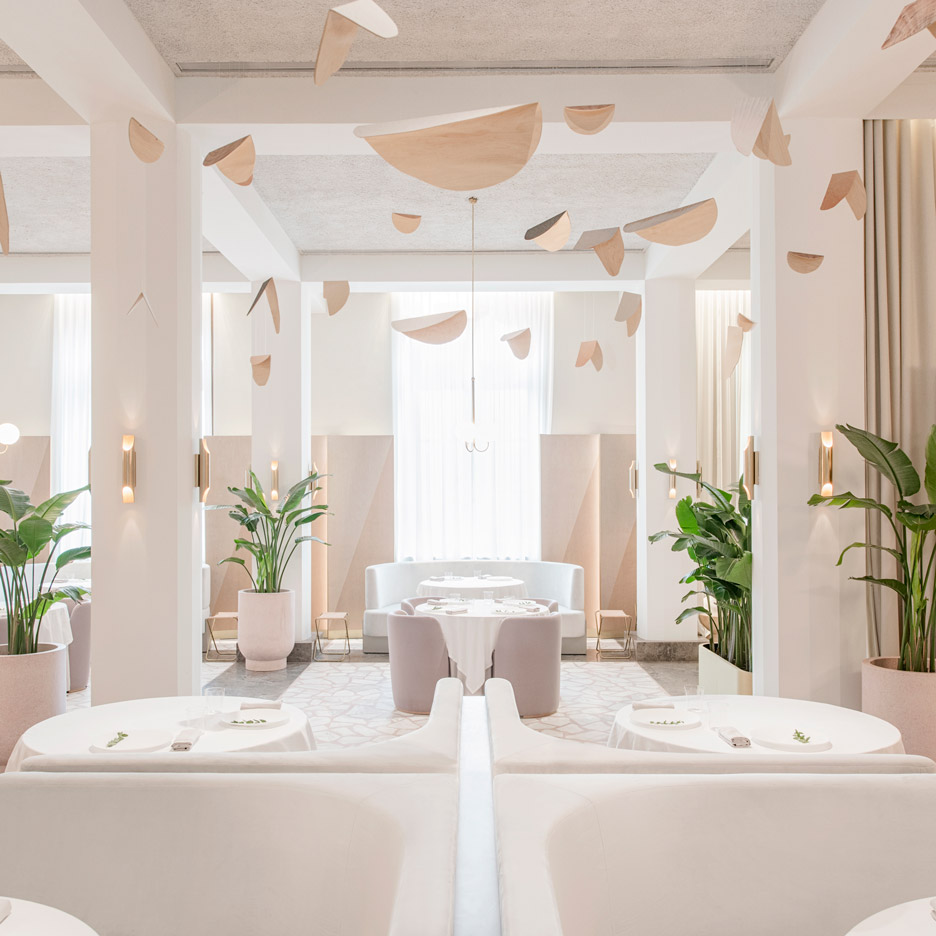
Pink terrazzo is used alongside natural wood, grey velvet and nickel fixtures inside this Singapore restaurant completed by Barber and Osgerby's Universal Design Studio (+ slideshow). More

Inside Festival 2015: Yarinda Bunnag of Hypothesis explains how the Thai design agency reused elements including scaffolding and tree roots to transform an abandoned warehouse into a Bangkok restaurant (+ movie). More
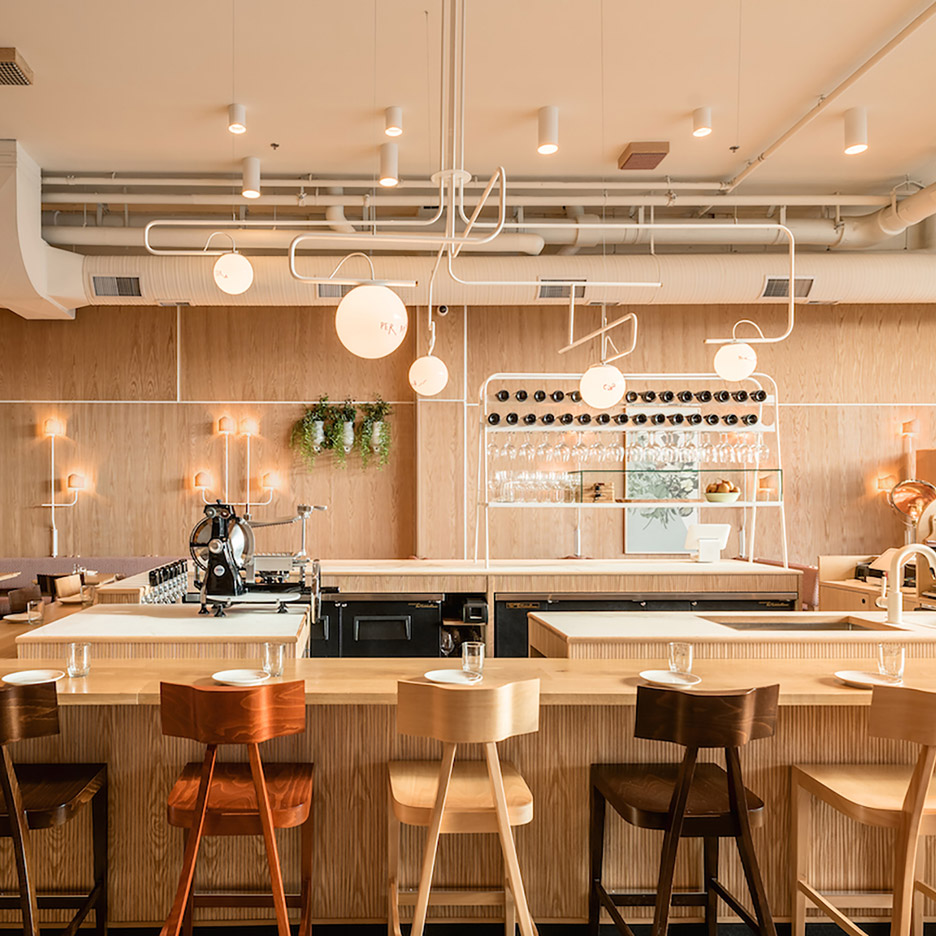
Materials and furniture used throughout this Vancouver restaurant were influenced by traditional Italian osterias and a fictitious patriarchal figure named Savio Volpe (+ slideshow). More
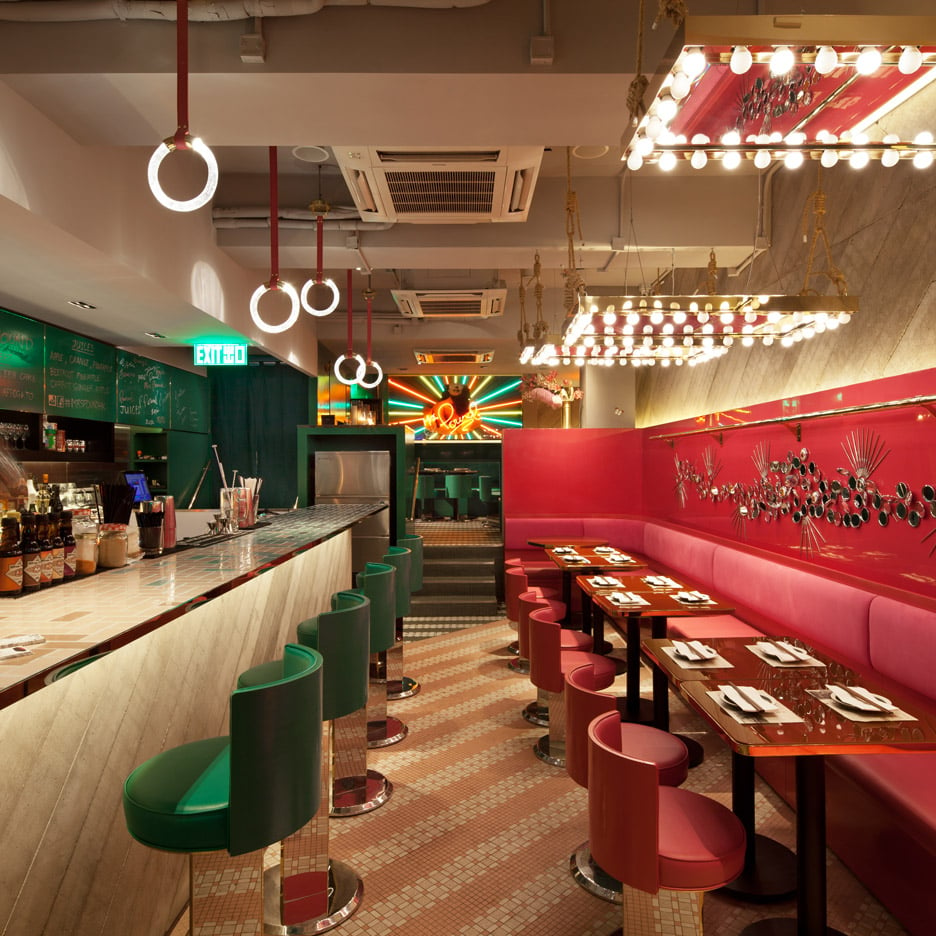
NC Design & Architecture based the design of this speakeasy in Hong Kong's antiques district on a legend of two star-crossed lovers who secretly reunite in midlife (+ slideshow). More
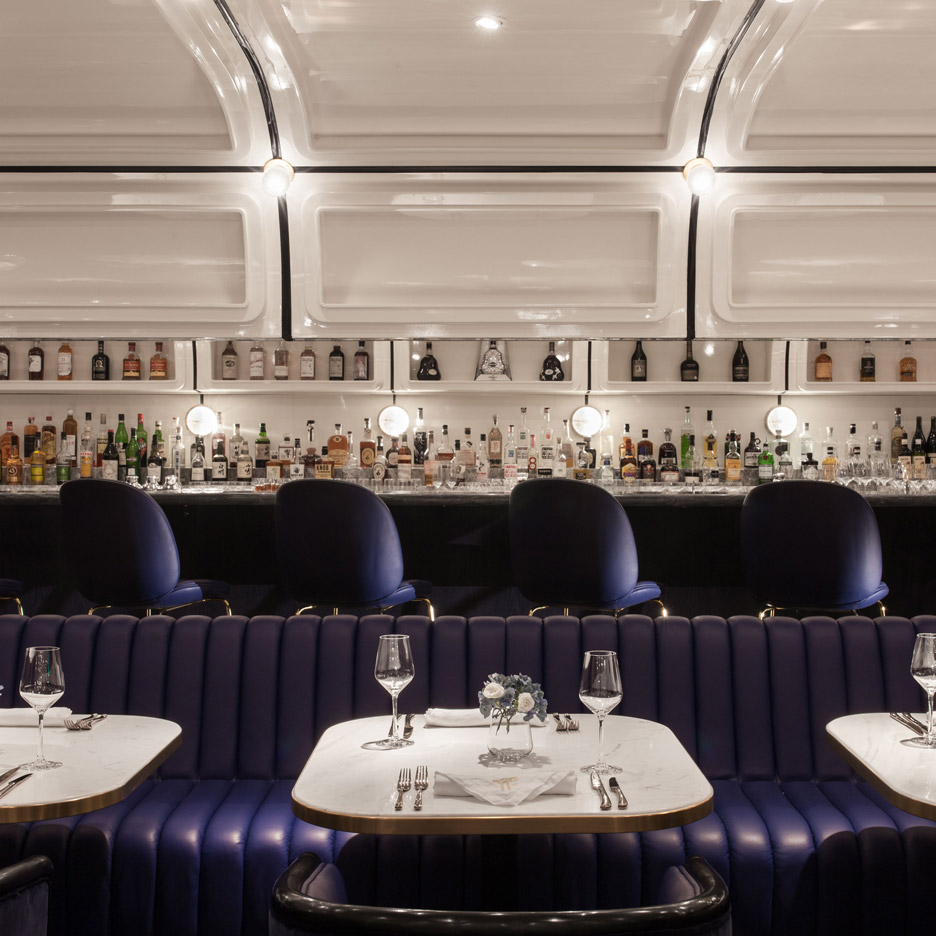
This Hong Kong speakeasy by NC Design & Architecture is disguised as an umbrella shop, and is accessed via a secret doorway towards the back of the boutique (+ slideshow). More
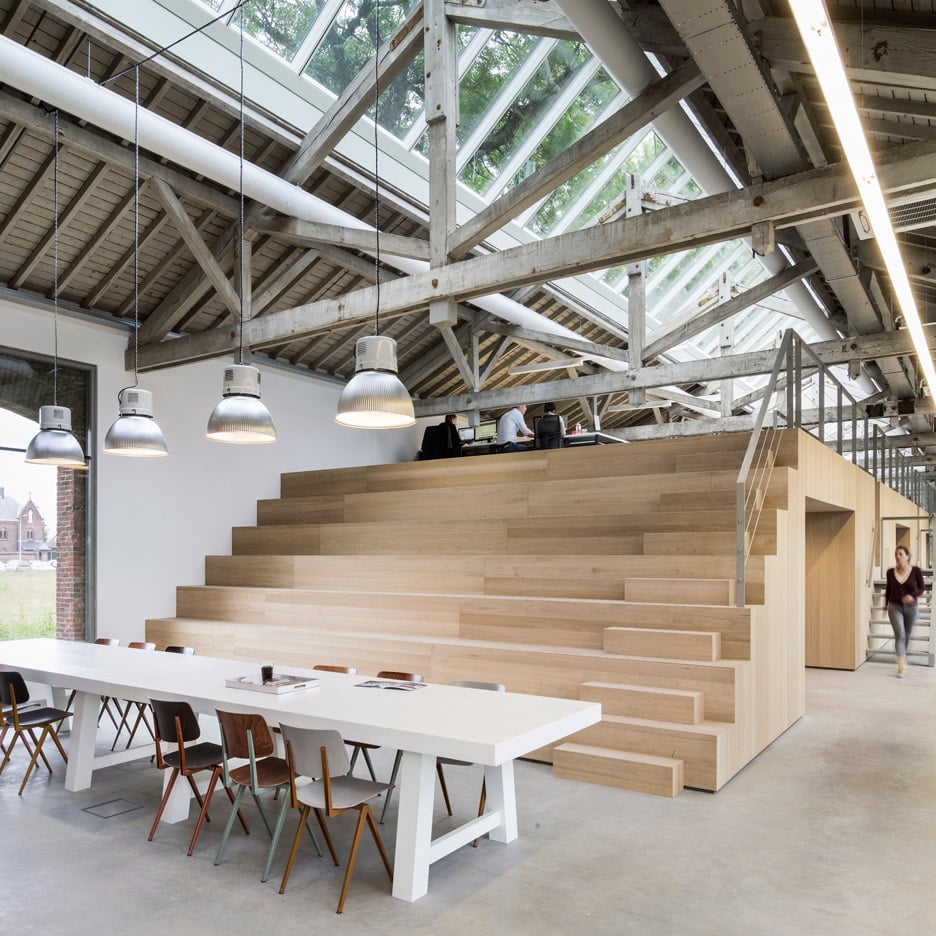
Bleacher-style seats conceal private offices, toilets and storage areas at this advertising agency, designed by Dutch office Bedaux de Brouwer Architecten inside an overhauled railway building in Tilburg (+ slideshow). More
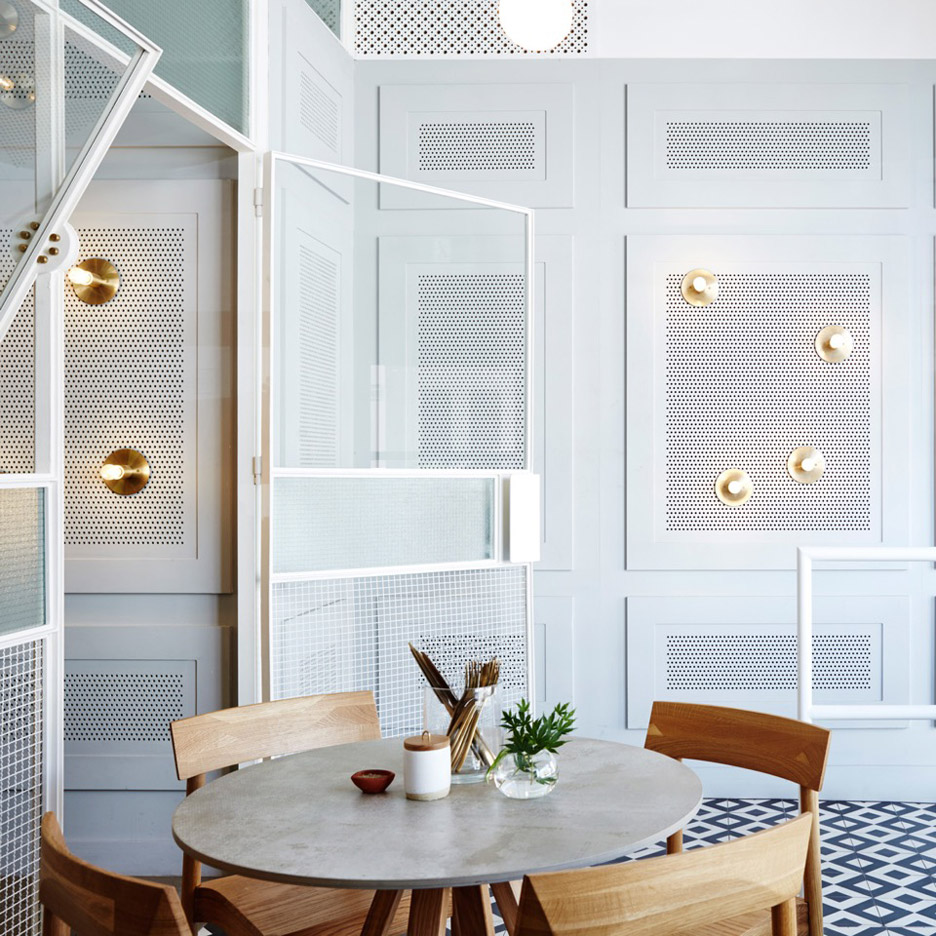
Australian designer Matt Woods has transformed an industrial space in Sydney into The Rabbit Hole organic tea bar, pairing the building's original features with whimsical elements (+ slideshow). More
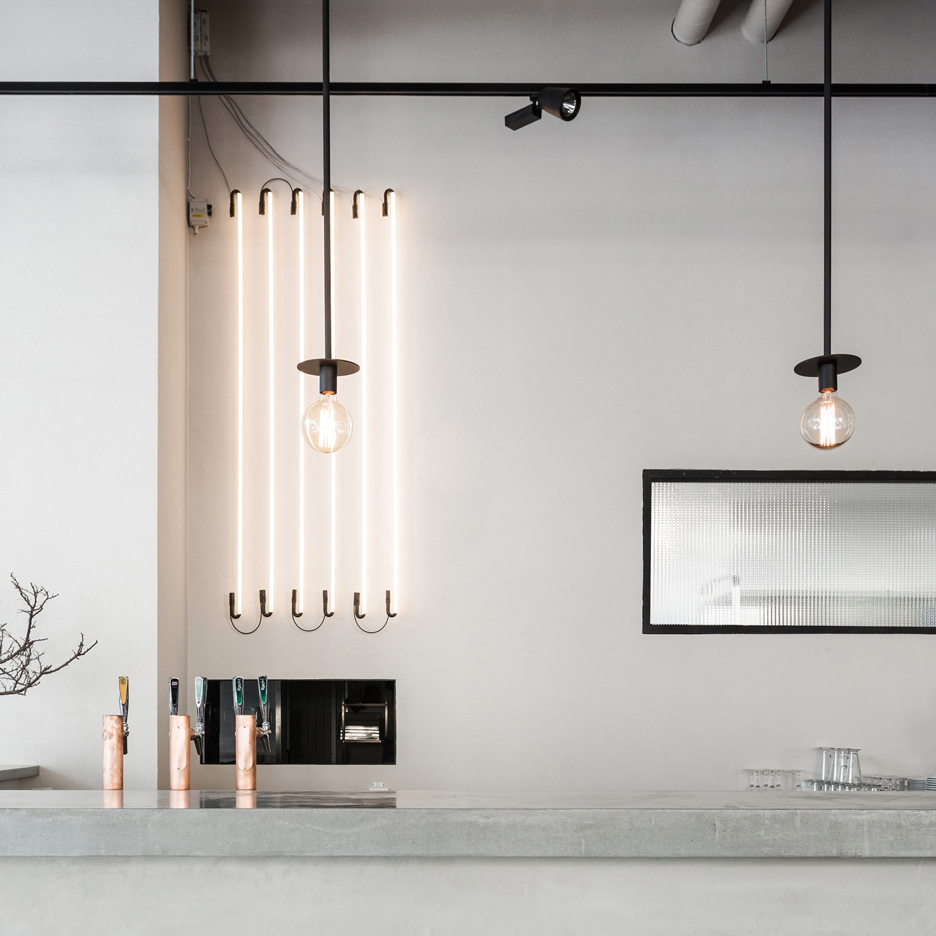
Swedish designer Richard Lindvall has created monochromatic interiors for a refurbished Stockholm factory that now houses a restaurant and conference space. More
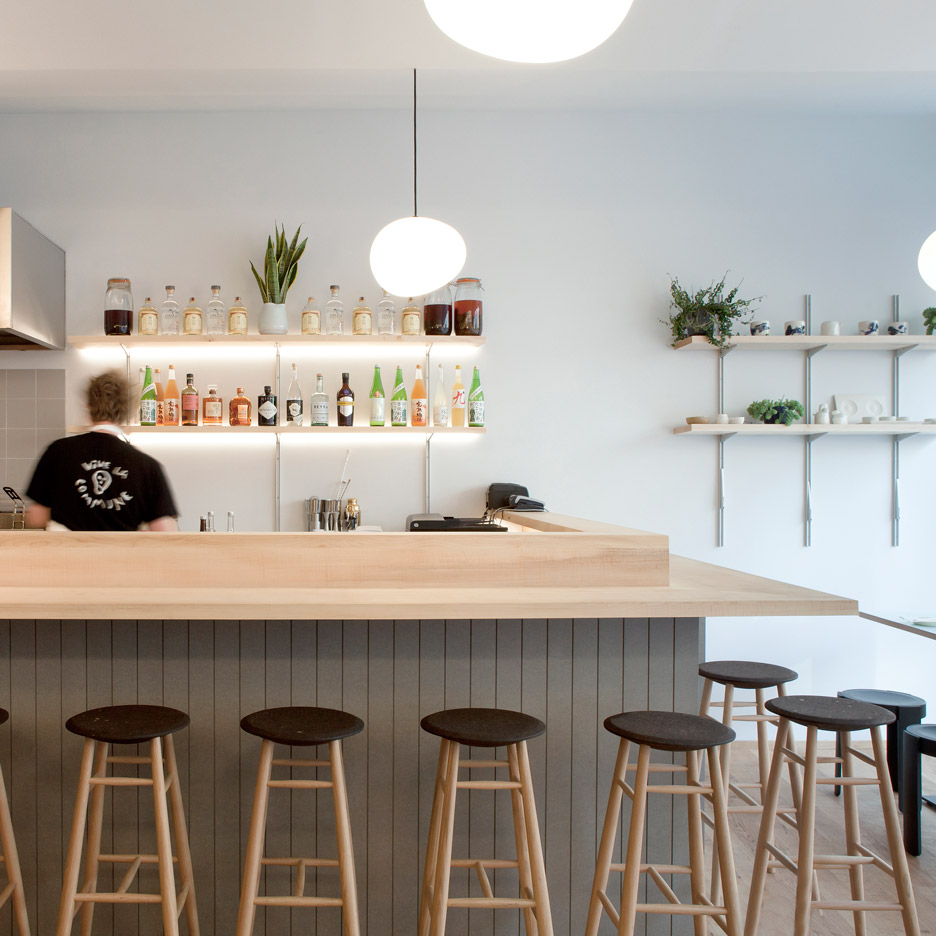
Architect Giles Reid has paired wooden furniture with bulbous lighting and pastel-coloured crockery to create a Japanese restaurant in Dalston, east London (+ slideshow). More
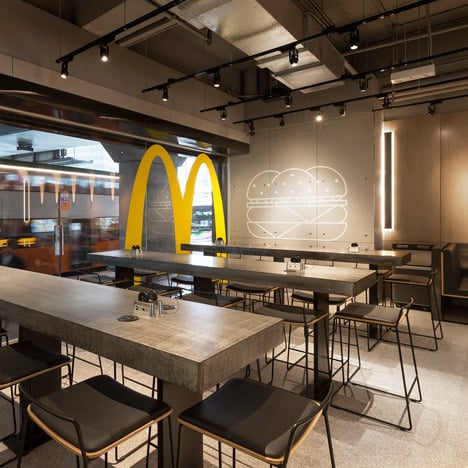
Concrete tables and atmospheric lighting feature inside this Hong Kong branch of McDonald's, designed by branding consultancy Landini Associates as an alternative to bright and colourful fast-food restaurants (+ slideshow). More
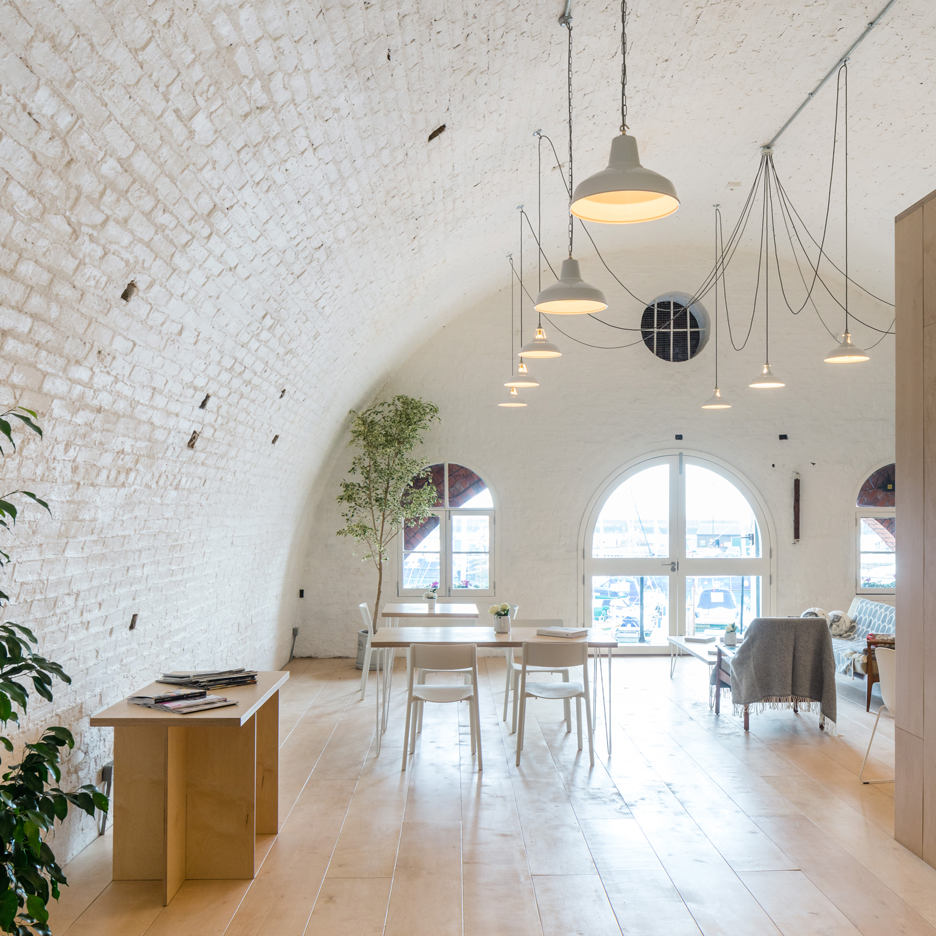
Set under an old brick archway on the Kent coastline, this timber-lined shop and cafe by Haptic takes its design cues from Scandinavian architecture and traditional beach huts. More
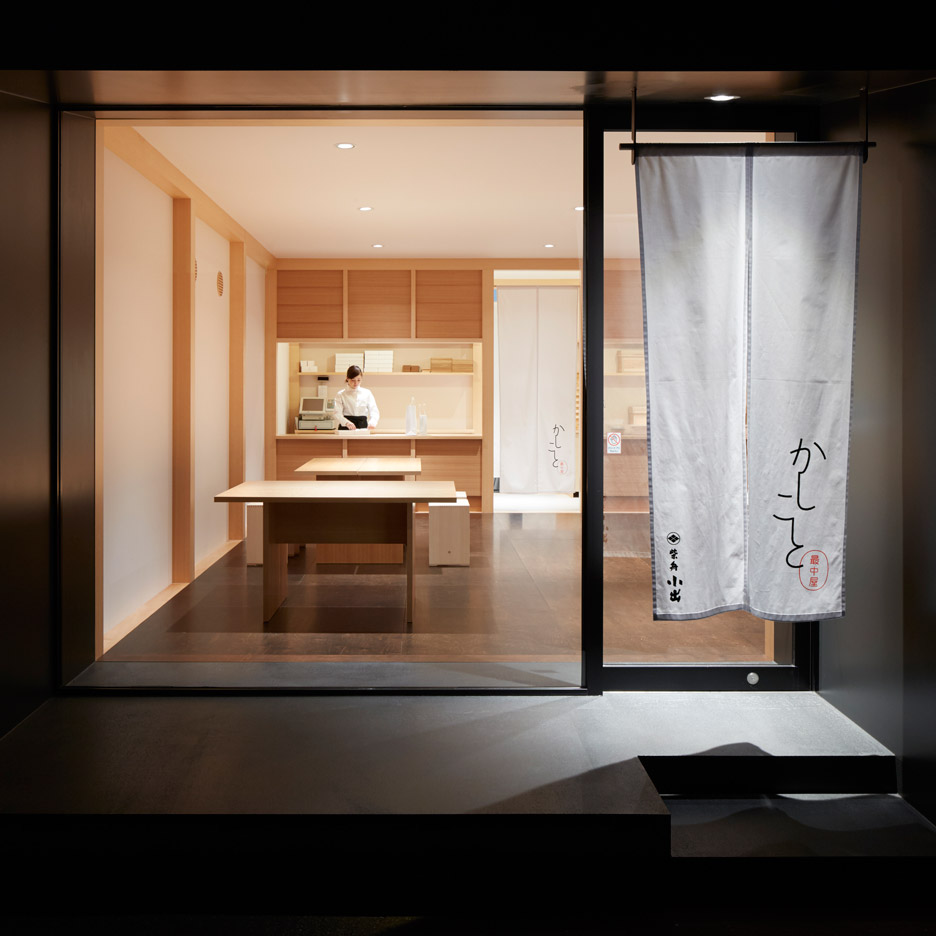
Japanese designer Wataru Kumano has transformed an old confectionary warehouse into a sweet shop that prepares and serves only one type of sugary treat (+ slideshow). More
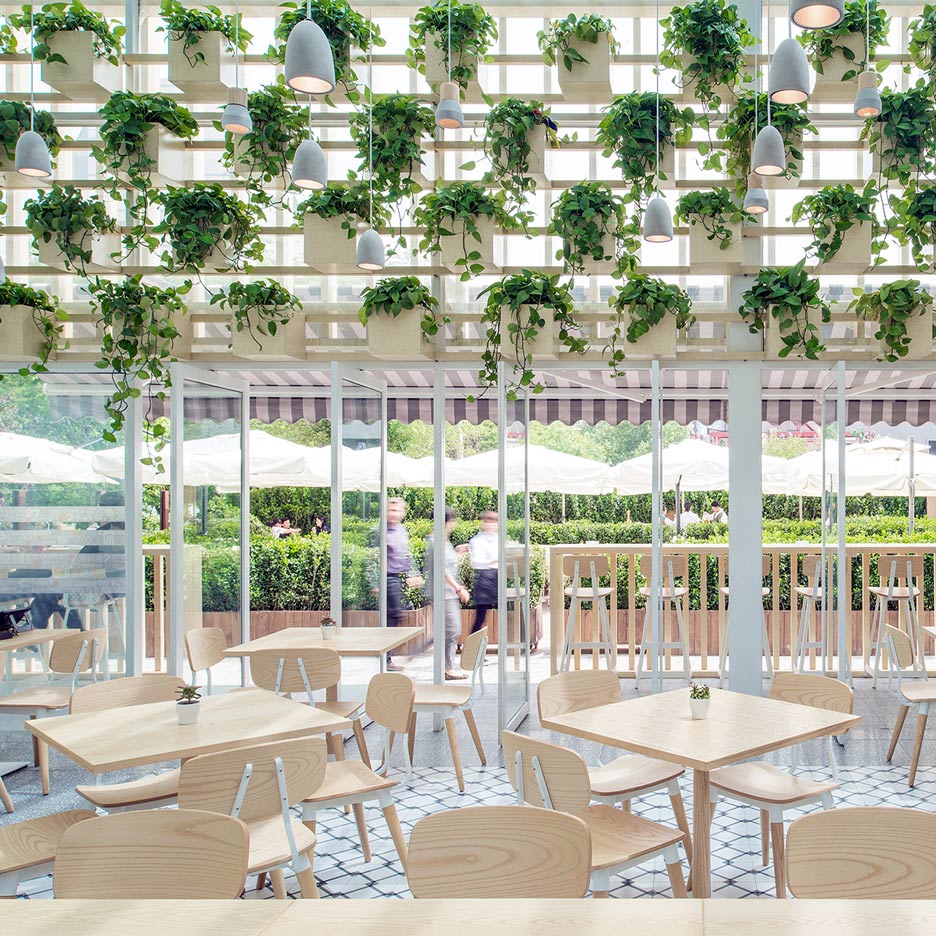
Shanghai office Four O Nine has converted a glass building in Beijing into a cafe, adding walls of plants to purify polluted air. More
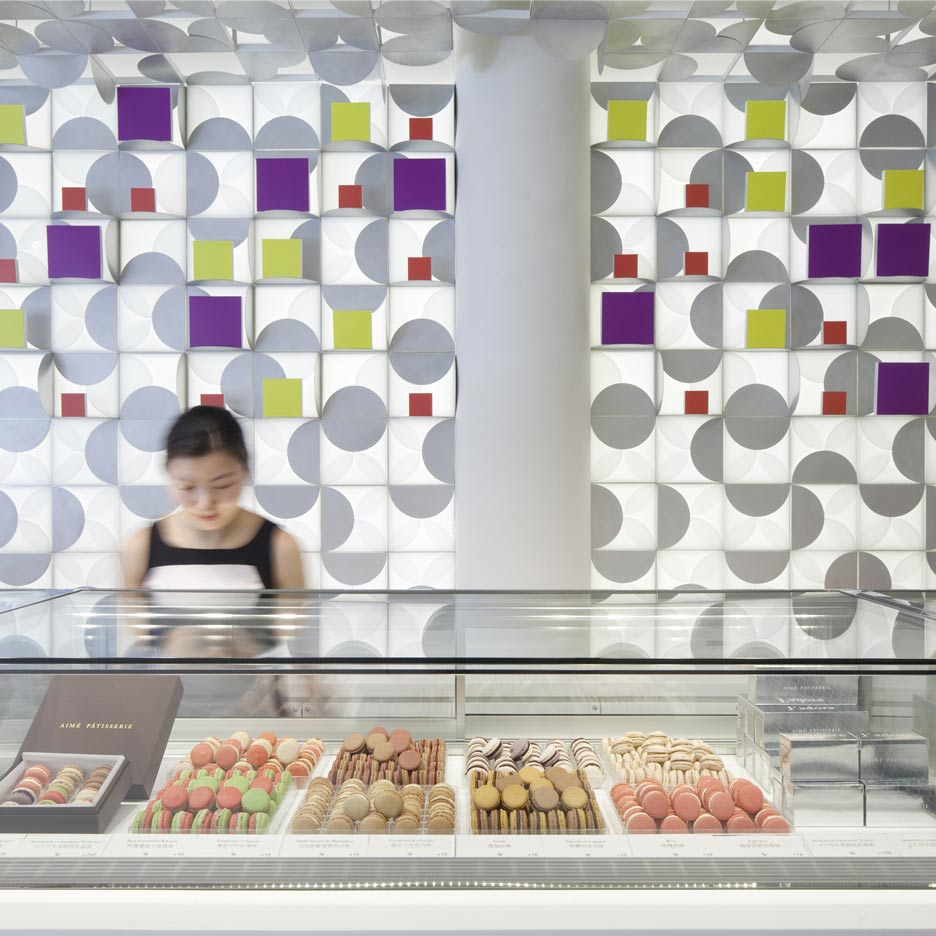
The decorative gift boxes used to package macarons at this Shanghai patisserie provided the inspiration for the translucent semi-circular details that spread across its walls and ceiling (+ slideshow). More