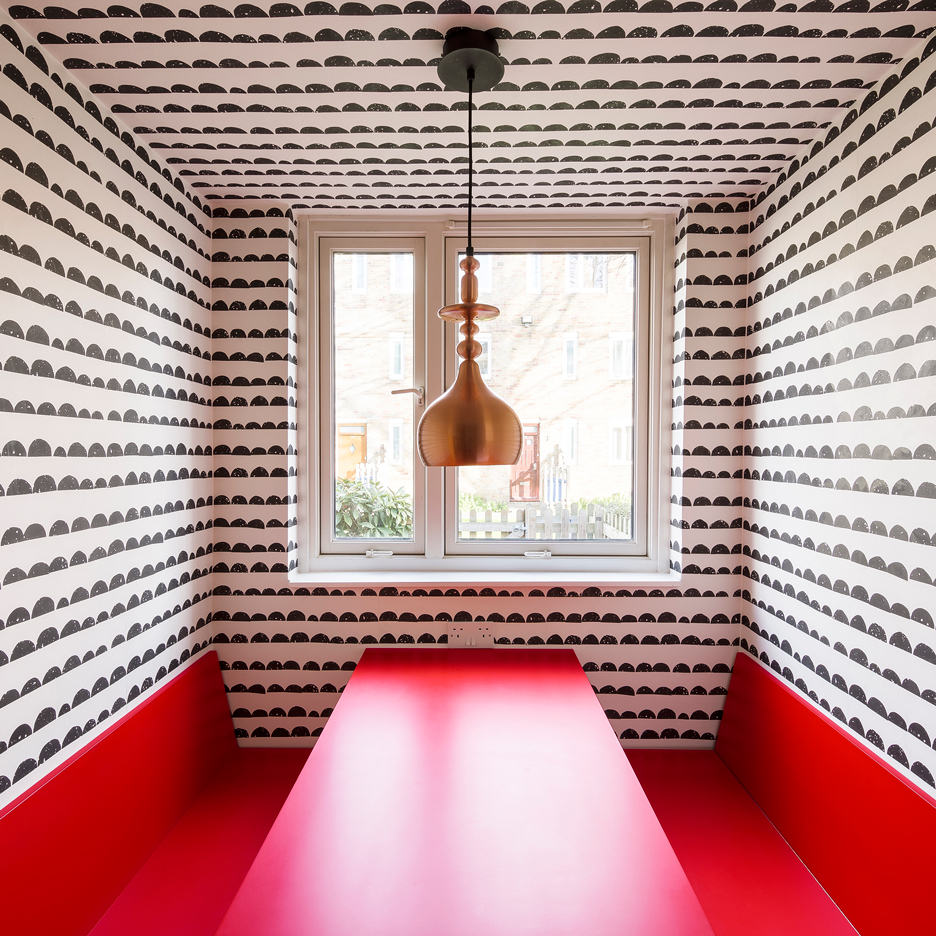
Alexander Fehre adds bright colours and patterned wallpapers to small London flat
Studio Alexander Fehre used different wall and ceiling finishes to define the spaces of this 45-square-metre flat in central London. More

Studio Alexander Fehre used different wall and ceiling finishes to define the spaces of this 45-square-metre flat in central London. More
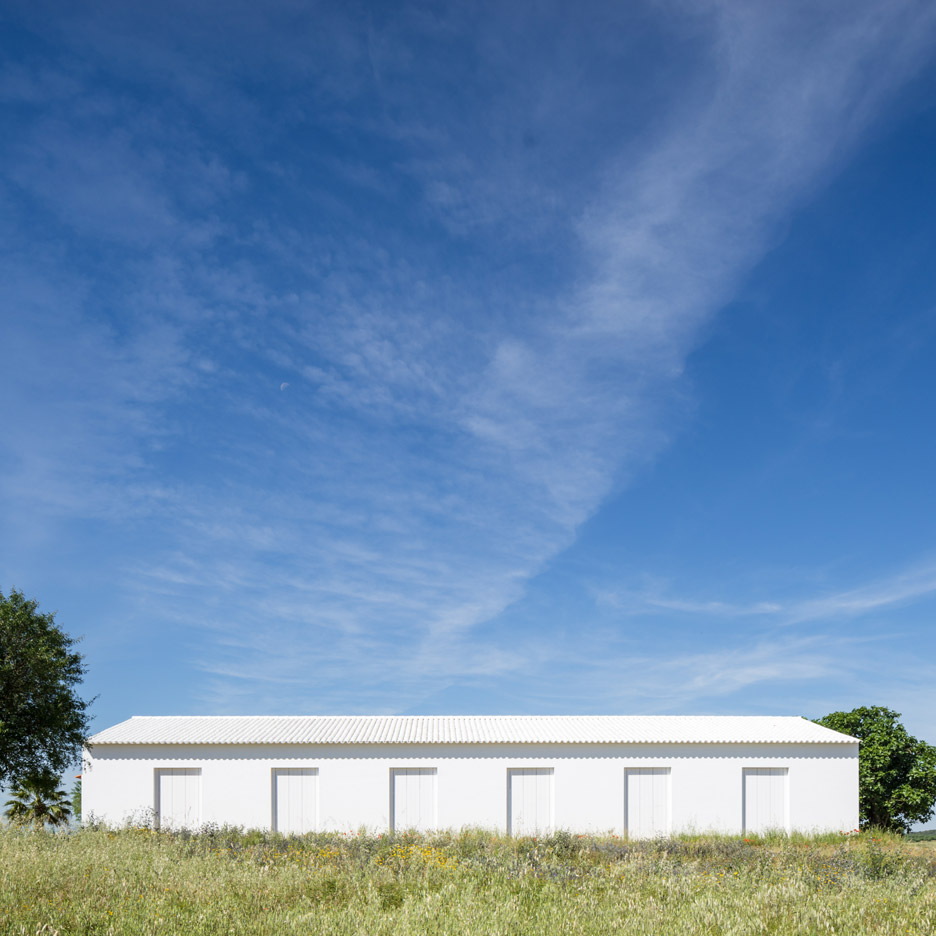
Portuguese studio Aboim Inglez Arquitectos has converted and extended a century-old farmhouse near Lisbon to create a series of holiday homes overlooking the Alentejo plains (+ slideshow). More
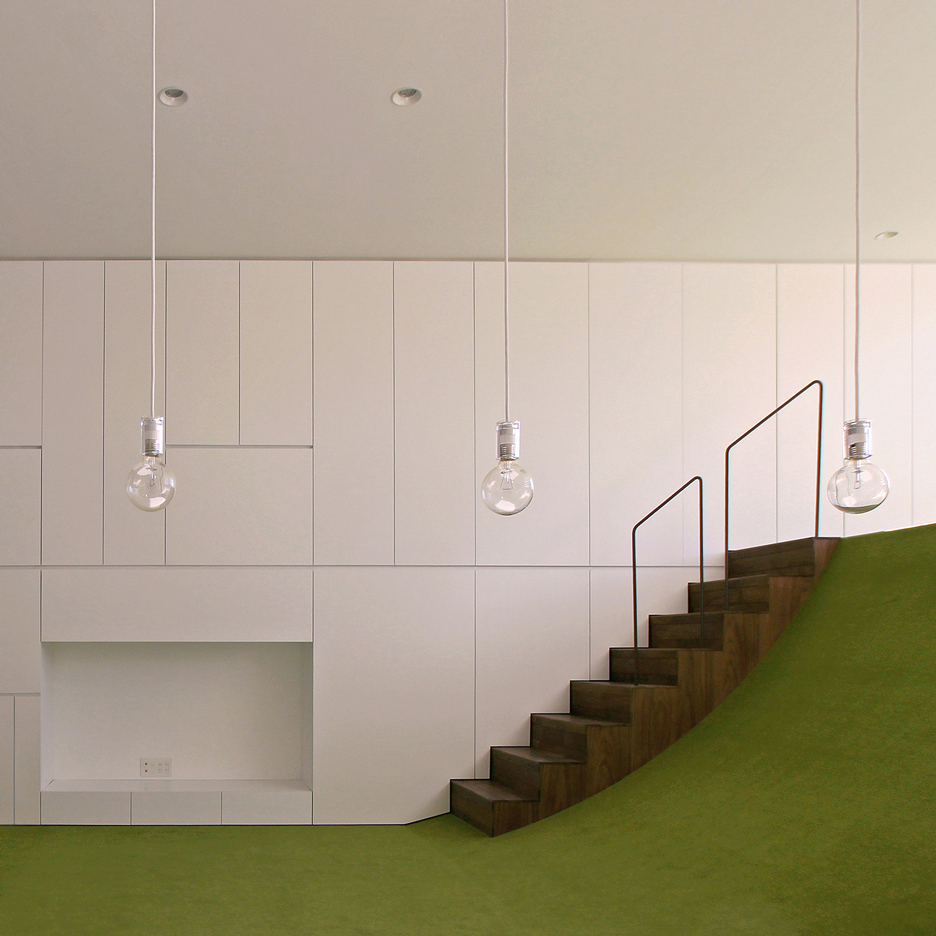
Mitsuharu Kojima Architects has created a sloped green floor inside a house in Japan's Gunma Prefecture, intended to be reminiscent of a grassy hillside (+ slideshow). More
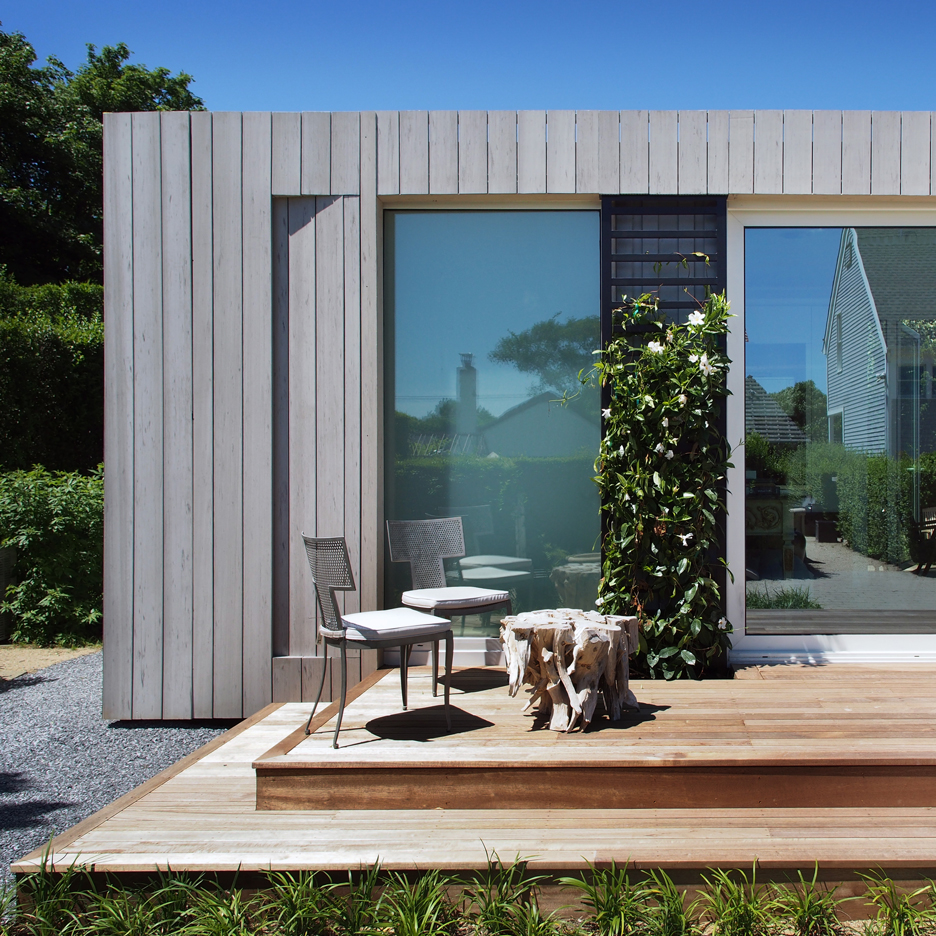
Cocoon9, an American designer and manufacturer of prefabricated dwellings, has created a collection of micro homes, with the smallest one starting at 15 square metres (+ slideshow). More
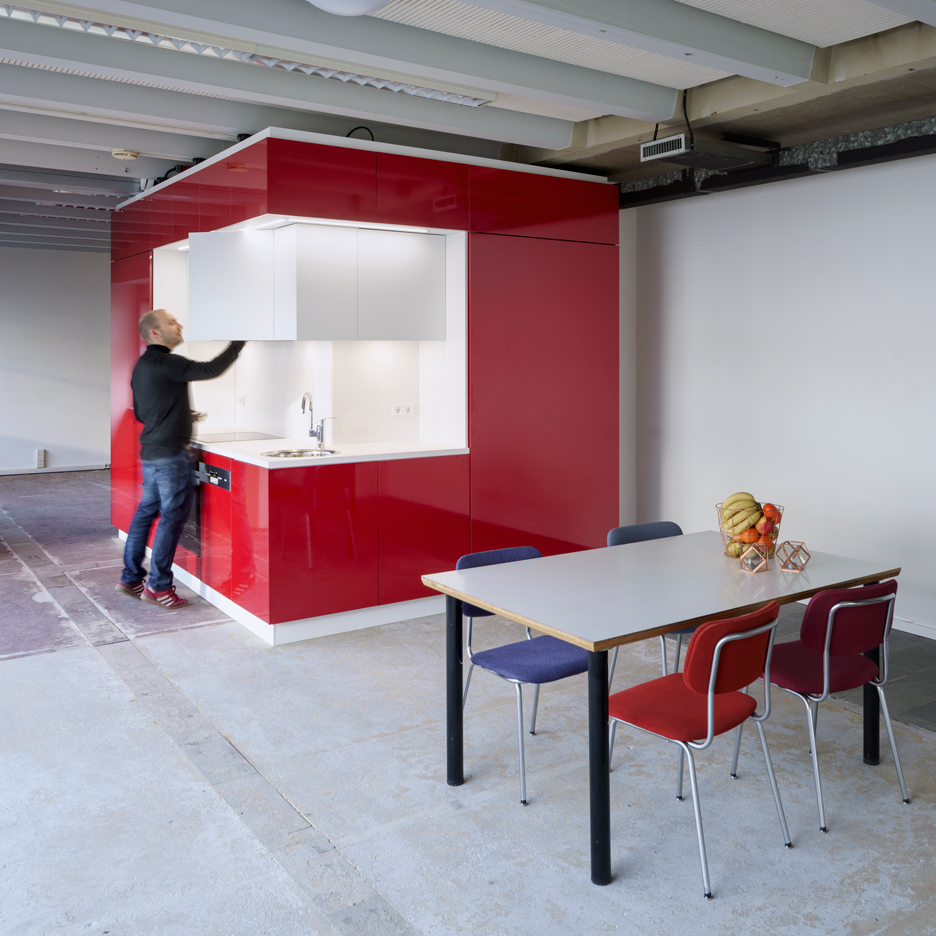
Rotterdam studio Kraaijvanger has designed a modular kitchen and bathroom unit that can be inserted into an empty building to turn it into a residence (+ slideshow). More
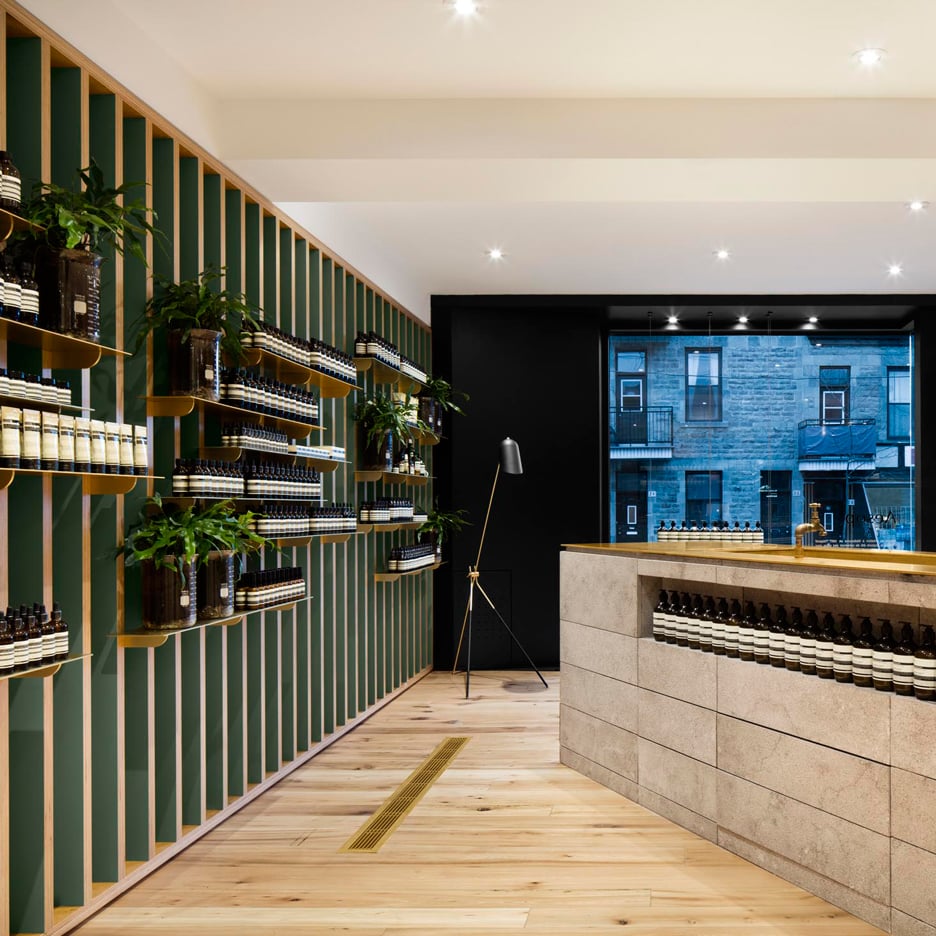
Canadian studio Naturehumaine has used a palette of raw materials to emphasise the "structural guts" of the building that accommodates this Aesop store in Montreal (+ slideshow). More

London company Primo Toys has designed a "hands on" wooden play set that aims to teach three-year-old children the principles of coding without the use of screens (+ slideshow). More
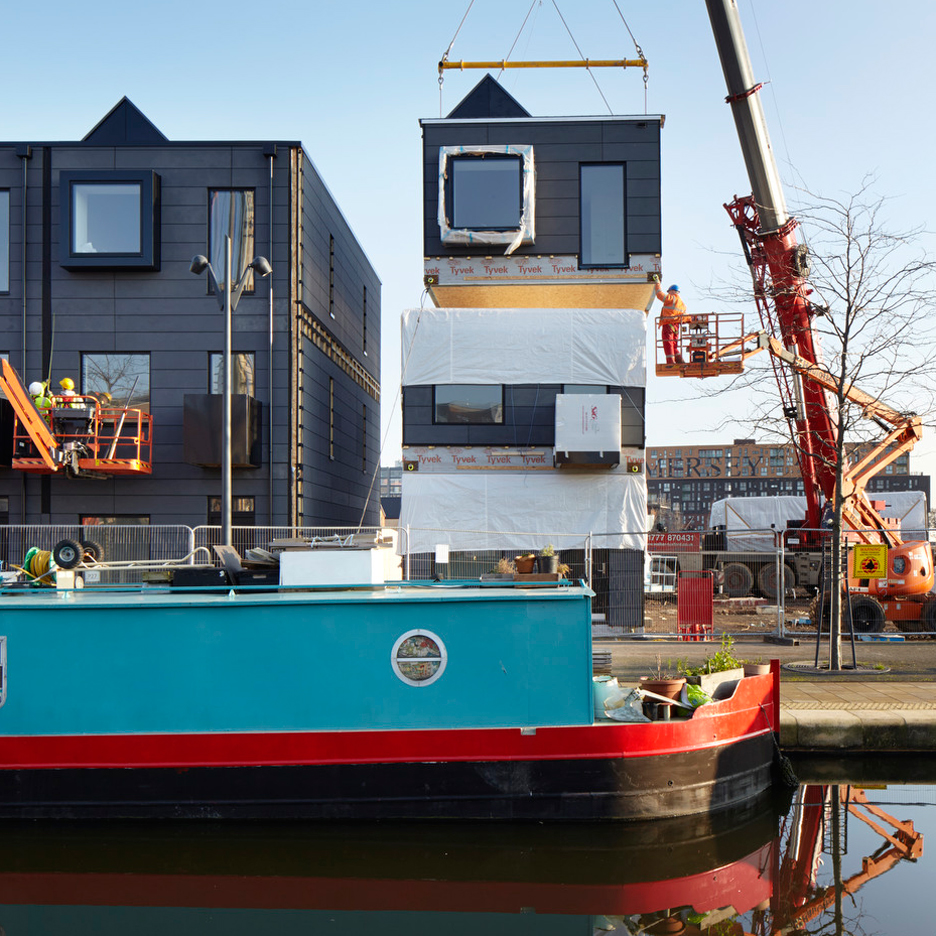
Residents were invited to plan the layouts of these new homes in Manchester, England, as part of a pioneering housing project by property developer Urban Splash and architecture office ShedKM (+ slideshow). More

Zigzagging golden frames surround the facades of this apartment complex by DROO Projects, which is tucked behind a row of 19th-century shops in Melbourne's Hawthorn suburb (+ slideshow). More
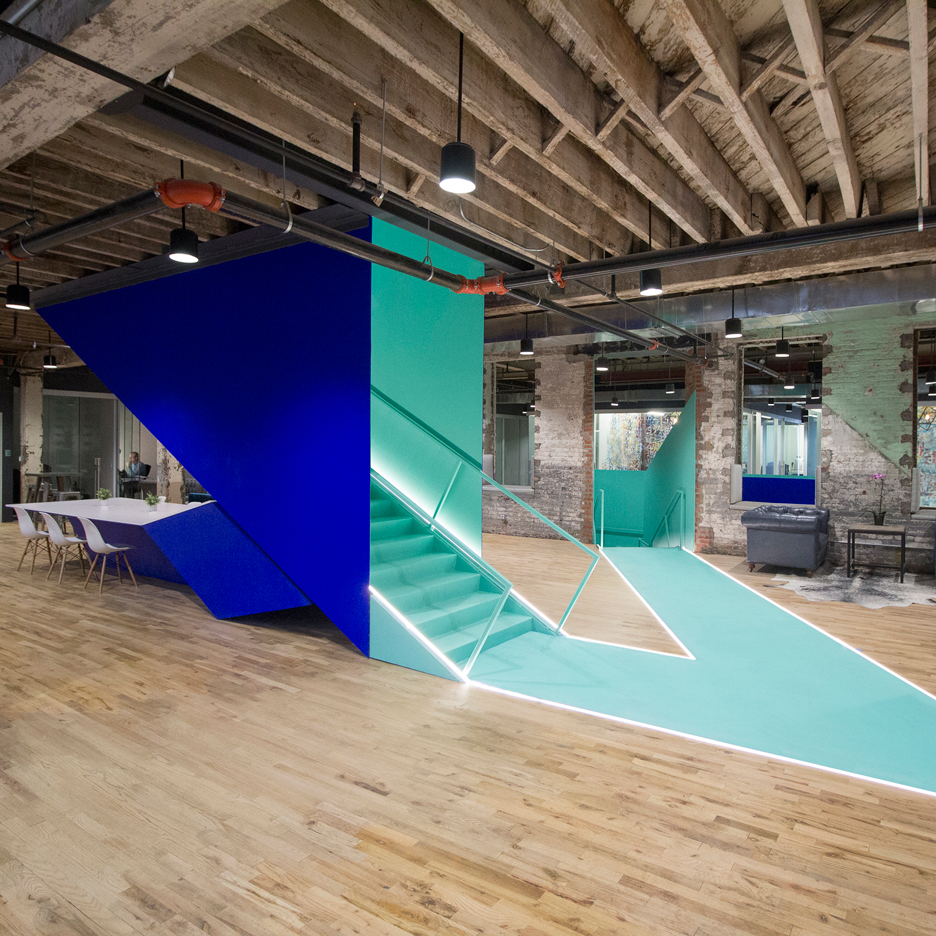
New York-based Leeser Architecture has inserted angular and brightly coloured stairwells into an ageing industrial building in Brooklyn to create a vibrant office for creative professionals and entrepreneurs (+ slideshow). More
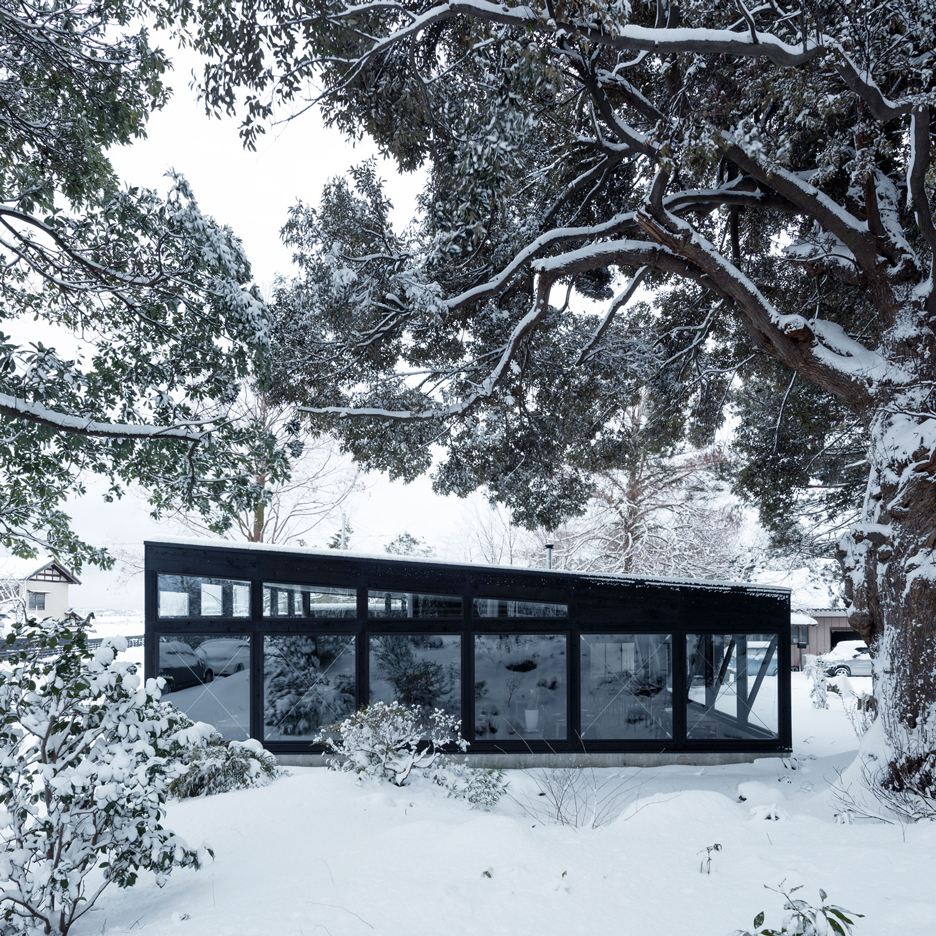
Glass walls provide woodland views from inside this structure by Japanese architect Takuya Hosokai, which contains a market and restaurant serving only locally produced food (+ slideshow). More
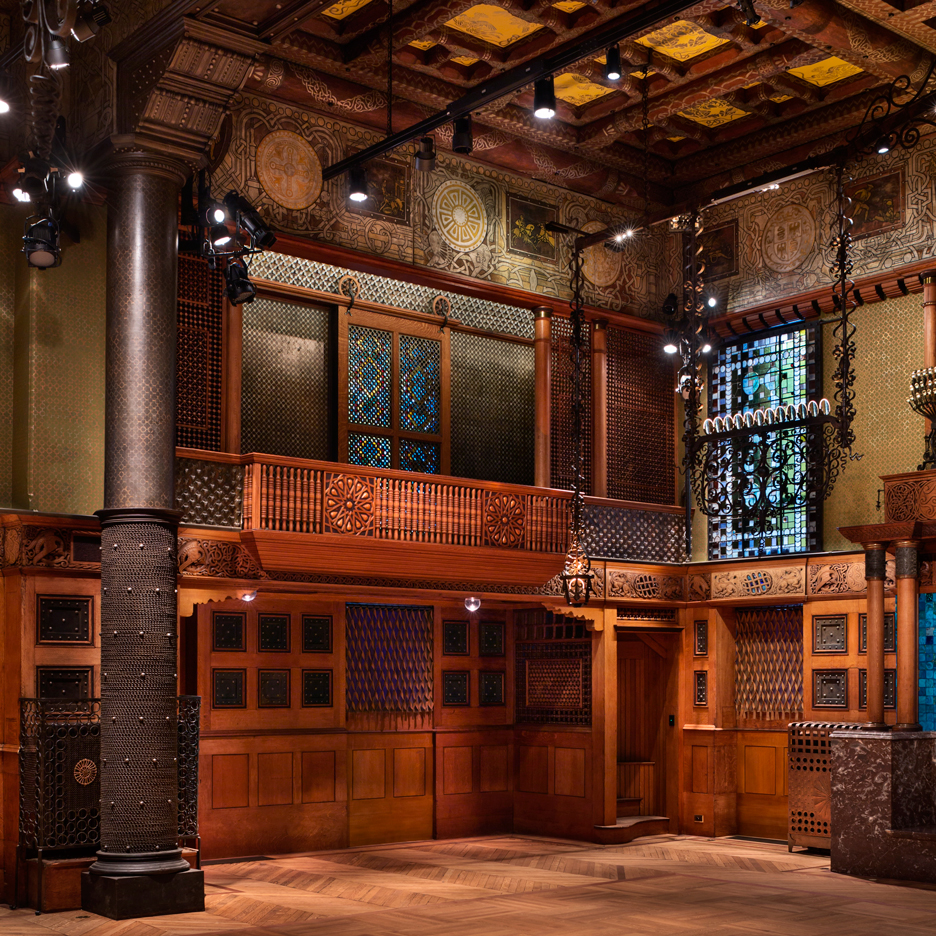
Swiss studio Herzog & de Meuron has completed the restoration of a 19th-century room at the Park Avenue Armory, a cultural building in Manhattan with interiors by Tiffany & Co's first design director Louis C Tiffany (+ slideshow). More
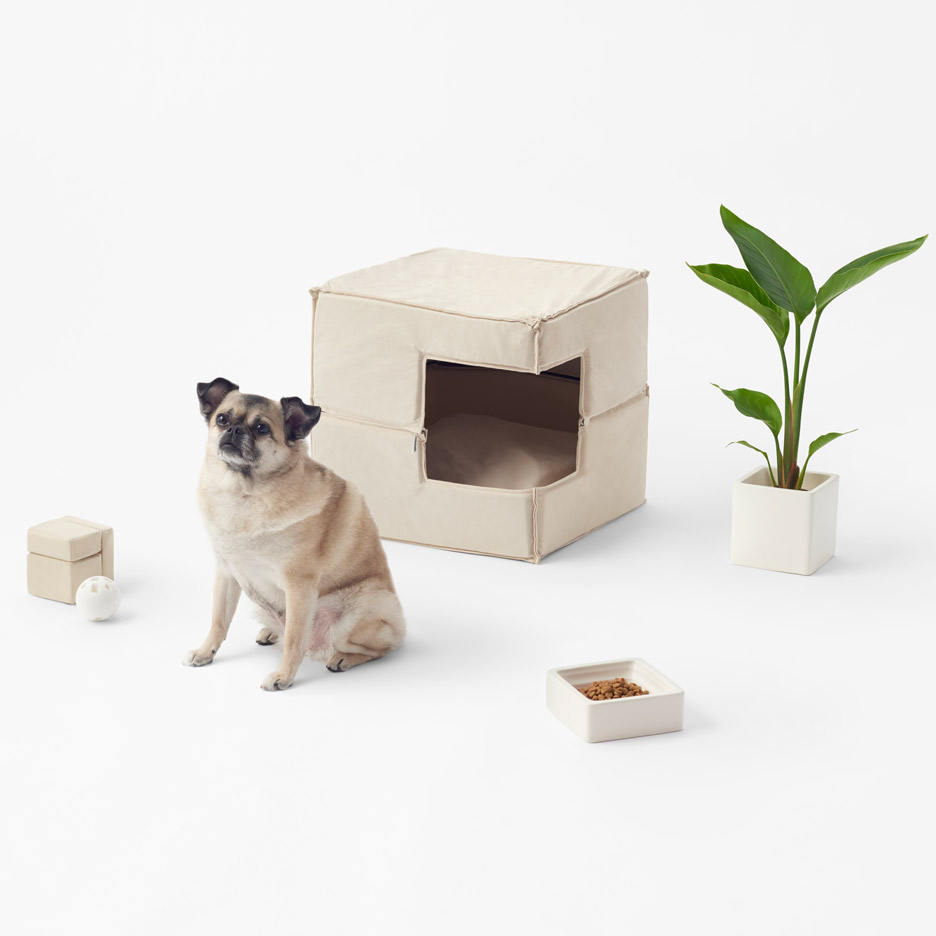
Japanese studio Nendo has launched a collection of accessories for dogs that are designed to look good inside minimally furnished homes (+ slideshow). More
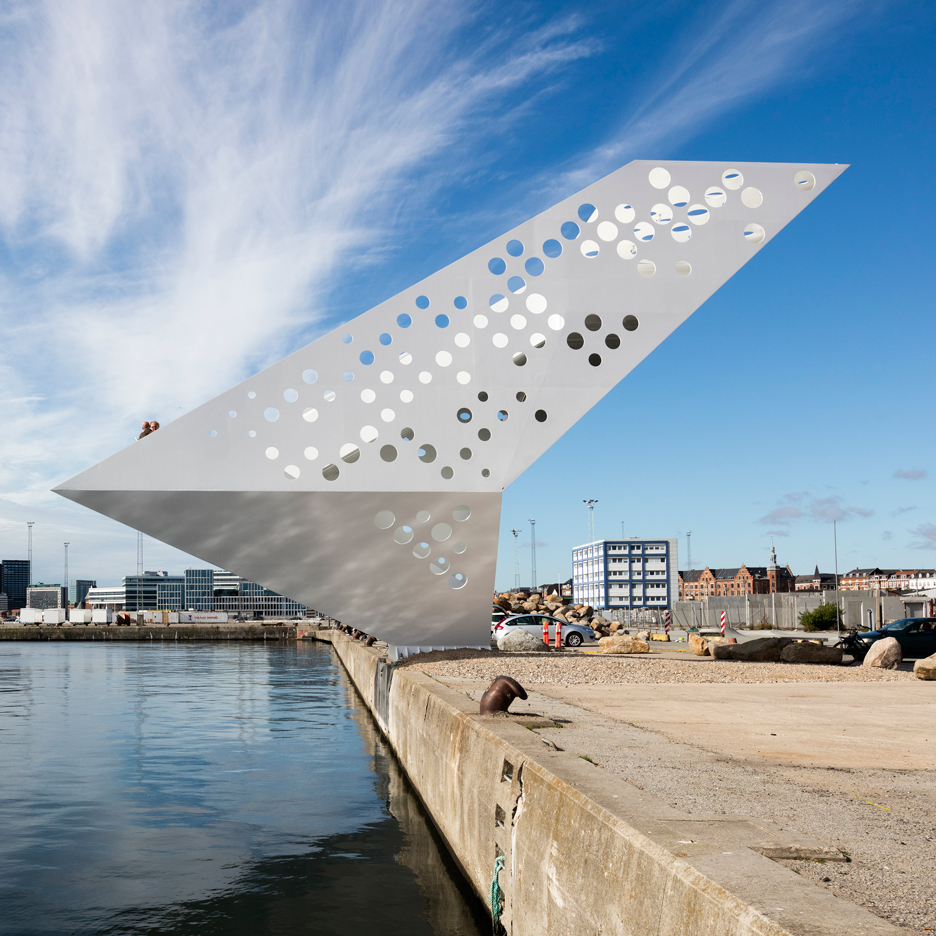
Circular "peek holes" pierce the flanks of this observation tower by Dorte Mandrup Arkitekter, to reference the portholes of ships and offer views over Aarhus harbour (+ slideshow). More
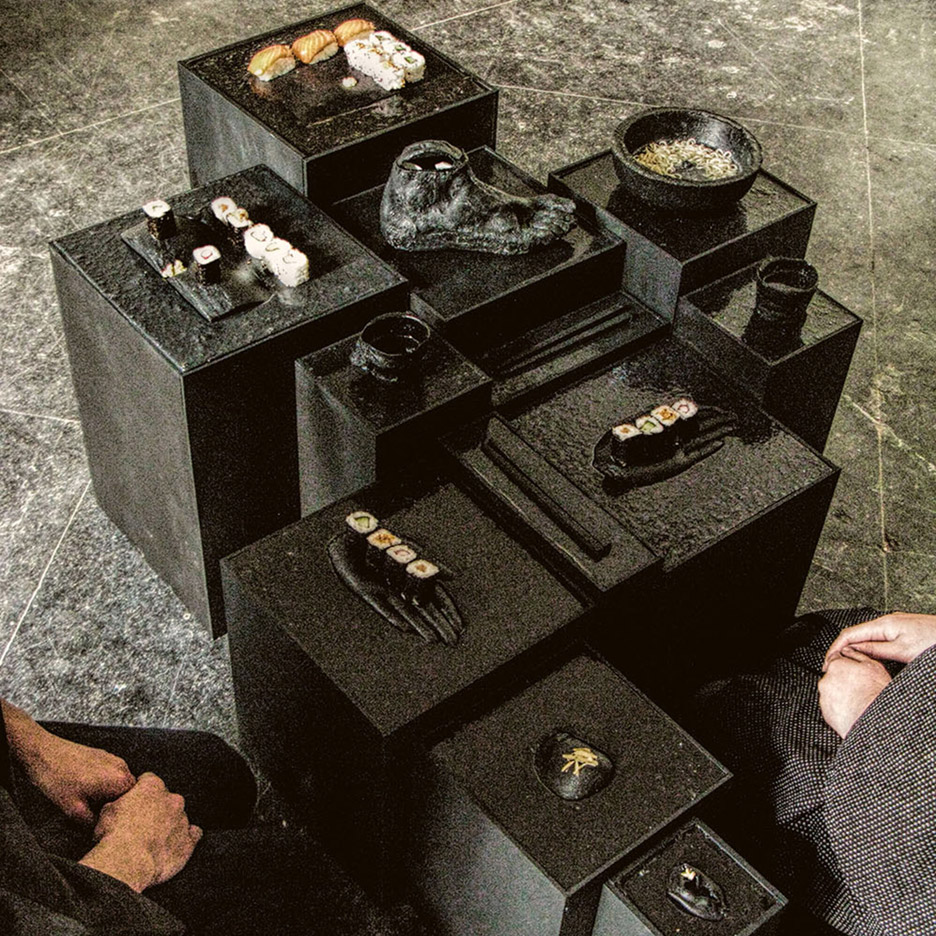
To create this set of tableware, designers Allegra Santis and Anna Groet moulded body parts from a flesh-like material they call "booger" (+ slideshow). More
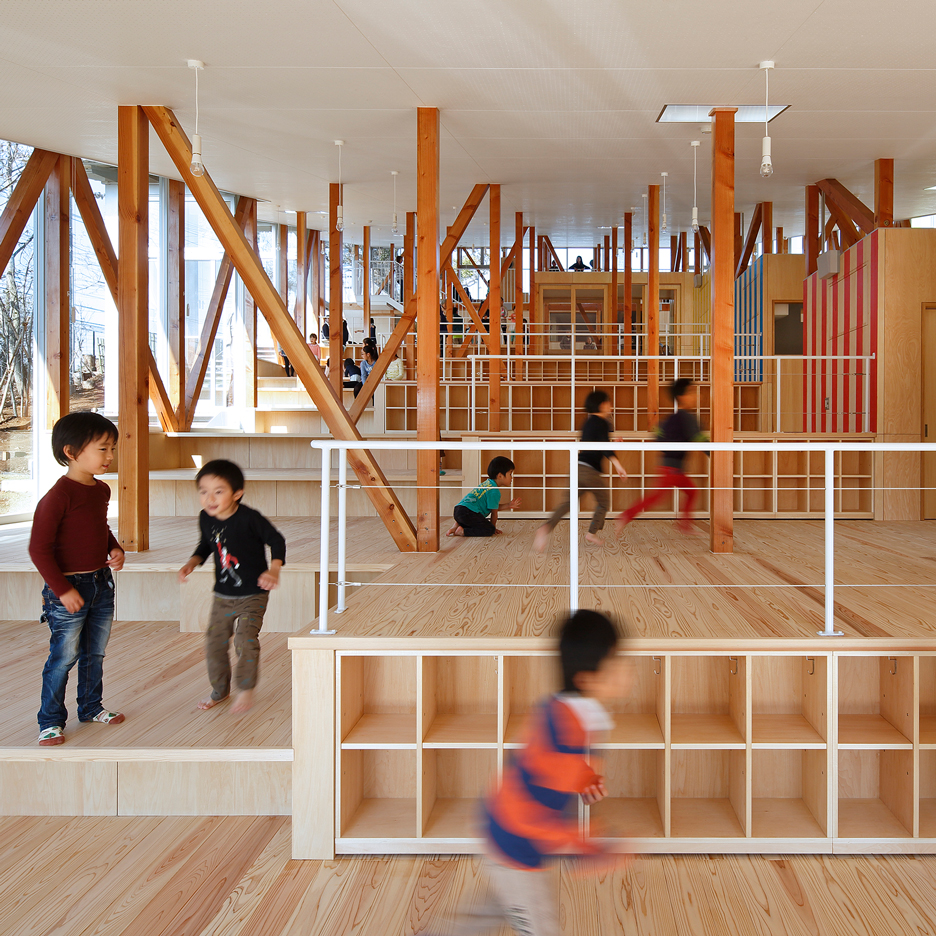
Tokyo studio Yamazaki Kentaro Design Workshop created stepped levels inside this nursery in Japan's Chiba Prefecture to form a large, open space across the sloping site (+ slideshow). More
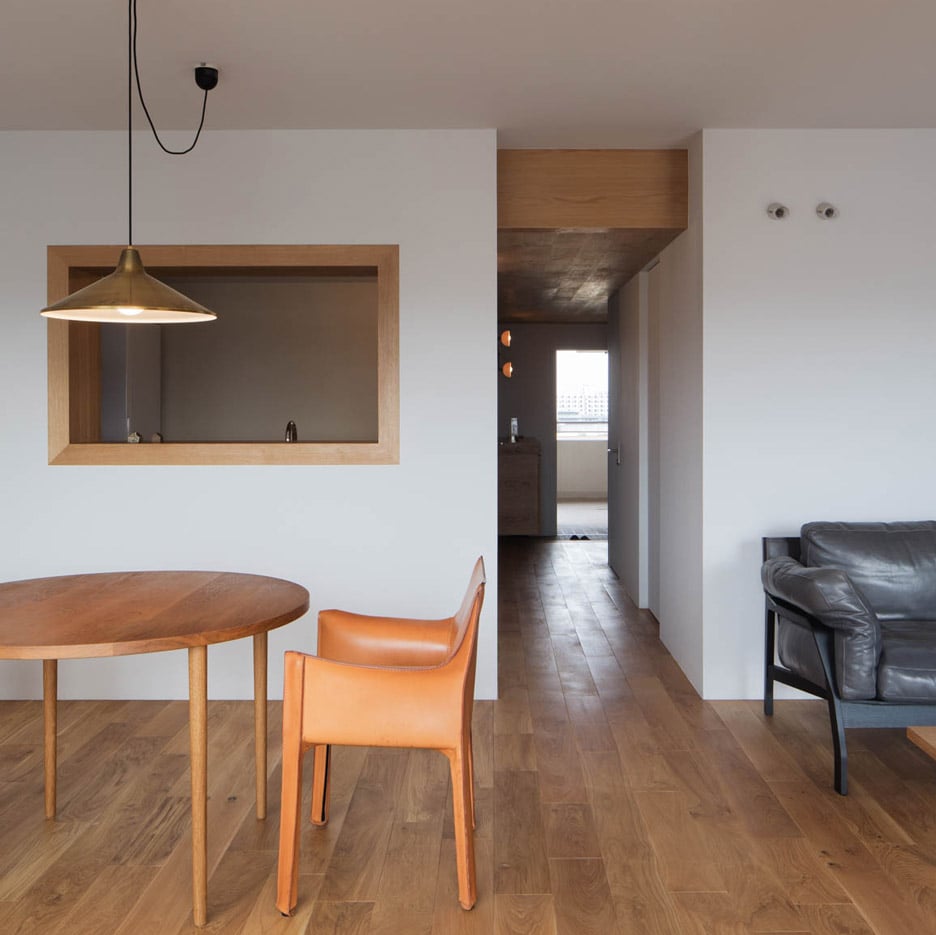
An oak-edged window provides a framed view of the living room within this Tokyo apartment, intended by Yumiko Miki Architects to recreate the effect of a still-life painting (+ slideshow). More

Fernando Romero and Jürgen Mayer H have become the latest architects to contribute to Revolution Precrafted, a prefabricated building service that already offers designs by Zaha Hadid, Sou Fujimoto and Kengo Kuma (+ slideshow). More
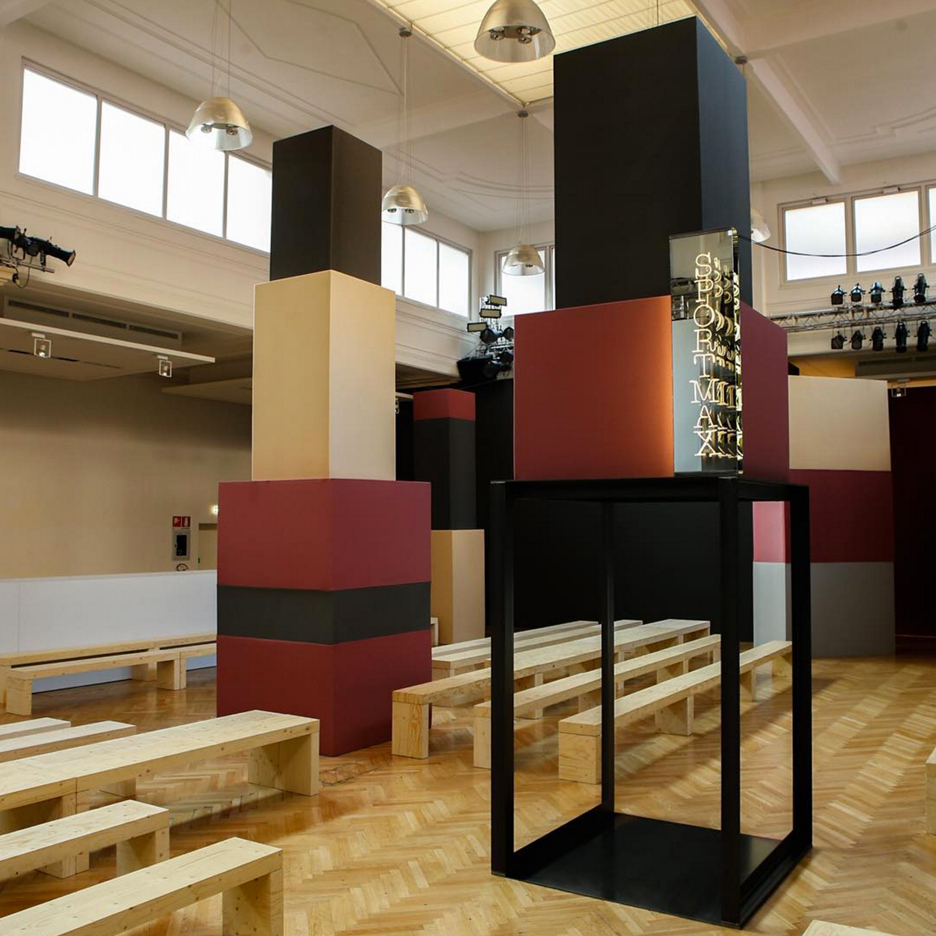
Amsterdam studio Formafantasma designed a set inspired by the architectural elements in paintings by Italian artist Giotto di Bondone for Sportmax's Milan Fashion Week show (+ slideshow). More
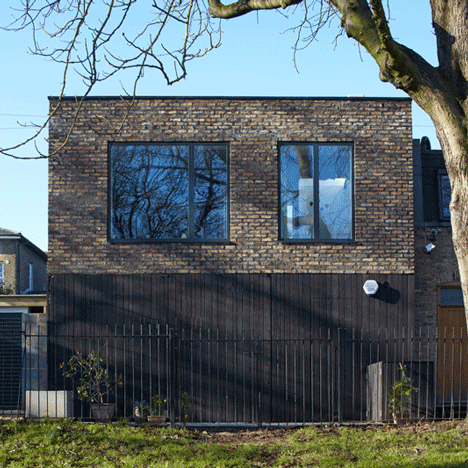
SAM Architects chose century-old brickwork and charred larch for the exterior of this mews house in southeast London, which features a brightly coloured kitchen and a folding facade (photos by Edmund Sumner + slideshow). More