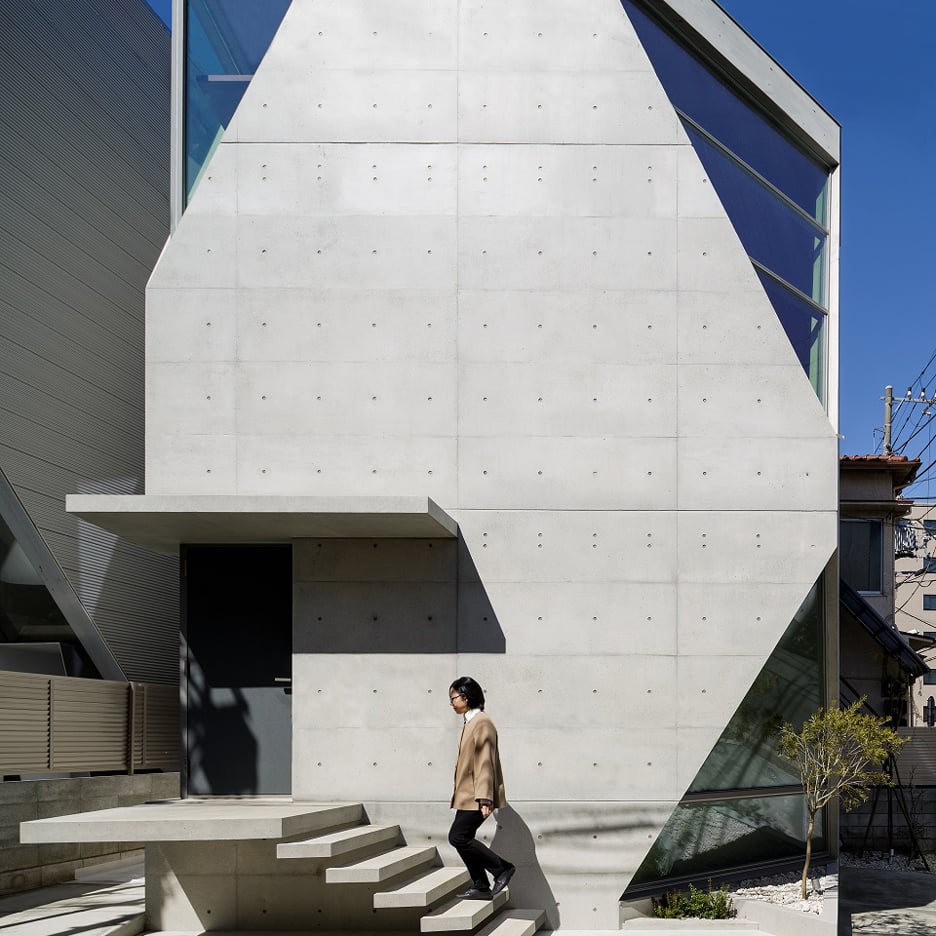
Atelier Tekuto completes crystalline concrete home for two chemists
Volcanic ash is mixed into the concrete shell of this angular house in central Tokyo, which was designed by Atelier Tekuto for a pair of chemists (+ slideshow). More

Volcanic ash is mixed into the concrete shell of this angular house in central Tokyo, which was designed by Atelier Tekuto for a pair of chemists (+ slideshow). More
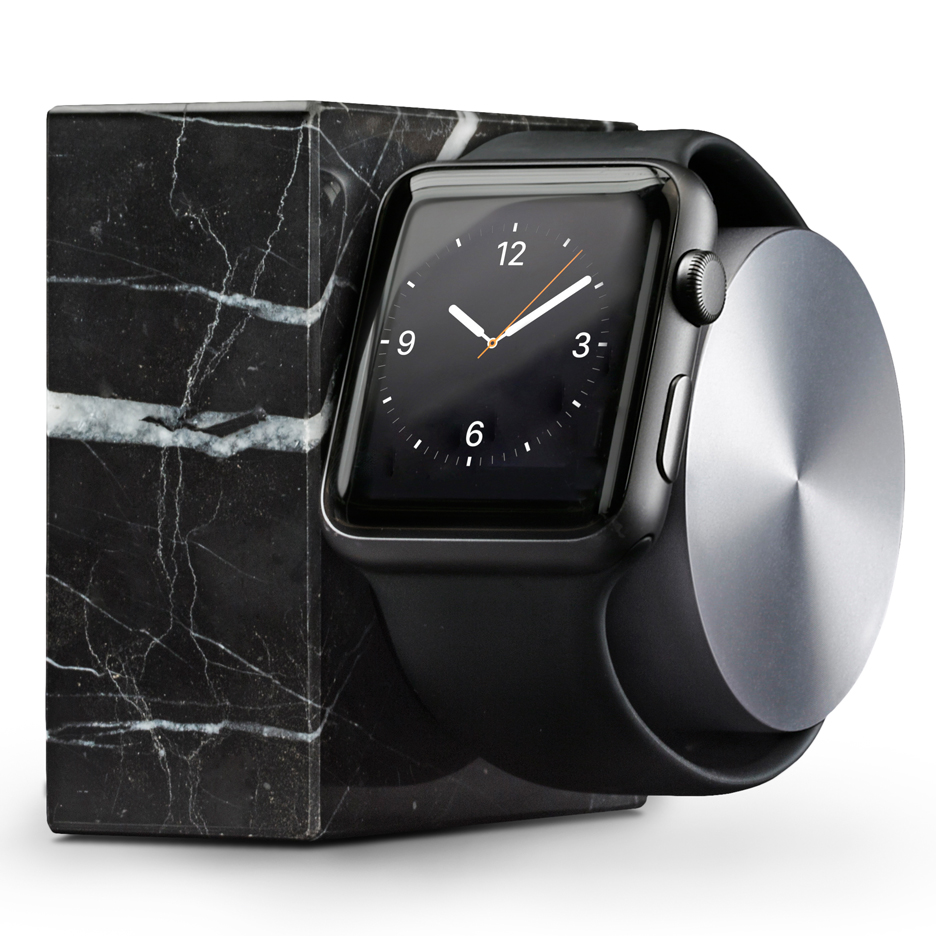
Product design company Native Union has developed a charging dock for the Apple Watch that combines a block of marble with a rotating metal mounting arm (+ slideshow). More
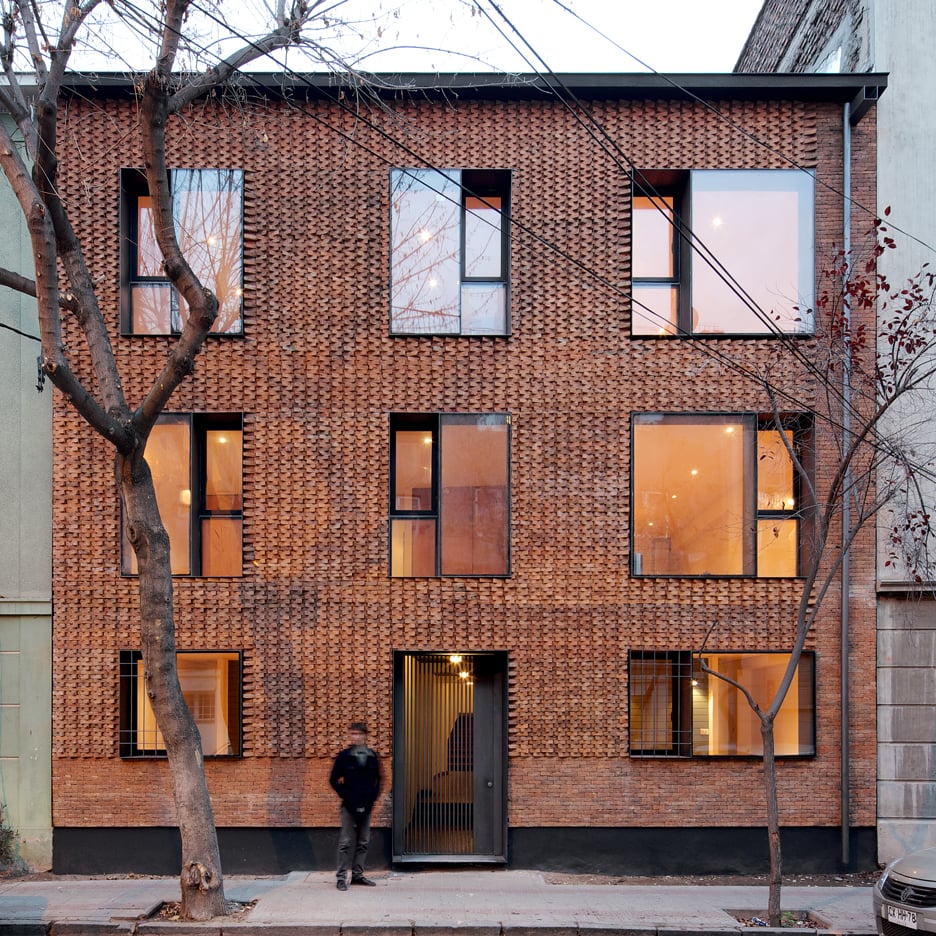
Chilean studio MAPA has converted a vacant building in Santiago into an apartment block covered in zigzagging brickwork (+ slideshow). More
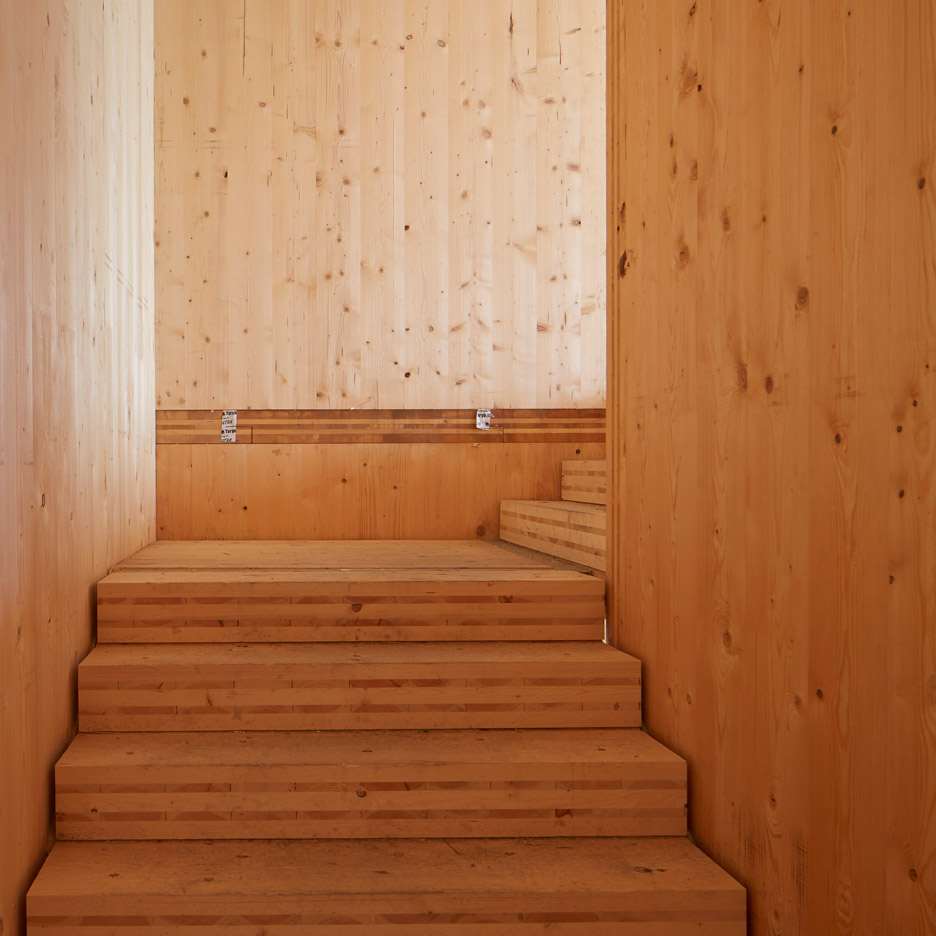
Wood is taking over from steel and concrete as the architectural wonder material of the 21st century, with architects praising its sustainability, quality and speed of construction. (+ slideshow). More
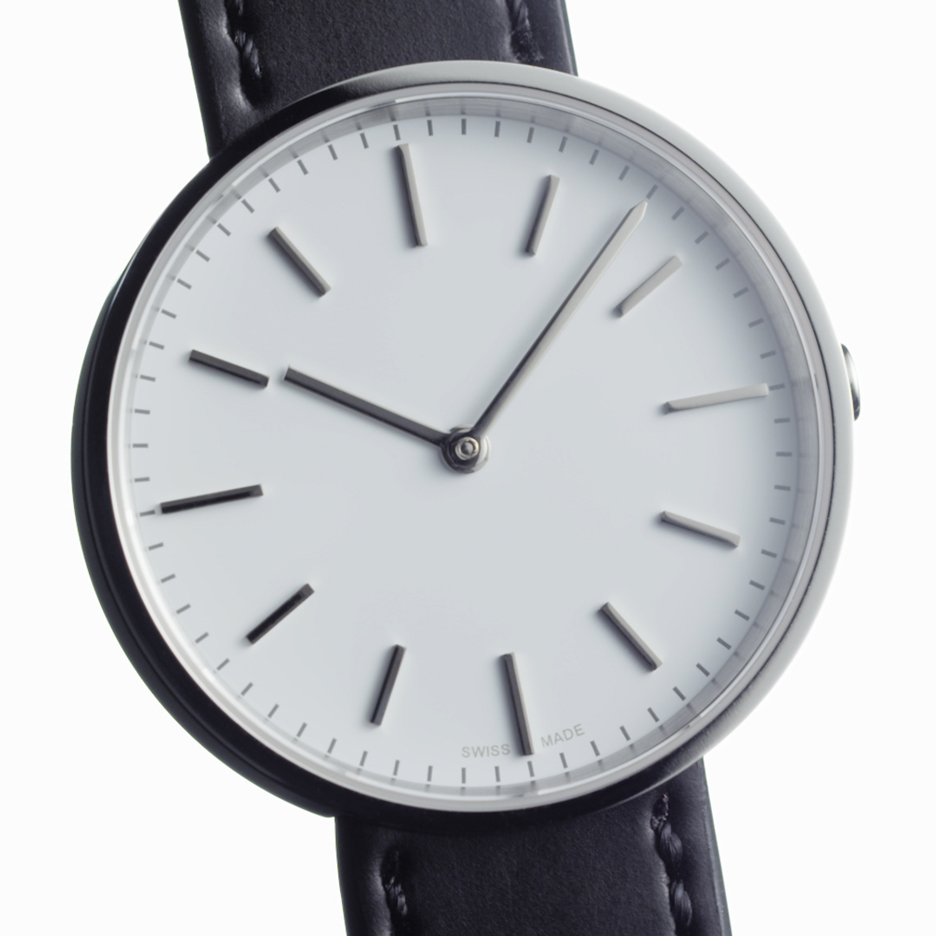
Dezeen Watch Store: London brand Uniform Wares is returning to Dezeen Watch Store with an entirely Swiss-made collection. Dezeen spoke to co-founder Patrick Bek about how "plagiarism" of the brand's minimal watch designs led to its recent change in direction (+ slideshow). More
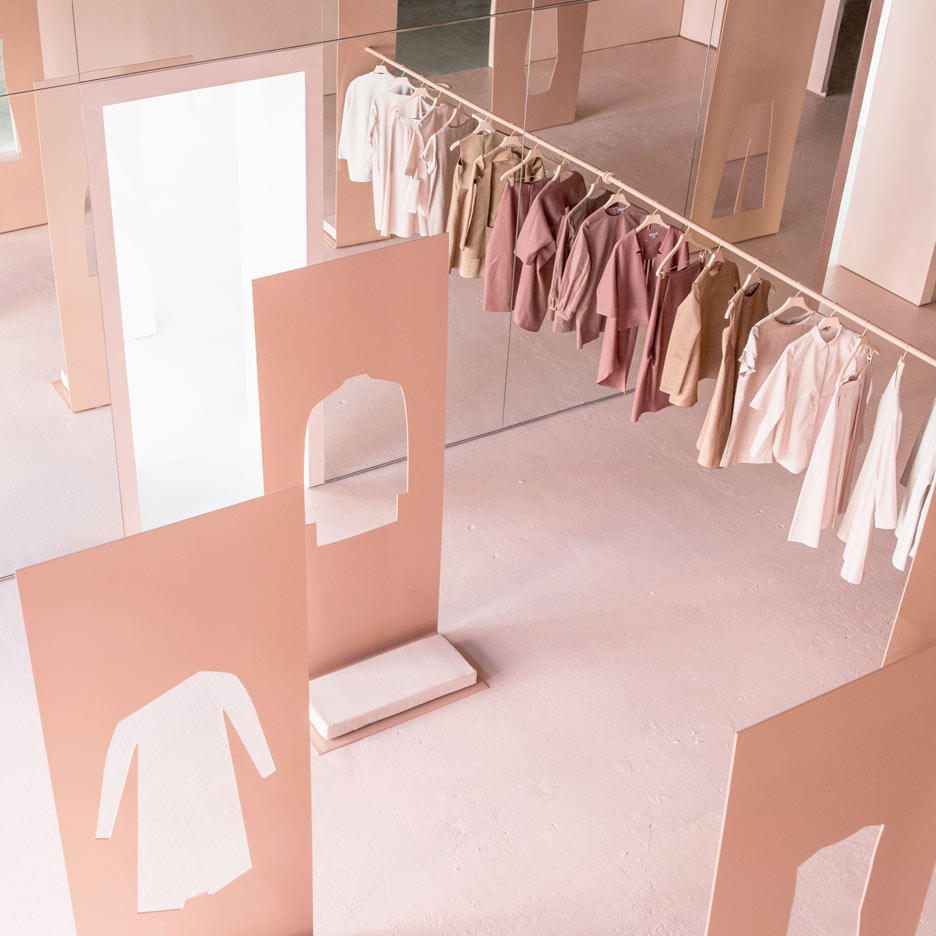
Brooklyn studio Snarkitecture has used pink-hued steel and floor-to-ceiling mirrors to transform an industrial space in Los Angeles into a pop-up store for fashion brand COS (+ slideshow). More
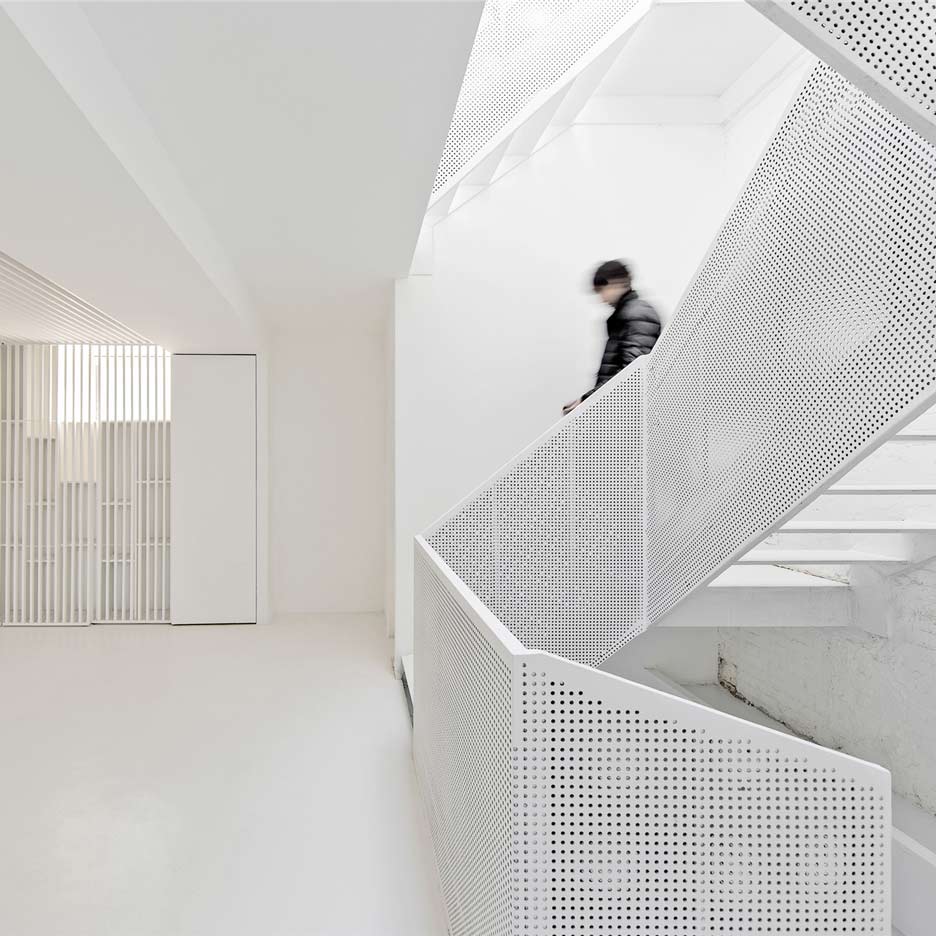
Beijing-based Arch Studio has renovated this house in the city's Dongcheng district, adding a perforated-steel staircase designed to make climbing to the top feel like "walking into the sky". More
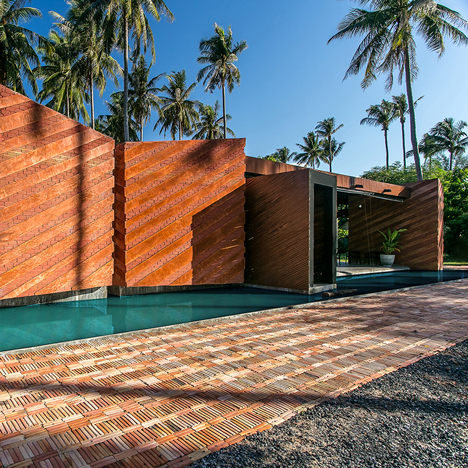
This stripy brick home stands among coconut trees on the shoreline of Ko Pha Ngan, an island in the Gulf of Thailand (+ slideshow). More
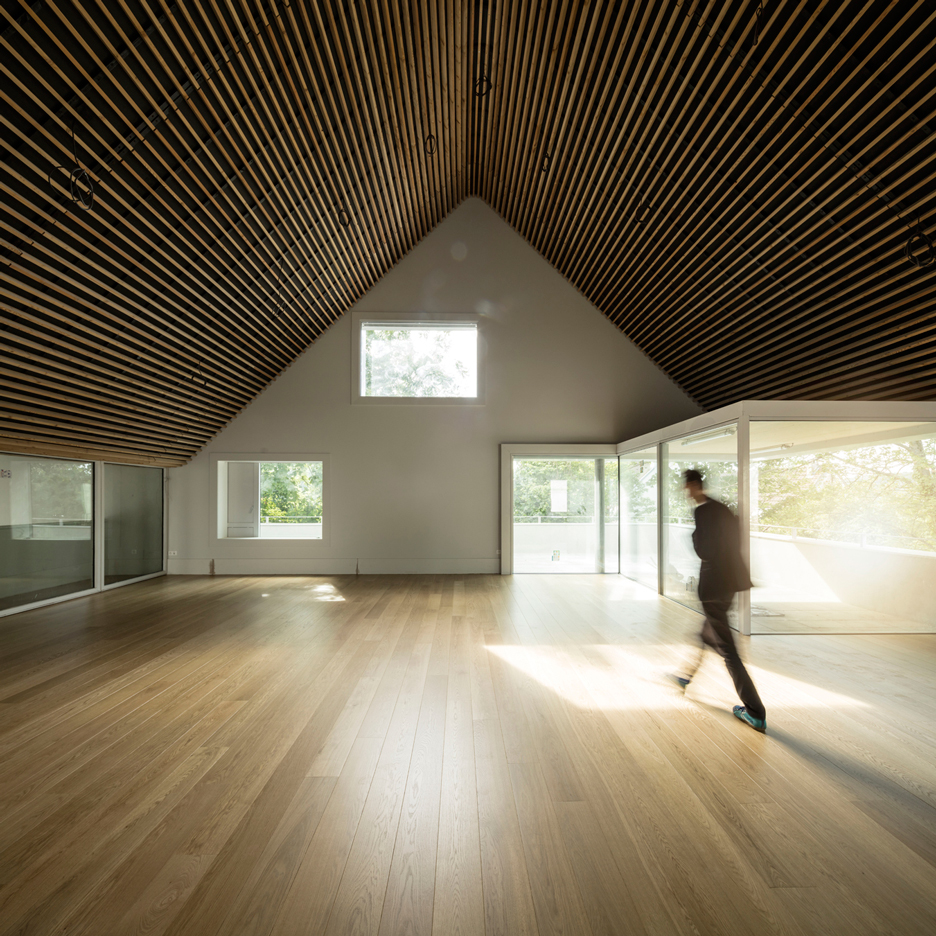
Paris studio Marchi Architectes has extended a small museum in the French village of Biévres and added a community centre with a series of pitched roofs (+ slideshow). More
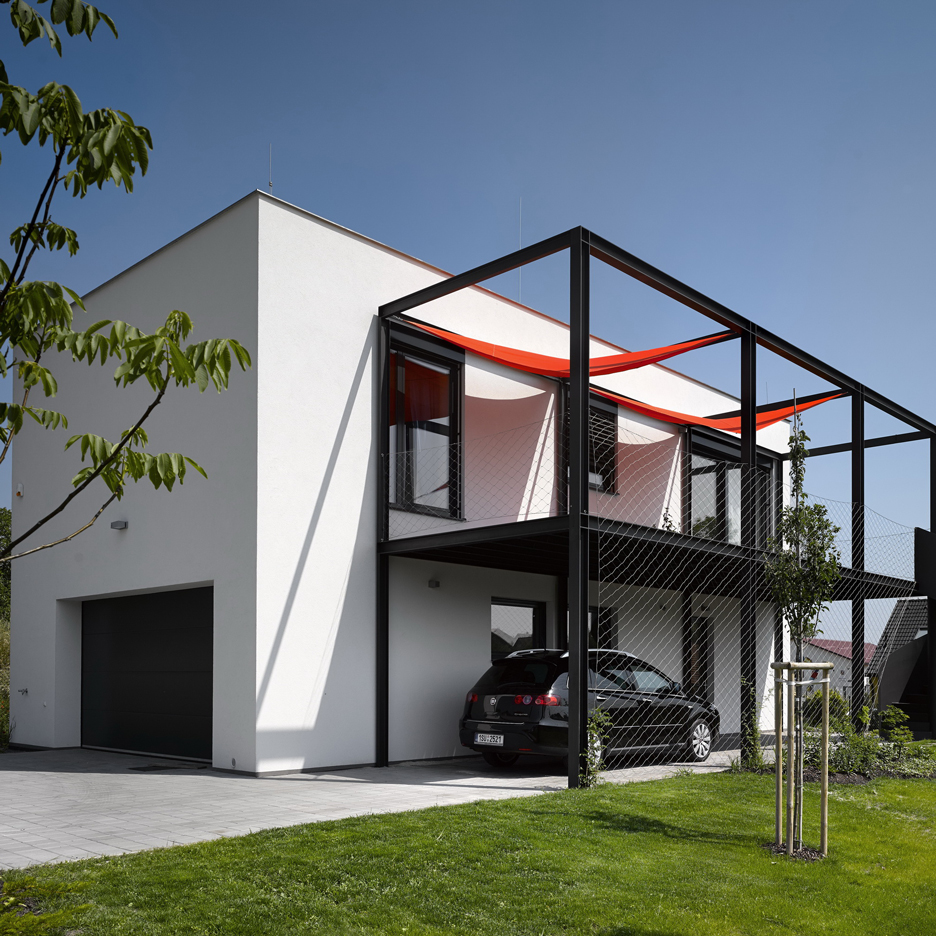
At this house for a racing driver, Czech studio Stempel & Tesar has shifted the living spaces upstairs to make room for a car workshop below (+ slideshow). More
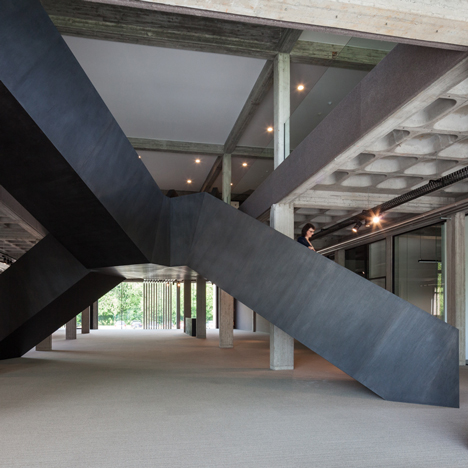
A multi-directional black staircase bridges the main entrance space in this converted office building in Belgium (+ slideshow). More
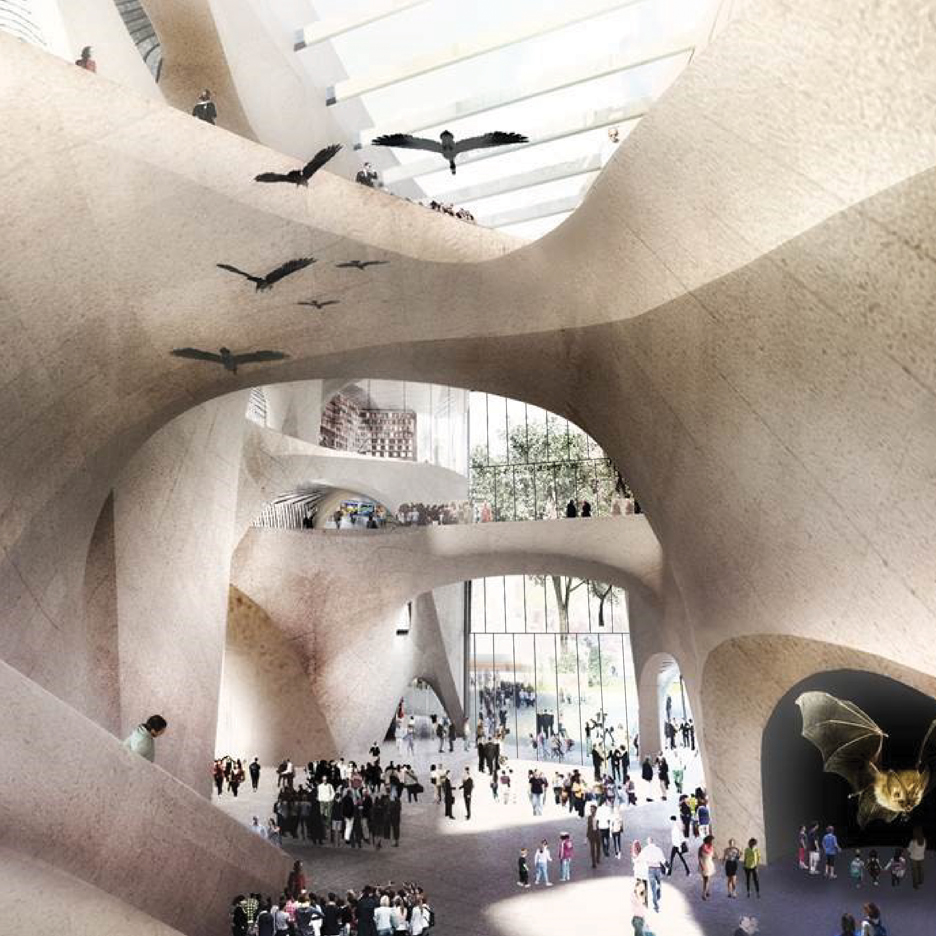
Architect Jeanne Gang has unveiled plans for a geologically-inspired extension to the American Museum of Natural History in New York (+ slideshow). More
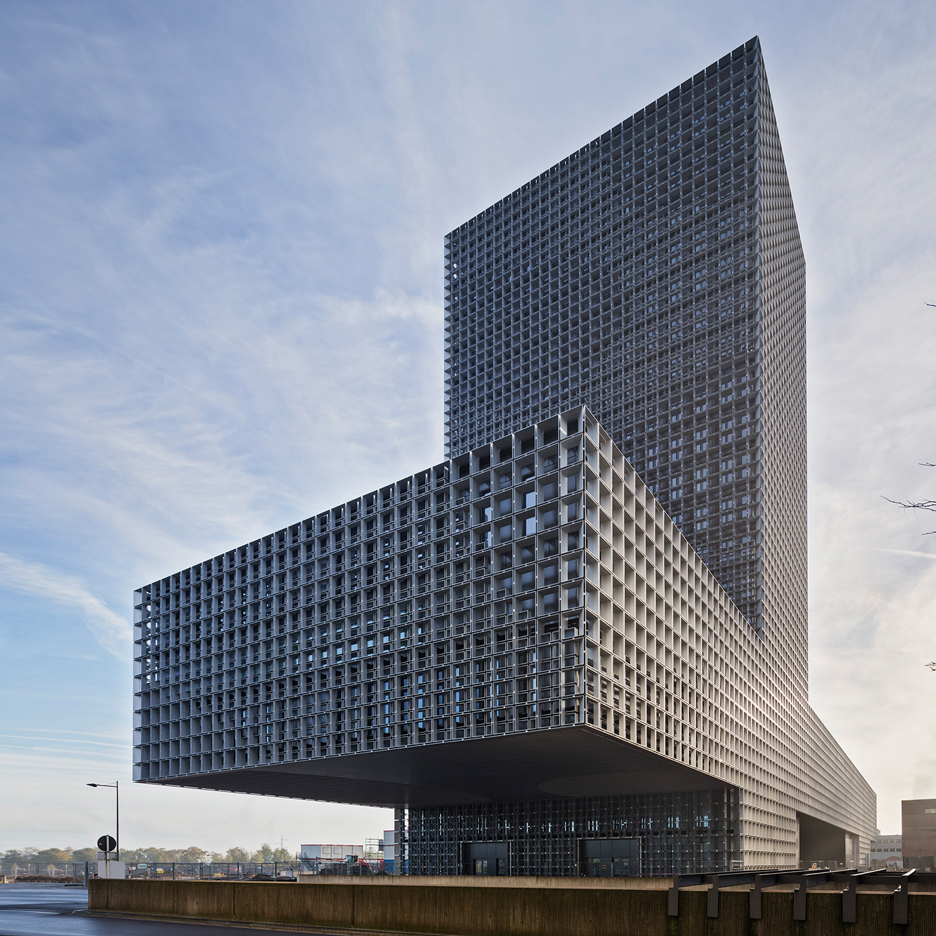
This multipurpose building at the University of Luxembourg combines an 18-storey tower with a horizontal volume that cantilevers at both ends (+ slideshow). More
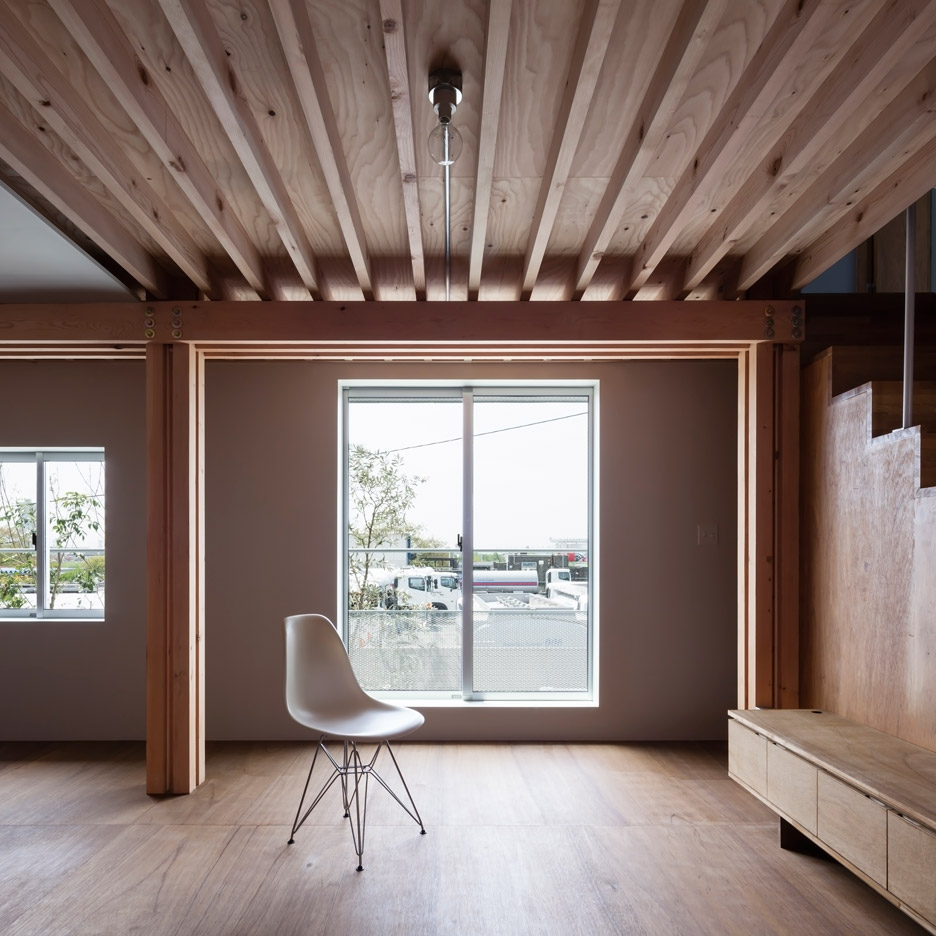
A traditional Japanese construction method was used for this house in Tokyo, which features four wooden columns arranged in a square to support the rest of the timber frame (+ slideshow). More
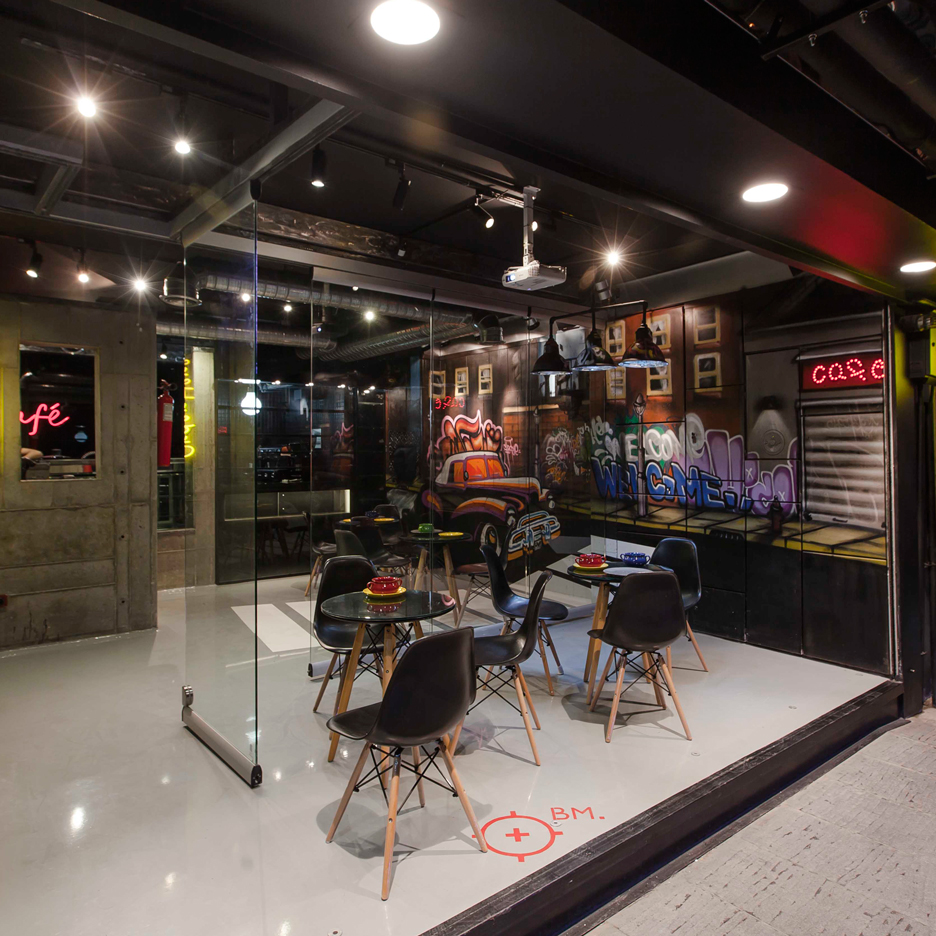
This cafe in the Iranian capital is designed to act as a semi-public venue in the city, where open gathering spaces are starting to become popular again after years of heavy policing (+ slideshow). More
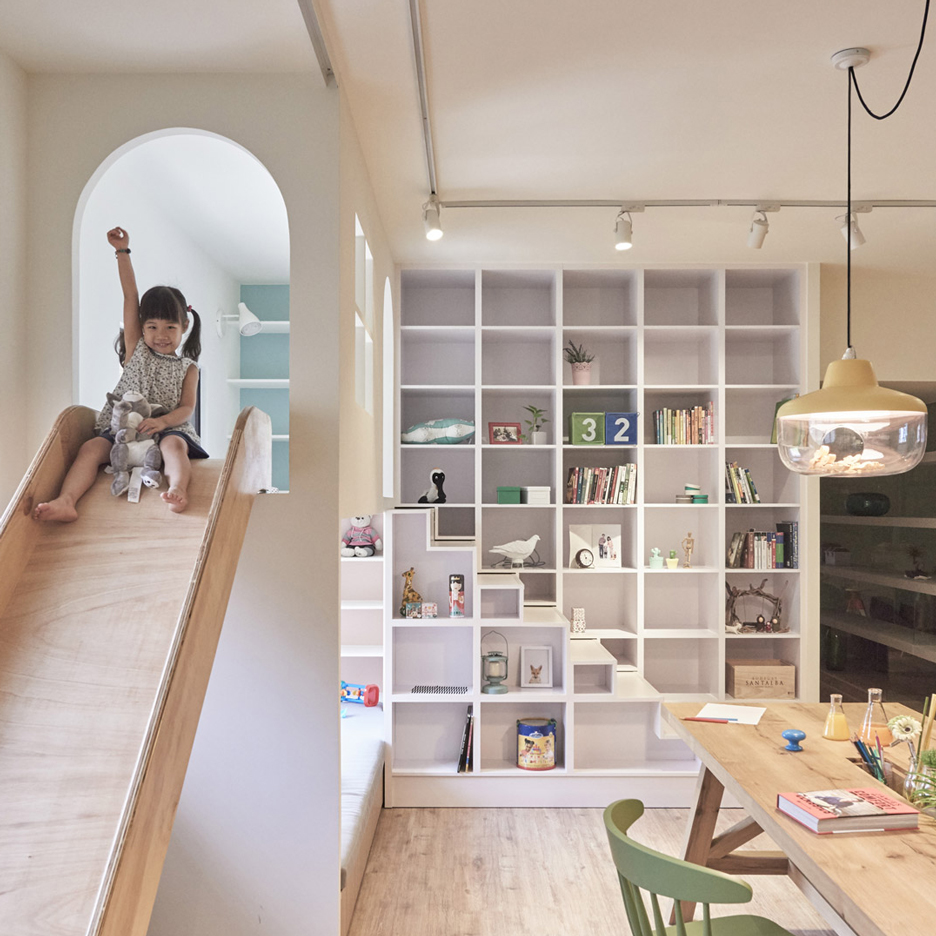
Taiwanese studio HAO Design installed a play area in the kitchen of this family home so the children could spend more time with their parents. More
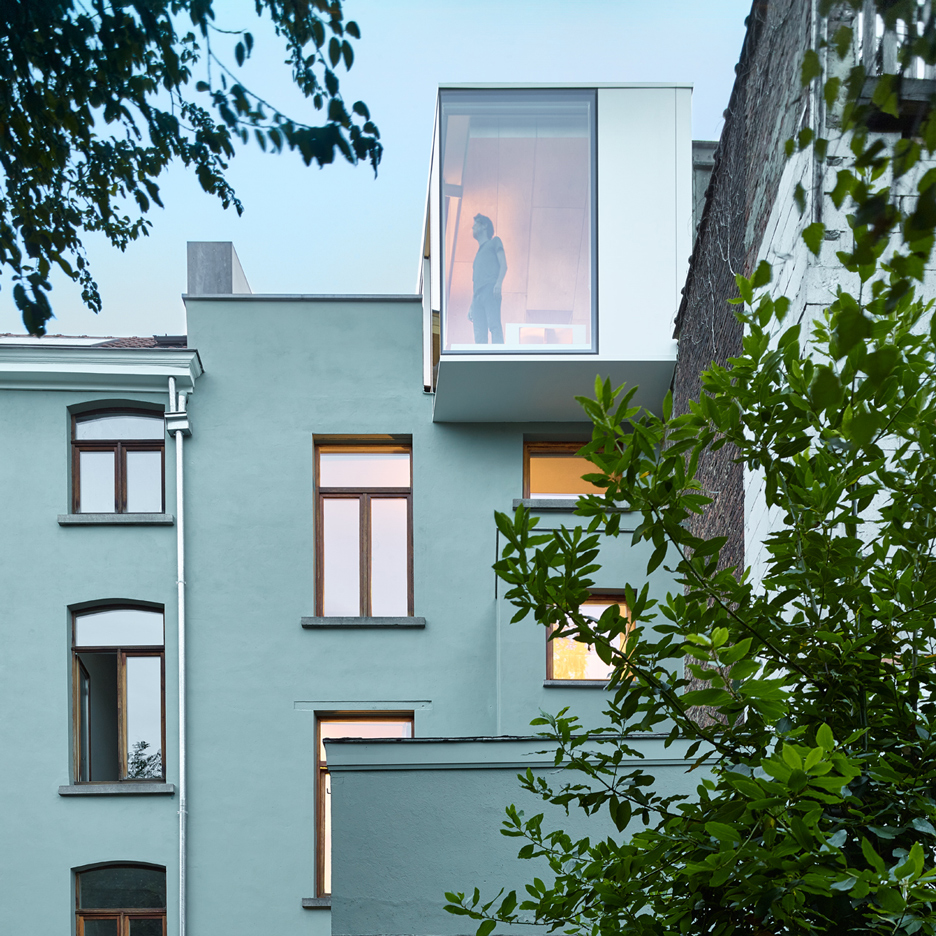
Belgian architects Edouard Brunet and François Martens have converted a terraced house in Brussels into two apartments, adding a projecting box with a full-height glass wall to house a new kitchen (+ slideshow). More
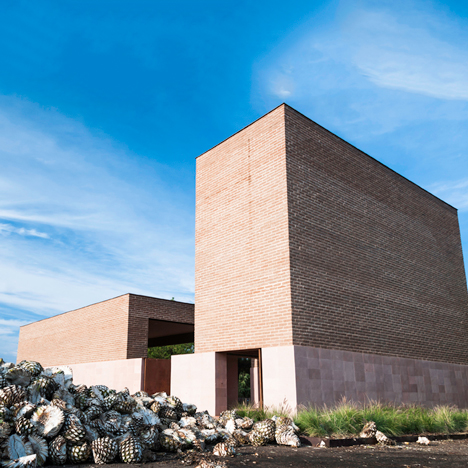
Estudio ALA created this open-air chapel with a tall brick tower for staff at a tequila factory in the Mexican countryside (+ slideshow). More

Yves Behar's San Francisco studio Fuseproject has designed an octagonal portable charger that can accommodate a computer, a smartphone and a tablet at the same time (+ slideshow). More
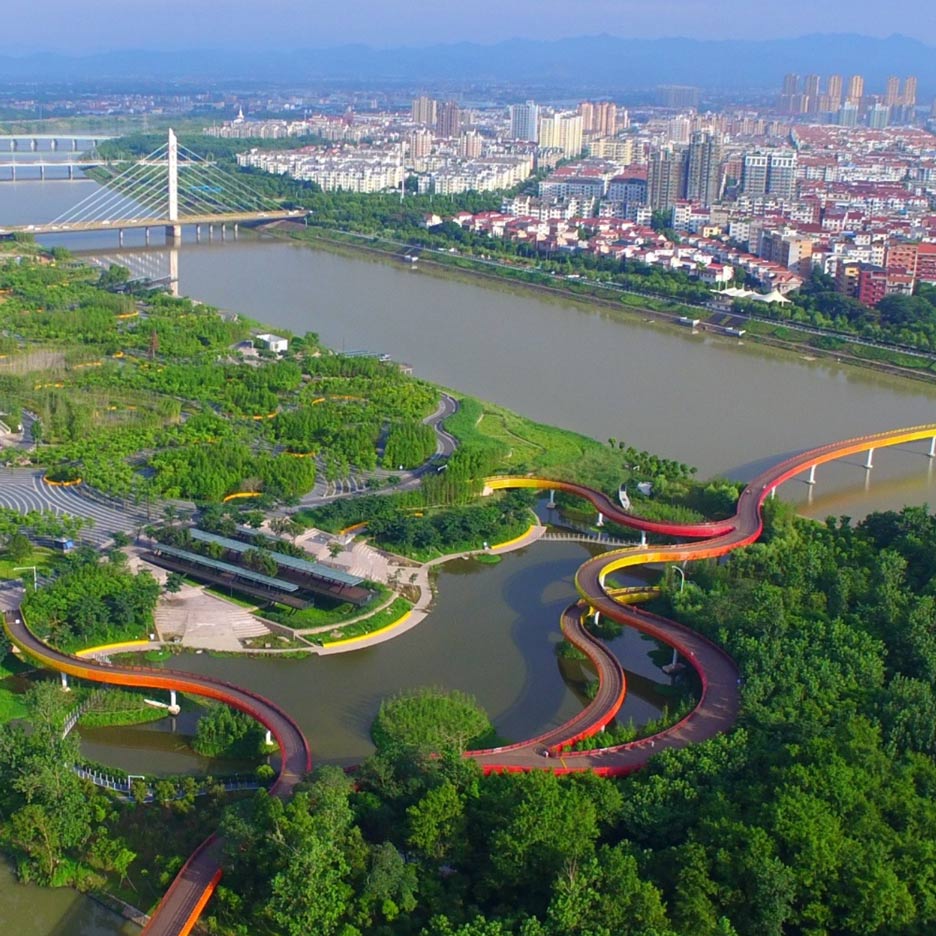
World Architecture Festival 2015: a natural wetland park at the mouth of three rivers in China's Zhejiang Province has won the World Landscape of the Year prize. More