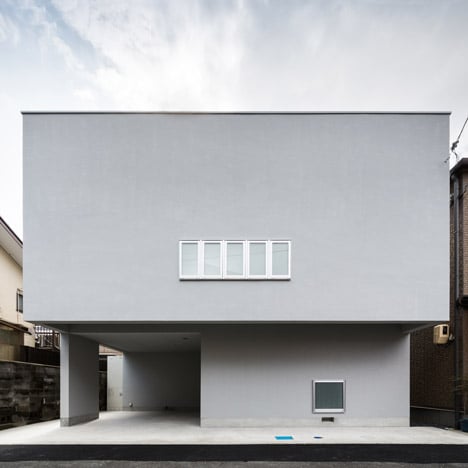
Kouichi Kimura's Cozy House is a family home in a busy Japanese neighbourhood
This grey-rendered house was designed with strategically placed windows to create privacy for residents in a densely populated area of Japan (+ slideshow). More

This grey-rendered house was designed with strategically placed windows to create privacy for residents in a densely populated area of Japan (+ slideshow). More
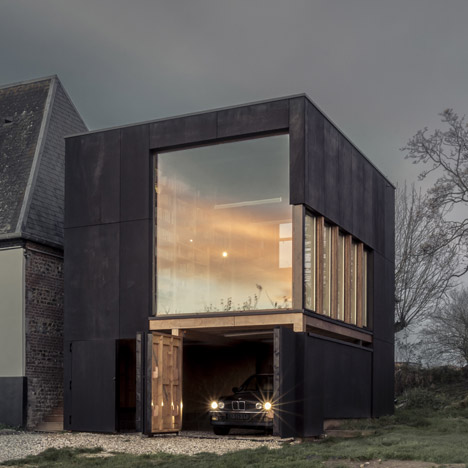
This blackened plywood box added by architect Antonin Ziegler to one end of a rural home on France's northern coast provides a private library and garage for its inhabitants (+ slideshow). More
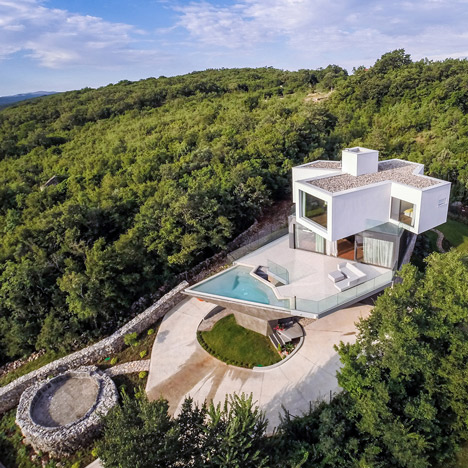
A swimming pool on a "massive concrete cone" sits in front of this summer house, which has been elevated above the tree canopy of a Croatian island to offer views out to sea (+ slideshow). More
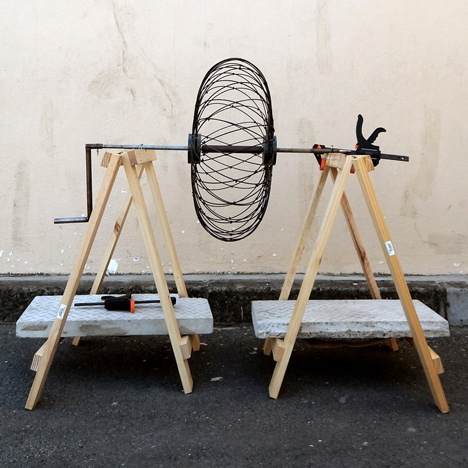
Design Indaba 2015: Royal Collage of Art graduate Ackeem Ngwenya has designed a set of all-terrain wheels to help farmers in rural Africa carry heavier loads to market and replace the traditional method of "head-carrying" (+ slideshow). More
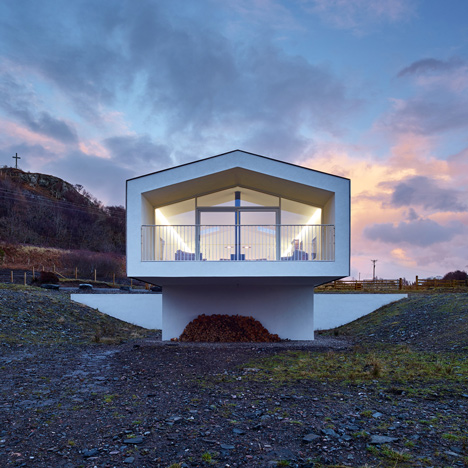
An Edinburgh roof extension, a house that cantilevers across a beach and Steven Holl's new wing for the Glasgow School of Art are among the projects shortlisted for Scotland's national architecture awards (+ slideshow). More
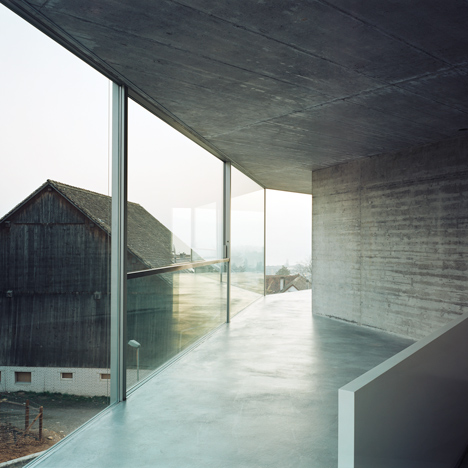
A layer of glass envelopes this pair of homes in Zurich, while a zigzagging concrete partition between them is the only opaque wall in the building (+ slideshow). More
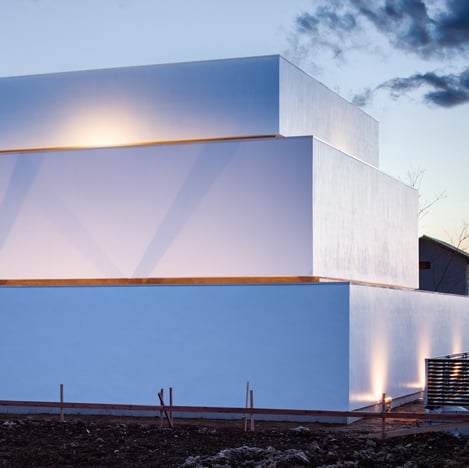
A tall white wall wraps around the base of this house in Tsukuba City, Japan, screening it from the street and creating the illusion of a triple-level structure (+ slideshow). More
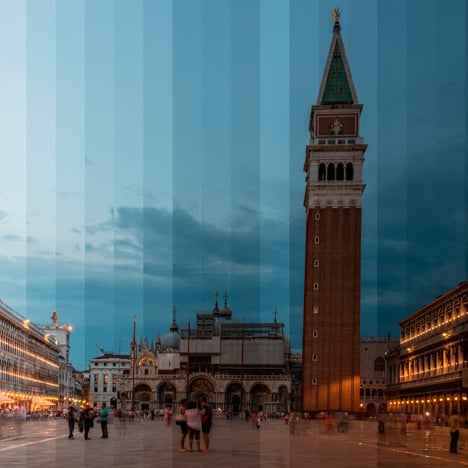
Photo essay: New York photographer Richard Silver travels the world shooting well-known buildings over the course of a single sunset and splicing the pictures together to create a single image – a technique he describes as slicing time. More
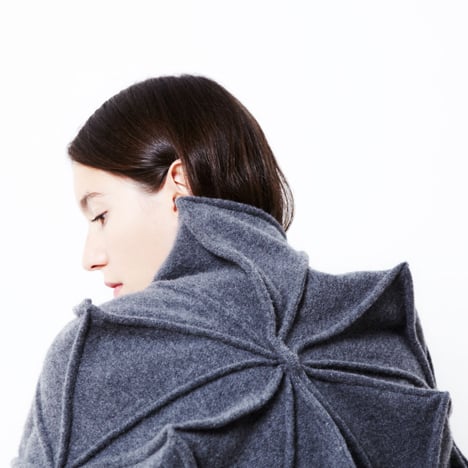
Brazilian designer Bianca Cheng Costanzo has created a woollen blanket from 180 triangles hand-sewn into tessellated pyramids (+ slideshow). More
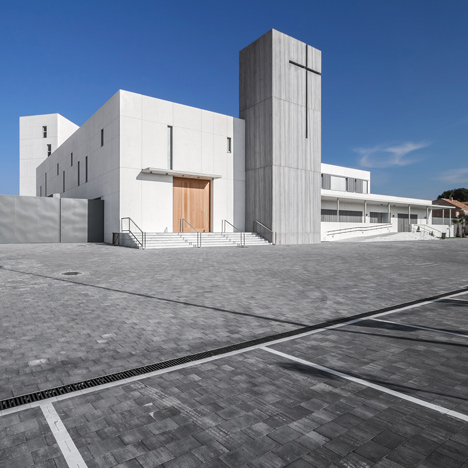
The bell tower of this monastery on the outskirts of Valencia features a ridged surface with a cross-shaped cut-out to indicate the buildings' use to passers by (+ slideshow). More
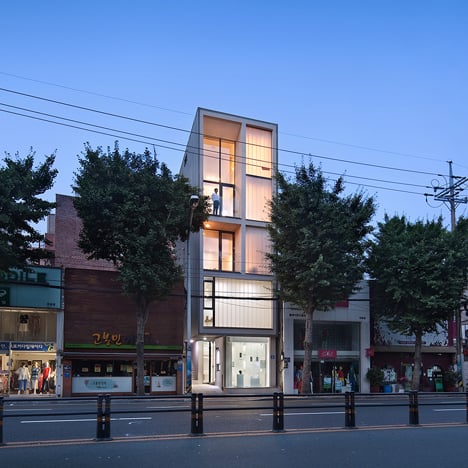
An apartment, community space and shop are accommodated in this skinny building squeezed onto a narrow plot in the South Korean city of Busan by local office JMY Architects (+ slideshow). More
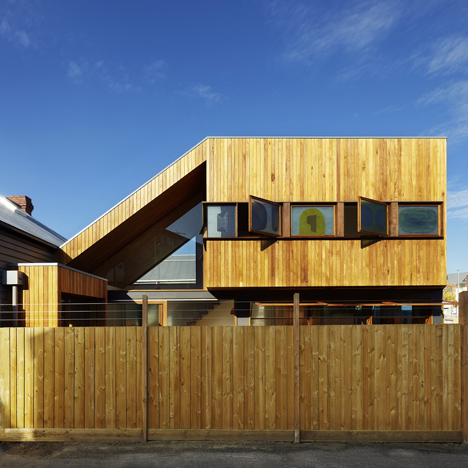
A sloped section of roof joins this timber-clad extension by Melbourne studio Julie Firkin Architects to the adjacent weatherboard house (+ slideshow). More
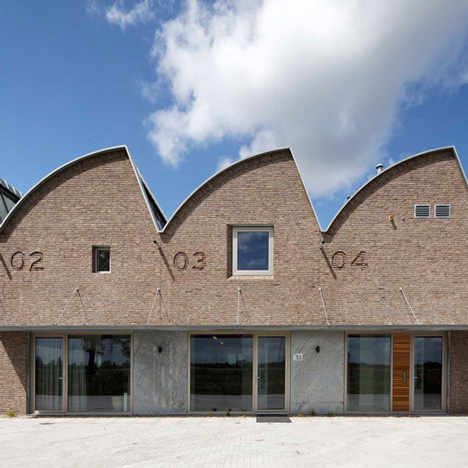
The jagged roof of this warehouse and office space in the Netherlands is designed to reference a 1950s weaving mill by Dutch architect and designer Gerrit Rietveld (+ slideshow). More
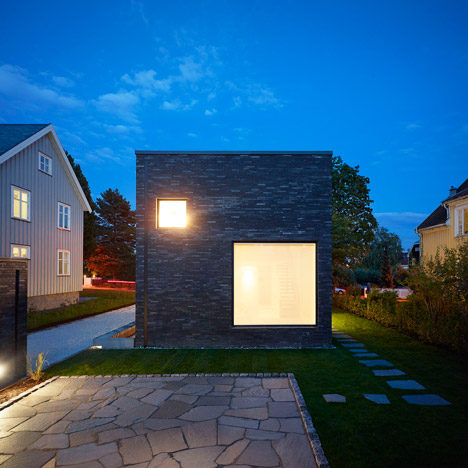
Dark brick cladding contrasts with the pale wood and plasterboard interior of this house in Oslo by local architecture office Narud Stokke Wiig (+ slideshow). More
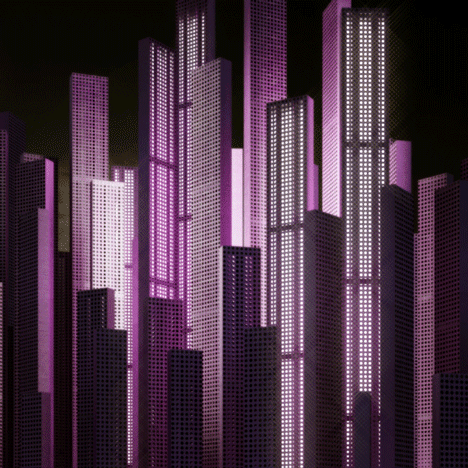
Visitors to a park in Xiangyang are greeted by over 500 bright purple fins, which are dotted with LEDs and play traditional Chinese music from internal speakers (+ slideshow). More
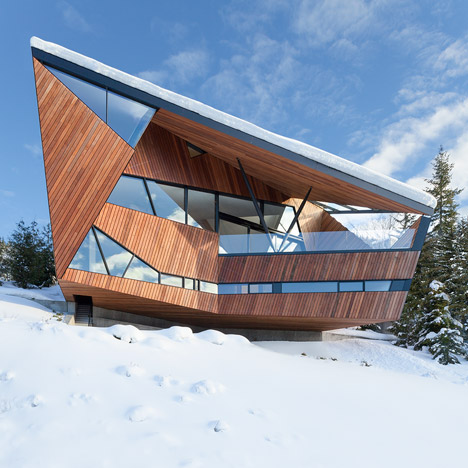
This timber-clad ski chalet has a crystalline form designed to "shed snow" from the roof and an elevated living room that optimises views across Canada's Whistler Valley (+ slideshow). More
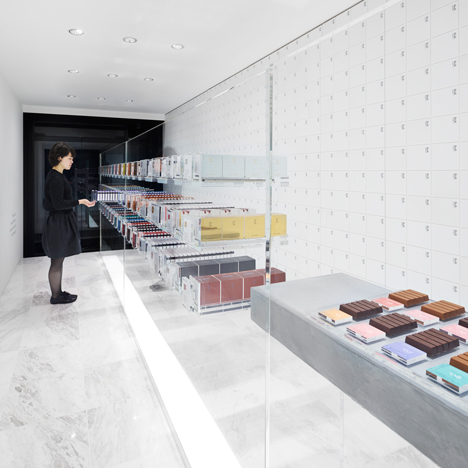
Colourful chocolate bars are displayed in a transparent chest of drawers in this Tokyo shop designed by Japanese studio Nendo for a Belgian chocolatier (+ slideshow). More
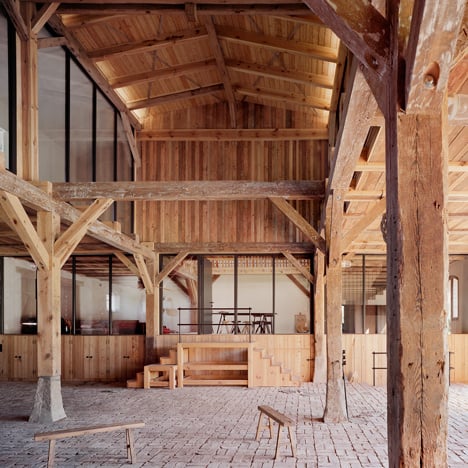
This 19th century barn in rural Germany has been remodelled into a holiday home and guest house, connected by a huge open hall featuring a network of original wooden trusses (+ slideshow). More
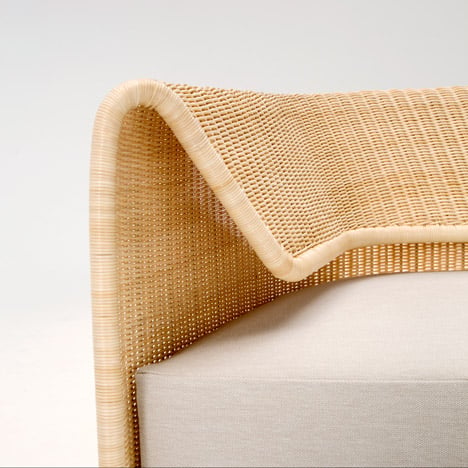
Milan 2015: a curved rattan structure forms the flexible backrest of this sofa by Japanese designer Hiroomi Tahara (+ slideshow). More
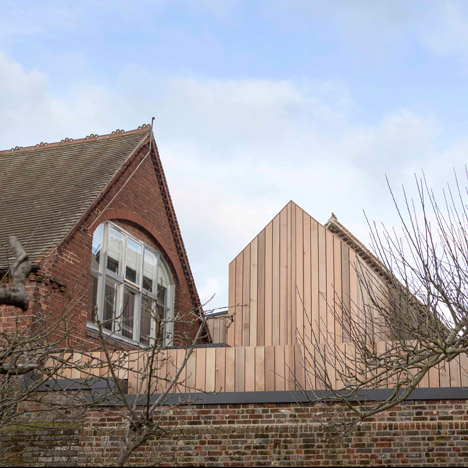
A collection of old school buildings in Rye, East Sussex, has been converted into a cinema and arts centre with the addition of a shed-like extension (+ slideshow). More