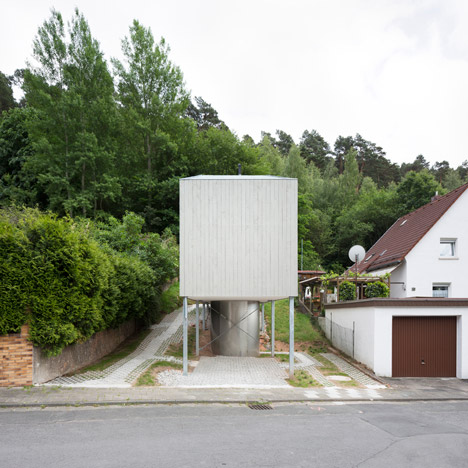
Micro house by Architekturbüro Scheder is raised off the ground on stilts
This tiny two-room house, measuring just three metres wide, is raised above a grassy slope on metal legs in Hohenecken, Germany (+ slideshow). More

This tiny two-room house, measuring just three metres wide, is raised above a grassy slope on metal legs in Hohenecken, Germany (+ slideshow). More

Australian designer Alex Goad has created a system of modular ceramic components for forming structures that can help rebuild diminished coral reef environments (+ slideshow). More
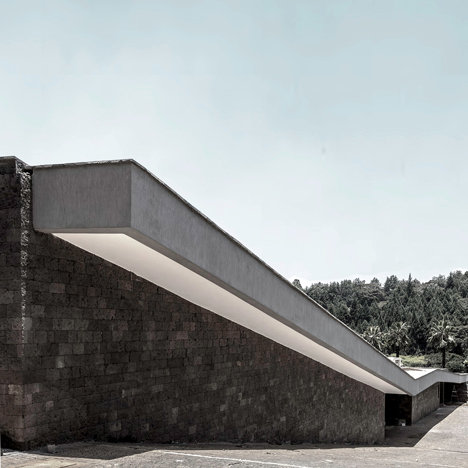
Jonathan Woolf Architects used chiselled limestone to construct this family home near Nairobi, which is built into a hillside and topped by a heavy sloping roof (+ slideshow). More

A set of stacked terracotta planters, colourful geometric hand-held mirrors and ombre-glazed vases are among the homeware products included in the debut collection by Canadian design duo MPGMB (+ slideshow). More
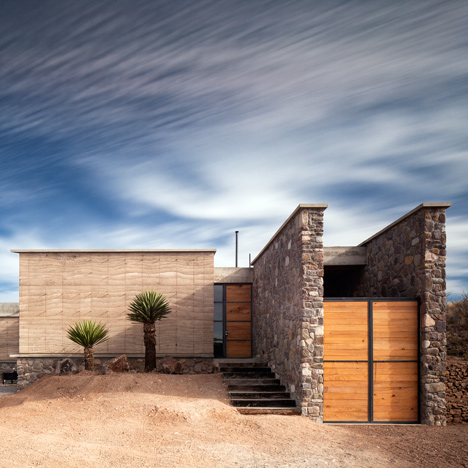
Monterrey studio Greenfield used walls of rammed earth and rugged stone to frame the rooms of this villa for the staff of an animal breeding facility in Mexico's Maderas del Carmen natural park (+ slideshow). More
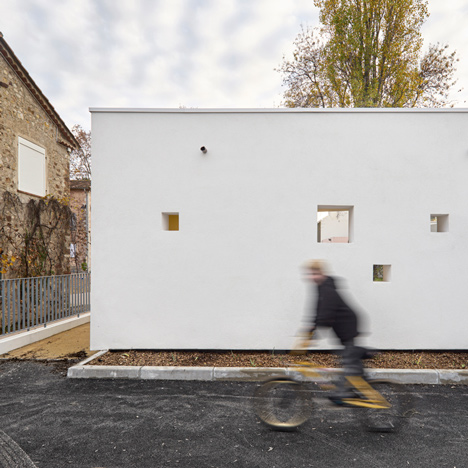
Small square openings are scattered across the facade of this after-school clubhouse in Cannes, France, offering glimpses of the activities taking place within its courtyard playground (+ slideshow). More

Geneva Motor Show 2015: British car manufacturer Rolls-Royce worked with a pair of textiles graduates to design a bespoke interior for its Phantom model using silk, cherrywood and bamboo (+ slideshow). More
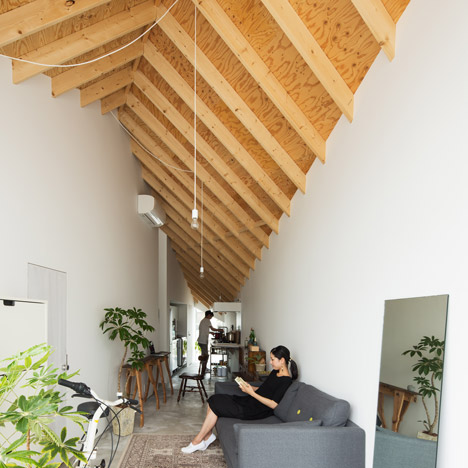
A wooden spine extends beneath the diagonally pitched roof of this diamond-shaped house and artist's studio in Japan (+ slideshow). More
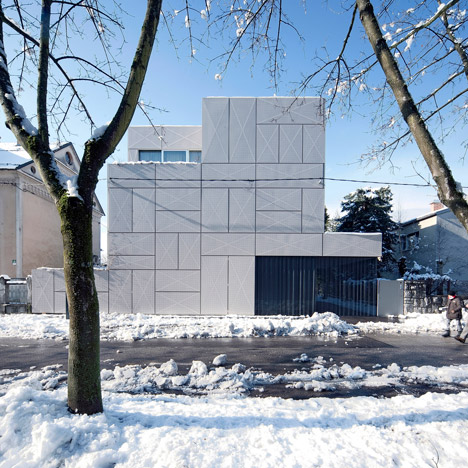
Perforated metal panels create a grid of Xs on the outer walls of this family house in Ljubljana by Slovenian studio OFIS Arhitekti (+ slideshow). More
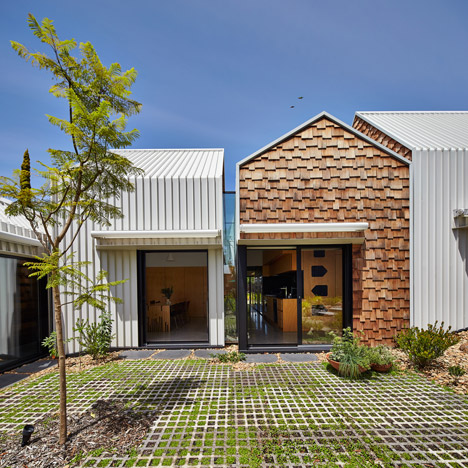
Australian architect Andrew Maynard has doubled the size of a house in Victoria by adding a row of skinny gabled blocks, intended to make the building look like a small village rather than a monolithic block (+ slideshow). More
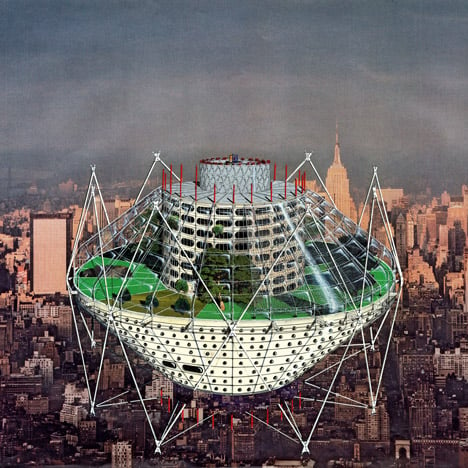
Collages and sketches of designs by the late architect and Future Systems founder Jan Kaplický have been collected together for an exhibition at the Architectural Association in London (+ slideshow). More
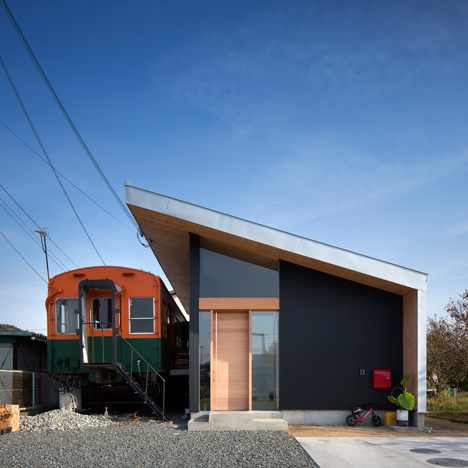
An old train carriage forms one half of this family home in Takasago, Japan, while the other half looks like it could be a railway station (+ slideshow). More

Shoes appear to rest on huge rolls of white paper inside this Camper store in Stockholm – the third interior design concept that Japanese studio Nendo has developed for the Spanish shoe brand (+ slideshow). More
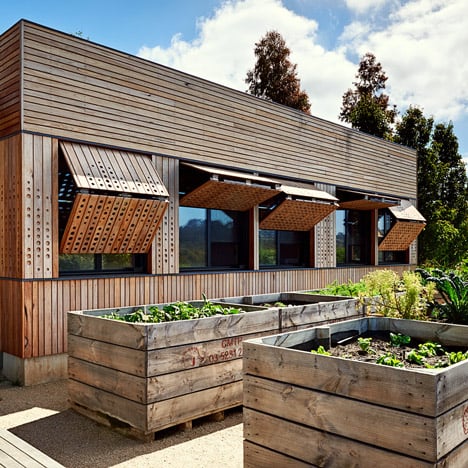
Australian studio Mihaly Slocombe has returned to a Melbourne home it completed almost a decade ago to add a timber nursery annex patterned with circular cutouts (+ slideshow). More

Lifeguard outposts along Toronto's frozen waterfront have been converted into a series of installations and pavilions, including a set of bright red swings and a spiky timber folly (+ slideshow). More
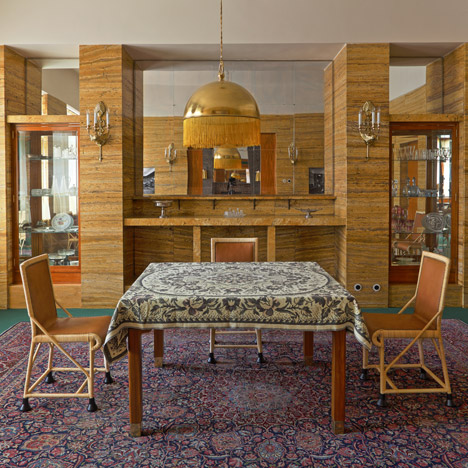
News: from April visitors to the Czech city of Pilsen will be able to visit three restored interiors designed by influential Modernist architect Adolf Loos in the early 20th century (+ slideshow). More
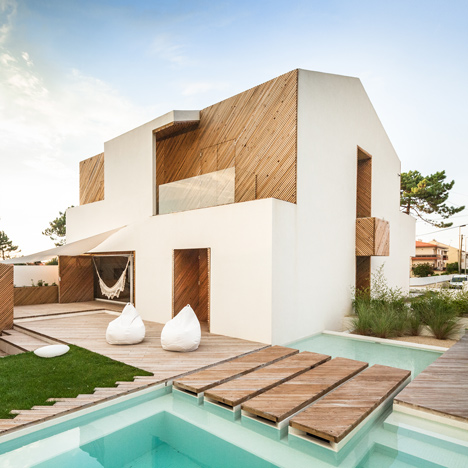
Diagonal slats of timber line the boxy recesses set into the facade of this house in Portugal that has been remodelled by architect Ernesto Pereira (+ slideshow). More

News: electronics company Samsung has launched two smartphone models at Mobile World Congress in Barcelona, including one with a display that curves at the edges (+ slideshow). More

An angular concrete box has been stacked on top of a rectilinear one to create the form of this yachting club facility near Buenos Aires (+ slideshow). More

Brazilian architect Marko Brajovic has fixed thousands of bright red shoelaces to the undulating ceiling of this Camper footwear shop in Melbourne (+ slideshow). More