
Broydenborg housing in Antwerp features colonnades and "park garden"
Belgian studios Archipelago and NU Architectuuratelier have created Broydenborg, a cluster of brick and concrete housing blocks for assisted living in Antwerp. More

Belgian studios Archipelago and NU Architectuuratelier have created Broydenborg, a cluster of brick and concrete housing blocks for assisted living in Antwerp. More
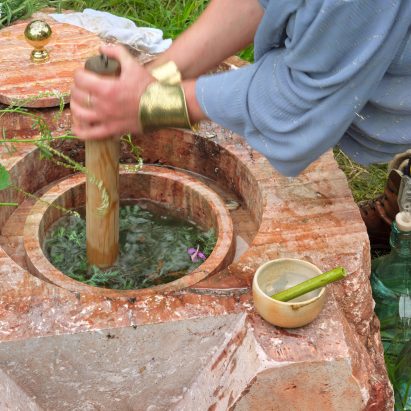
Meals are prepared in a woodland kitchen using fermentation, rather than electricity or gas, in an installation by architect Andrés Jaque's Office for Political Innovation. More
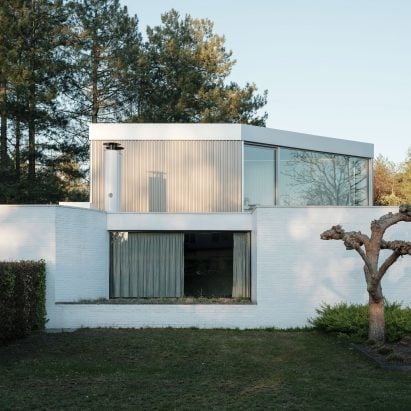
A modernist house originally designed by Belgian architect Paul Neefs has undergone a restoration by architecture studio ISM Architecten in the town of Beerse, Belgium. More
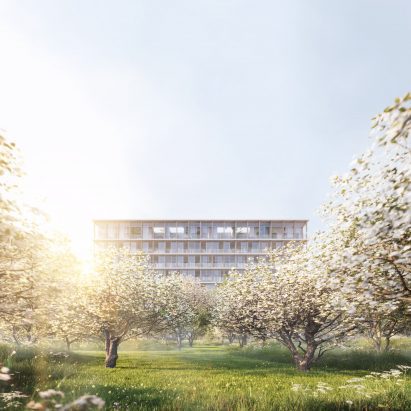
British studio David Chipperfield Architects has revealed plans for a housing project in Antwerp that will adjoin a 60-tree fruit orchard. More
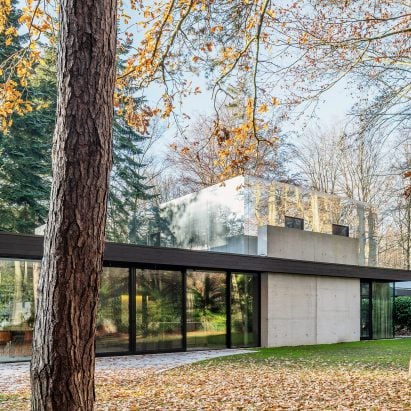
The latest edition of our Dezeen Debate newsletter features a mirror-clad woodland villa in Antwerp. Subscribe to Dezeen Debate now. More
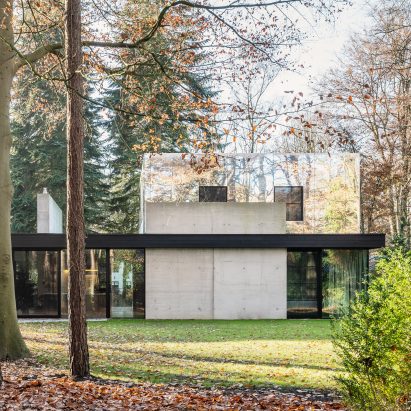
Belgian practice Studio Okami Architecten has completed a woodland villa in Antwerp named Beli House, which features a mirrored facade and draws on 1960s design. More
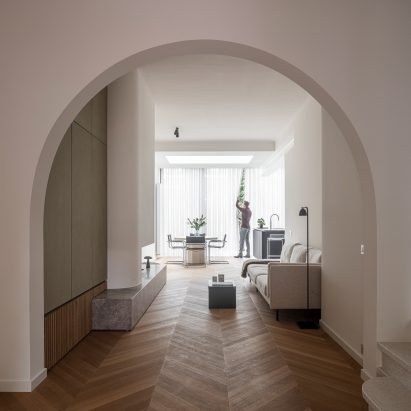
The rounded details of an art-deco-style facade are repeated throughout the interior of this house in Antwerp, which has been renovated by Atelier Fréderic Louis. More
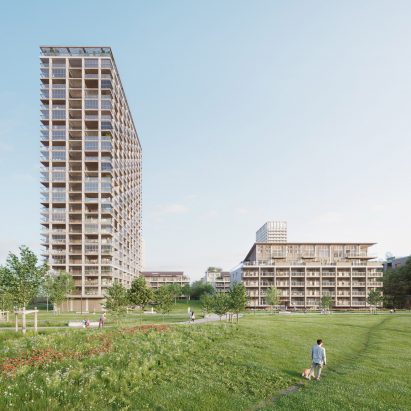
Japanese architect Shigeru Ban's studio has designed a pair of wood-clad housing blocks in Belgium named Ban, which will sit alongside a courtyard "where people can unwind". More
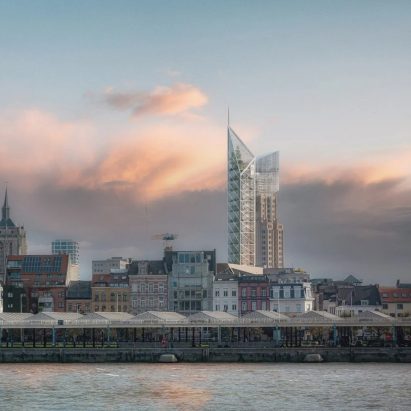
In this week's comments update, readers are discussing Studio Libeskind's design for a contemporary extension to the iconic Boerentoren tower in Antwerp, Belgium. More
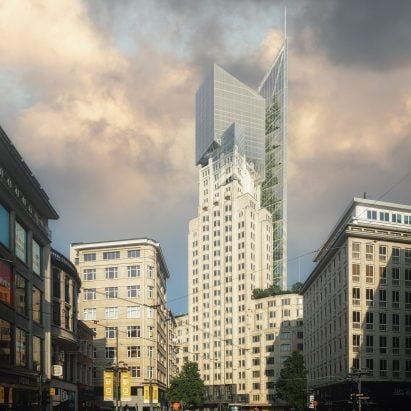
Polish-American architect Daniel Libeskind's studio has designed a contemporary extension to the iconic Boerentoren tower in Antwerp, Belgium, which was once Europe's tallest high-rise. More
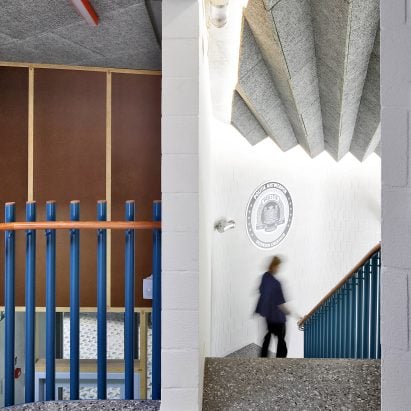
Belgian studio Bovenbouw Architectuur has completed a police station in Antwerp with a robust grey-brick form designed to convey "approachability and security". More
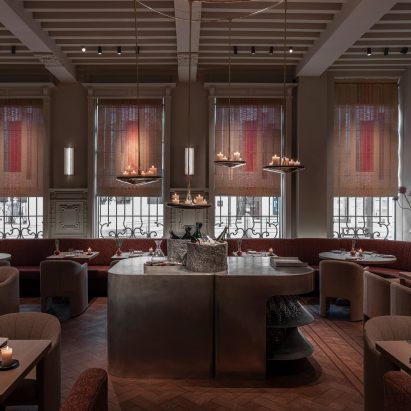
A cast brass chandelier and a colourful light installation are just some of the site-specific pieces Space Copenhagen installed in the interior of the Blueness restaurant in Antwerp. More
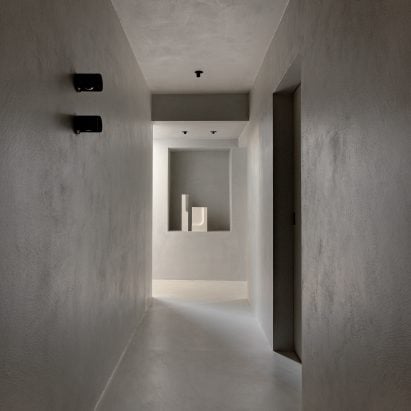
Warm oak and smooth concrete are among the materials that Danish studio Norm Architects used to create the interiors for this Antwerp dental surgery, which aims to defy traditional, more clinical designs. More
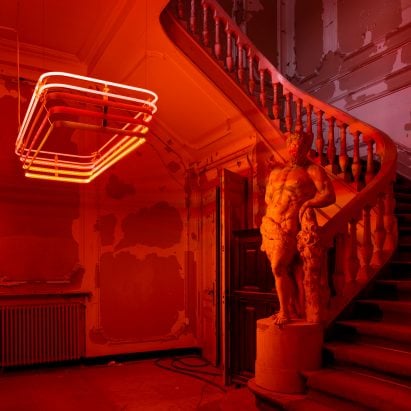
The lighting designs of Belgian designer Koen Van Guijze are on show within the ageing interior of the centuries-old house Filips Van Marnix house in Antwerp. More
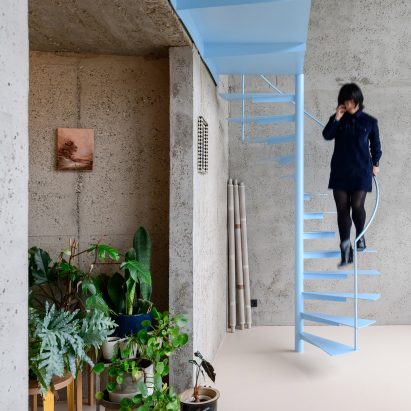
Belgian studio Studio Okami Architecten has renovated a duplex apartment in the brutalist Riverside Tower in Antwerp, allowing its original concrete structure to take centre stage. More
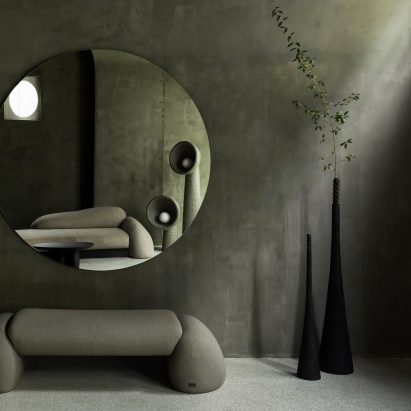
A colour scheme informed by soil and moss features inside this showroom in Antwerp, Belgium, which Yakusha Design has developed for its own furniture line Faina. More
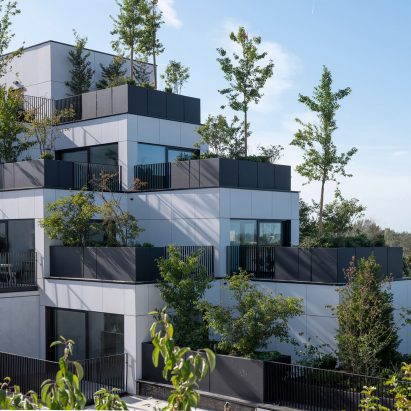
More than 1,000 plants adorn the exterior of the Palazzo Verde housing that Italian studio Stefano Boeri Architetti has recently completed in Belgium. More
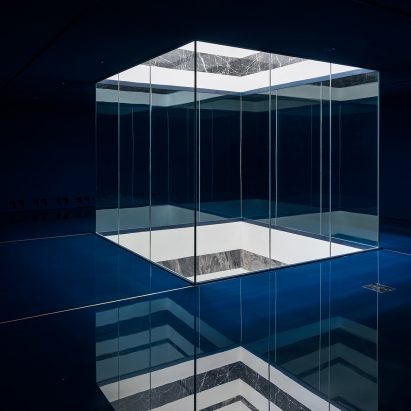
Dutch architecture practice Kaan Architecten has concealed a minimalist wing within the existing 19th-century structure of the Royal Museum of Fine Arts in Antwerp. More
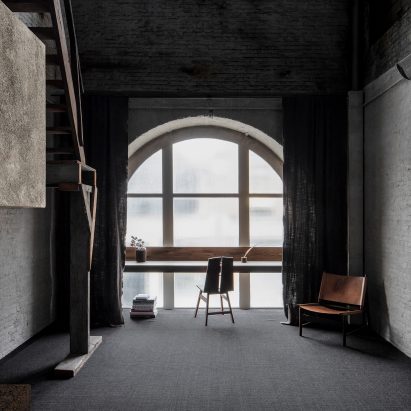
Multidisciplinary practice Studio Corkinho has completed Still Room, a monastic space inside a 19th-century Antwerp building where individuals can escape for peaceful contemplation. More
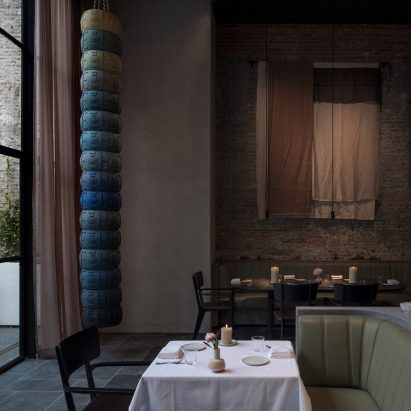
Danish design studio Space Copenhagen has used subdued shades of green and grey to deck out the dining room of Le Pristine restaurant in Antwerp, Belgium. More