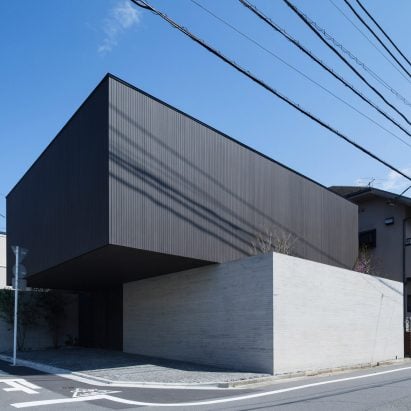
Apollo Architects & Associates create home from stacked volumes in Tokyo
Two cantilevered stacked volumes of contrasting materials form Laxus, a new home designed by Japanese studio Apollo Architects & Associates. More

Two cantilevered stacked volumes of contrasting materials form Laxus, a new home designed by Japanese studio Apollo Architects & Associates. More

Japanese studio Apollo Architects & Associates has completed Esprit House, a home in Tokyo with a blocky concrete form elevated on piloti above a garage space. More
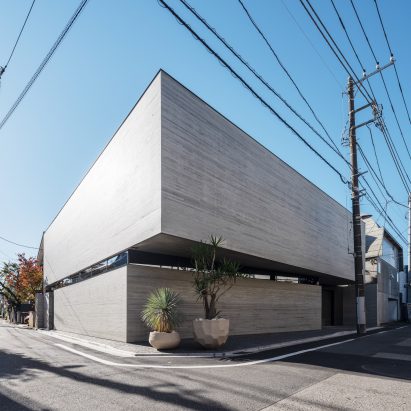
A pair of internal courtyards filled with plants bring daylight and greenery into the living spaces of this home designed by Apollo Architects & Associates for a site in central Tokyo. More

Apollo Architects & Associates has designed a family home with a walled-in garden that houses two generations under one roof and aims to blend indoor and outdoor living. More
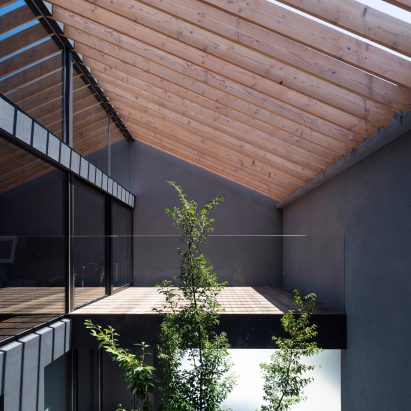
Apollo Architects & Associates has designed the austere metal-clad exterior of this compact home to disguise a central planted courtyard covered by exposed wooden rafters. More
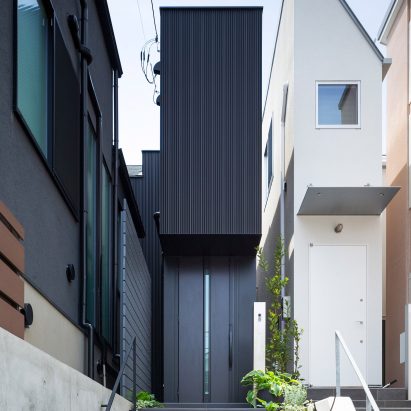
A skinny house clad in black steel by Apollo Architects & Associates slots into a tiny plot of land in Tokyo, Japan, and features minimalist interiors. More
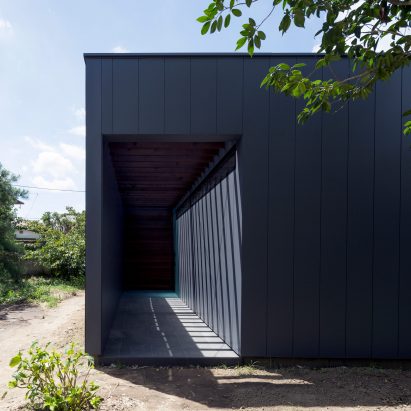
Apollo Architects and Associates has designed Umber, a house in Tokyo clad in black aluminium-zinc alloy coated steel with a hidden courtyard. More
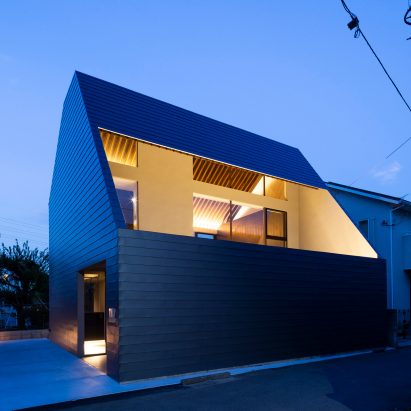
A windowless wall punctured by a giant void projects from this steel-clad Japanese house near Tokyo, creating a secret "exterior living room". More
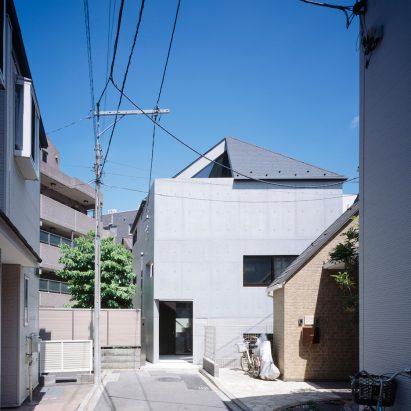
A pointy wooden roof tops this concrete house in Tokyo, which led Apollo Architects & Associates to name the building Hat. More
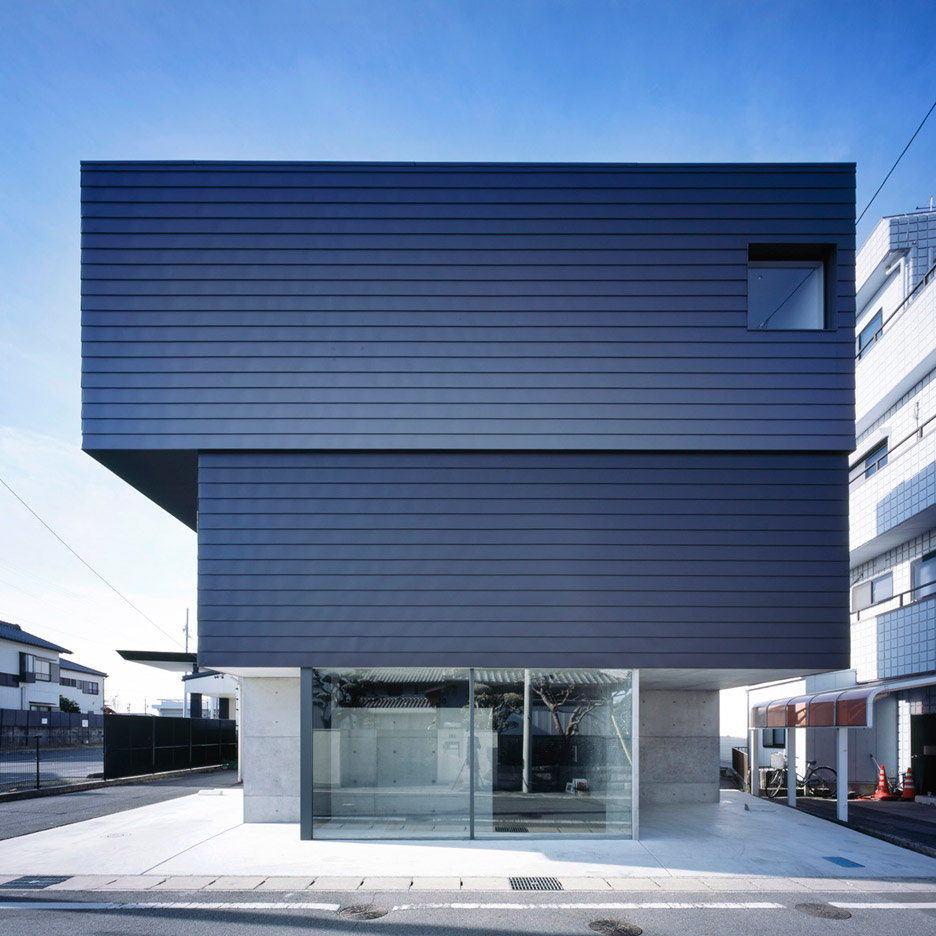
Apollo Architects & Associates has completed a top-heavy building in Japan's Aichi Prefecture containing both an art gallery and a family residence (+ slideshow). More
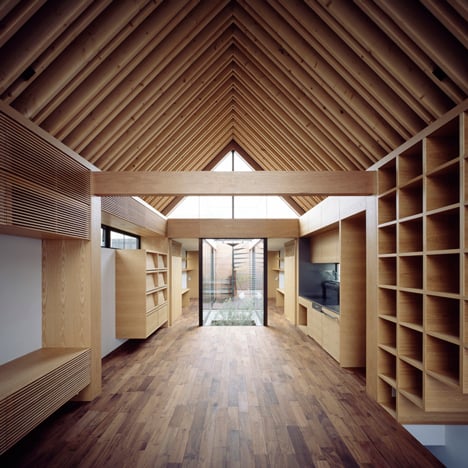
Apollo Architects & Associates named this Tokyo house after Noah's Ark because it features a symmetrical floor plan and a pointed wooden roof. More
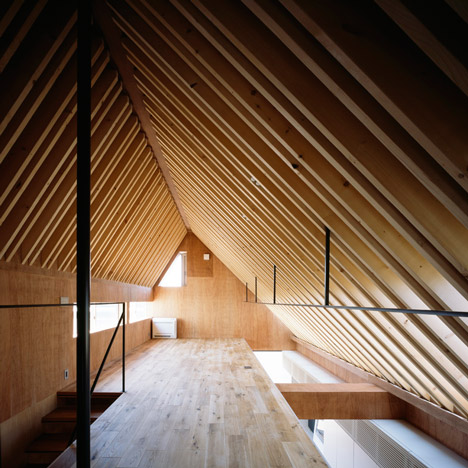
A spacious loft room bordered by a slender handrail is located beneath the steeply sloping wooden rafters of this Tokyo house by Apollo Architects & Associates (+ slideshow). More
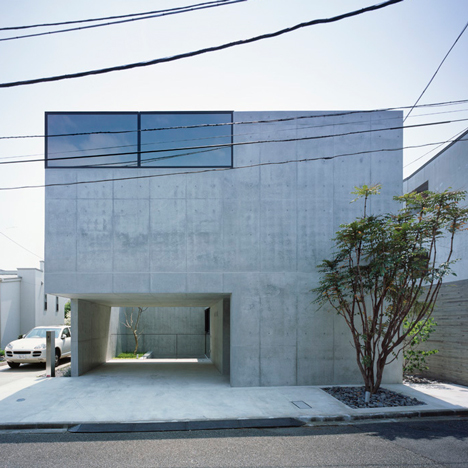
This raw concrete house in Tokyo was designed by Japanese firm Apollo Architects & Associates as a family home for a couple whose interests include contemporary art and cars (+ slideshow). More
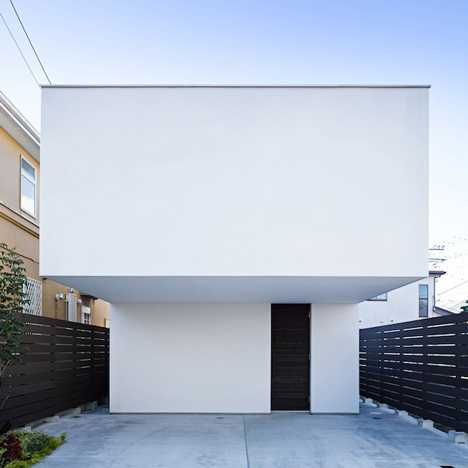
This top-heavy white house in Kanagawa, Japan, was designed by Apollo Architects & Associates for a keen surfer and his family (+ slideshow). More
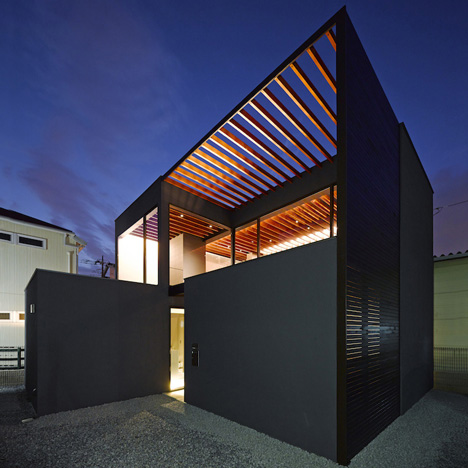
Wooden ceiling beams extend beyond the walls of this boxy black house in Japan by Apollo Architects & Associates, creating a canopy above a secluded entrance courtyard (+ slideshow). More
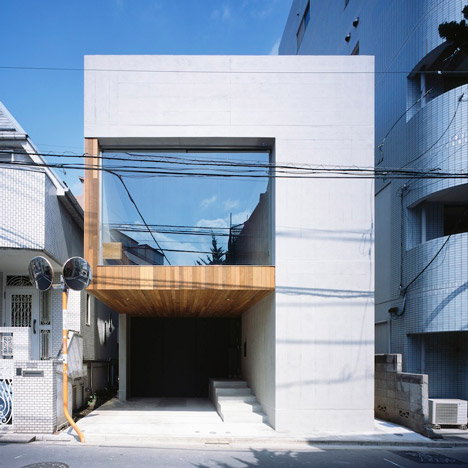
Apollo Architects & Associates swapped timber frames for concrete and fibre-reinforced plastic to reduce the cost of building this house and studio for a fashion photographer in Tokyo (+ slideshow). More
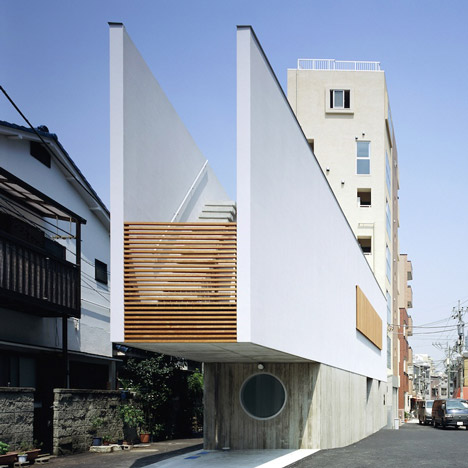
This narrow building in Tokyo by local studio Apollo Architects & Associates accommodates an 85-year-old restaurant within its base, while its upper floor is a residence with a cantilevered balcony (+ slideshow). More
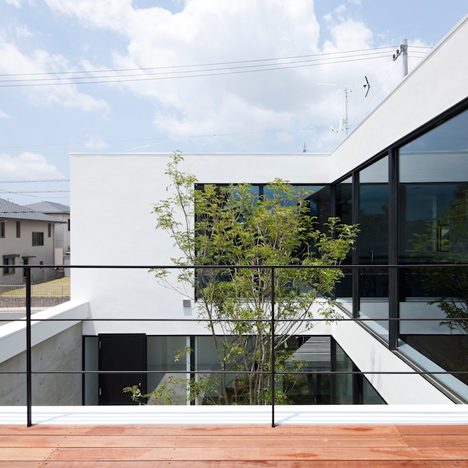
A high-end hair salon and family home are separated by a courtyard planted with a single tree in this building designed by Tokyo firm Apollo Architects & Associates in the Japanese city of Hamamatsu (+ slideshow). More
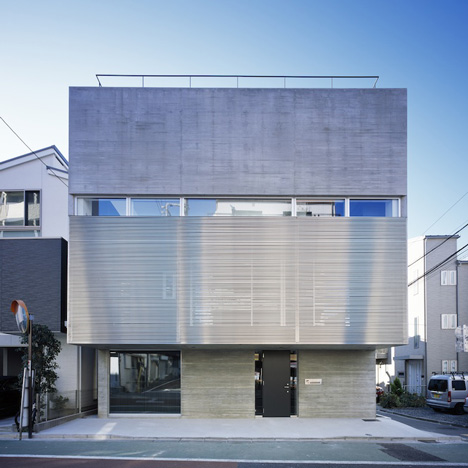
This concrete house in Tokyo was designed by Japanese firm Apollo Architects & Associates for a family that regularly accommodates foreign exchange students (+ slideshow). More
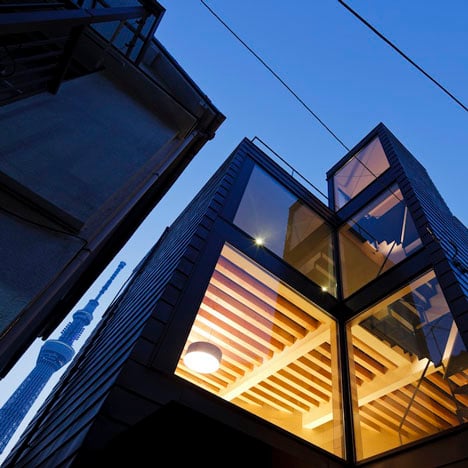
Japanese studio Apollo Architects and Associates arranged the spaces of this tall, angular house in Tokyo to frame views of the nearby Skytree observation tower (+ slideshow). More