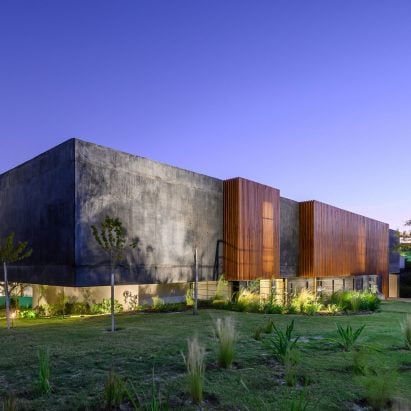
AR Arquitectos completes black-concrete house in mountains of Argentina
Black-stained concrete forms the exterior of this home in the mountains of Córdoba by Argentinian studio AR Arquitectos. More

Black-stained concrete forms the exterior of this home in the mountains of Córdoba by Argentinian studio AR Arquitectos. More
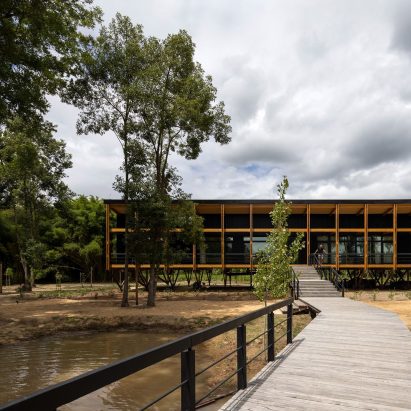
Architectural studio MAPA has completed Argentina's first Passivhaus-certified residence, a house in the San Fernando Delta that is lifted on stilts to accommodate periodic flooding. More
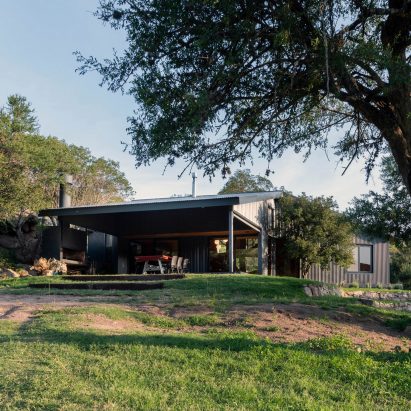
Corrugated metal, steel and wood were used for a remote Argentinian retreat that can sleep up to 20 members of a large extended family. More
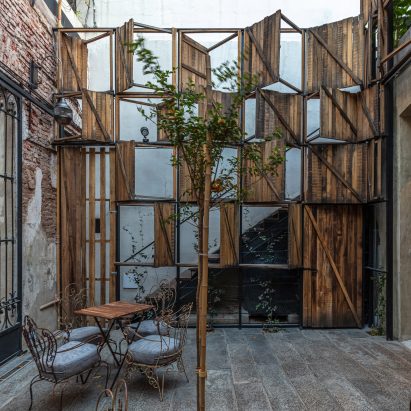
Repurposed materials and decadent accents come together in this Buenos Aires restaurant and bar that fits within a historic house overhauled by local studio Hitzig Militello Architects. More

Argentinian studio Set Ideas has completed two small cabins in Córdoba that aim to offer high-quality living spaces within a tight footprint. More
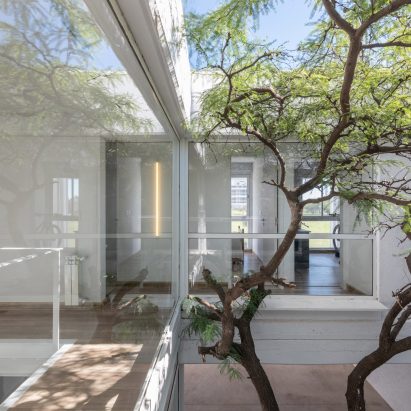
Baldio Arquitectura has completed a small apartment with light wells and a central tree as part of a residential complex in Córdoba. More
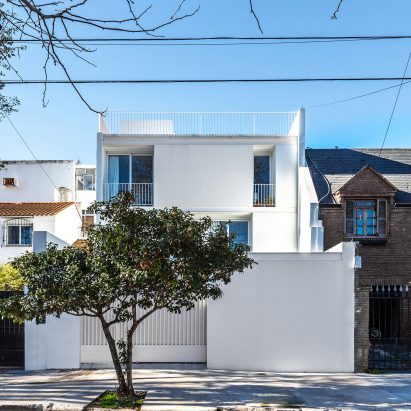
Argentinian architectural office Colle-Croce has designed this white home on a compact lot in Buenos Aires to make the most of the available outdoor space. More
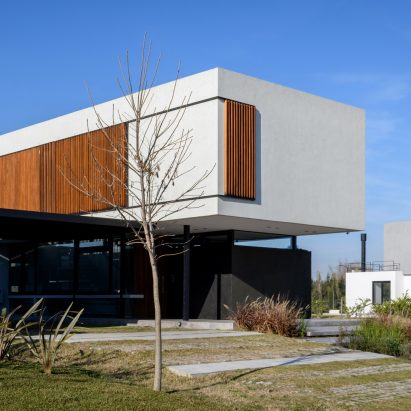
Barrionuevo Villanueva Arquitectos has designed a house outside of Buenos Aires with a cantilevered upper floor that projects towards the nearby Lujan River. More
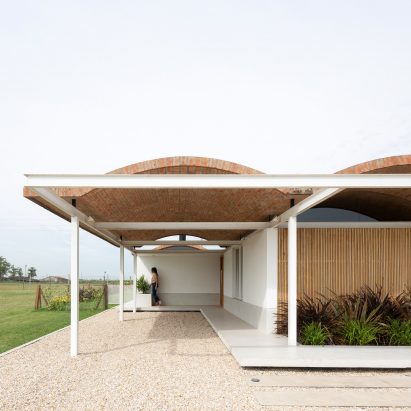
Argentine architect Fabrizio Pugliese has incorporated both handcrafted and industrial elements while creating a family's holiday home just outside of Buenos Aires. More
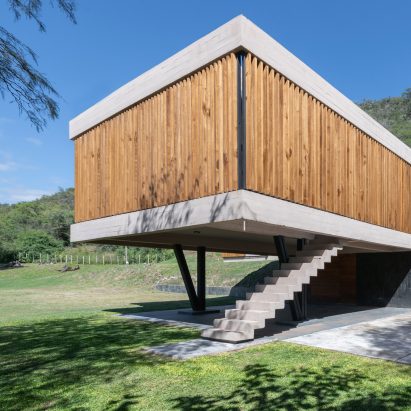
Argentinian architects Nicolás Barrionuevo and Juan Villanueva have completed an isolated home in Luyaba that is wrapped by a terrace with operable wooden screens. More
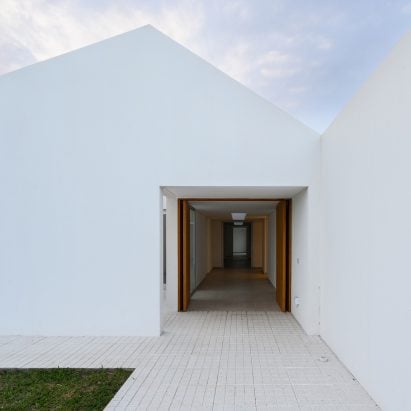
Smooth floors and wide thresholds are among the accessible design elements in a house designed by Argentine firm S_estudio for a family with a disabled son. More
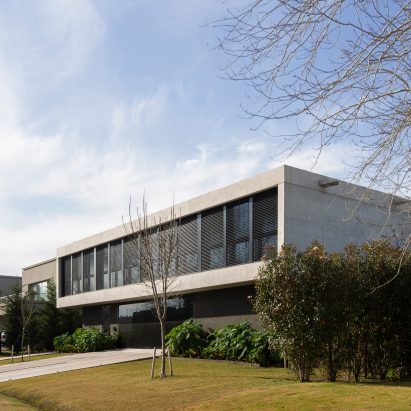
Local architect Mariano Fiorentini has completed an Argentinian house next to a golf course that was designed to look like a "huge block of concrete". More
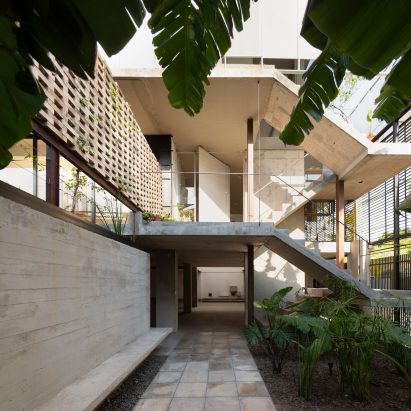
Brick screens and patterned metal shutters wrap the outside of this block of row houses in Buenos Aires that was developed by local architects Estudio Mola. More
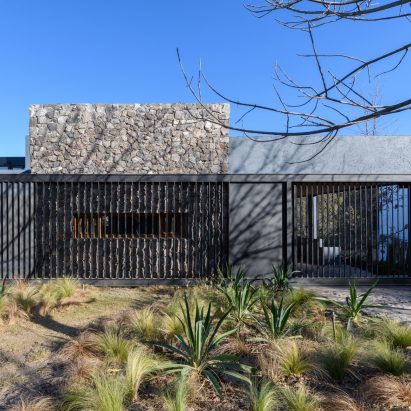
Argentinian office Set Ideas has added a glass-and-steel extension to a house in the mountains of Córdoba, using a modular structure to enlarge the resident's living spaces. More
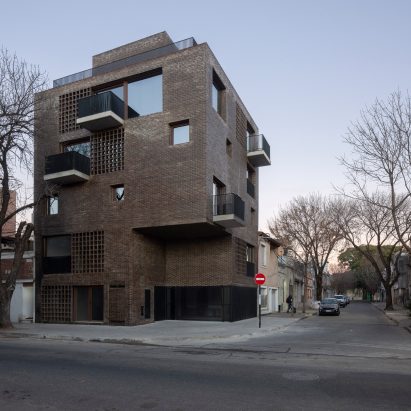
No two apartments are alike in a brick-clad apartment building in the central Argentine city of Rosario, designed by architecture firm BBOA. More
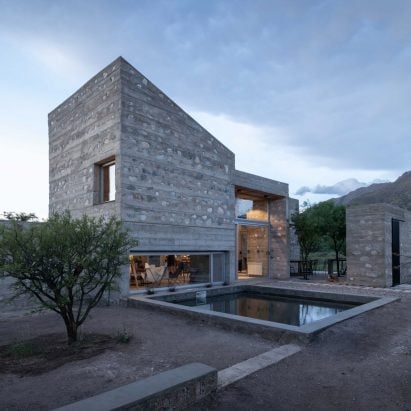
Argentinian architects Nanzer + Vitas modelled this home in the mountains of Córdoba province on a medieval village, clustering together distinct stone volumes with varying heights and roof profiles. More
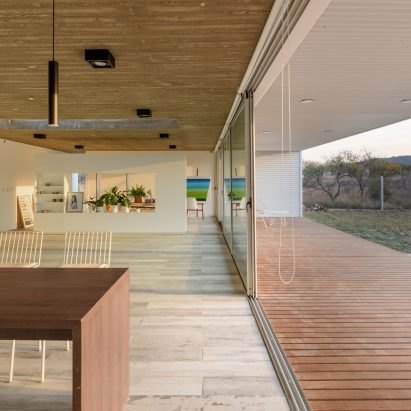
Concrete, sheet metal and large stretches of glass form the exterior of a home in the province of Córdoba by Argentine firm STC Arquitectos. More
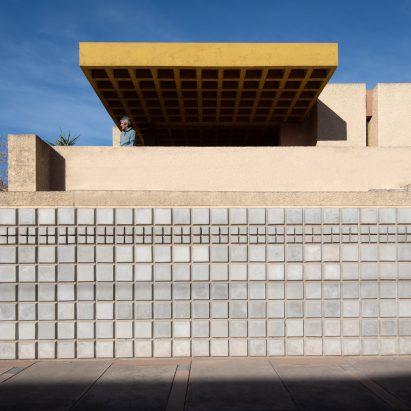
Argentine architect Edgardo Marveggio has designed an asymmetrical home in Córdoba for his ex-wife that features a waffle-slab roof and walls covered in thick plaster. More
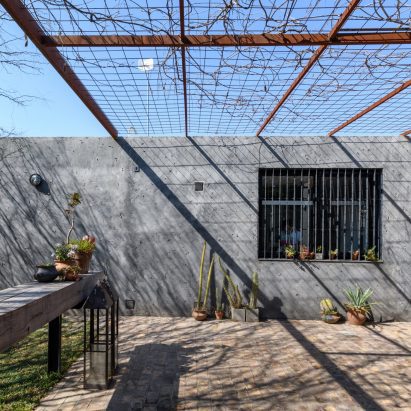
Roberto Benito Arquitecto has completed a low-slung house in central Argentina with concrete walls designed to look like geological strata. More
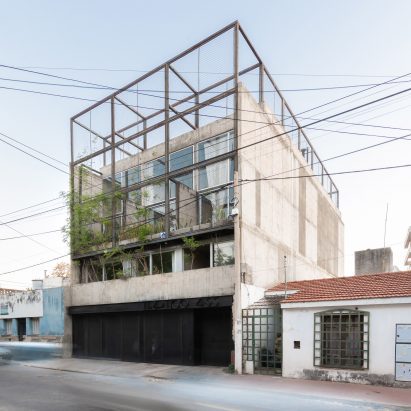
Architects Mariela Marchisio, Cristián Nanzer and Germán Margherit have completed a concrete building in central Argentina that contains a trio of tall, skinny residences designed for both living and working. More