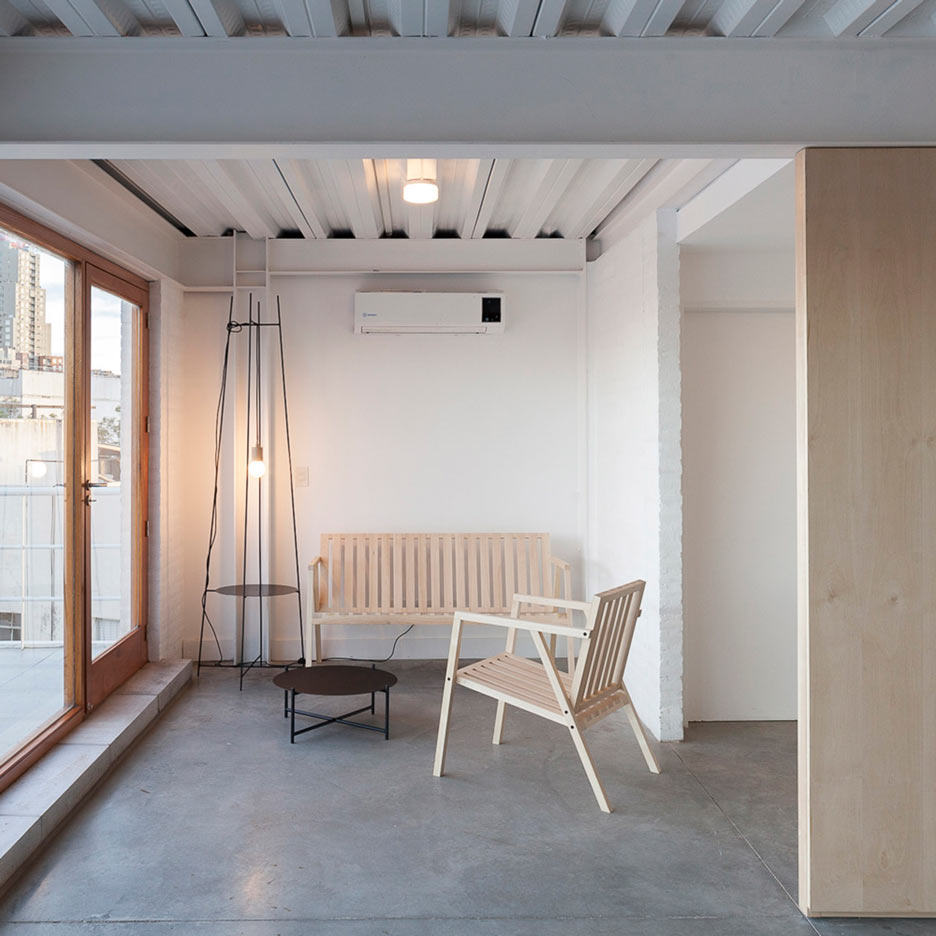
It Met uses modular panels to create flexible workspace for Buenos Aires ad agency
Argentinian studio It Met used corrugated plastic and sheets of wood to partition the workspaces of this advertising agency in Buenos Aires. More

Argentinian studio It Met used corrugated plastic and sheets of wood to partition the workspaces of this advertising agency in Buenos Aires. More
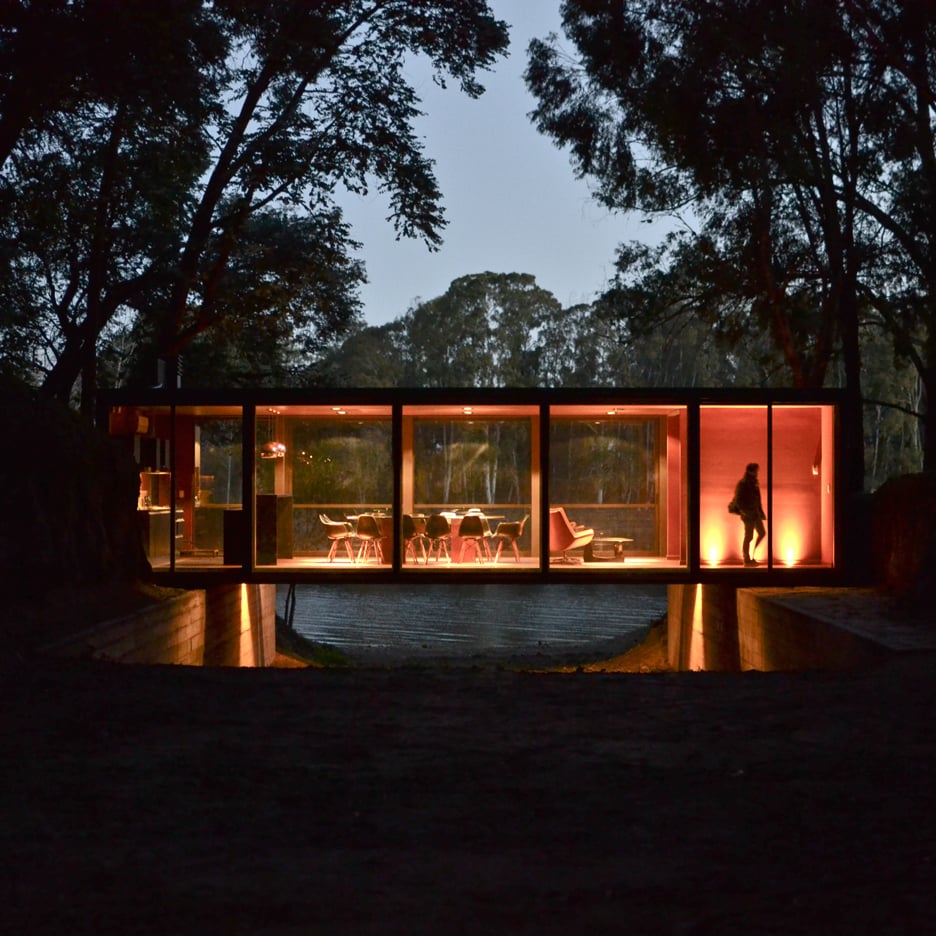
This glazed pavilion-like living space by Argentinian studio Alarciaferrer Arquitectos traverses a shallow ravine that runs through a eucalyptus forest to the shore of Lake Los Molinos (+ slideshow). More
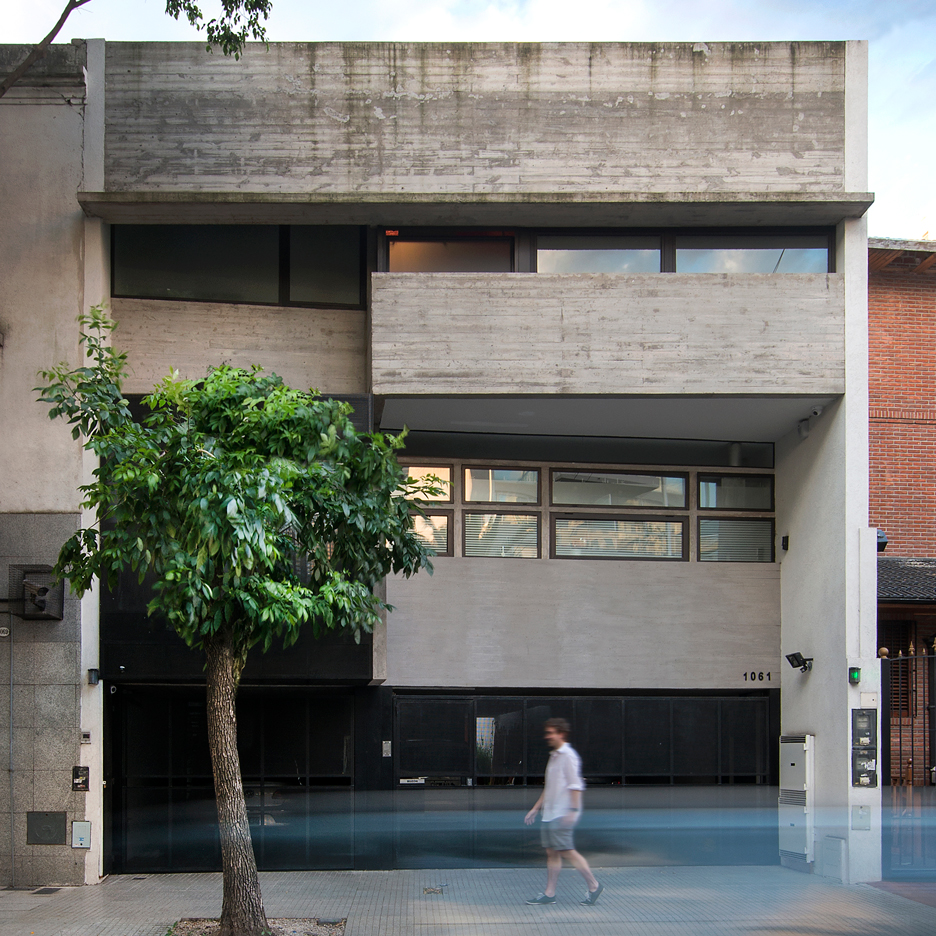
A robust concrete facade provides protection from traffic noise for these two houses squeezed onto a narrow plot in the Colegiales neighbourhood of Buenos Aires (+ slideshow). More
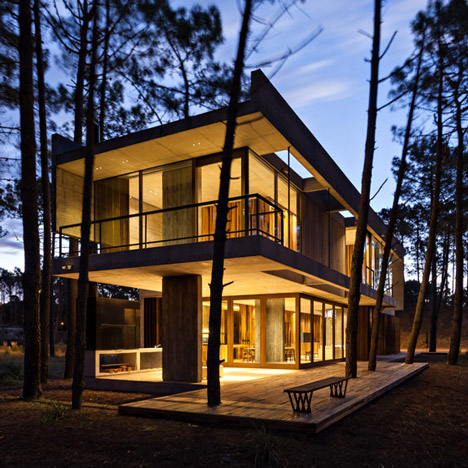
This house in Pinamar, Argentina, features glazed surfaces inserted into its concrete structure and retractable wooden walls to open it out to the surrounding woodland (+ slideshow). More
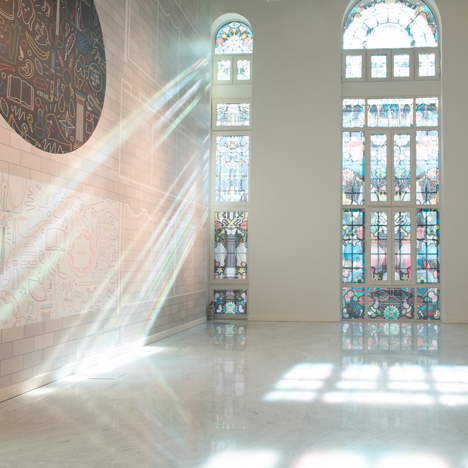
Belgian duo Studio Job has patterned giant windows at the Faena Art Center in Buenos Aires with coloured symbols and replicated the motifs on the floor of a roller disco inside (+ slideshow). More
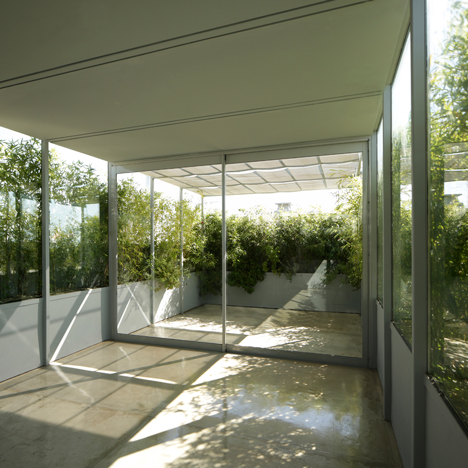
Architecture studio Adamo-Faiden has transformed the vacant roof of a 15-storey block in Buenos Aires into a home for a young couple, by installing a glazed pavilion-like structure surrounded by plants (+ slideshow). More
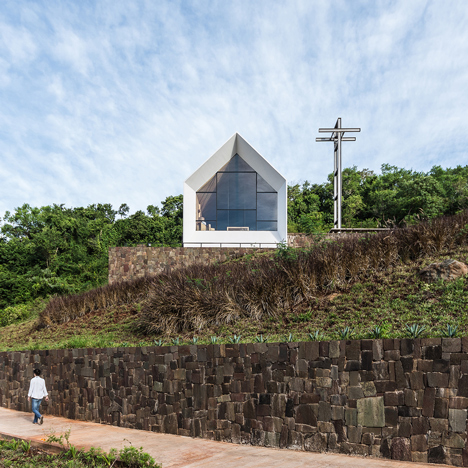
The expansive landscape of Argentina's Parque de la Cruz is the setting for this small chapel by Estudio Cella, which is elevated above the tree canopy in a forest clearing (+ slideshow). More
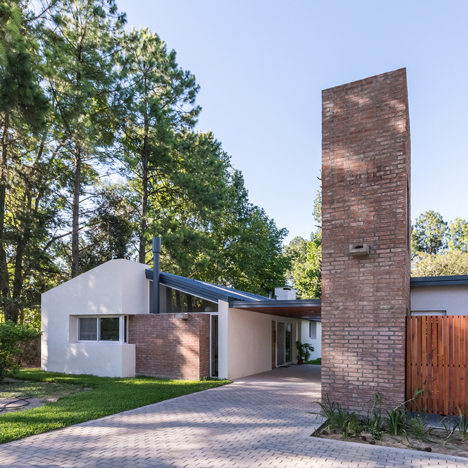
A brick water tower now stands at the entrance to this 1980s bungalow in Santa Fe, Argentina, which has been remodelled and extended by local firm Biagioni Pecorari Arquitectos (+ slideshow). More
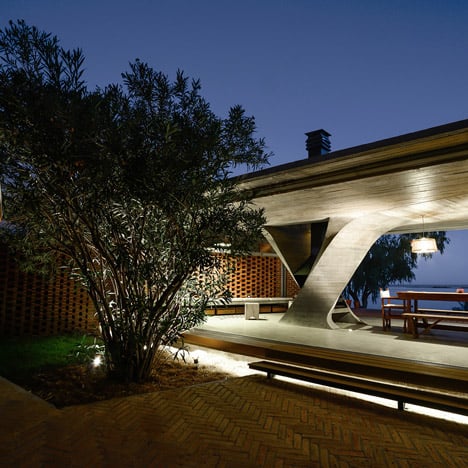
A pair of twisted concrete fins frame a fireplace at the centre of this pavilion, designed by German architecture office NE-AR as an extension to an holiday home in Argentina (+ slideshow). More
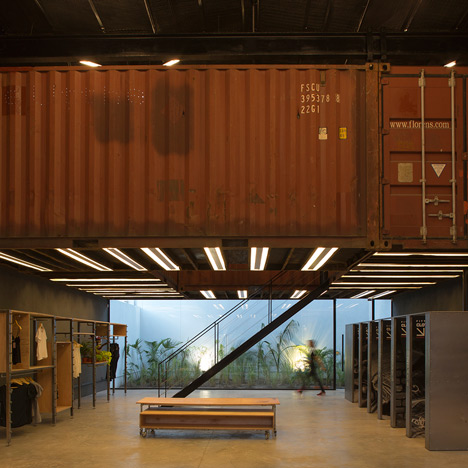
Four shipping containers suspended from the ceiling contain displays of merchandise inside this clothing store in La Plata, Argentina, by BBC Arquitectos (+ slideshow). More
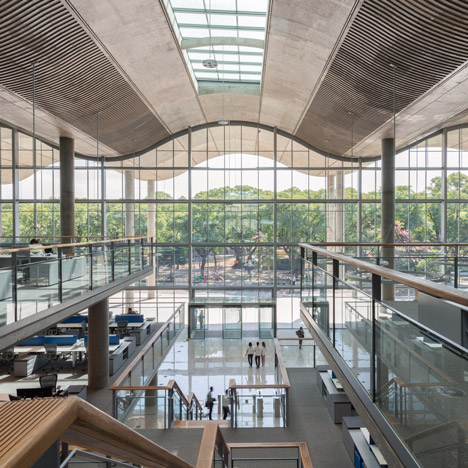
Foster + Partners has completed a new city hall for the Argentinian capital, featuring a wavy concrete roof, a quadruple-height atrium and a glazed facade offering views out to the park (+ slideshow). More
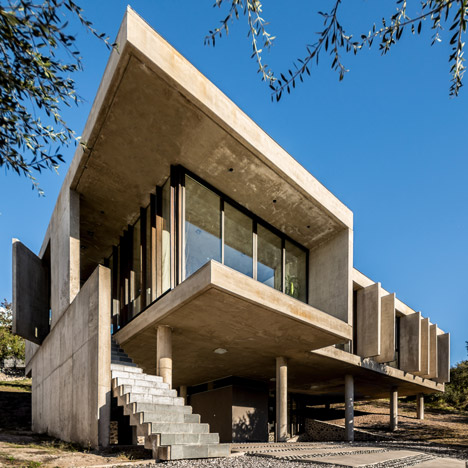
Slabs of concrete create sunshades that look like open shutters for the windows of this house in Argentina, designed by architect duo Santiago Carlos Viale and Daniella Beviglia (+ slideshow). More
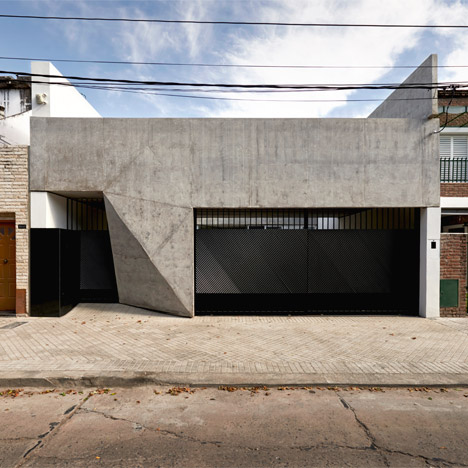
Triangular facets give a folded appearance to the bare concrete facade of this house in Argentina by local architect Nicolás Campodonico (+ movie). More

An angular concrete box has been stacked on top of a rectilinear one to create the form of this yachting club facility near Buenos Aires (+ slideshow). More
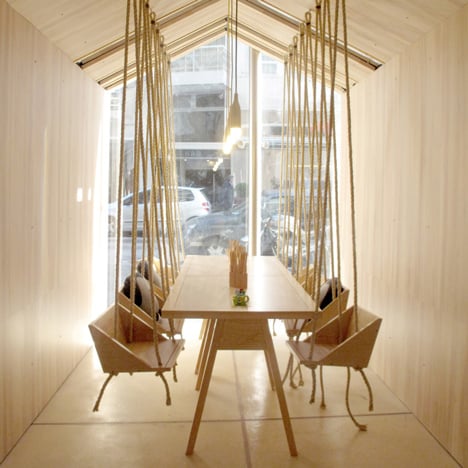
Small wooden houses contain play areas and swinging furniture at this Buenos Aires cafe for both adults and children by architect Íris Cantante (+ slideshow). More
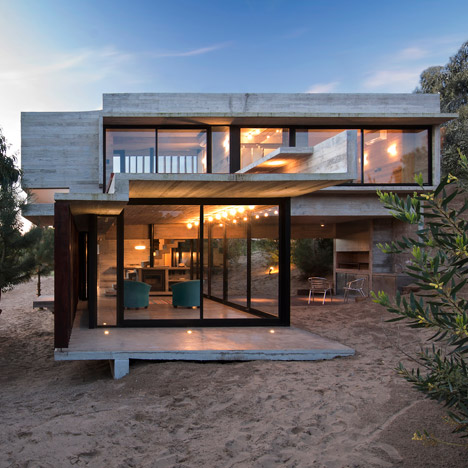
A concrete volume projects from the top of a sand dune to form the upper level of this holiday home on the Argentinian coastline by local architect Luciano Kruk (+ slideshow). More

These five houses in Córdoba, Argentina, each feature two wings that stretch away from the hillside to seek out the best light and views (+ slideshow). More
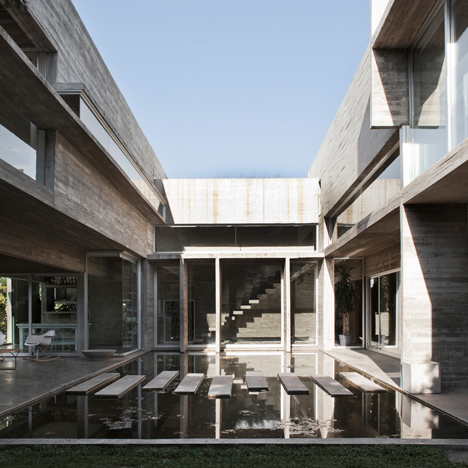
BAK Arquitectos arranged this concrete house in Argentina around a courtyard containing a shallow pool of water (+ slideshow). More
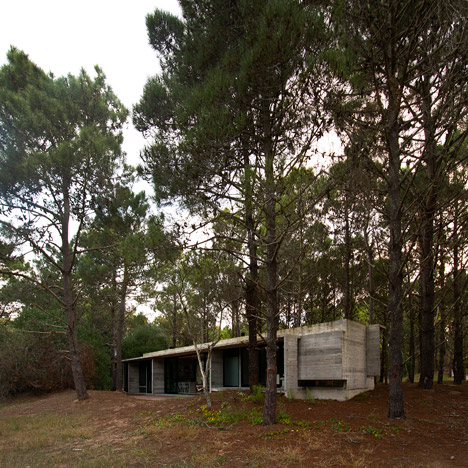
This rural Argentinian home by Luciano Kruk Arquitectos was built from intersecting slabs of timber-imprinted concrete and sheets of glass (+ slideshow). More
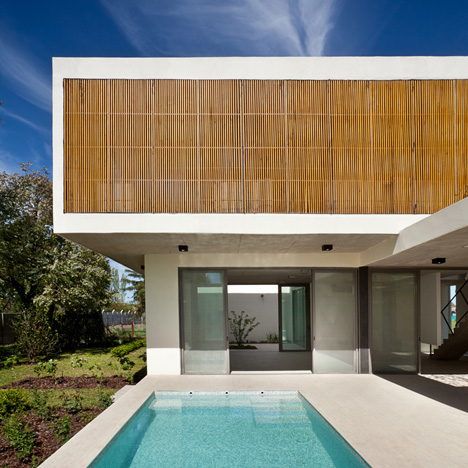
Tilting and folding timber screens cover sections of this house by Buenos Aires studio VDV ARQ, to provide privacy and shade for the occupants without blocking light and views (+ slideshow). More