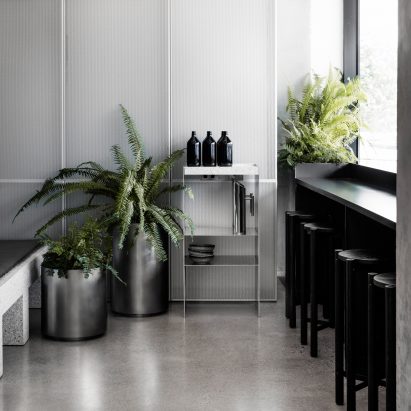
Concrete and terrazzo furniture feature in Ritz&Ghougassian's minimal cafe interior
This pared-back interior for a cafe in Melbourne features concrete and terrazzo details that offer a muted backdrop for the colourful food being sold. More

This pared-back interior for a cafe in Melbourne features concrete and terrazzo details that offer a muted backdrop for the colourful food being sold. More
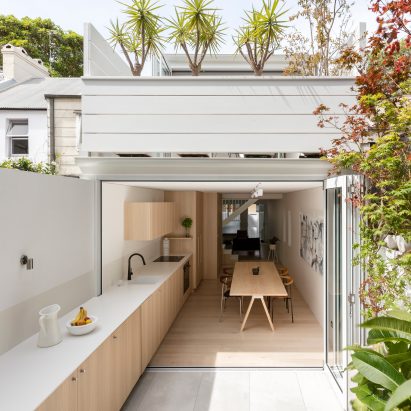
Benn + Penna Architecture has renovated and extended a dilapidated terrace in Sydney's eastern suburbs, creating a new kitchen with a long counter that continues into a planted courtyard. More

One Design Office and Studio Twocan based this pigmented concrete bar inside an Australian ice cream shop on the technicolour treats it will serve. More

Australian studio CplusC Architectural Workshop has envisioned a Tetris-like extension to the demolition-threatened Sirius building in Sydney, which bears a resemblance to Moshe Safdie's iconic Habitat 67 housing. More
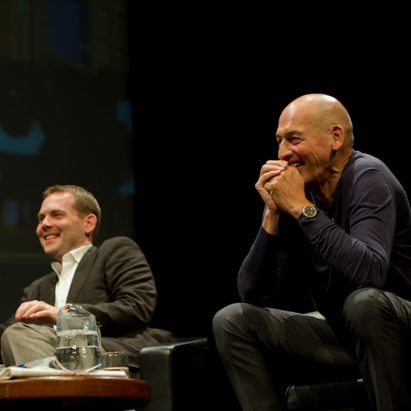
Rem Koolhaas and David Gianotten of Dutch firm OMA have been unveiled as the designers of the 2017 MPavilion, an annual commission billed as Australia's answer to the Serpentine Gallery Pavilion. More
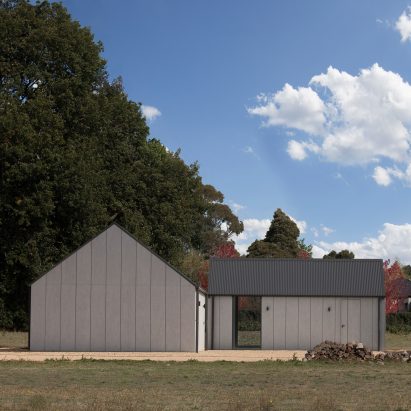
Adam Kane Architects has added a garage and painting studio to a house in the Australian state of Victoria, which features pitched corrugated-metal roofs, cement walls and pared-back interiors. More
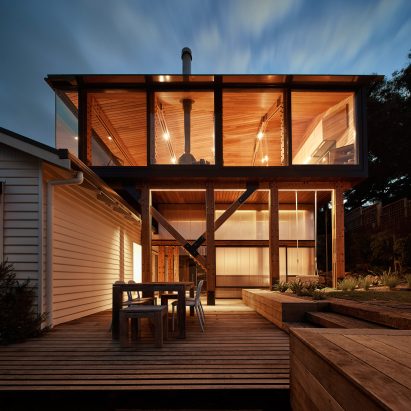
Fed up with all the "McMansions" springing up along Australia's Great Ocean Road, Austin Maynard Architects has restored an old beach shack and built a second, elevated building alongside it. More
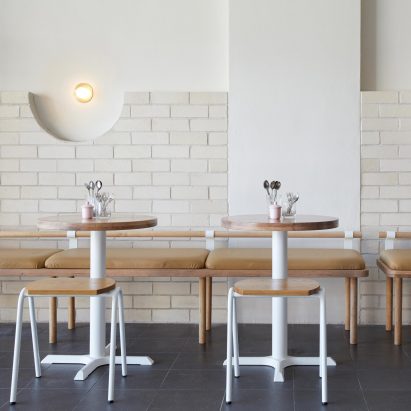
Australian designer Matt Woods has given Chinese cafe chain The Dessert Kitchen a minimal and nature-led interior for its first outpost in Sydney. More
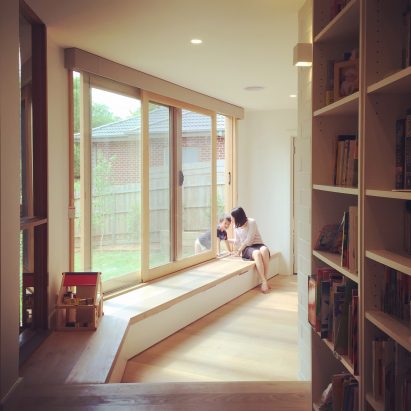
Inbetween Architecture's founder John Liu added this gabled extension to his home in suburban Melbourne, creating a new entrance that leads straight through to a garden at the rear. More
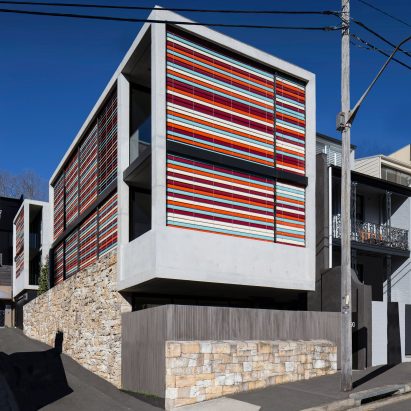
Brightly coloured louvres screen the living spaces of this Sydney residence, which are contained in a pair of concrete boxes and set atop a sandstone plinth. More
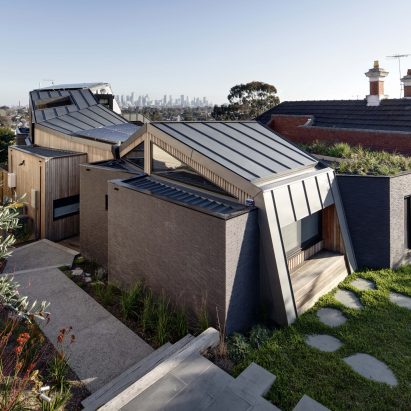
Zinc panels form an undulating roof for this linear courtyard house by Gardiner Architects, which overlooks Melbourne from its hilltop site. More
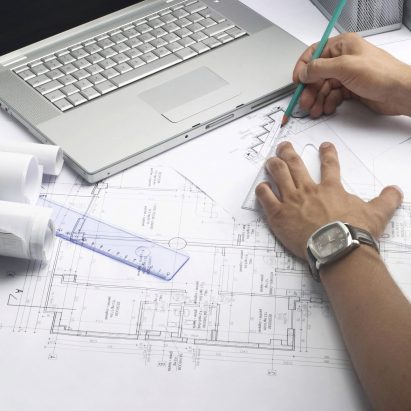
Architects certified in either the USA, Australia or New Zealand are now able to gain reciprocal licenses in all of the three countries thanks to a new agreement. More
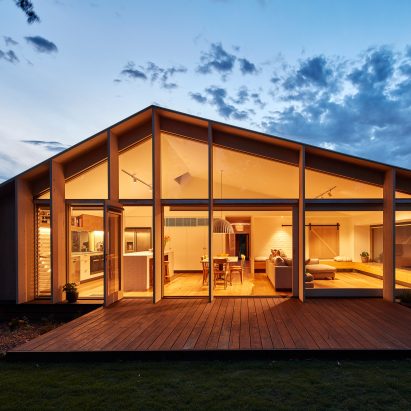
Warc Studio has reinterpreted the typical lean-to extensions of many Melbourne houses with this timber and glass addition to a home in the city's Oakleigh suburb. More
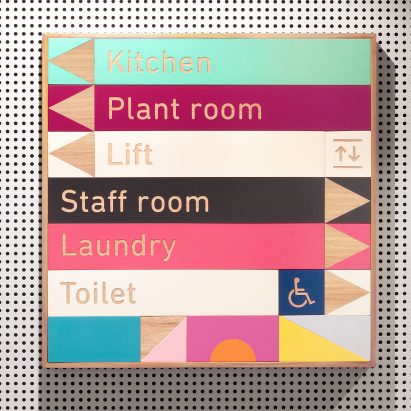
Australian design studio Toko modelled signage for the East Sydney Early Learning Centre on the shapes and colours of children's building blocks. More
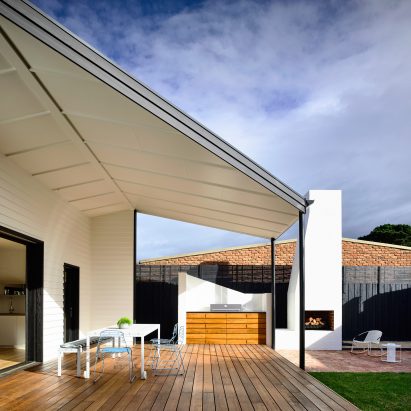
The residents of this seaside home in Australia can easily cook inside or out, thanks to a kitchen and dining space that opens onto a sculptural barbecue courtyard. More
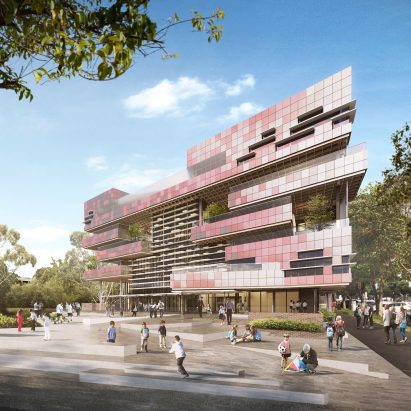
In our final movie from the World Architecture Festival 2016, architect Ann Lau explains how Australian firm Hayball plans to create collaborative learning spaces in the Melbourne school that was named Future Project of the Year last month. More
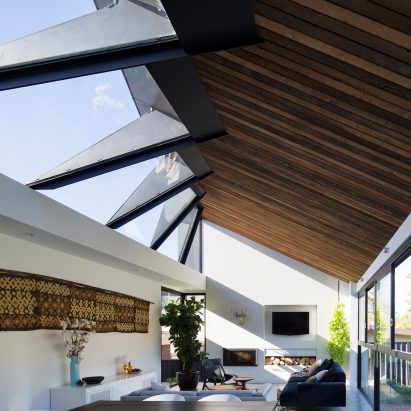
Stepped skylights twist up to a peak at one side of this extension designed by Nick Bell Design for the rear of a Sydney residence. More
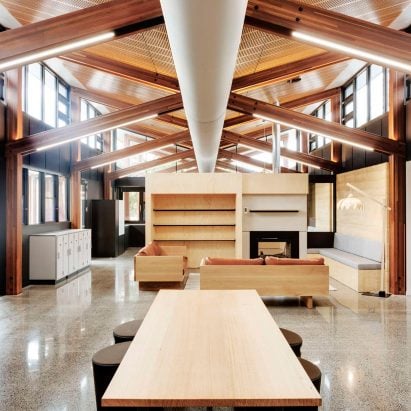
A+Awards: this trio of small buildings, which were lauded at the 2016 Architizer A+Awards, were designed by Australian firm Law Architects for an independent school on the Mornington Peninsula. More
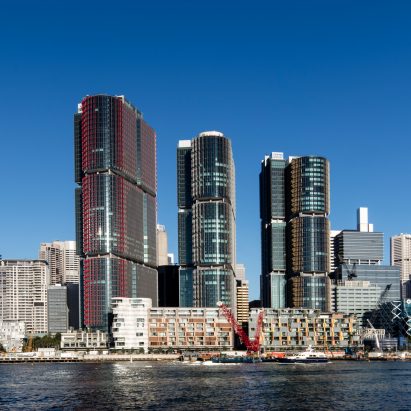
Rogers Stirk Harbour + Partners has completed its International Towers project, a trio of harbourside skyscrapers that form the centrepiece of Sydney's new Barangaroo development. More
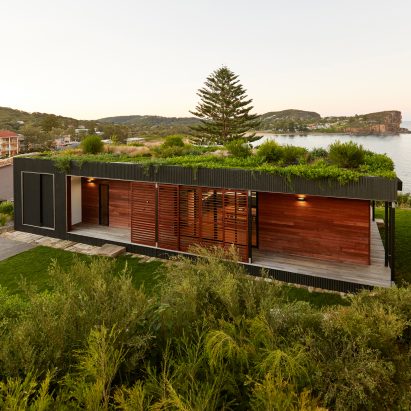
ArchiBlox has given this prefabricated beachfront house near Sydney a verdant plant-covered roof to help it blend into its clifftop setting. More