
Bernardo Bader Architekten creates cuboidal primary school in rural Austria
Bregenz studio Bernardo Bader Architekten has completed a cuboidal primary school in rural Austria that is designed as a "village within the village". More

Bregenz studio Bernardo Bader Architekten has completed a cuboidal primary school in rural Austria that is designed as a "village within the village". More
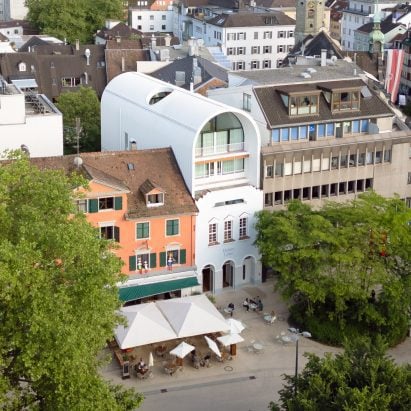
Architecture studio Herzog & de Meuron has unveiled Kornmarktplatz, an arched structure that extends behind a neo-baroque facade in Bregenz and contains an apartment and hotel. More
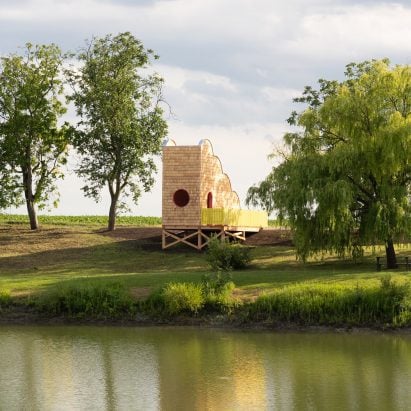
German architects Sascha Henken and Stefanie Rittler have added a scalloped shelter and lookout for cyclists to a cycleway in Austria. More
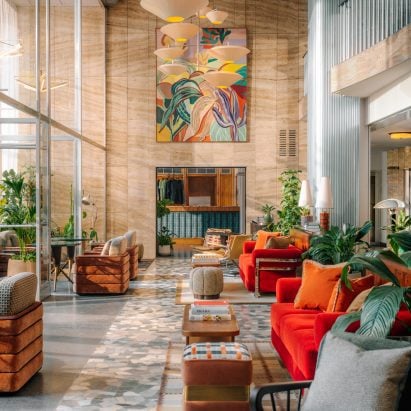
AIME Studio's interiors for the latest outpost of The Hoxton hotels, in a renovated marble-clad 1950s office building in Vienna, celebrate arts and crafts and post-war modernism. More
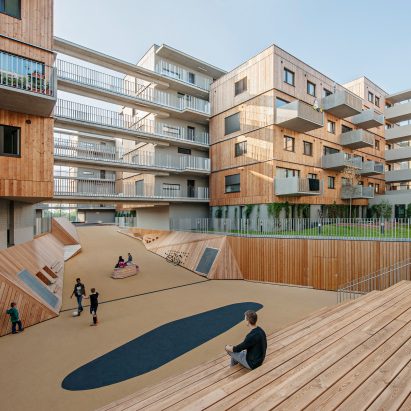
The first case study in our Social Housing Revival series looks at a housing block in Vienna by local practices Berger + Parkkinen and Querkraft Architekten, which is organised around a central "common heart" that harks back to the city's golden age of municipal construction. More
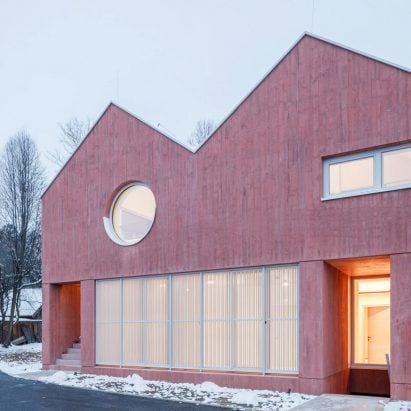
Vienna-based studio Steiner Architecture has completed a private clinic in Salzburg, Austria, made from wood-textured red concrete and topped with a serrated roof. More
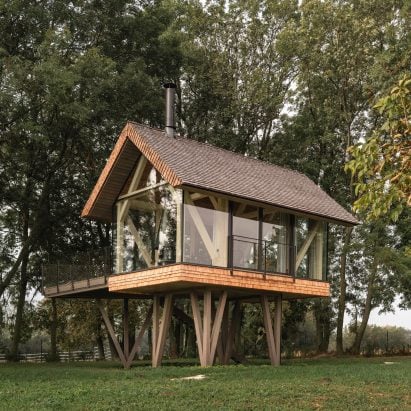
Wall-to-wall glass and a material palette informed by local vernacular define Zen House, a 33-square-metre micro home on stilts in Austria, completed by Czech studio Jan Tyrpekl. More
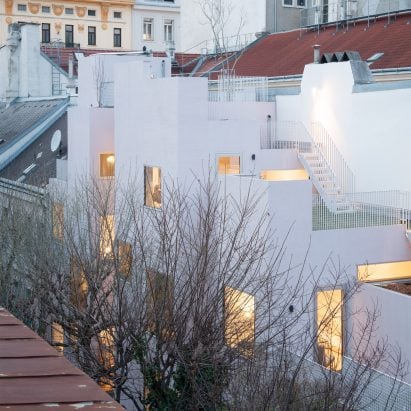
Austrian studio PSLA Architekten has created a contemporary townhouse in Vienna's historic seventh district as a "hybrid genesis between house and garden". More
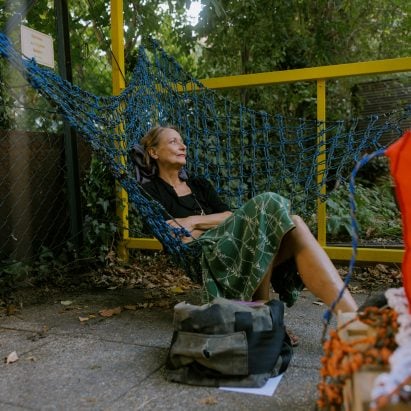
A group of students from the University of Applied Arts has won Vienna Design Week's Social Design Award with a project aimed at involving citizens in the design of their urban spaces using the city's own waste materials. More
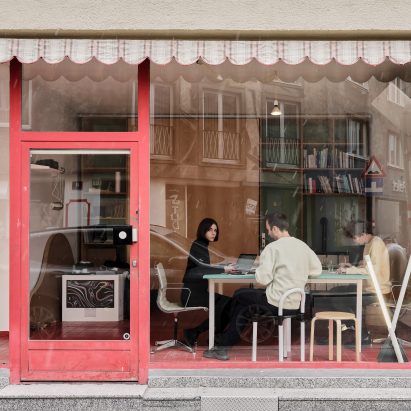
Architectural photographer Marc Goodwin has documented 12 architecture workspaces in Vienna, Austria, as part of an ongoing series capturing studios across the world. More
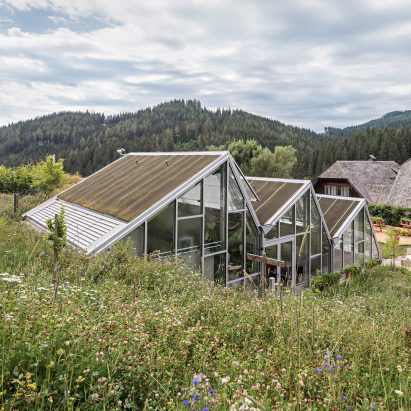
Two angular glasshouses for dining and food growth feature at Steirereck am Pogusch, a restaurant that Viennese studio PPAG Architects has extended and renovated in Austria. More
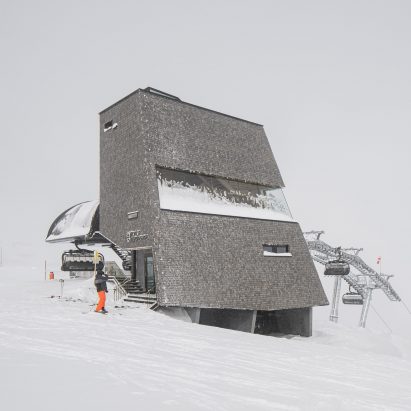
Norwegian architecture practice Snøhetta has built Top of Alpbachtal, an angular timber viewing tower in a popular skiing area in the Tyrolean Alps that sits 2,030 metres above sea level. More
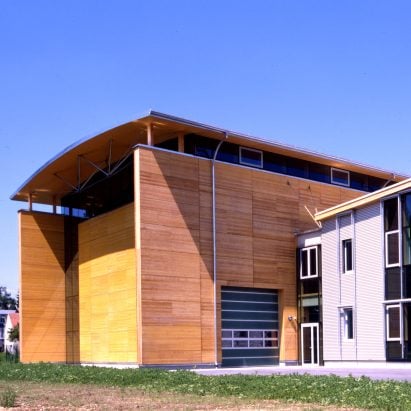
Next in our Timber Revolution series, we profile a university laboratory by Austrian studio Nussmüller Architekten that was conceived as both an advert and a testing centre for the capabilities of mass timber. More
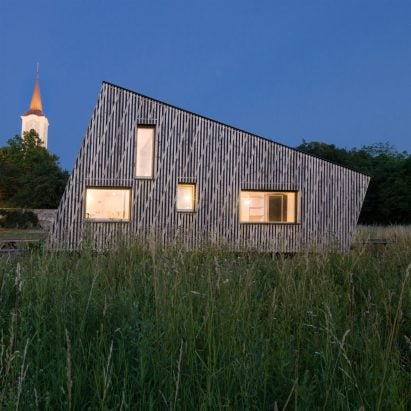
Austrian studio Juri Troy Architects has completed Straw Flea House, an angular cabin in the historic village of Murstetten built using locally-sourced timber and straw. More
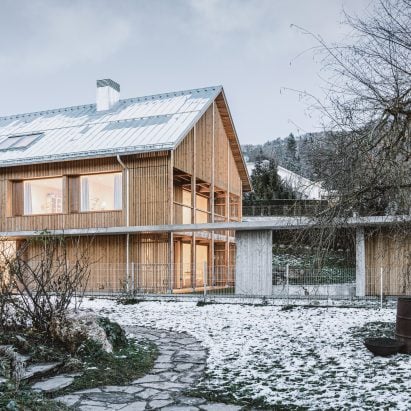
Local architecture office Dunkelschwarz has completed a house on the outskirts of Salzburg, Austria, featuring timber-lined living spaces and a void covered with netting that can be used for lounging. More
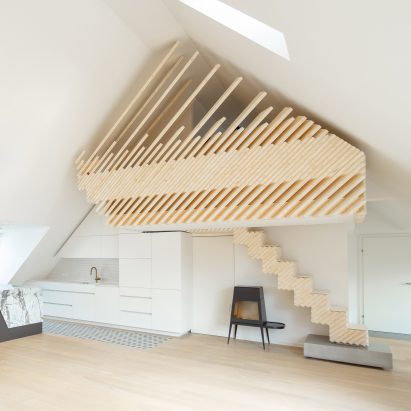
Architecture and research studio Gheorghe has inserted two triangular cross-laminated timber structures into a loft in Vienna as part of its renovation of the apartment. More
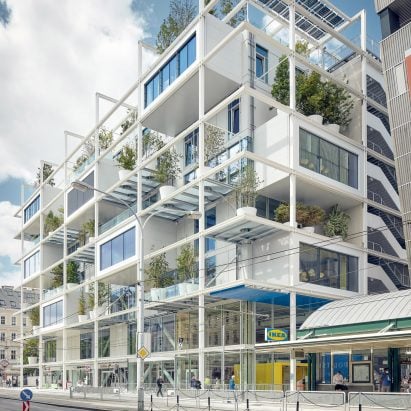
A gridded facade dotted with trees animates the inner-city IKEA Vienna Westbahnhof store, which local studio Querkraft Architekten has deliberately designed without parking spaces. More
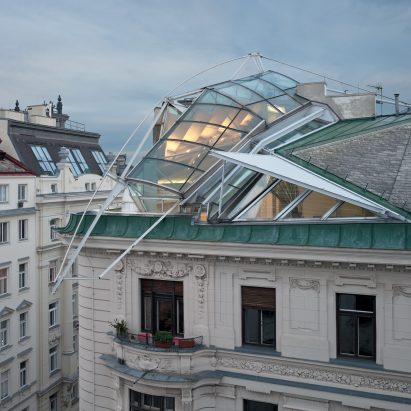
Austrian studio Coop Himmelb(l)au's rooftop extension on Falkestrasse in Vienna was one of the earliest completed deconstructionist buildings. Continuing our series reinvestigating the style, we look at the dramatic loft conversion. More
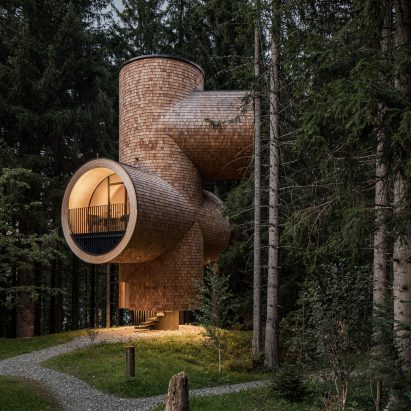
Shingles and large round windows animate the four tubular Bert dwellings that architecture studio Precht has crafted from bent cross-laminated timber in Austrian woodland. More
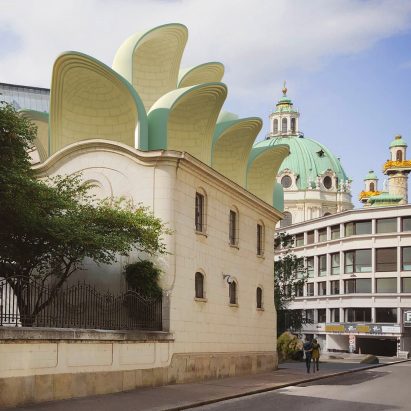
French studio Malka Architecture has revealed plans to renovate the interior of the French embassy in Vienna and top it with a collection of nature-informed art nouveau-style "light cannons". More