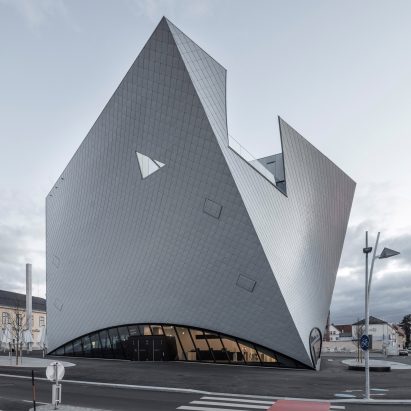
Marte Marte Architekten builds distorted metal cube to house Austrian art gallery
A twisted cube clad in zinc armour forms the State Gallery of Lower Austria, designed by Marte Marte Architecten in the town of Krems. More

A twisted cube clad in zinc armour forms the State Gallery of Lower Austria, designed by Marte Marte Architecten in the town of Krems. More
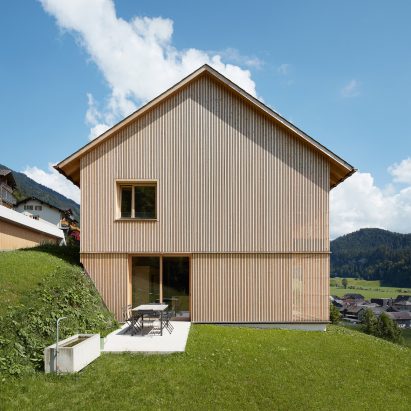
Firm Architekten has extended a gabled farmhouse in Bezau, Austria, with a matching structure clad in timber louvres that double as shutters. More
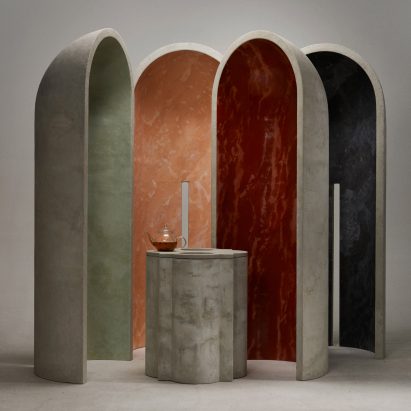
Twenty-one designers have explored the rituals of the dinner table for an exhibition inside an Austrian castle. More
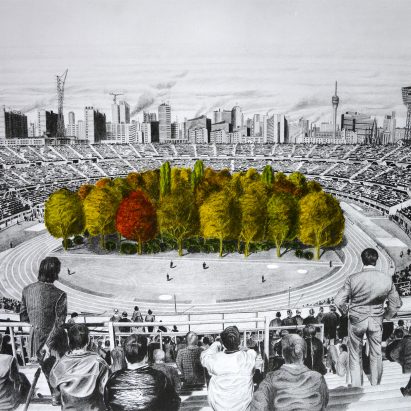
Curator Klaus Littmann imagines a future where forests only exist inside stadiums, like animals in a zoo, in his upcoming installation, For Forest. More
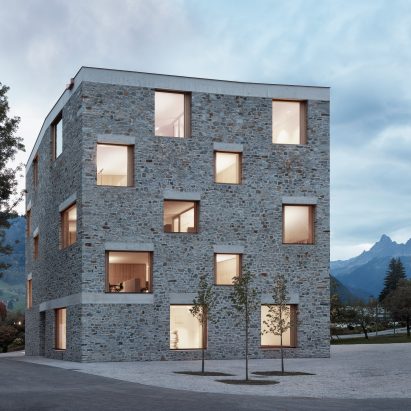
The Alpin Sport ski resort headquarters in the village of Schruns, Austria, by Bernardo Bader Architekten, has mismatched windows and is clad in irregularly quarried stone. More
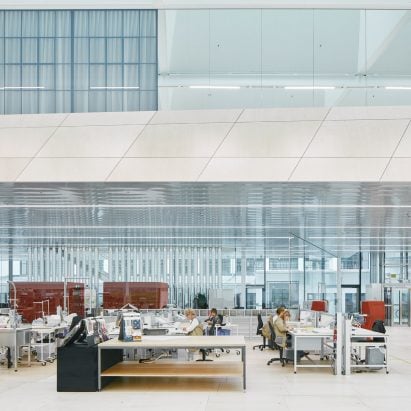
Swarovski Manufaktur is a rapid-prototyping facility designed by Snøhetta at the crystal producer's campus in Wattens, Austria. More
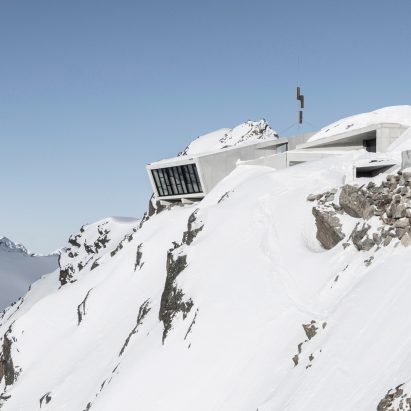
Austrian architect Johann Obermoser has cantilevered a lair-like concrete volume from the precipice of a mountain in Sölden, Austria, to house an exhibition exploring the history of James Bond. More
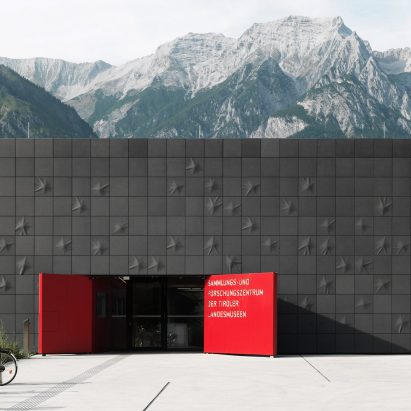
Dezeen promotion: a 9,000-year-old axe imprints the dark concrete panels that clad this storage and research centre for the Tyrolean State Museum in Austria, designed by architecture studio Franz&Sue. More
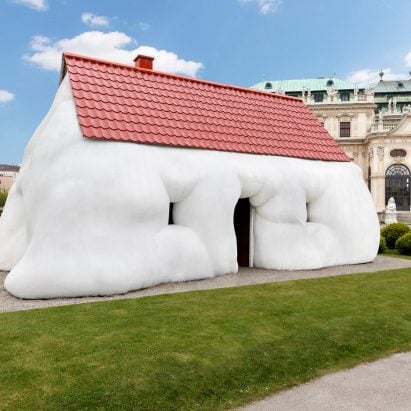
An "obese house" by Austrian sculptor Erwin Wurm has been installed on the lawn outside an 18th-century palace in Vienna. More
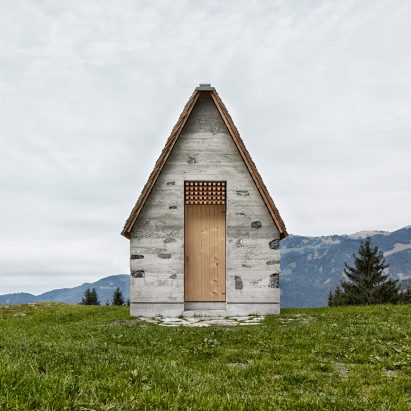
Five years after an avalanche destroyed a chapel belonging to a group of farmers in the Austrian alps, local firm Innauer-Matt Architekten has completed a replacement featuring a steeply pitched roof and concrete walls inset with flat stones. More

This timber-clad residence by Bernardo Bader Architects appears to be raised on stilts above chunky concrete foundations in the mountainous Vorarlberg region of Austria. More
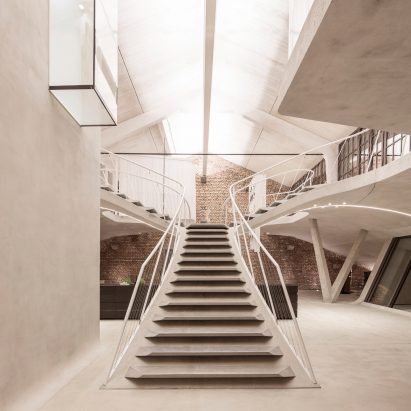
This loft apartment in a former tank station in the Austrian city of Salzburg features a sweeping concrete staircase and a glass shower cubicle that cantilevers over the living space. More
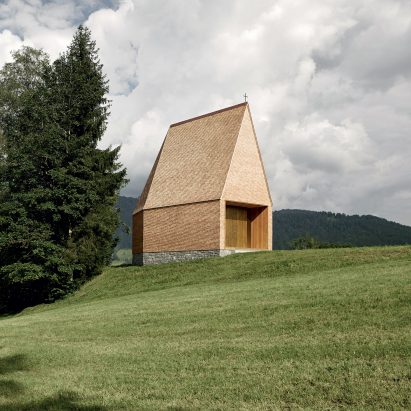
The steeply pitched roof of this shingled chapel by Bernardo Bader Architects provides a dramatic worship space, which narrows towards a small window facing a grassy hillside in western Austria. More
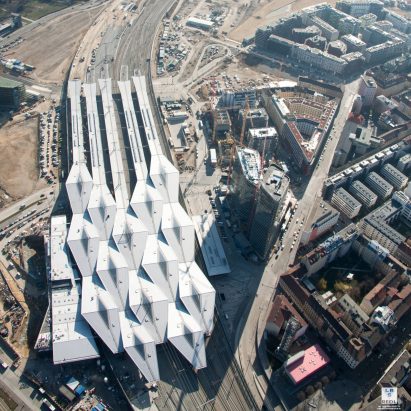
A+Awards: Swiss firm Theo Hotz Partner Architekten has created an undulating cover for platforms at Vienna's Central Station, which received an Architizer A+Award last year. More
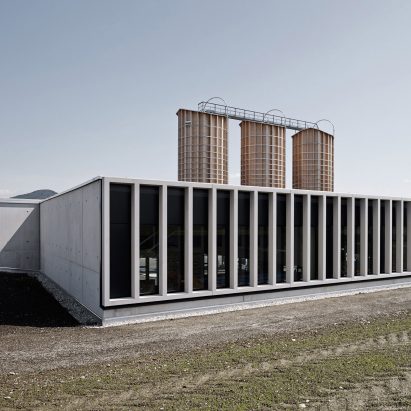
Three salt silos rise above the four long concrete volumes that make up this motorway service centre designed by Marte.Marte Architects for Salzburg, Austria. More
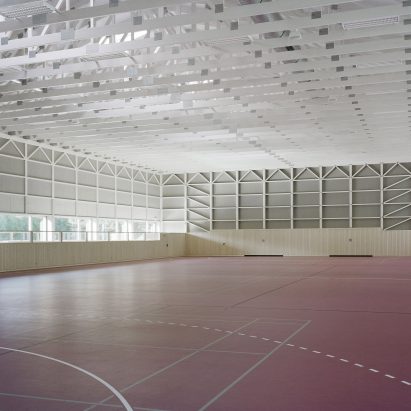
This prefabricated timber sports hall has a shed-like appearance that references the form and materiality of vernacular agricultural buildings in the Upper Bavaria region of Germany. More
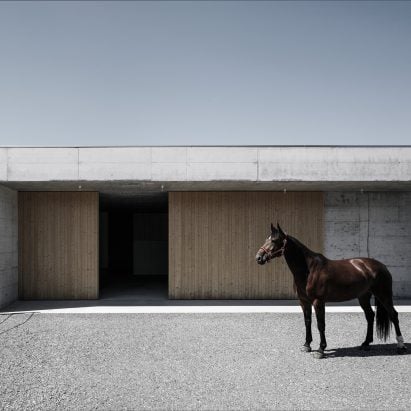
A large wooden door forms the entrance to this concrete live-in equine veterinary practice in western Austria, which was designed by Marte.Marte Architects. More
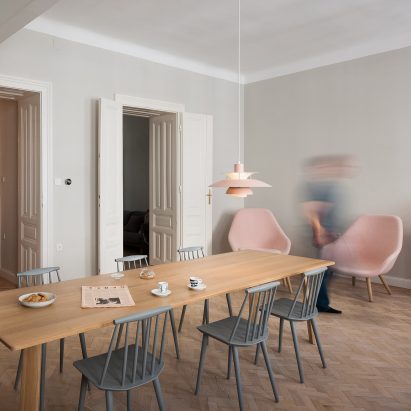
This Vienna apartment, renovated by Slovenian architects Kombinat, features a hybrid living space with room for both cooking and working. More
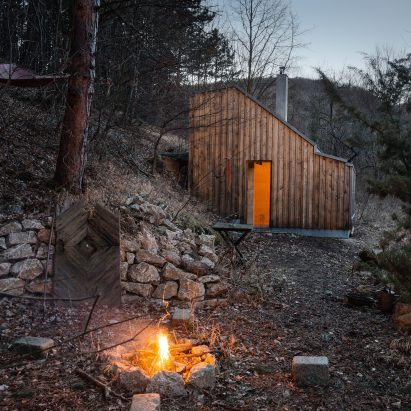
Austrian architecture studio Raumhochrosen designed this compact timber cabin as a wilderness retreat for a life coach and songwriter. More
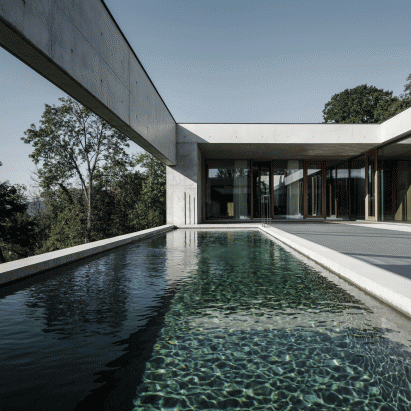
A slender swimming pool runs along one side of this concrete house in western Austria by Marte.Marte Architects, offering bathers views towards the Rhine Valley. More