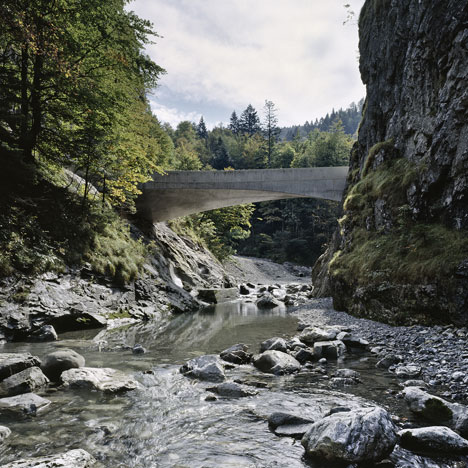
Schanerloch Bridge by Marte.Marte Architects
This gentle twist of concrete bridges an Alpine river on a scenic road between two towns in western Austria. More

This gentle twist of concrete bridges an Alpine river on a scenic road between two towns in western Austria. More
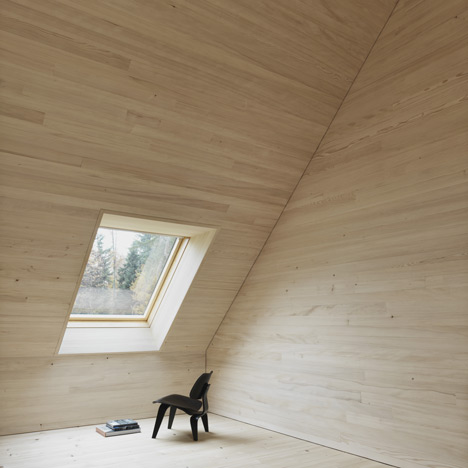
Bernardo Bader Architects used locally sourced spruce, fir and elm to clad the interior and exterior of this rural cabin in Lower Austria (+ slideshow). More
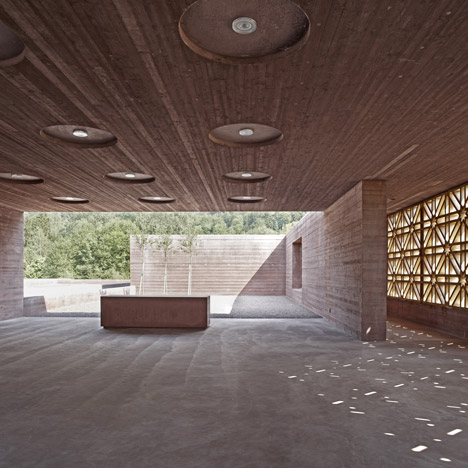
Prayer rooms with walls of red concrete lead out to a staggered sequence of graveyards at this Islamic cemetery in western Austria by local studio Bernardo Bader Architects (+ slideshow). More
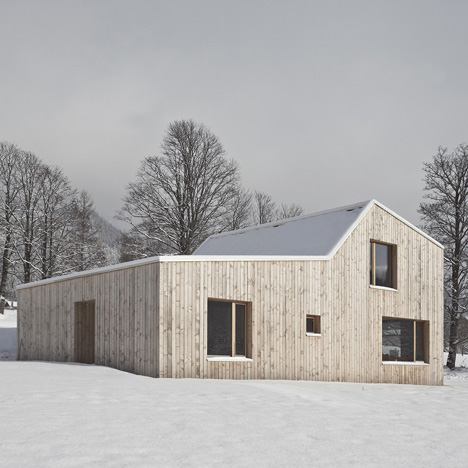
This doctor's surgery in the Austrian Alps by Graz-based architects Hammerschmid Pachl Seebacher was inspired by small wooden hay barns that dot the local landscape (+ slideshow). More
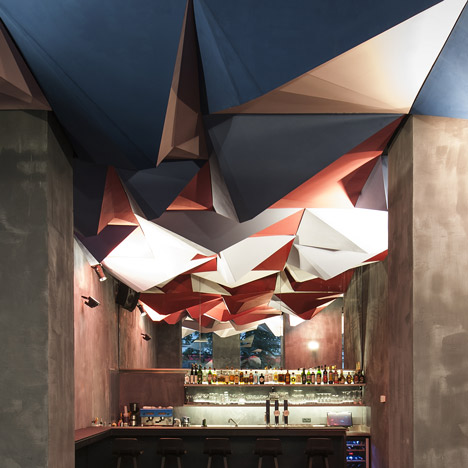
This cocktail bar in Vienna by Tzou Lubroth Architekten features a faceted ceiling of upside-down peaks inspired by the mountain landscapes of traditional Chinese paintings. More
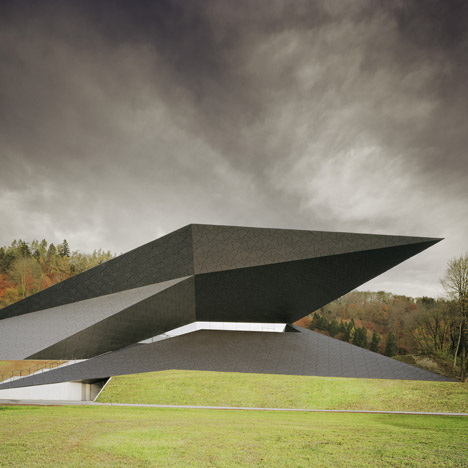
This angular black concert hall was designed by Delugan Meissl Associated Architects to contrast with the curved white playhouse it accompanies in Erl, Austria (+ slideshow). More
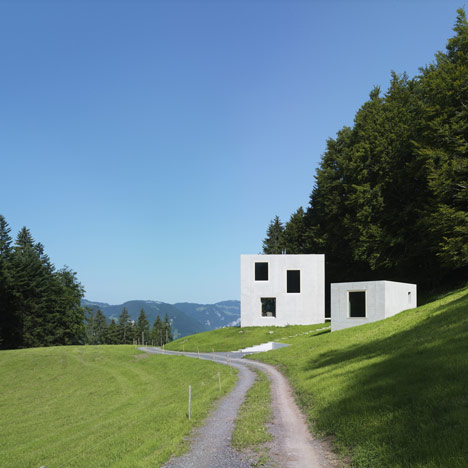
Sloping meadows and woodland thickets are all that surrounds this boxy concrete house in the mountains of western Austria by local studio OLKRÜF (+ slideshow). More
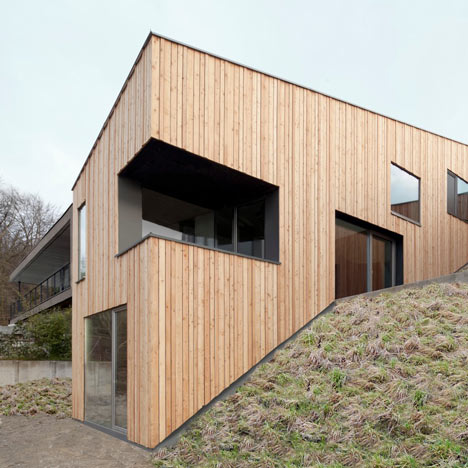
This house by architects Destilat appears to climb down a hill at the foot of the Pöstlingberg mountain in Austria. More
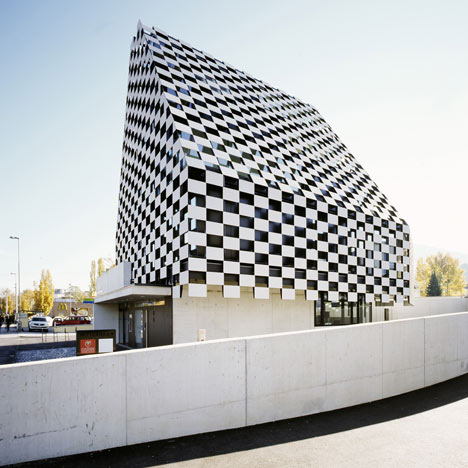
A chequerboard of solid and void cloaks the tapered glass walls of this bank in Innsbruck by Austrian architect Rainer Köberl (photographs by Lukas Schaller + slideshow). More
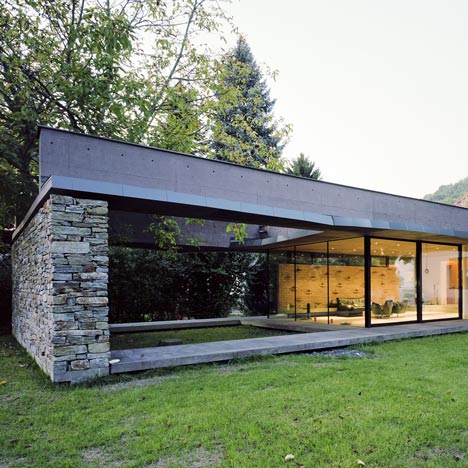
Austrian architects Atelier Thomas Pucher built a glass box and courtyard onto this house in Graz to bring the family's living space outdoors (+ slideshow). More
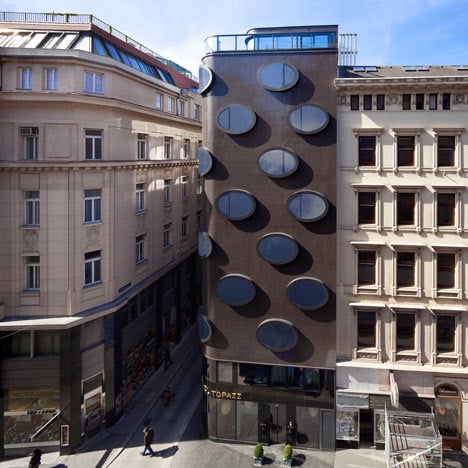
Austrian architects BWM Architekten und Partner and Michael Manzenreiter have completed a hotel in central Vienna with big oval windows all over its brown mosaic facade. More
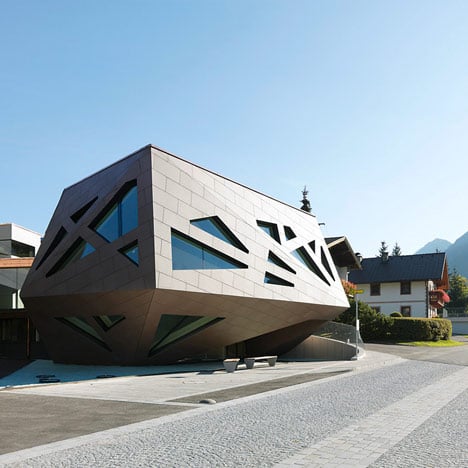
The faceted buildings of this community centre look like meteorites that have landed in a rural village in southern Austria (+ slideshow). More
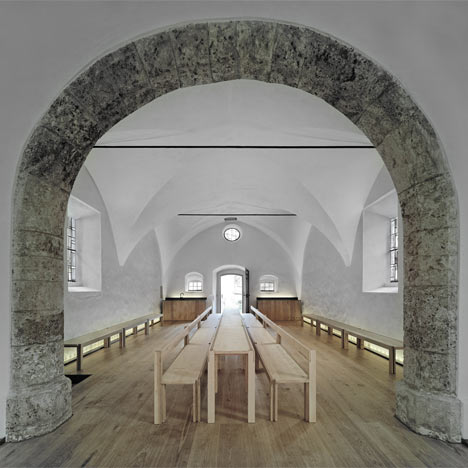
Austrian architects Hammerschmid Pachl Seebacher have renovated a fourteenth century stone chapel with skeletons in its basement (+ slideshow). More
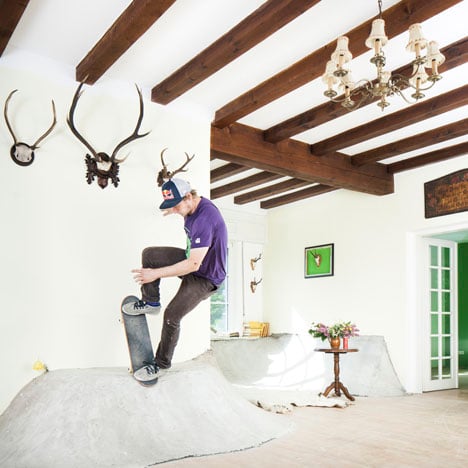
A few tons of concrete was all professional skateboarder Philipp Schuster needed to turn this derelict hunting lodge in Salzburg, Austria, into an indoor skate park. More
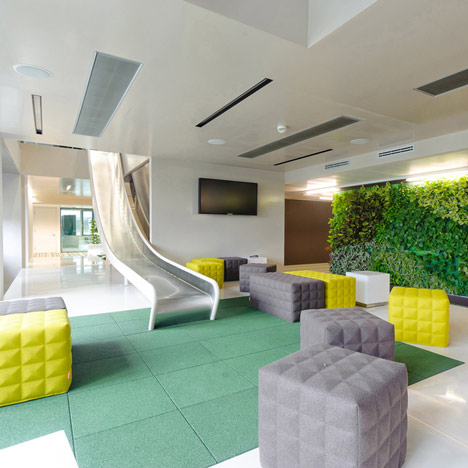
Microsoft has joined Google and Lego in the trend for offices like playgrounds with their new Vienna base that includes a slide. More
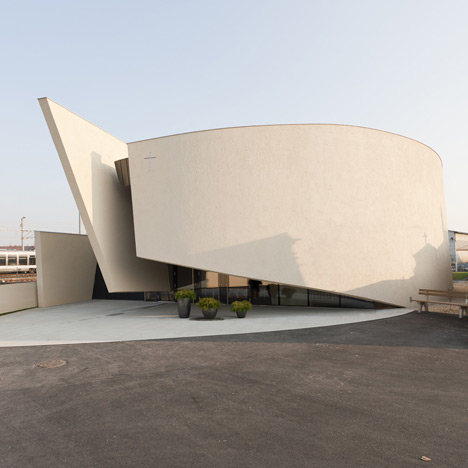
Overlapping walls of curving concrete encase this funeral chapel in Graz by Austrian architects Hofrichter-Ritter. More
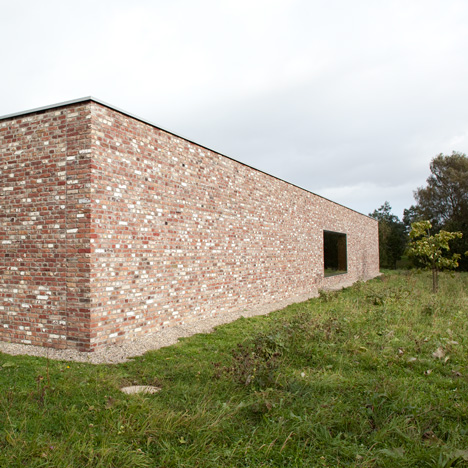
Dezeen promotion: Austrian brick manufacturer Wienerberger will reward the most innovative contemporary brick architecture at the fifth biennial Wienerberger Brick Award ceremony in Vienna next month. More
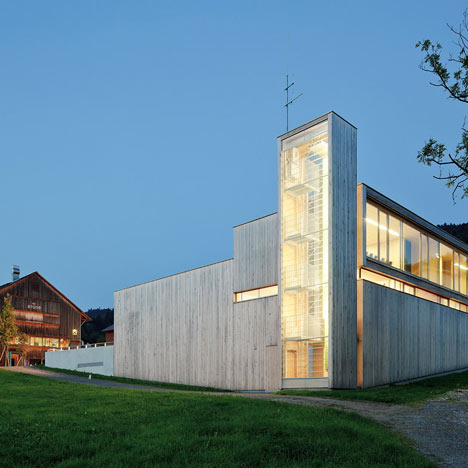
Hoses hang inside an illuminated glass tower at this timber-clad fire station in western Austria by architects Dietrich Untertrifaller. More
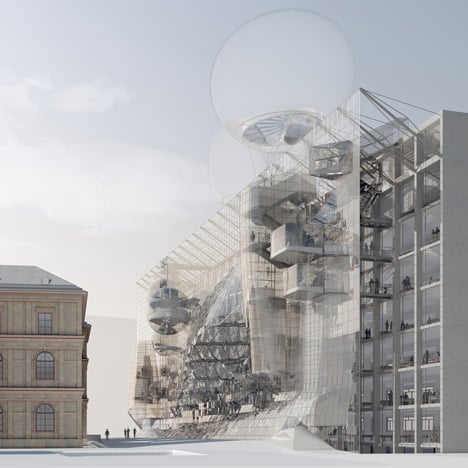
Austrian architect Wolfgang Tschapeller has won a competition to overhaul the University of Applied Arts Vienna with proposals that include facade-climbing staircases and giant balloons. More
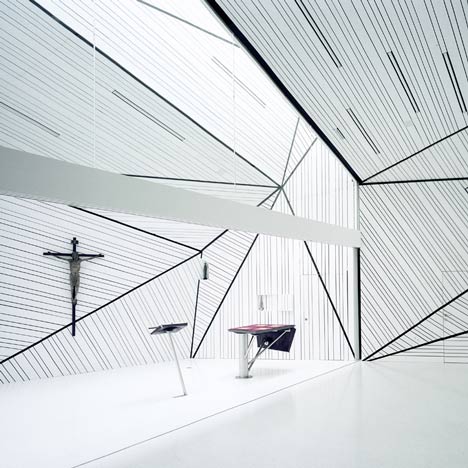
Slideshow: stripy monochrome triangles are folded into facets around the walls and ceiling of this church hall in Linz, Austria, to create a cavernous interior. More