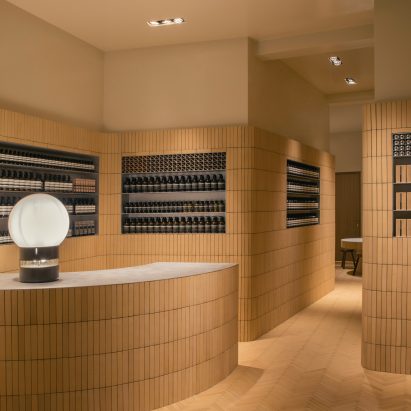
Bernard Dubois channels childhood memories into Aesop interior in Brussels
Distinctive yellow Belgian bricks of the 1930s and 1960s are reinterpreted in this store designed by architect Bernard Dubois for skincare brand Aesop. More

Distinctive yellow Belgian bricks of the 1930s and 1960s are reinterpreted in this store designed by architect Bernard Dubois for skincare brand Aesop. More
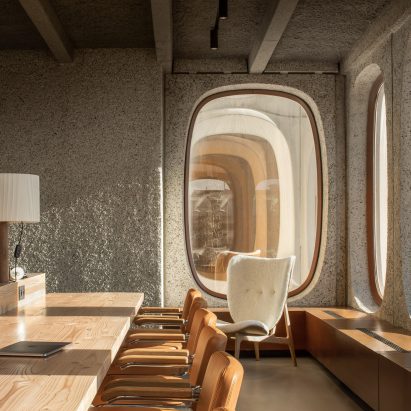
Design studio Going East has overhauled Constantin Brodzki's distinctive concrete office block in Brussels to create the second location for Belgian co-working office company Fosbury & Sons. More
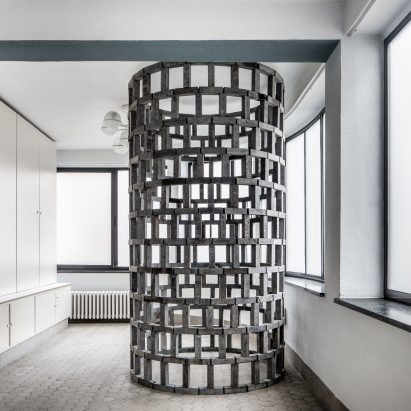
Conrad Willems' architectural sculptures based on toy blocks feature in a solo exhibition inside a Victor Bourgeois modernist villa in Brussels. More

A staircase with living areas on its large landings replaces unnecessary rooms at the centre of this Brussels apartment, which was renovated and extended by Belgian architecture studios Mamout and AUXAU. More
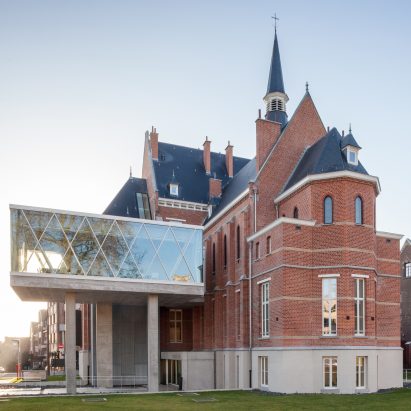
A concrete and glass block projects out over the entrance of this red brick building in Brussels, which has been converted into offices for social services by WAW Architects. More
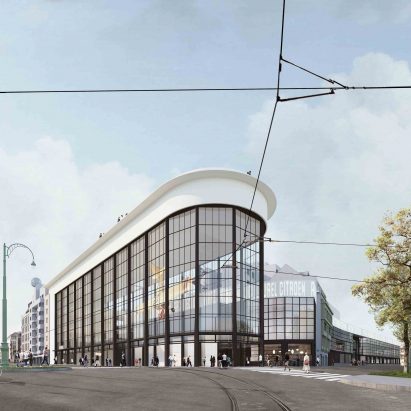
Brussels' €125 million (£109 million) Centre Pompidou is to be designed by noAarchitecten, EM2N and Sergison Bates architects. More
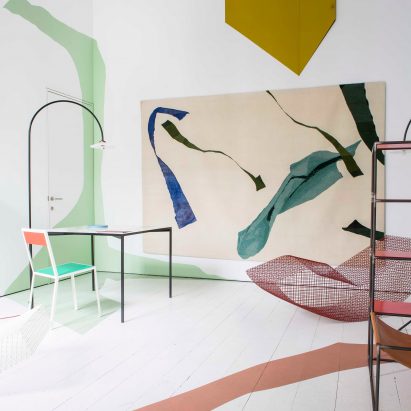
Dezeen promotion: the first ever edition of the Collectible fair is taking place in Brussels this week, showcasing 21st-century design from a range of international galleries. More
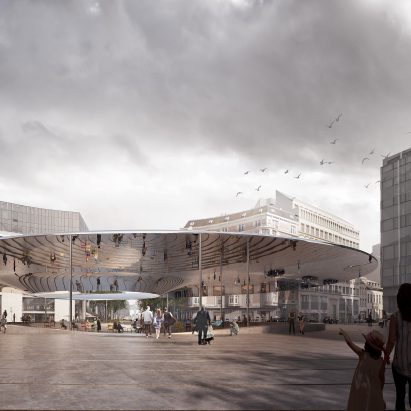
Architecture studios COBE and BRUT have been selected to redesign the entrance to the European Union headquarters, with a proposal including a reflective doughnut-shaped canopy. More
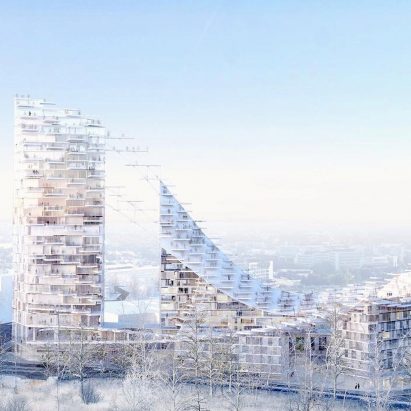
Japanese architect Sou Fujimoto and Belgian studio AWAA teamed up to design this mixed-use tower complex on the outskirts of Brussels, which will comprise a scooped roof and facade covered in tree-lined balconies. More
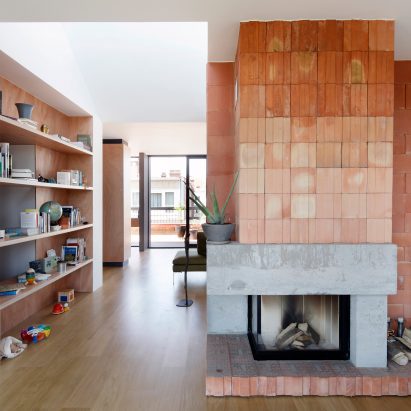
This extension to the roof of a Brussels apartment block by local studio Notan Office features a fireplace that takes its cues from the work of modernist architect and designer Alvar Aalto. More
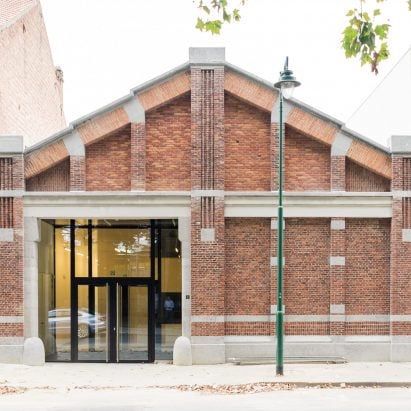
This red brick building that once formed part of a cigarette factory in Brussels has been converted into a council office with minimalist interiors by Stéphanie Willox, LD2 Architecture and Mamout. More
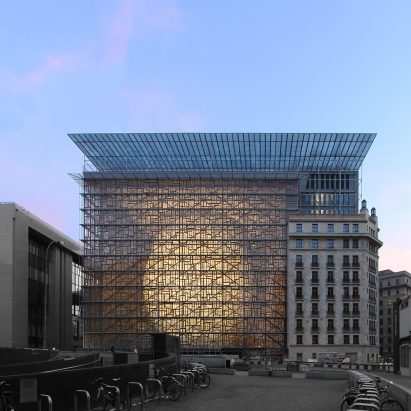
The European Union is moving into a new headquarters in Brussels, which features a huge glass atrium enclosing a bulging, lantern-like structure. More

Artists, designers and illustrators have responded to the latest terror attacks in Brussels by posting drawings on Instagram and Twitter under tags including #JeSuisBruxelles, #JeSuisBelge and #PrayforBrussels. More
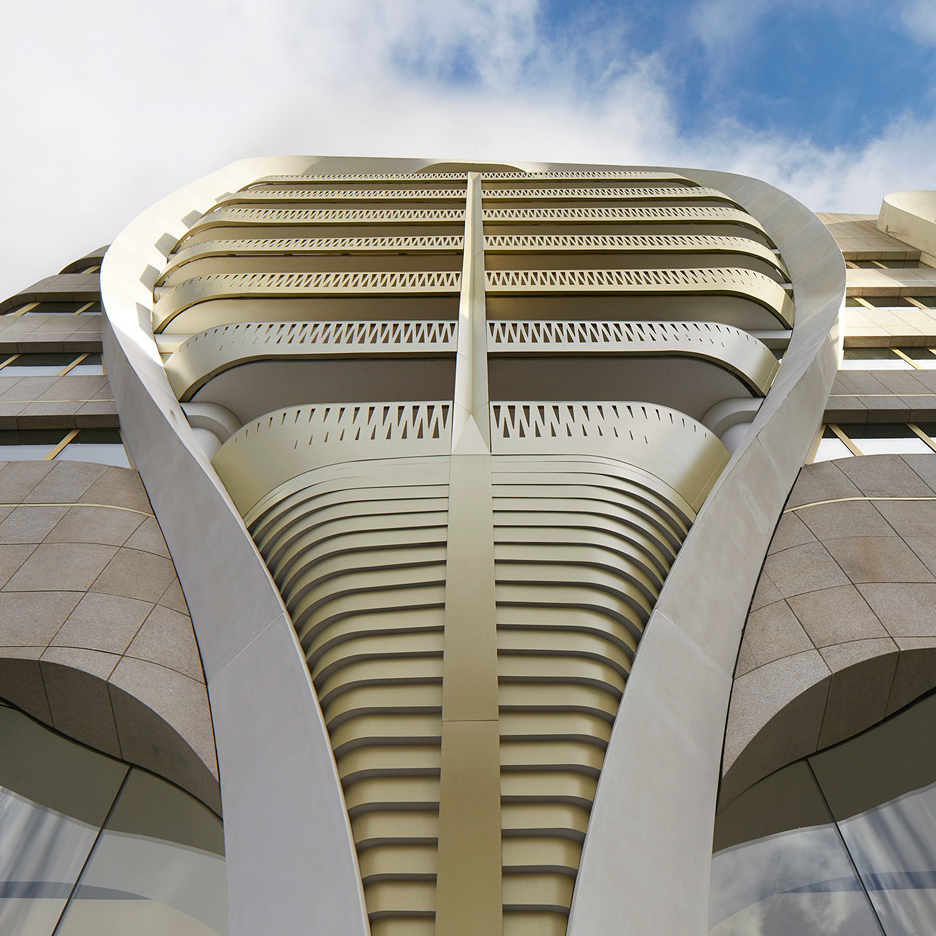
Dutch firm UNStudio has completed a retail and residential complex in Brussels that combines curving architectural forms with flashes of golden-hued aluminium. More
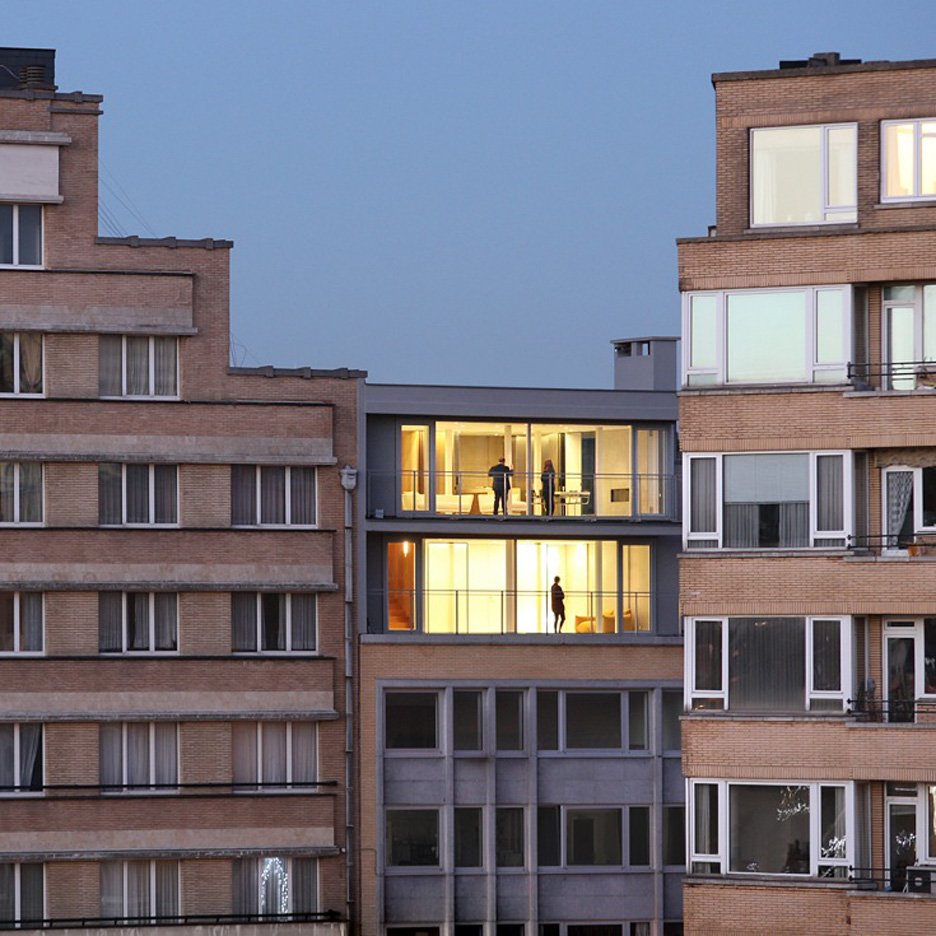
A curved wooden staircase connects the two floors of this penthouse apartment in Brussels, which architecture office B-ILD converted from two flats (+ slideshow). More
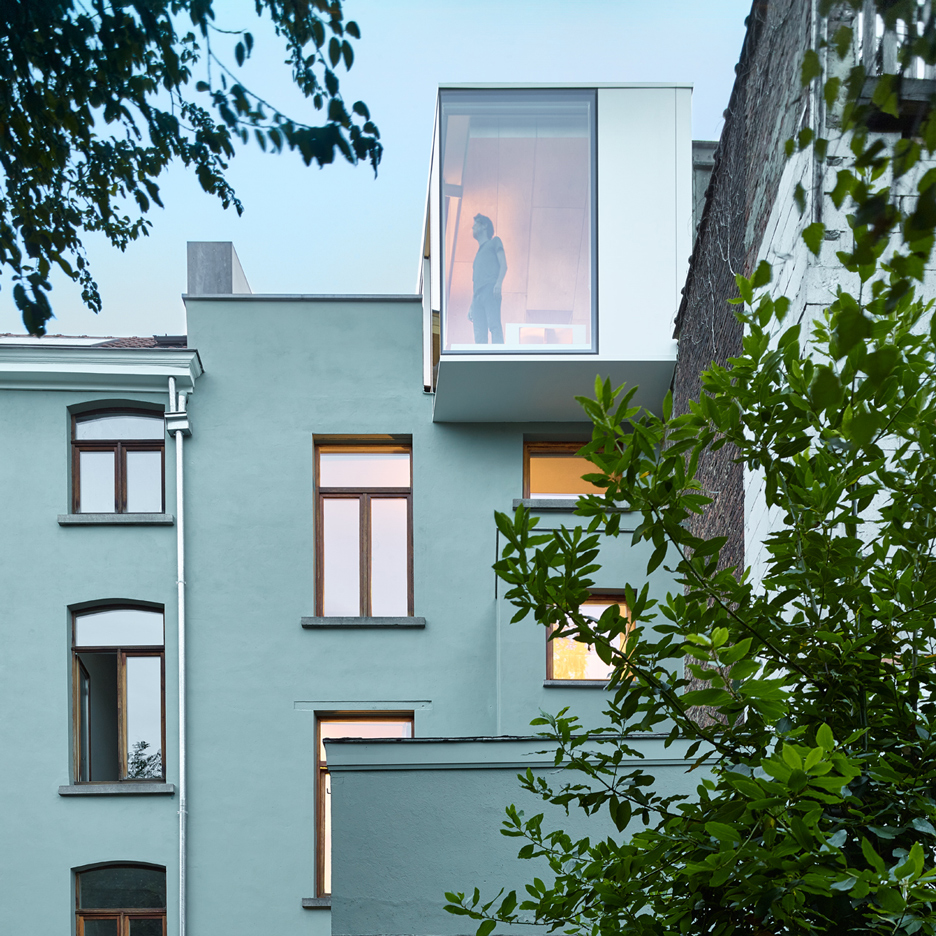
Belgian architects Edouard Brunet and François Martens have converted a terraced house in Brussels into two apartments, adding a projecting box with a full-height glass wall to house a new kitchen (+ slideshow). More
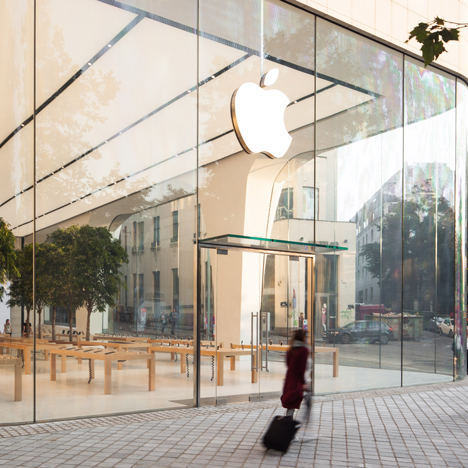
Apple has lifted the veil on the first of its store interiors since Jonathan Ive became chief design officer, at the tech giant's new outpost in the Belgian capital designed by Foster & Partners. More
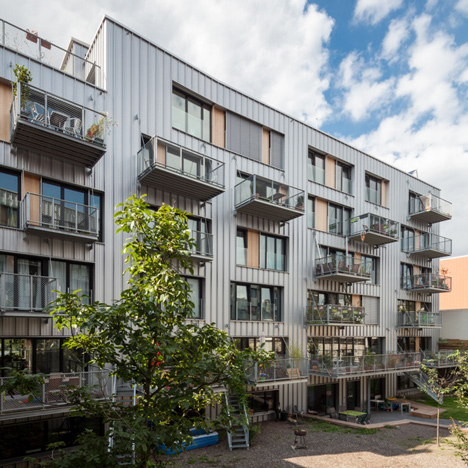
This housing project in Brussels was funded and developed by its residents, to a design by local studio Stekke + Fraas based on the principles of "durability, prosperity, ecology and social diversity" (+ slideshow). More
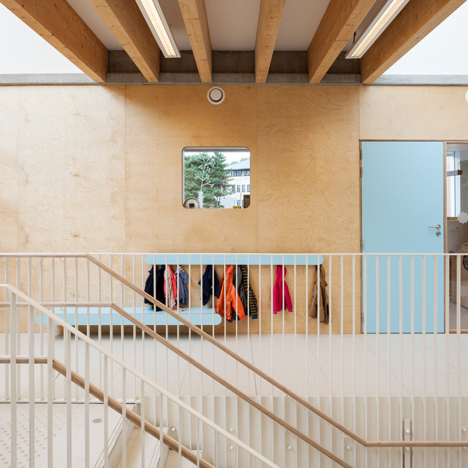
Skylights illuminate the timber-lined atrium of this daycare centre by ZAmpone Architectuur, where furniture, sleeping nooks and even the staircase are all designed to be accessible for little occupants (+ slideshow). More
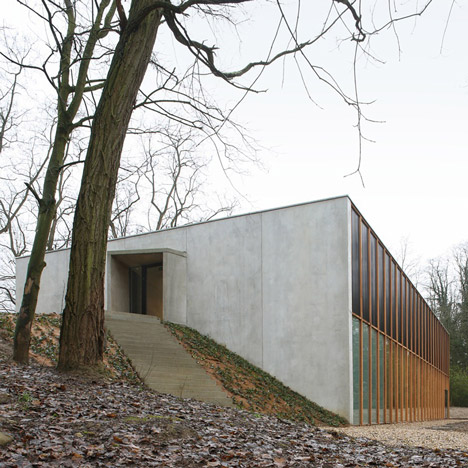
This concrete sports hall by Belgian studio URA has been built into a hillside in the wooded grounds of a school just outside Brussels (+ slideshow). More