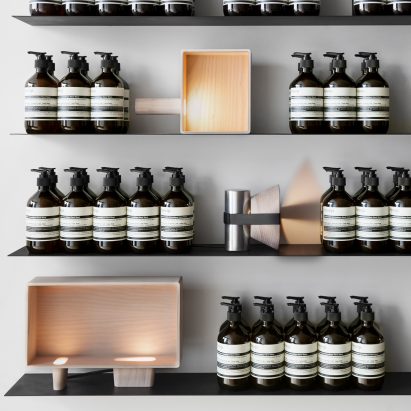
MSDS Studio illuminates Aesop store in Toronto with collection of compact lamps
MSDS Studio has taken cues from cosmetic brand Aesop's products to create a series of wooden lamps that nestle on shelves in its Toronto store. More

MSDS Studio has taken cues from cosmetic brand Aesop's products to create a series of wooden lamps that nestle on shelves in its Toronto store. More
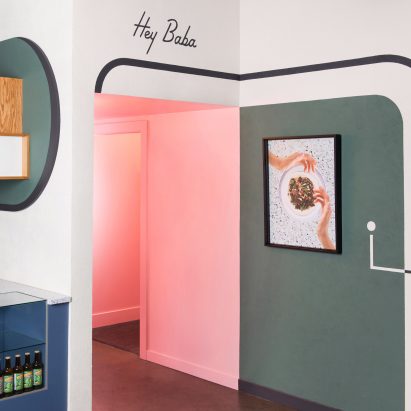
Shapes borrowed from Middle Eastern architecture and colours of over-saturated food photographs found on menus informed the interior of this fast-casual Lebanese restaurant in Victoria, Canada. More
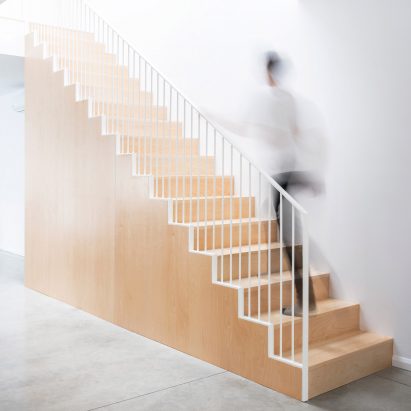
Canadian build-design studio L'Abri has outfitted a home in Montreal with thin slats of wood that create floorboards on the upper level and form a partition in the foyer. More
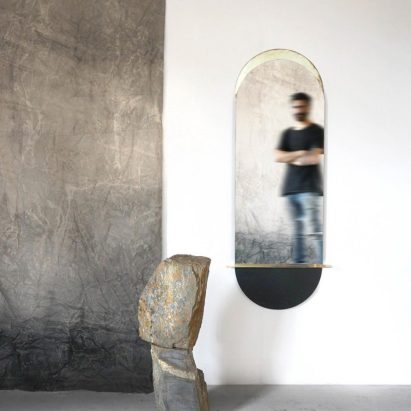
An exhibition in Toronto brings together 365 photographs of products by Canadian designers, which were posted to an Instagram account one per day for the past year. More
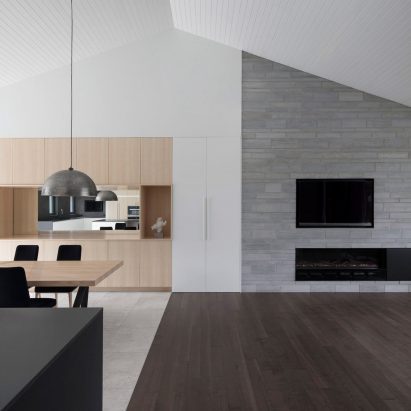
Montreal architecture studio Naturehumaine has transformed a local 1950s residence with a new grey exterior and pared-down interior, and a layout reduced to one bedroom to add space elsewhere. More
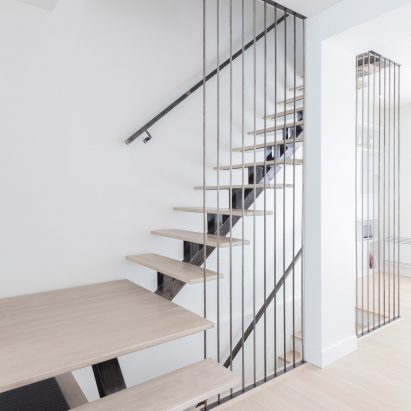
Canadian studio Kl.tz Design has included a staircase with suspended timber steps and a thin metal balustrade in the bright interiors of this renovated home. More
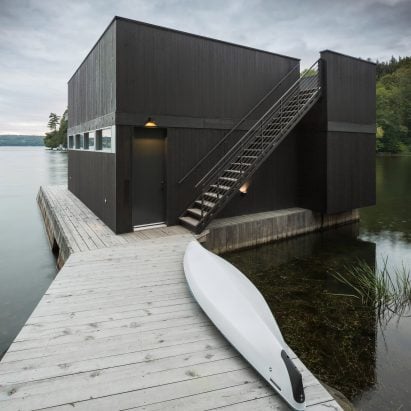
Canadian studio MU Architecture has integrated a lake house into a steep site in southern Quebec, overlooking a secluded bay and private boathouse. More
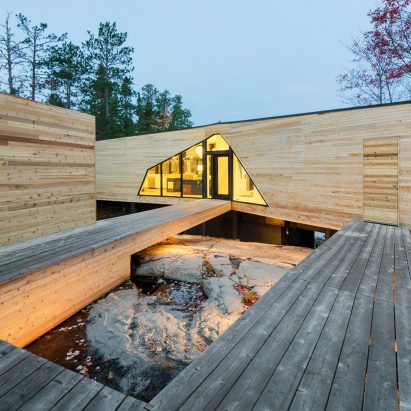
Light-toned cedar boards wrap around this lake house in Ontario, by American firm Lazor Office, which comprises two volumes that face the water and are joined at their corners. More
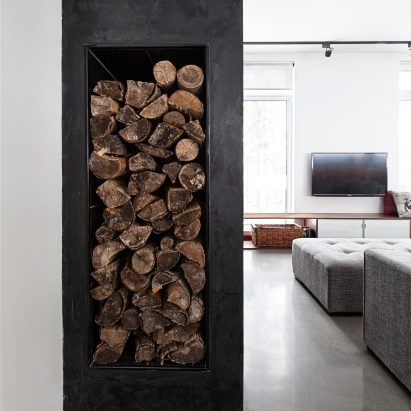
Chopped wood fits into the side of a huge black fireplace at this chalet in Quebec, which provides a winter retreat for a family of skiers. More
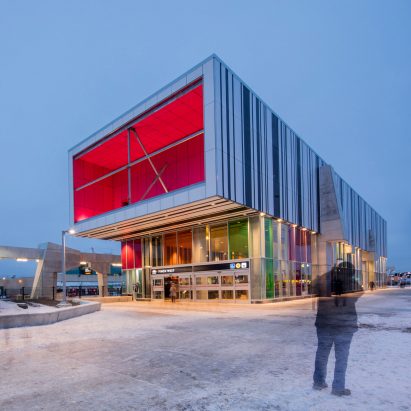
British architect Will Alsop has created metro stations in Toronto's Pioneer Village and Finch West neighbourhoods, as part of an initiative to create more public transit options in the wider metropolitan area. More

Pastel tones and plenty of plants fill this hotel restaurant and bar in Vancouver, which local design studio Ste Marie modelled on a conservatory. More
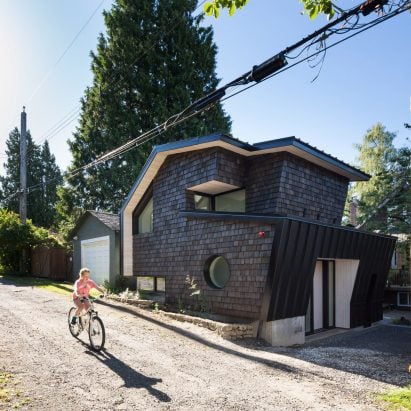
Canadian firm Campos Studio has designed an angular one-bedroom annex for a home in Vancouver, creating more space for a three-generation family. More
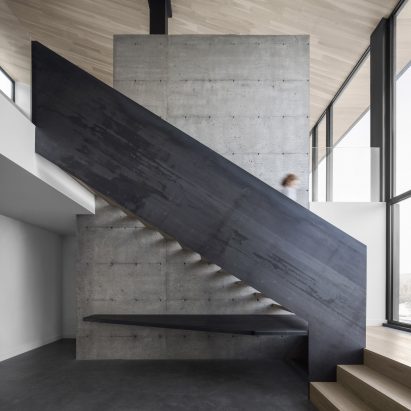
Rough concrete, white cedar and vast expanses of glass define this light-filled house designed by Canadian studio Bourgeois/Lechasseur Architects near a ski resort. More
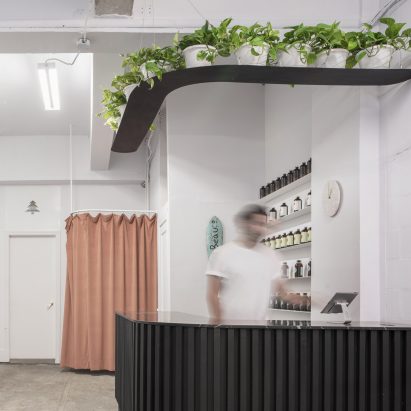
Teal and dusty orange give colour to this minimal boutique in Montreal, created by design studio Obiekt for a previously online-only fashion brand. More
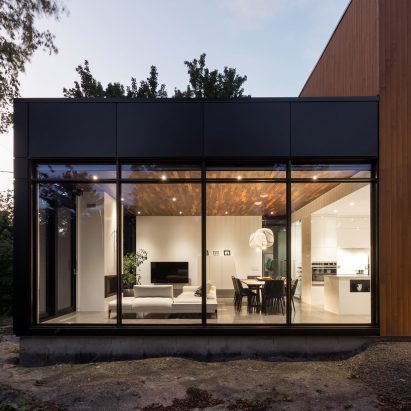
Canadian firms Hatem + D and Étienne Bernier Architecte have built a contemporary house in Quebec City, featuring a boxy black garage and a glass-fronted lounge. More
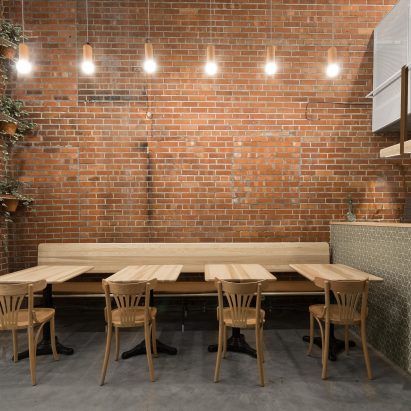
Architect David Dworkind has designed and built a variety of ash-wood tables, benches and stools to accommodate as many diners as possible at this narrow cafe in Montreal, which serves Lebanese snacks and baked goods. More
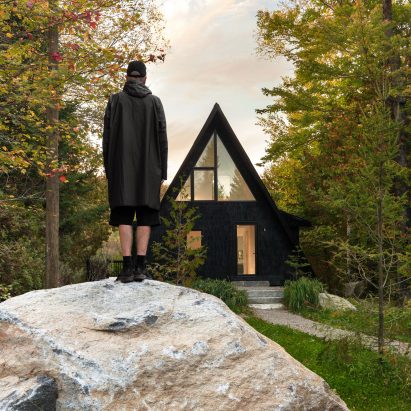
Canadian architect Jean Verville has shrunk the floor area within this compact black cabin, in a bid to create a more spacious atmosphere. More
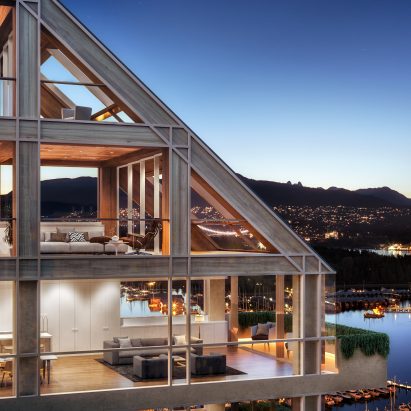
These new images offer a glimpse inside Japanese architect Shigeru Ban's Terrace House for Vancouver, set to become the tallest hybrid timber structure in the world once complete. More
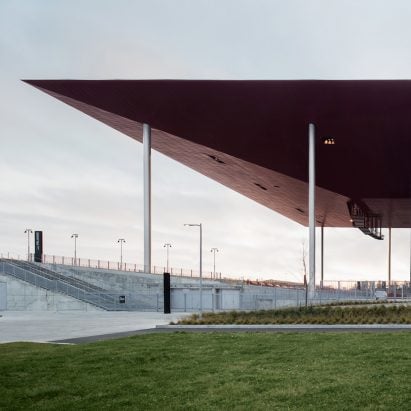
A huge roof clad in red-hued metal panels spans above this open-air theatre, which Canadian studio Atelier Paul Laurendeau has built on the waterfront of Trois-Rivières in Quebec. More
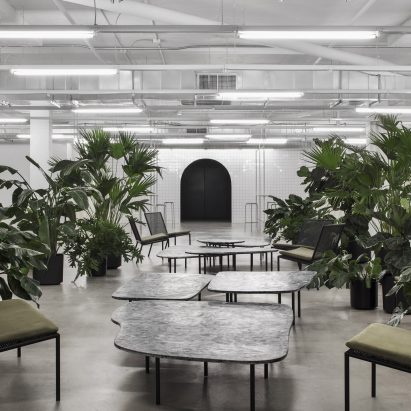
Canadian firm Atelier Barda has designed an ultra-contemporary office inside a Montreal warehouse, filled with dozens of plants and custom-made furniture pieces. More