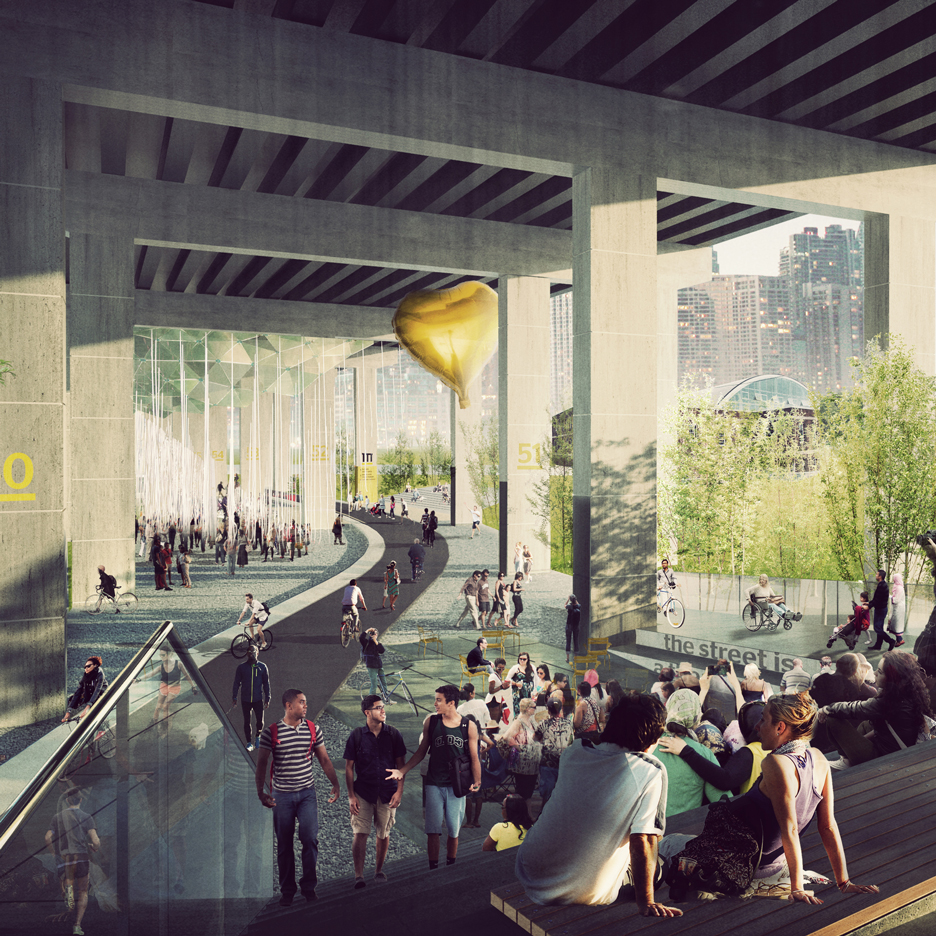
Plans unveiled for Toronto park that will stretch under a highway
Toronto has revealed plans to construct a new park below an elevated highway, featuring outdoor performance spaces and a pedestrian and cycle trail. More

Toronto has revealed plans to construct a new park below an elevated highway, featuring outdoor performance spaces and a pedestrian and cycle trail. More
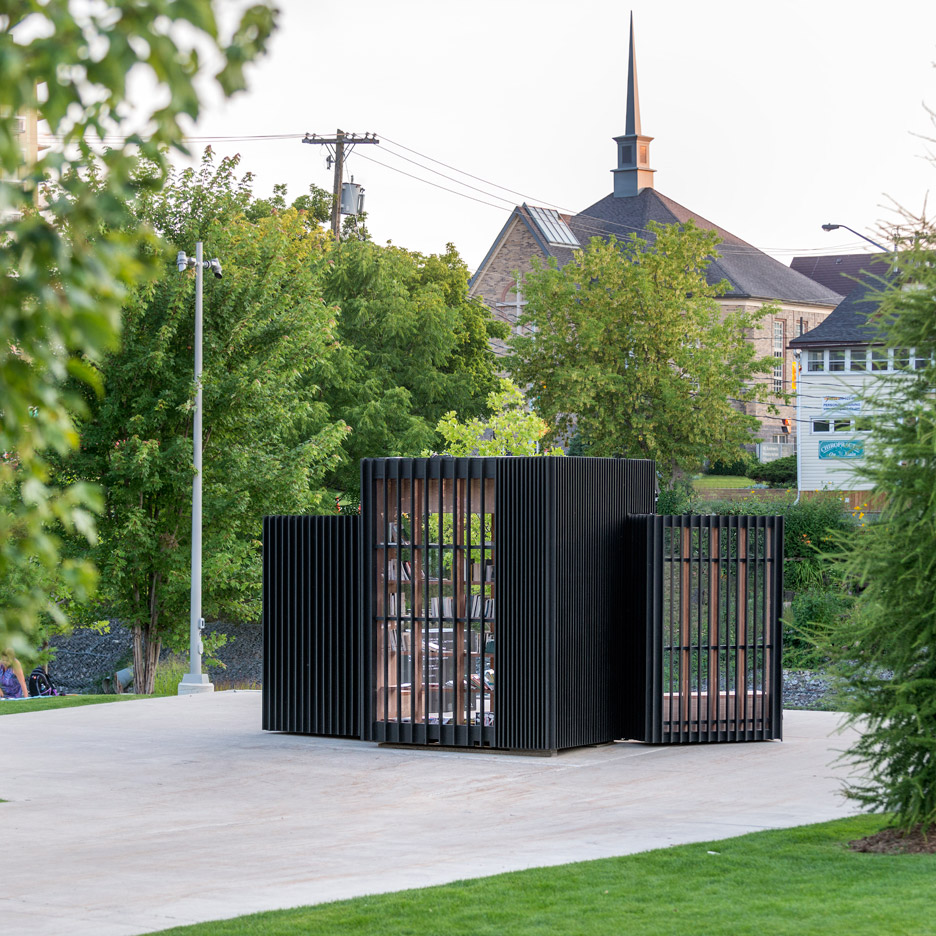
This miniature wooden library for a Toronto suburb is designed to provide a public reading nook and book exchange, and folds into a box at night for security (+ slideshow). More
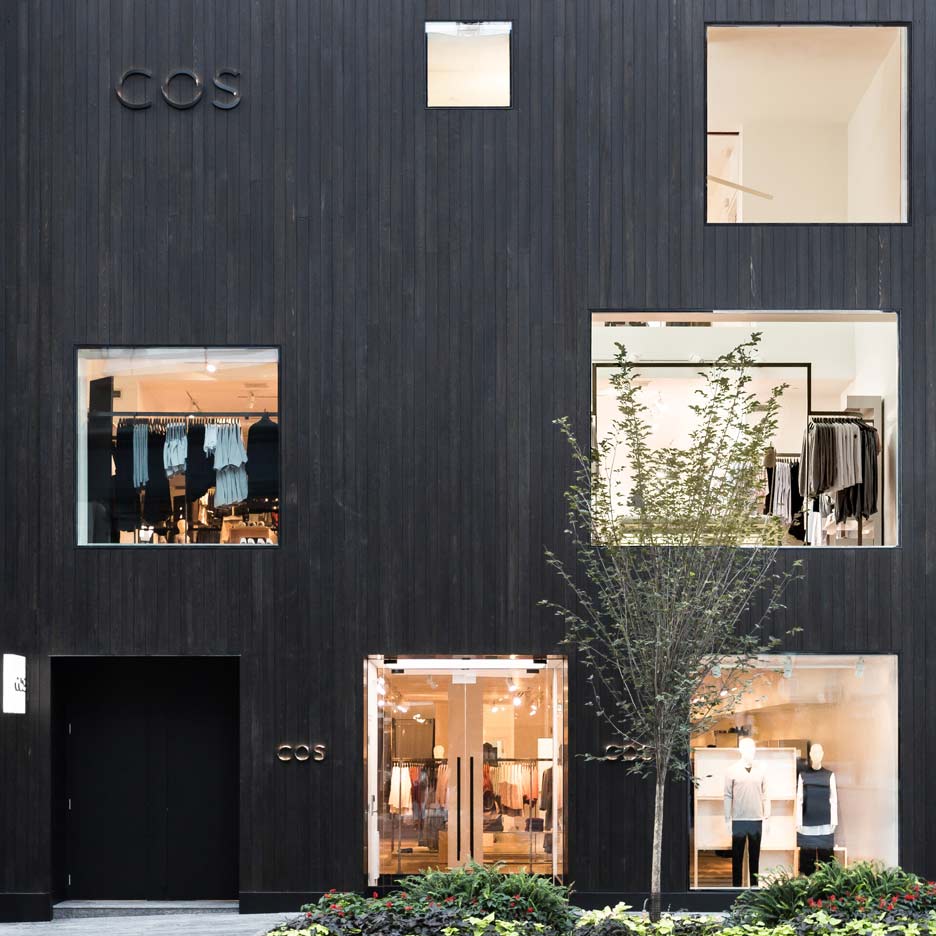
Fashion brand COS has opened its first Canadian store, concealing a minimal-looking interior behind a blackened cedar facade (+ slideshow). More
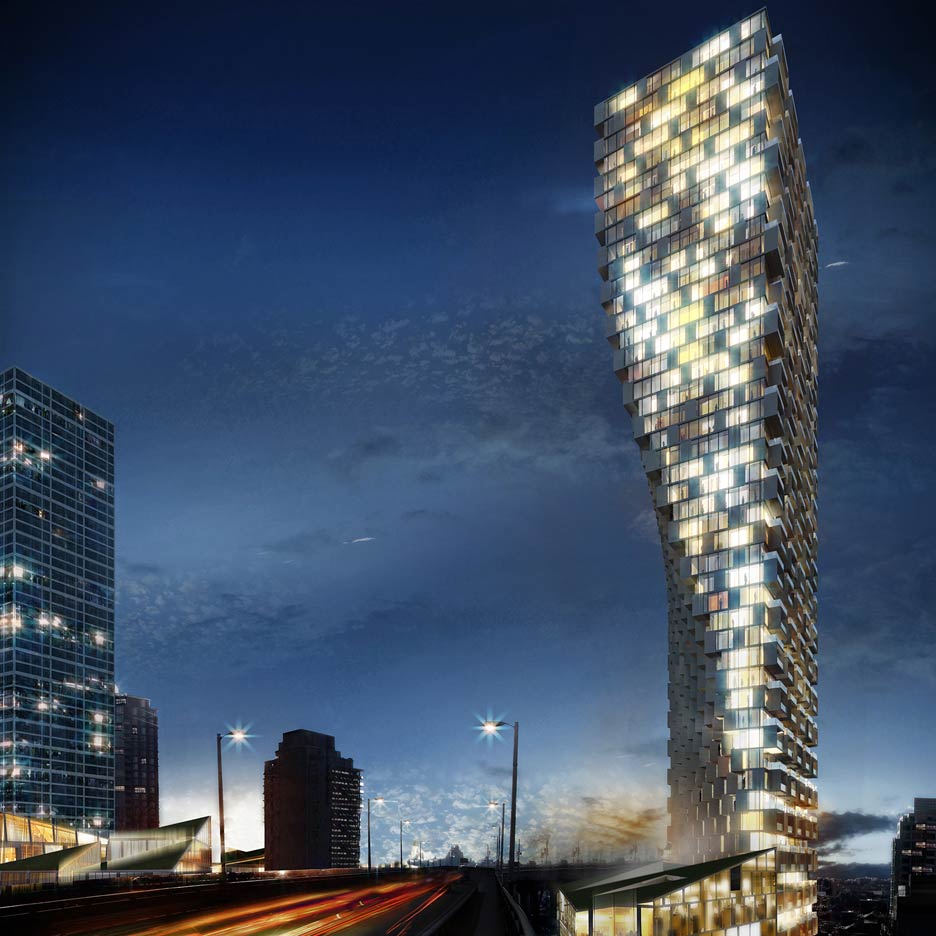
World Architecture Festival 2015: BIG's proposal for a 150-metre-high twisted skyscraper in Vancouver has won the title Future Project of the Year 2015 at the World Architecture Festival. More
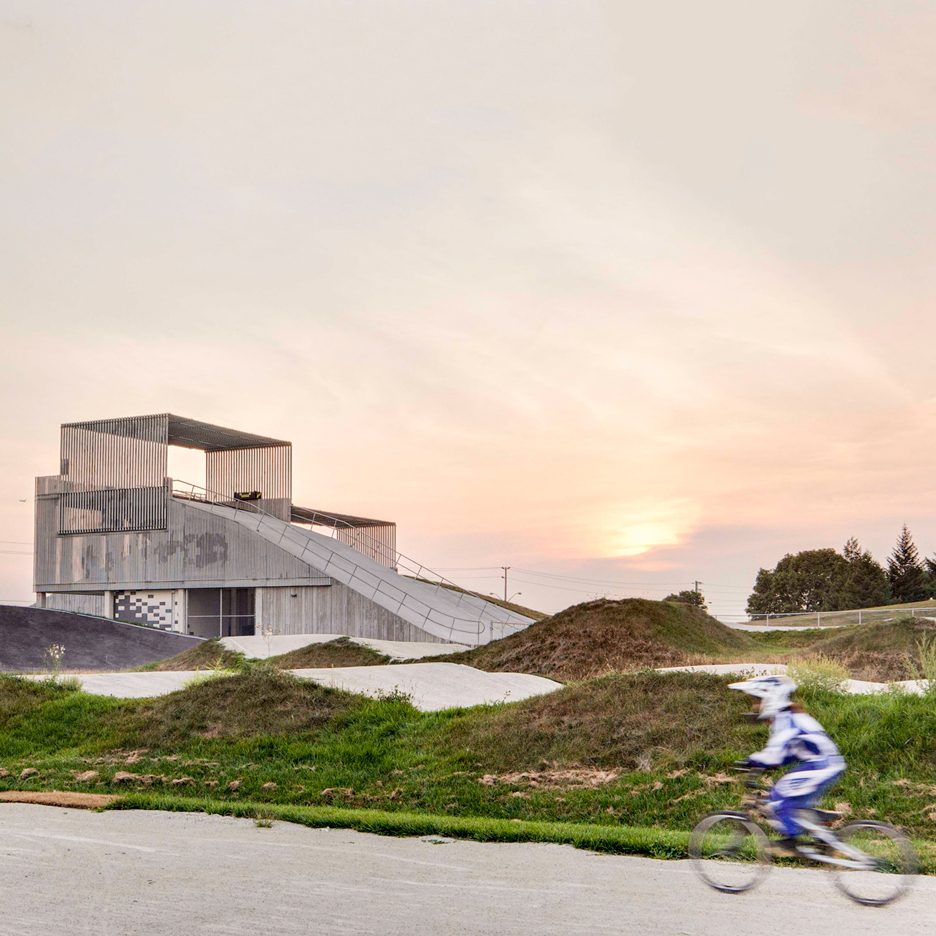
This undulating course was designed by Canadian firm Kleinfeldt Mychajlowycz Architects to host BMX races during the 2015 Pan American Games (+ slideshow). More
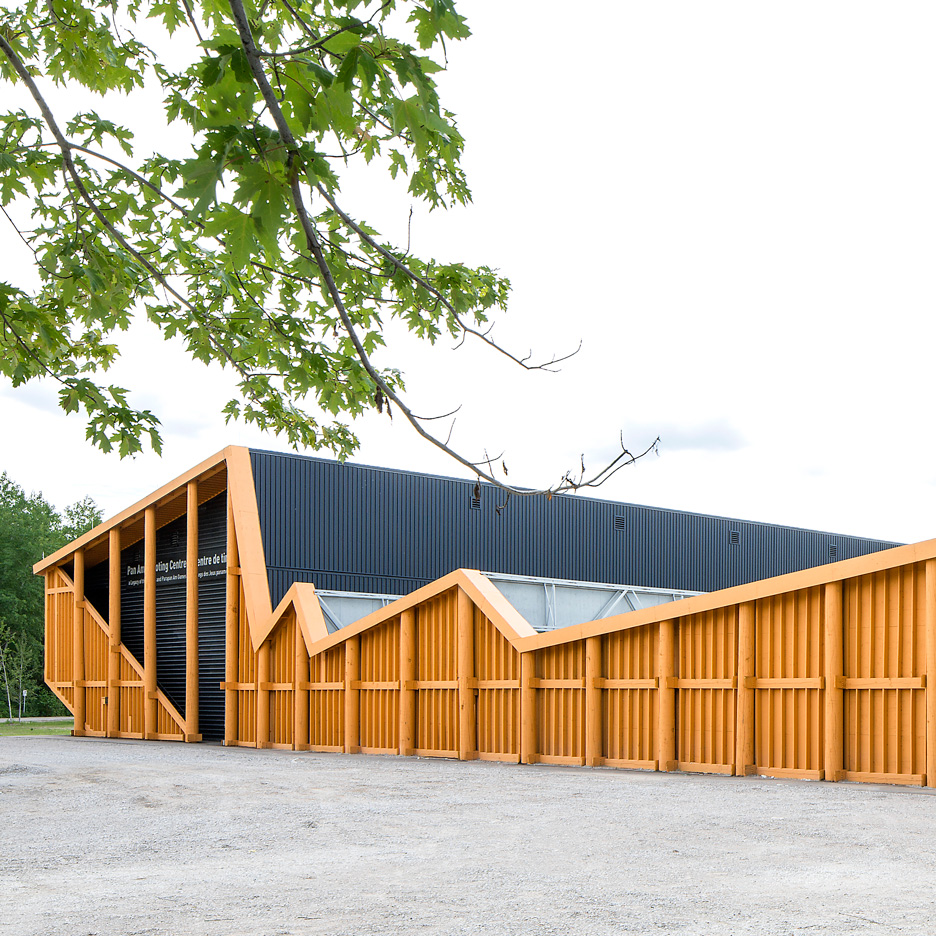
The jagged outline of a maple leaf informed the profile of this shooting range in Ontario, Canada, which was designed by Berlin firm Magma Architecture for the Toronto 2015 Pan American Games. More
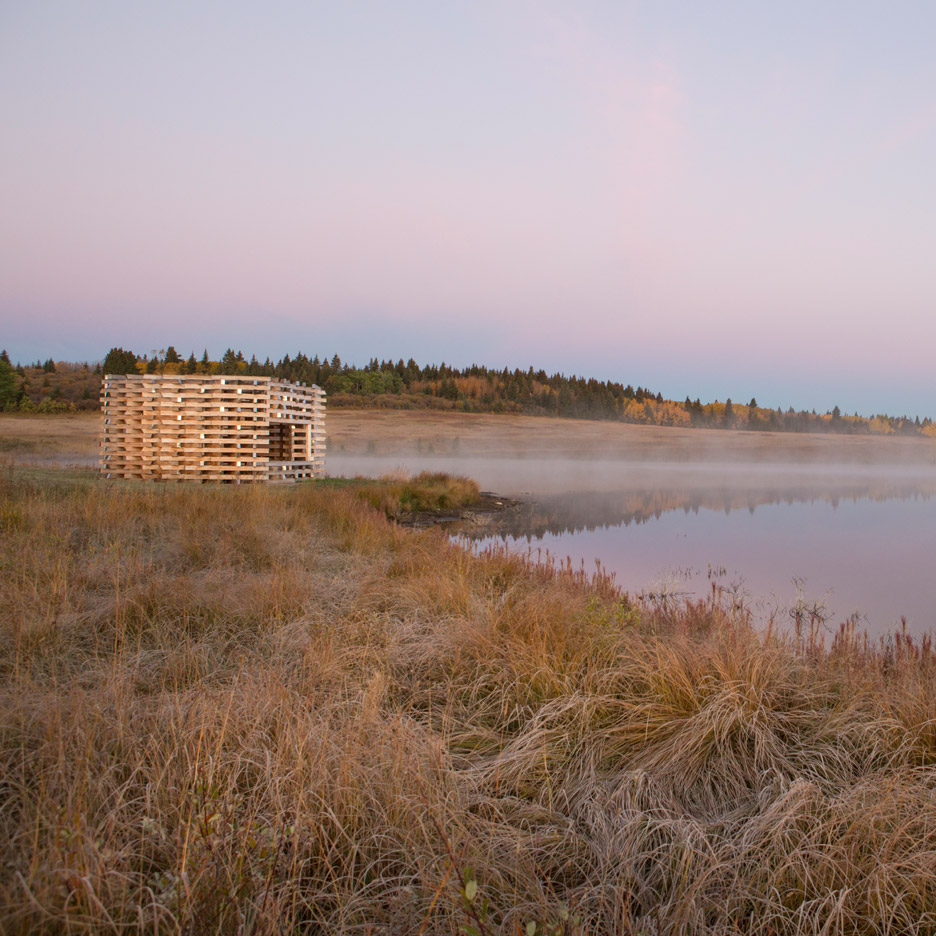
New York studio Young Projects has completed a warming hut for a housing development in Alberta that consists of a fireplace set within a slatted wooden box (+ slideshow). More
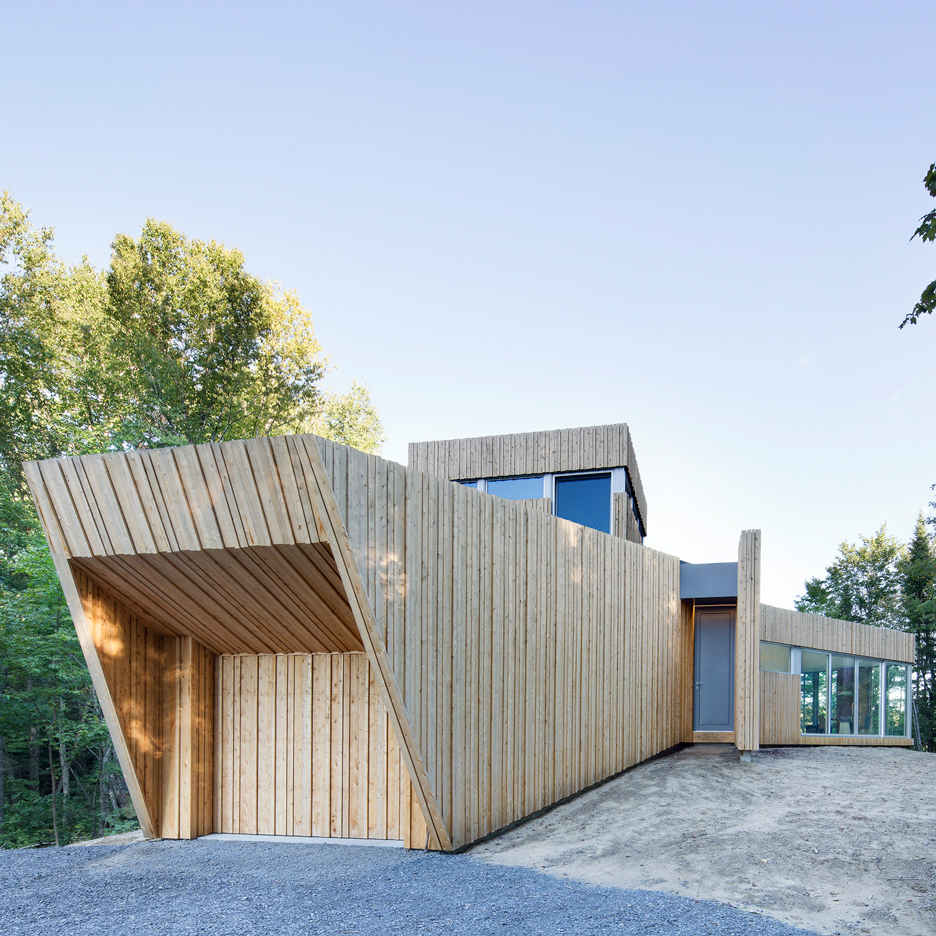
The glazed living space of this cedar-clad cabin near Montreal projects over a woodland slope to optimise views of a nearby lake (+ slideshow). More
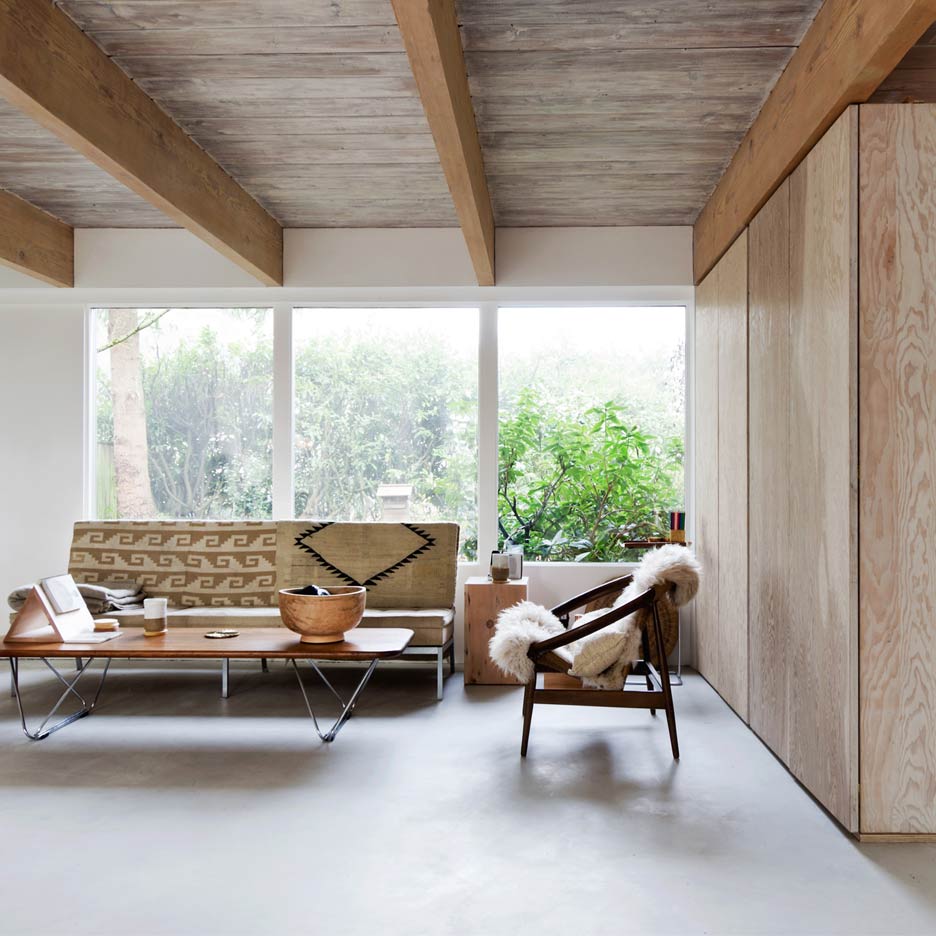
Canadian studio Scott & Scott has "brightened up" the interior of a mid-century property north of Vancouver, adding simple wooden surfaces, white-washed walls and a marble sink (+ slideshow). More
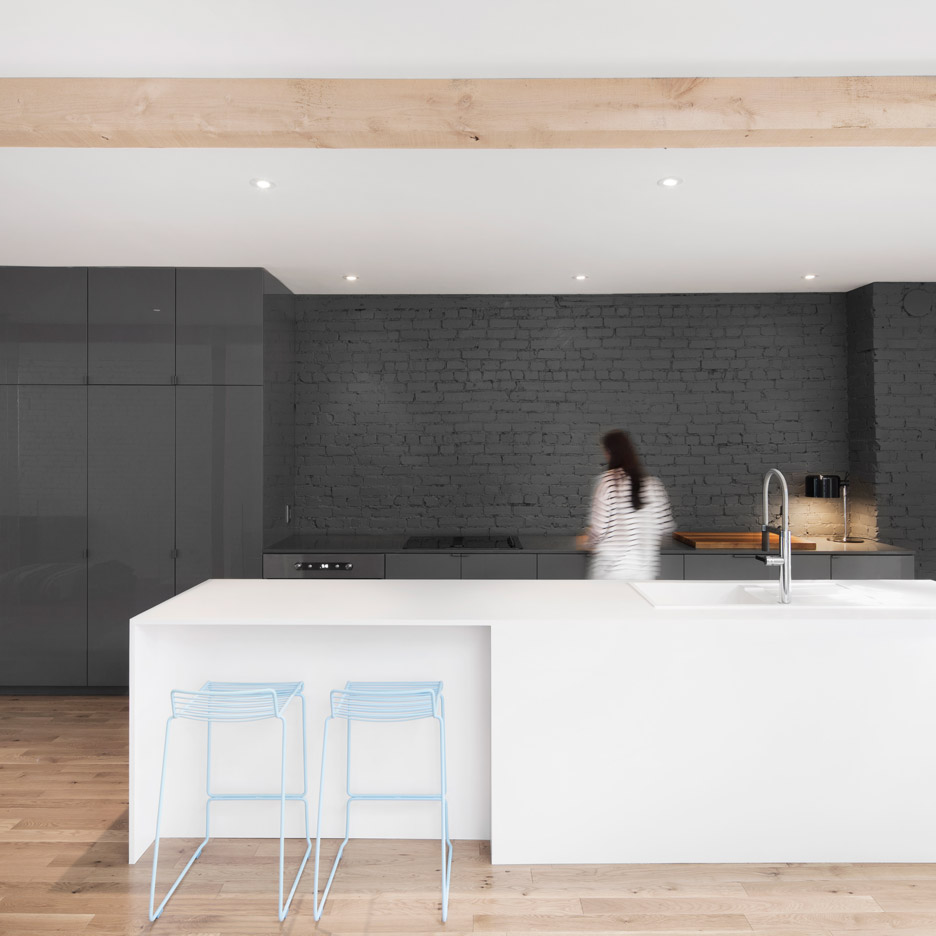
Materials uncovered during the renovation of this early-20th-century apartment in Montreal have been used to add texture to the space and create visual boundaries between each room. More
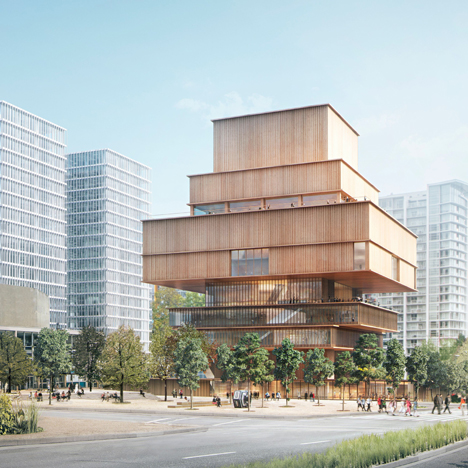
The Vancouver Art Gallery has unveiled a conceptual design for its new building by Herzog & de Meuron, featuring a series of stacked volumes clad in wood (+ slideshow). More
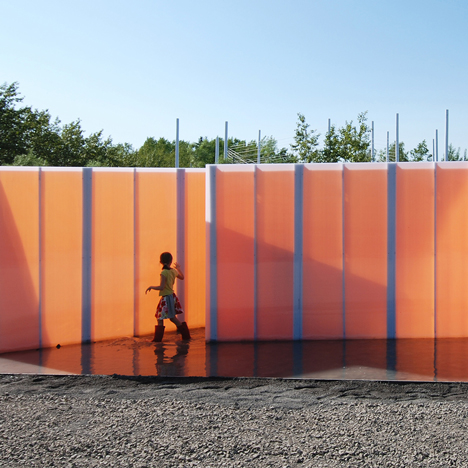
Three designers from the Canadian firm Groupe A / Annexe U have erected an orange pavilion within a shallow pool, requiring visitors to don waterproof shoes to explore the structure's interior (+ slideshow). More
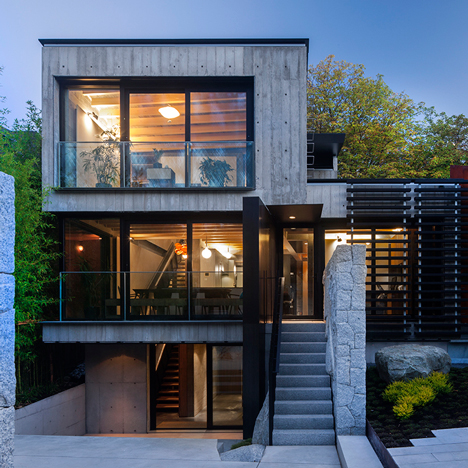
Measured Architecture has completed a family residence in Vancouver that features an exterior made from blackened steel and wood-marked concrete (+ slideshow). More
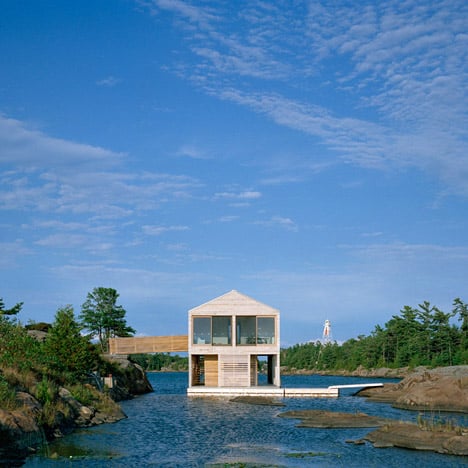
A structure of steel pontoons allows this wooden cabin by New York studio MOS Architects to float on the surface of Lake Huron (+ slideshow). More
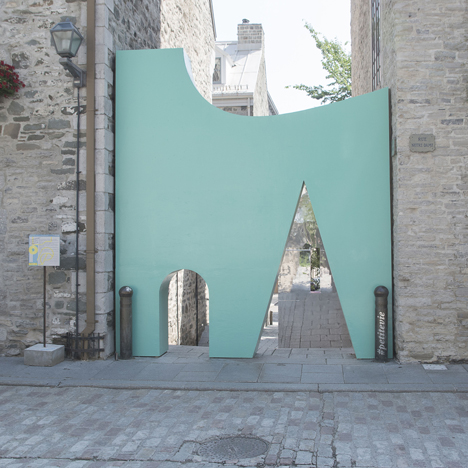
Pomo summer: design collective Fontaine/Fortin/Labelle has blocked both ends of a lane in Quebec's Quartier Création with a Postmodern-influenced installation of colourful walls and geometric doorways (+ slideshow). More
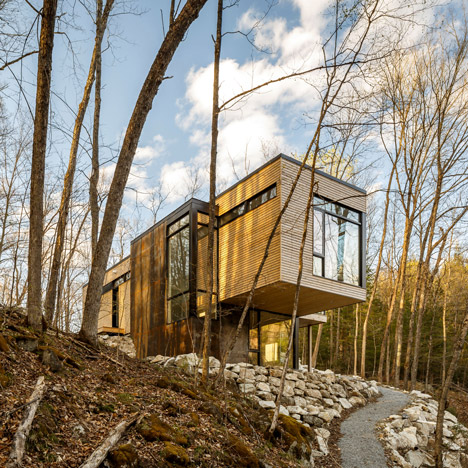
The upper storey of this forest house near Ottawa projects out from the landscape, creating a cantilevered living room offering views through the trees towards a nearby lake (+ slideshow). More
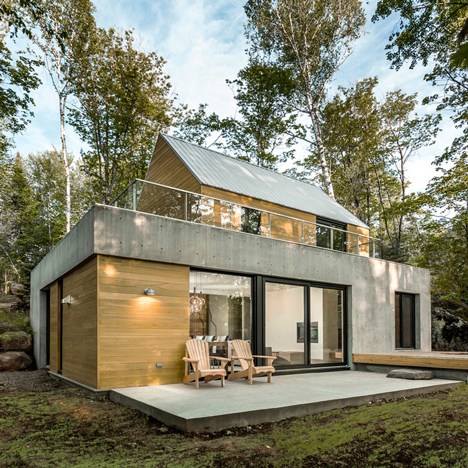
Canadian studio YH2 has completed a series of cabin-inspired homes for a woodland development between the shores of Lac Supérieur and the Mont-Tremblant ski resort in Quebec (+ slideshow). More
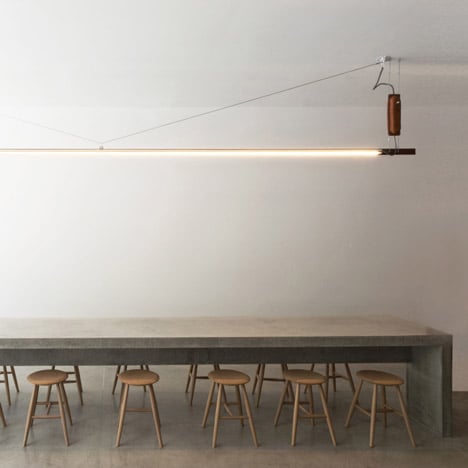
Canadian architecture studio Scott & Scott used materials that "wear-in with use" for the interior of this pan-Asian restaurant in Vancouver (+ slideshow). More
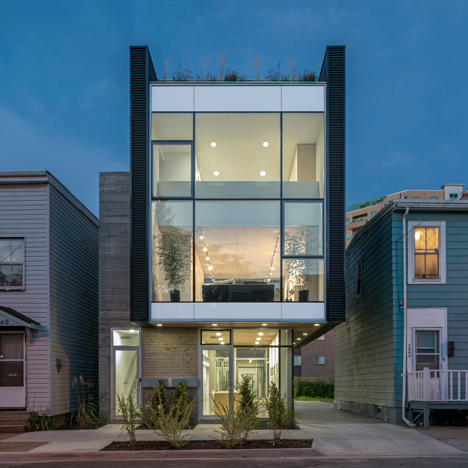
Flower beds and vegetable gardens cover the rooftops of this mixed-use property in Halifax, Canada, designed by architect Susan Fitzgerald as a space for her to live and work in (+ slideshow). More
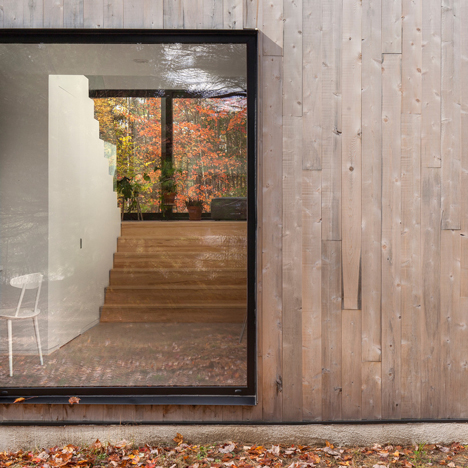
Montreal studio La Shed Architecture has used the foundations of a demolished 1990s bungalow to create a new timber-clad home featuring split-level floors and an integrated car port (+ slideshow). More