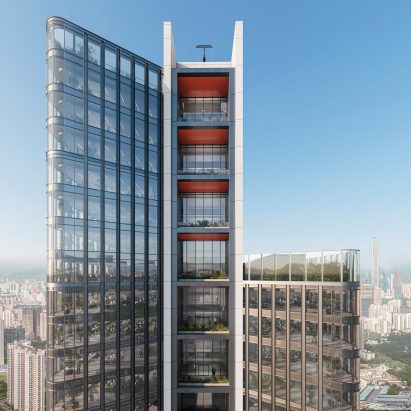
RSHP unveils design for "open and welcoming" Shenzhen skyscraper
Architecture studio RSHP has revealed its design for an office skyscraper in Shenzhen, China, with glazed office wings extended from a central concrete tower. More

Architecture studio RSHP has revealed its design for an office skyscraper in Shenzhen, China, with glazed office wings extended from a central concrete tower. More
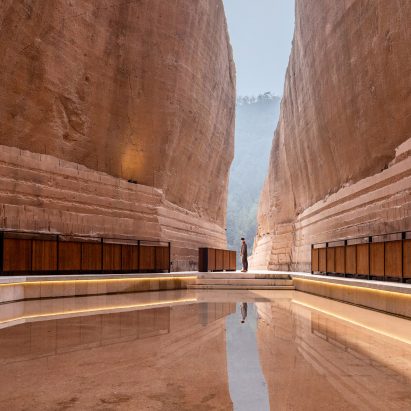
Including a pool-topped library and a half-buried stadium, Dezeen's China editor Christina Yao continues our review of 2022 with a roundup of Chinese architecture projects completed this year. More
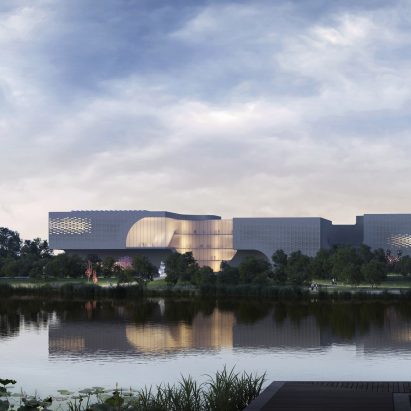
New York studio Ennead Architects has revealed its design for a museum that is set to be built within Shangxianhe Wetland Park in the city of Wuxi, China. More
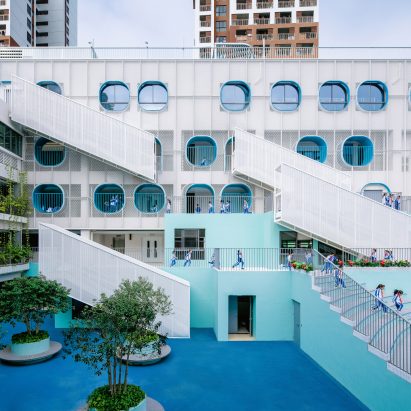
Vivid shades of blue and turquoise characterise this school in Shenzhen, China, which has been overhauled by People's Architecture Office to offer more creative forms of learning. More
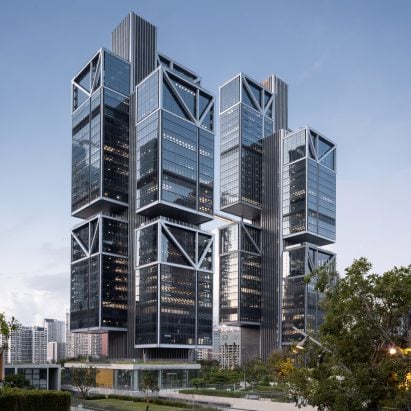
Drone manufacturer DJI has revealed a video filmed by a drone that flies around the exterior and interior of its 200-metre-high Sky City headquarters designed by British architecture studio Foster + Partners. More
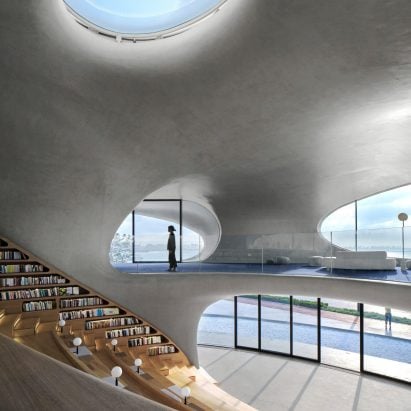
In the first instalment of Dezeen's Concrete Icons series produced in collaboration with Holcim, MAD Architects founder Ma Yansong explains how his studio's sinuous concrete library in Haikou, China, encourages visitors to use their imagination. More
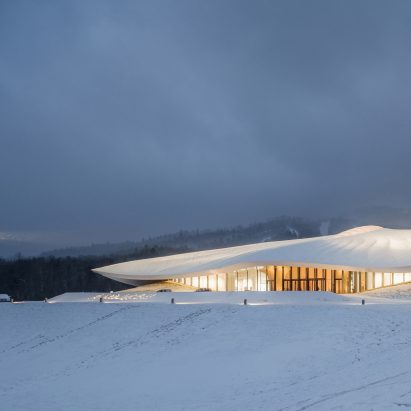
Architectural lighting design firm Brandston Partnership used concealed facade lighting to showcase the undulating structure of the MAD-designed Yabuli China Entrepreneurs Forum. More
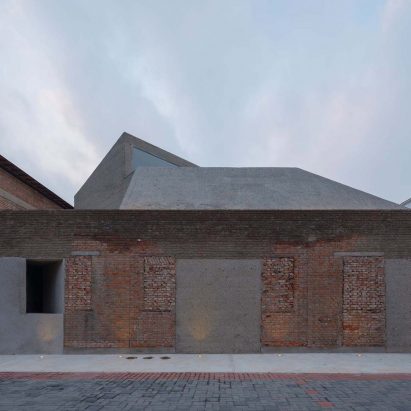
Chinese architecture studio Neri&Hu has inserted a concrete volume into an old brick warehouse to create a head office and retail store for pastry brand Lao Ding Feng in Beijing, China. More
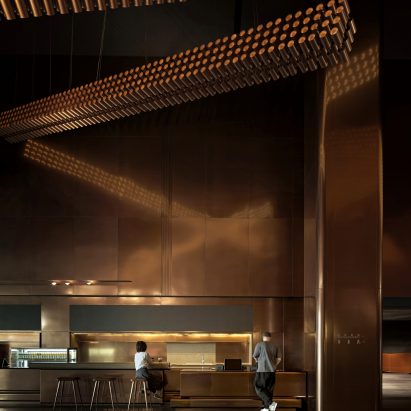
Chinese studio One Plus Partnership used reflective bronze panels and a variety of spotlights to create a light-and-shadow effect at the Wan Fat Jinyi cinema in Shenzhen, China. More
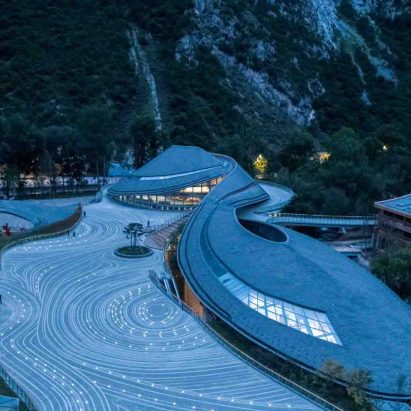
Spiralling tiled roofs informed by the contours of the surrounding mountains cover the Jiuzhai Valley Visitor Centre in Sichuan Province, China, designed by The Architectural Design and Research Institute of Tsinghua University. More
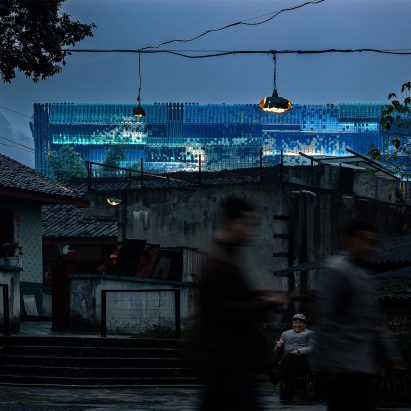
Beijing Leuchte Lighting Design has orchestrated a lighting scheme for an open-air theatre complex in Emeishan City, China, centred on a pavilion encrusted with 50,000 illuminated tiles. More
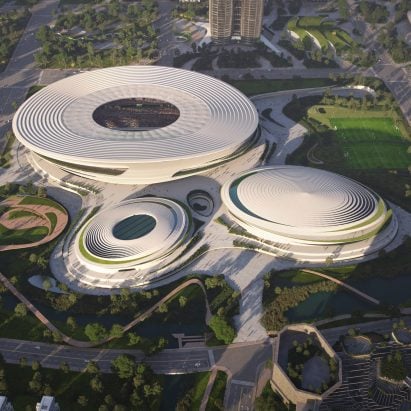
A 60,000-seat football stadium is among the features of the terraced Hangzhou International Sports Centre, which Zaha Hadid Architects is designing in the east of China. More
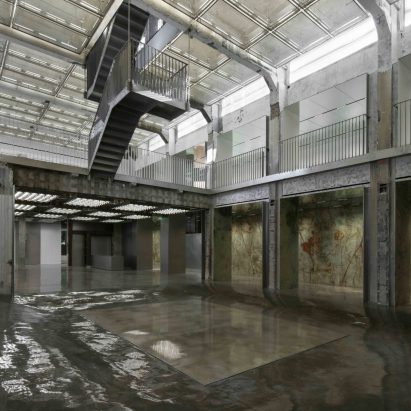
Chinese studio Dongqi Design has turned a disused factory in Shanghai into a multi-brand fashion and lifestyle store, adding glossy marble and metal surfaces to offset its exposed concrete shell. More
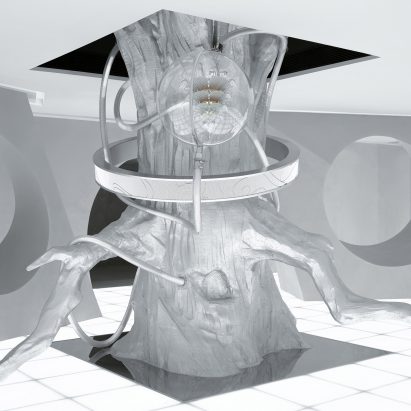
Chinese studio Cun Panda has created a flexible space for immersive game company Qian Hu Zhi Wu in Xiamen, China, that features a silver-foil-clad tree, acrylic seats and mirror installations. More
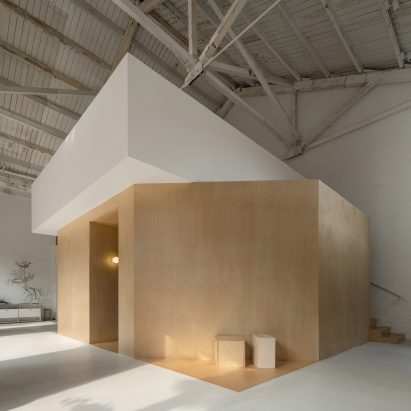
A white-painted steel and timber volume that contains an office, dressing room, reception and studio space sits at the centre of this photographer's studio in an old factory building. More
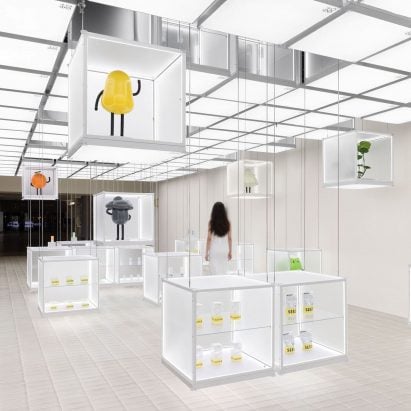
Chinese studio FOG Architecture has added over a hundred moving display boxes to skincare brand Super Seed's latest retail store in Hangzhou, China. More
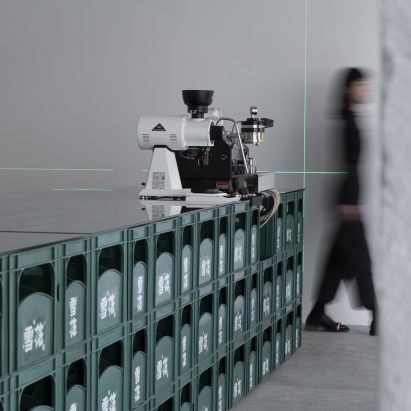
Bottle-green beer crates are stacked to construct a long counter and matching stools in this pop-up coffee shop in Shenyang, China, designed by architecture practice Baicai. More
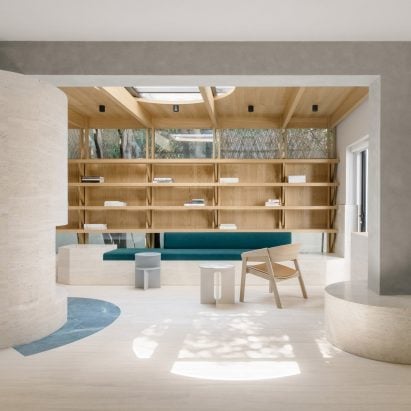
Two vacant ground-floor rooms and an adjoining greenhouse were knocked together and lined with bookshelves to form this private library, designed by Atelier Tao+C for a venture capital firm in Shanghai. More
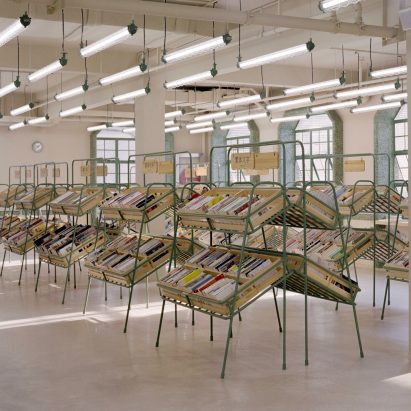
Used books are displayed in supermarket-style crates at the Deja Vu Recycle Store in Shanghai, which local studio Offhand Practice has designed to counter the "shabby" image associated with second-hand shops. More
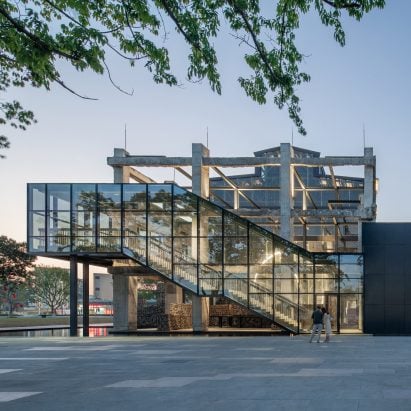
Architecture studio ARCity Office has used black steel and glass to transform the concrete shell of a former power plant into a community hub in Shenzhen, China. More