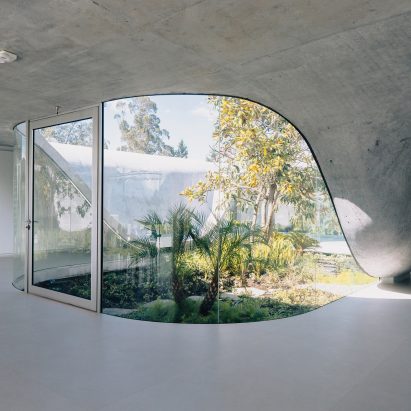
Felipe Escudero arranges concrete house around central magnolia tree
Estudio Felipe Escudero has built an Ecuadorian house around a central courtyard, which features the firm's first furniture collection. More

Estudio Felipe Escudero has built an Ecuadorian house around a central courtyard, which features the firm's first furniture collection. More
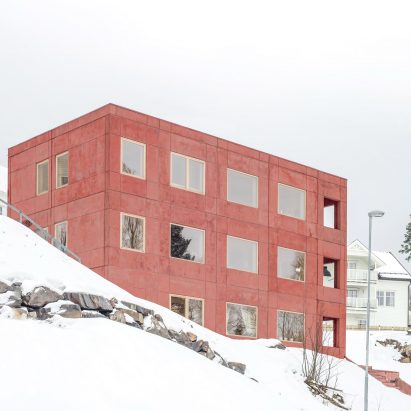
Concrete is usually associated with an industrial-looking shade of grey, but it doesn't always have to be that way. Here, Dezeen rounds up 10 concrete houses that bring colour to the material. More
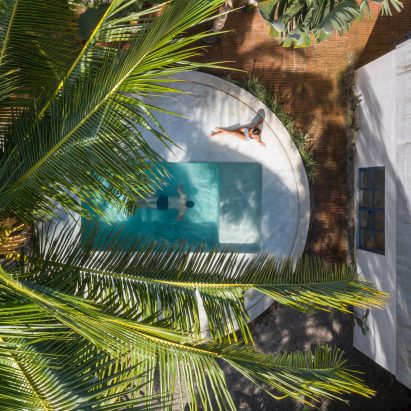
Mexican design studio Palma has renovated and extended a home on the Pacific coast, reorganising the living spaces around a central circular swimming pool. More
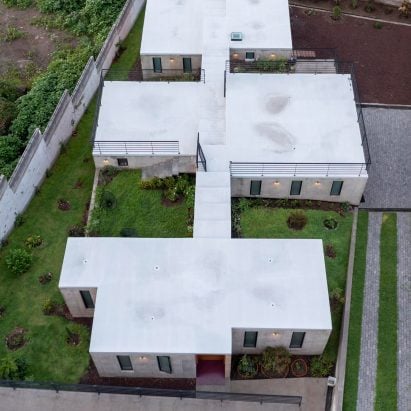
This home on the side of a hill in Ecuador was designed by El Sindicato Arquitectura to provide maximum privacy to its owners and their two daughters. More
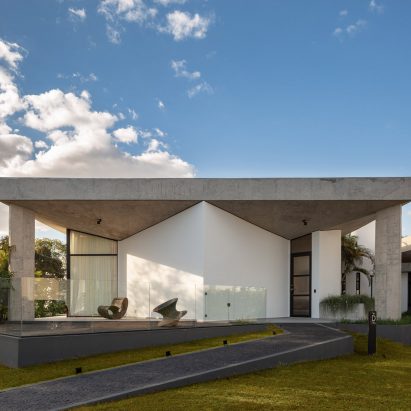
Brazilian architecture studio Debaixo do Bloco Arquitetura has built a concrete home in Brasília made up of three volumes, each lit by a central light well carved out of its angular roof. More
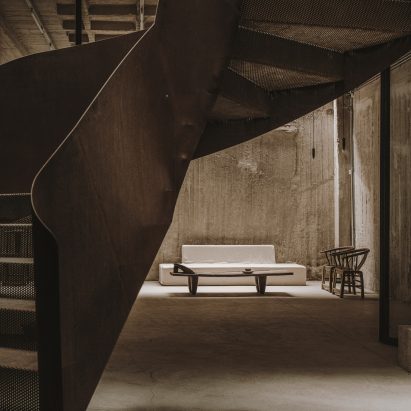
Raw concrete walls serve as a backdrop to vintage furnishings in this rentable venue and guest suite that Studio Andrew Trotter, Gavalas Ioannidou Architecture and Eva Papadaki have created within a converted 1970s industrial building in Athens, Greece. More
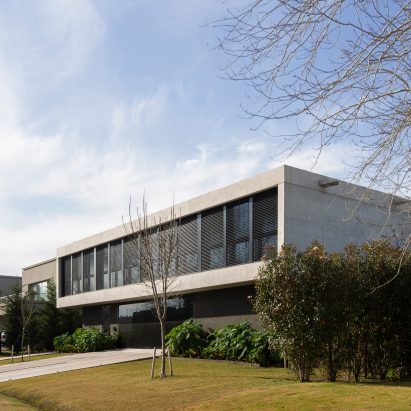
Local architect Mariano Fiorentini has completed an Argentinian house next to a golf course that was designed to look like a "huge block of concrete". More
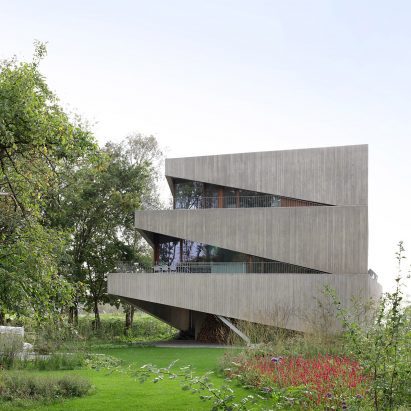
The UK government has commissioned the trade body representing the concrete industry to determine the amount of atmospheric carbon dioxide captured in concrete buildings and infrastructure in a move critics have described as "like the fox guarding the henhouse." More
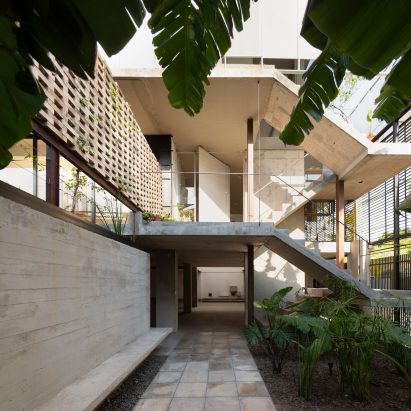
Brick screens and patterned metal shutters wrap the outside of this block of row houses in Buenos Aires that was developed by local architects Estudio Mola. More
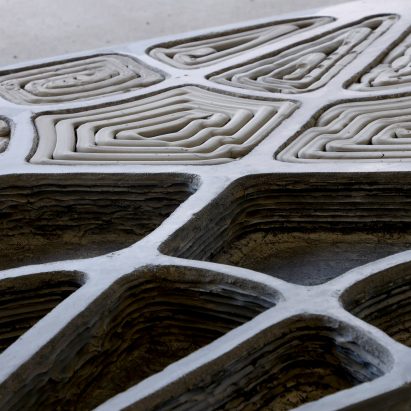
Researchers at ETH Zurich have used 3D-printed formwork elements made from recyclable mineral foam to create a pre-cast concrete slab, which they say is lighter and better insulated while using 70 per cent less material. More
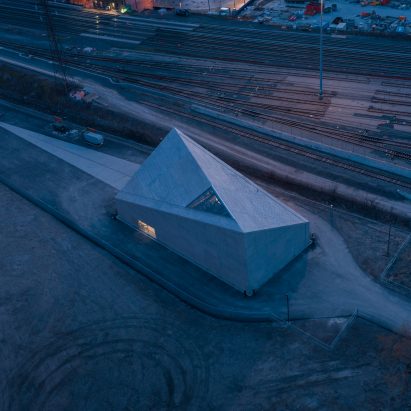
An angular concrete building and an underground reservoir form a stormwater treatment plant in Toronto by Canadian firm GH3 that is meant to "signal a new and distinctive city precinct". More
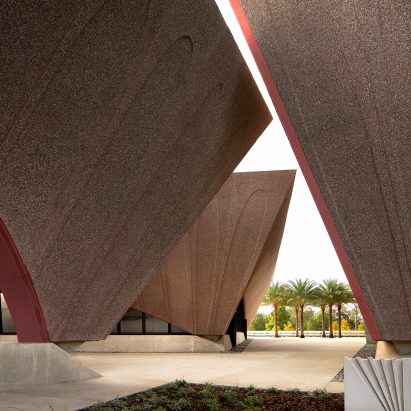
British architecture firm Adjaye Associates has designed a collection of pigmented-concrete pavilions in Winter Park, Florida, to house a library and an events centre. More
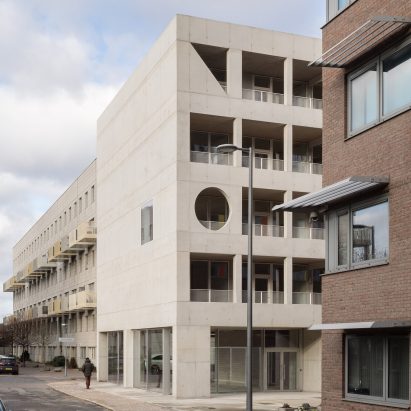
London-based architecture studio Apparata has completed a community-oriented housing development for artists with a playful design and a facade punctured by geometrically-shaped openings. More
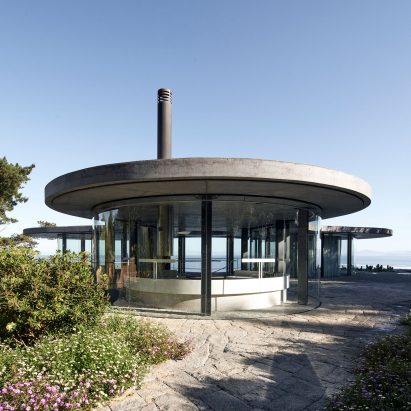
A concrete podium topped with a sculptural, glazed volume forms Casa S, a cliffside Chilean house by architecture firms Gubbins Polidura Arquitectos and Más Arquitectos. More
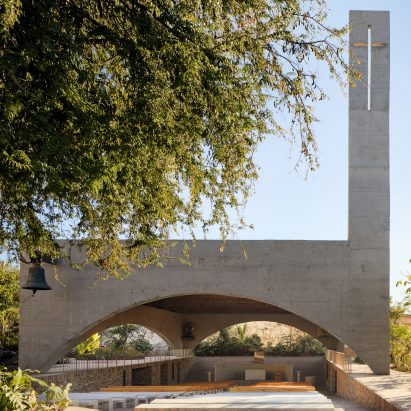
Colombian studio AGENdA Agencia de Arquitectura and Mexican firm Dellekamp/Schleich have completed a replacement for a church in Jojutla that was destroyed in Mexico's 2017 Puebla earthquake. More
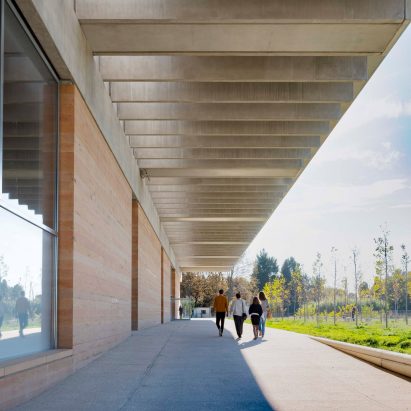
Layers of coloured concrete that resemble rock stratifications enclose the Narbo Via museum designed by British architecture studio Foster + Partners in southern France. More
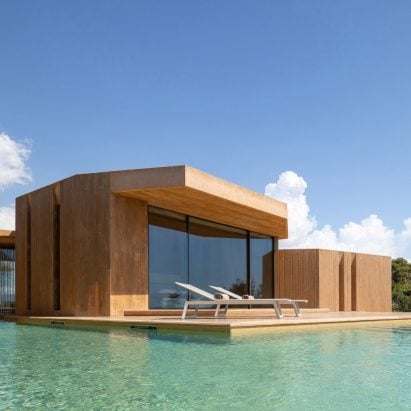
Catalonian studio RCR Arquitectes has completed the first of eight luxury red concrete villas it has designed for the Palmares Ocean Living & Golf resort in the Algarve. More
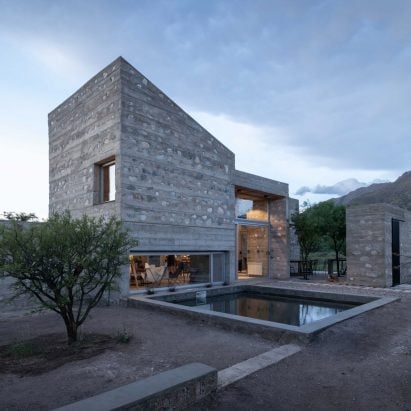
Argentinian architects Nanzer + Vitas modelled this home in the mountains of Córdoba province on a medieval village, clustering together distinct stone volumes with varying heights and roof profiles. More
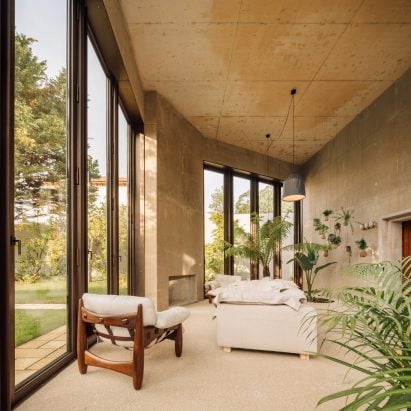
Large glass doors open a double-height living space out onto a lush garden in this annexe to a 19th-century home in Porto by Bak Gordon Arquitectos. More
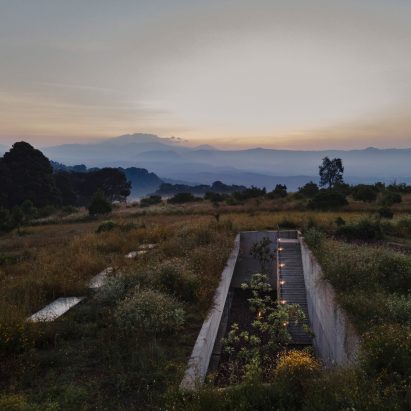
Mexican architect Francisco Pardo has created a partly underground weekend home that is meant to exist in "pleasant tension" with the natural landscape. More