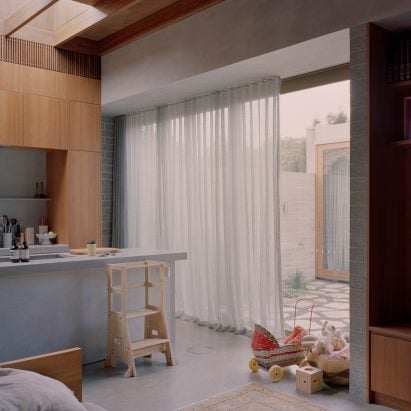
Winwood McKenzie hides "urban oasis" behind Melbourne cottage's heritage facade
Australian studio Winwood McKenzie has extended a former worker's cottage in Northcote, Melbourne to create a house arranged around two courtyard gardens. More

Australian studio Winwood McKenzie has extended a former worker's cottage in Northcote, Melbourne to create a house arranged around two courtyard gardens. More
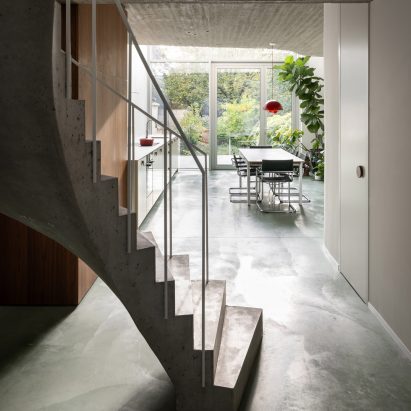
A spiralling staircase and concrete flooring characterise this renovation of a dilapidated row house in Mortsel, Belgium, designed by local studio Memo Architectuur. More
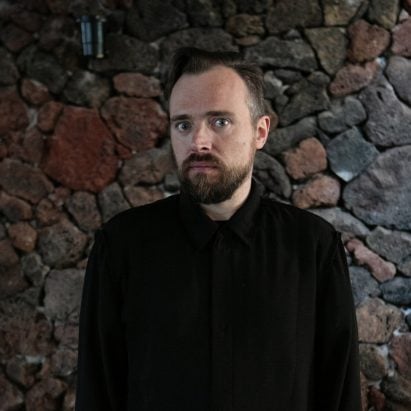
French architect Ludwig Godefroy discusses how working in Mexico has helped him to develop his concrete-heavy style in this exclusive interview. More
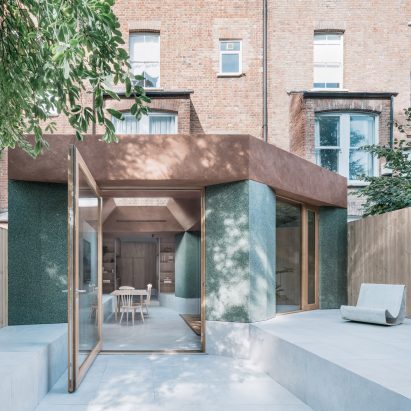
Green terrazzo is teamed with concrete and clay-toned plaster at Terzetto, a London flat extension that architecture studio ConForm Architects has modelled on bay windows. More
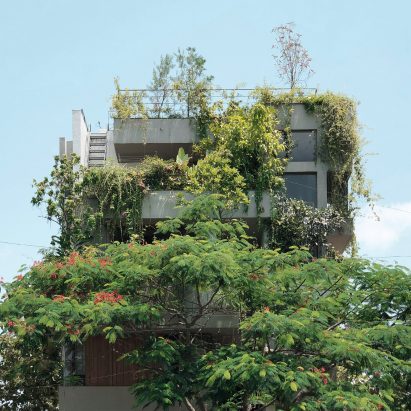
Funnel-shaped concrete skylights illuminate a plant-filled courtyard at the centre of this home in Bangalore, India, which has been designed by local studio A Threshold to "blur boundaries between the inside and outside". More
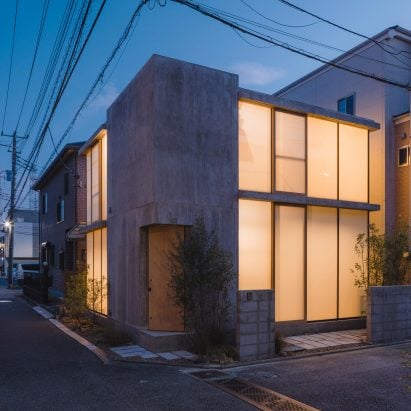
Large translucent windows bring a lantern-like quality to Check Patterned House, a concrete home in Saitama, Japan, completed by local studio IGArchitects. More
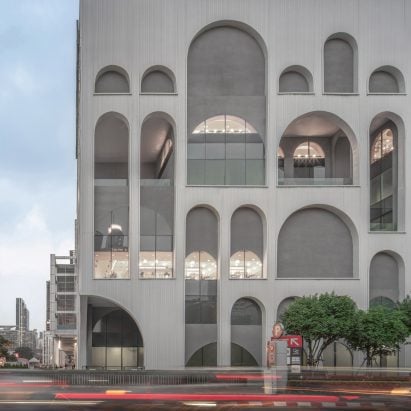
Architecture studio Linehouse has refurbished the CentralWorld shopping centre in Bangkok, Thailand, introducing a double-layered facade punctured by arches. More
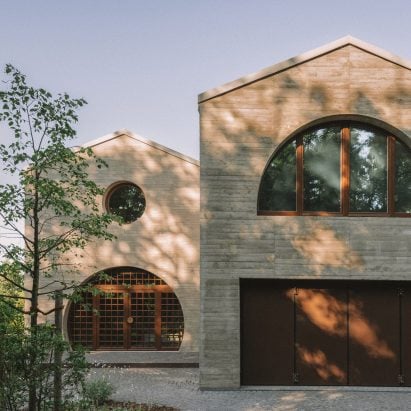
German studio Atelier ST has completed Duplex, a generous family house near Leipzig that was designed to look like two semi-detached properties. More
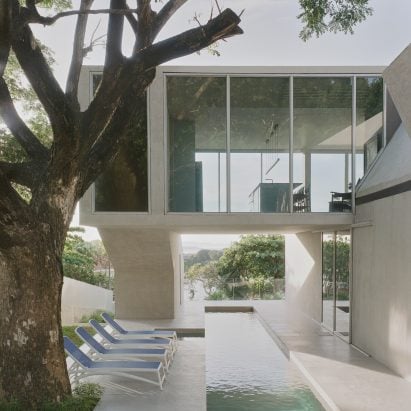
New York studio CAZA has completed a cast-concrete house in the Philippines, aiming to optimise passive cooling and natural ventilation. More
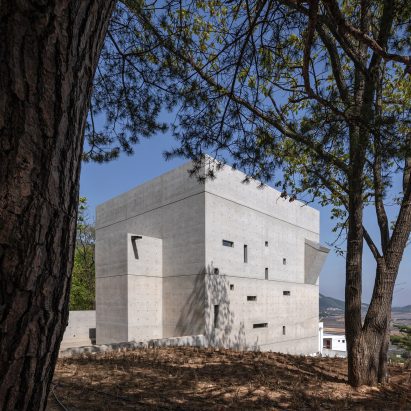
An elevated box formed of exposed concrete forms the Meditation Chapel in Incheon, South Korea, designed by local studio Atelier Koma and architect Lee Eunsok. More
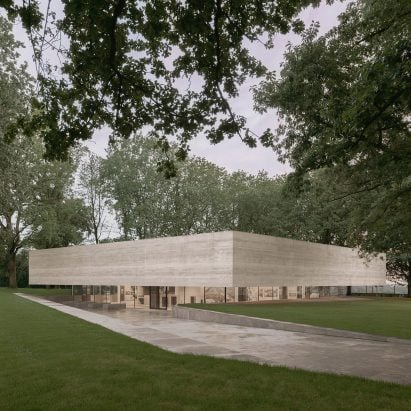
Dutch studio Kaan Architecten has added a visitor centre to the Netherlands American Cemetery in Margraten, with a concrete form that references American memorial architecture. More
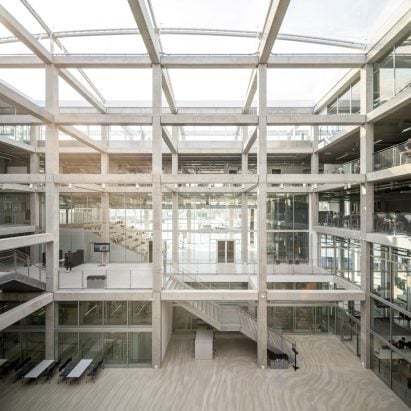
Danish studios EFFEKT and CF Møller Architects have completed the Svendborg International Maritime Academy in Denmark, using an exposed concrete frame to echo its industrial surrounds. More
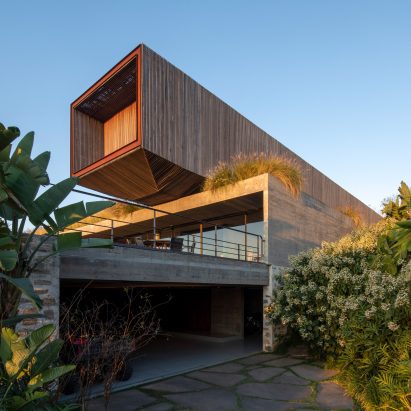
Brazilian architect Marcelo Couto and landscape designer Rodrigo Oliveira have created a cantilevering house with multiple courtyards and an interior staircase with a slide attached in Fazenda da Grama, São Paulo. More
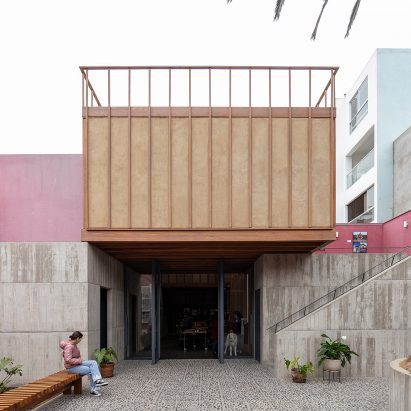
Peruvian architects Roman Bauer Arquitectos and ESArquitectura teamed up to design a cultural institution in Lima that includes a renovation and a new building with vernacular methods and pink accents. More
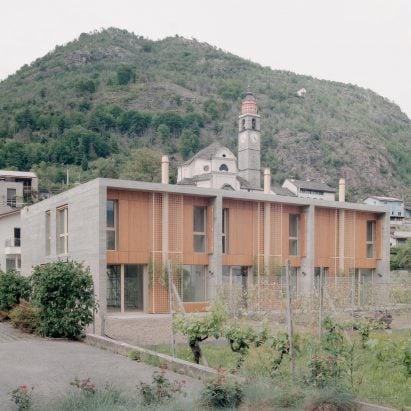
A shell of reinforced concrete and warm timber panelling defines Residenza Carèsg, a row of houses in Verscio, Switzerland, by local studio Atelier Rampazzi. More
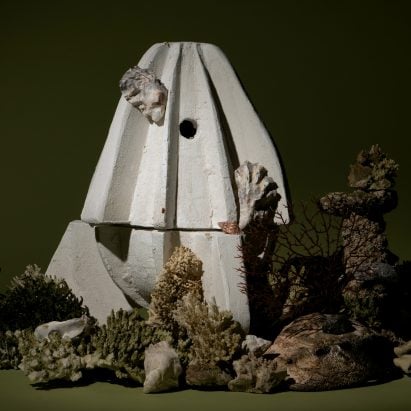
Industrial designer Mary Lempres has created a bio-cement structure developed to mimic naturally occurring oyster reefs that tackle coastal flooding, filter seawater and promote biodiversity. More
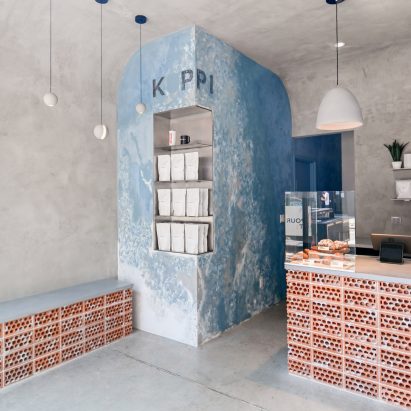
Distressed concrete, rowlock bricks and worn plasterwork create an intentionally unfinished appearance at this cafe in New York City's East Village neighbourhood, designed by Brooklyn studio Commoncraft. More
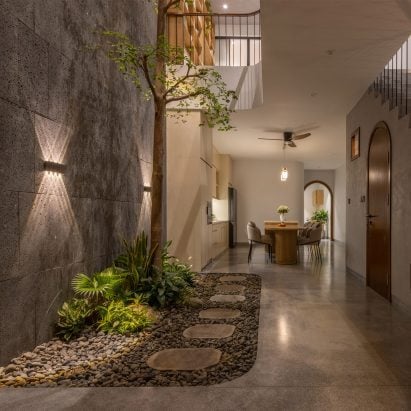
Balconies shaded by trailing plants front this slender concrete home in Vietnam, which has been designed by local architecture practice X11 Design Studio to "promote a connection between nature and people". More
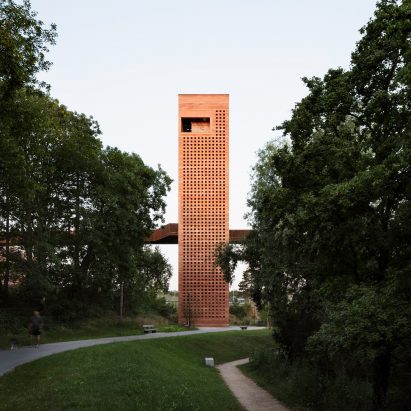
Berlin studio Mono Architekten has combined a perforated concrete viewing tower with a car park topped by a public park to create a new entrance to the town of Neuenburg am Rhein, Germany. More
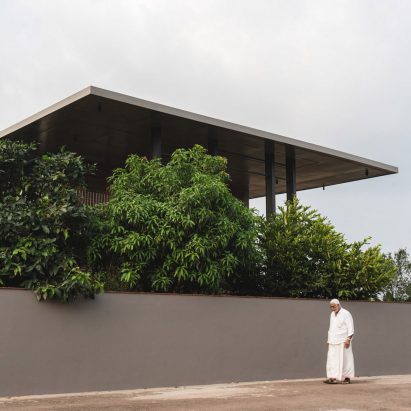
Indian studio 3dor Concepts has completed The Slab, a family home in Kerala that is protected from the elements by a facade of wooden louvres and a large concrete roof. More