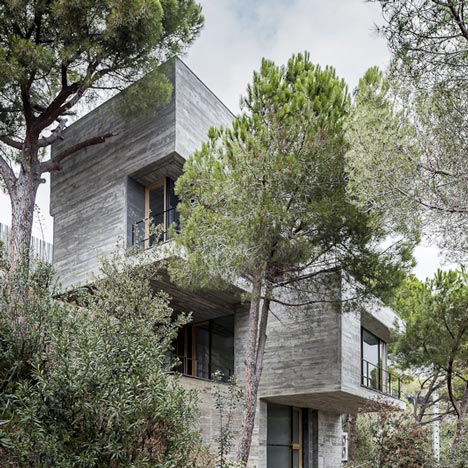
Mediterrani 32, Sant Pol de Mar by Daniel Isern
This house by Spanish architect Daniel Isern looks like a cluster of concrete cubes, stacked up on a steep hillside on the outskirts of Barcelona. More

This house by Spanish architect Daniel Isern looks like a cluster of concrete cubes, stacked up on a steep hillside on the outskirts of Barcelona. More
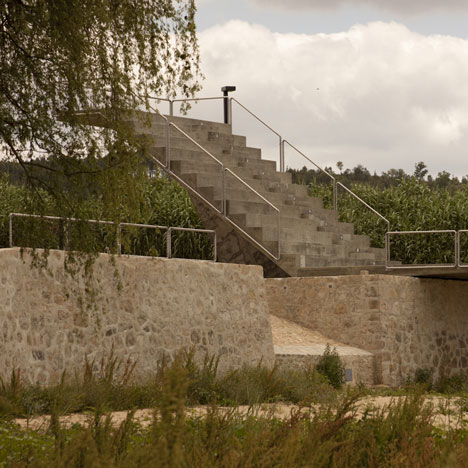
This concrete staircase into the air by Lisbon architecture studio Ateliermob functions as a riverside amphitheatre on the banks of the Tagus in central Portugal (+ slideshow). More
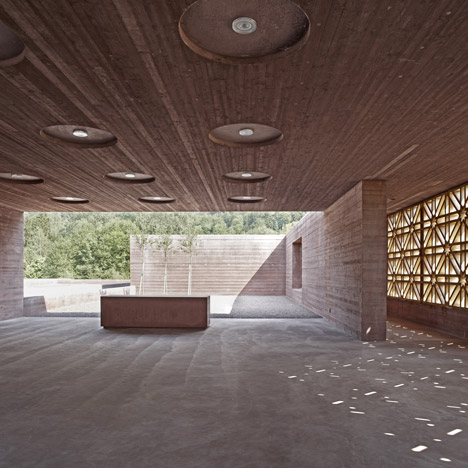
Prayer rooms with walls of red concrete lead out to a staggered sequence of graveyards at this Islamic cemetery in western Austria by local studio Bernardo Bader Architects (+ slideshow). More
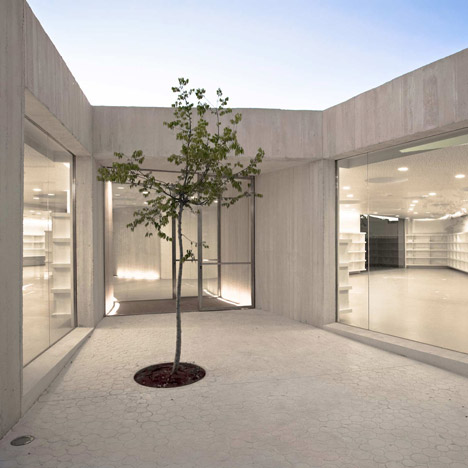
Four courtyards penetrate the rectilinear volume of this concrete library in Spain by architects Ramon Esteve Estudio (+ slideshow). More
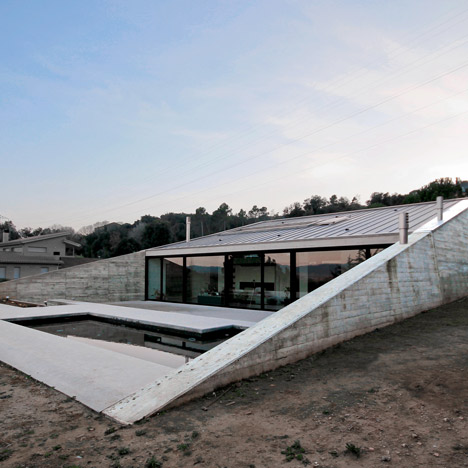
Barcelona studio Hidalgo Hartmann Arquitectura has completed a concrete house with a triangular profile in the rural outskirts of Girona, Spain (+ slideshow). More
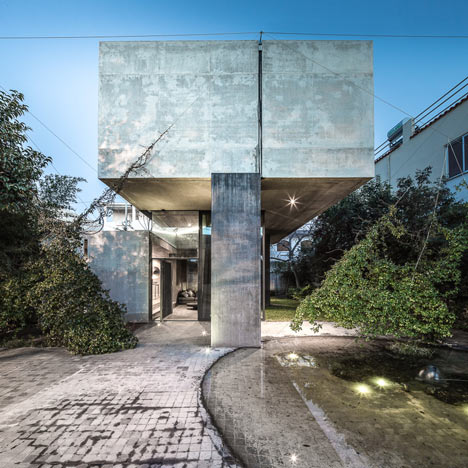
This family house in Athens by Greek office Tense Architecture Network comprises a boxy concrete upper floor perched atop a glazed living room and kitchen (+ photographs by Filippo Poli). More
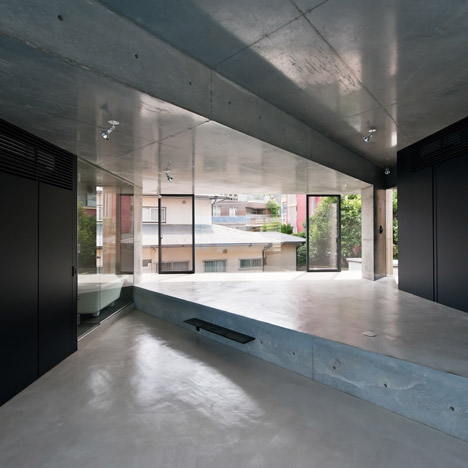
Diagonally stepped floors and ceilings divide triangular zones inside this pair of studio apartments in Tokyo by Kiyonobu Nakagame Architect & Associates (+ slideshow). More
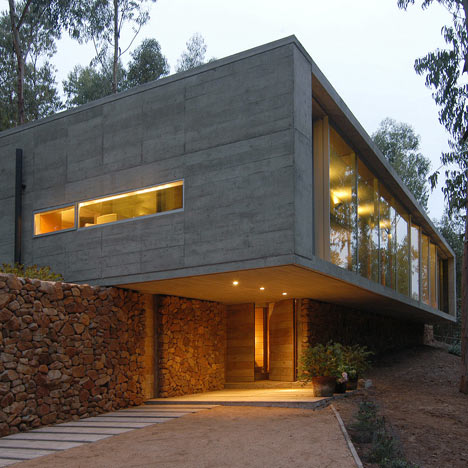
Chilean architect Pedro Gubbins designed this concrete residence as a rural retreat for himself and his family and has balanced it on top of a dry-stone wall (+ slideshow). More
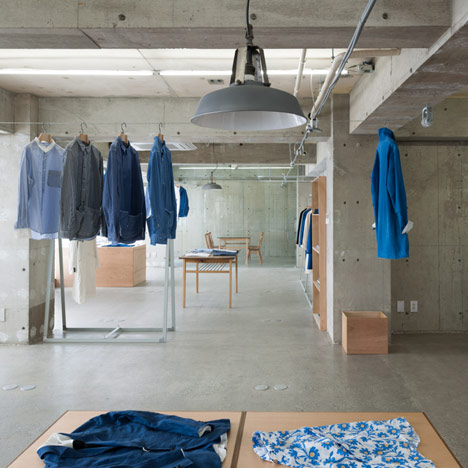
Japanese architect Jo Nagasaka has stripped an office in south-west Tokyo back to the concrete to create a fashion boutique that looks more like an abandoned warehouse for Japanese brand EEL (+ slideshow). More
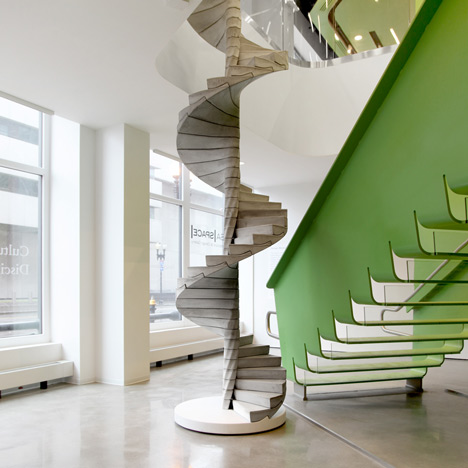
This half-scale model of a spiral staircase by American studio Matter Design is made from concrete treads that slip neatly over each other. More
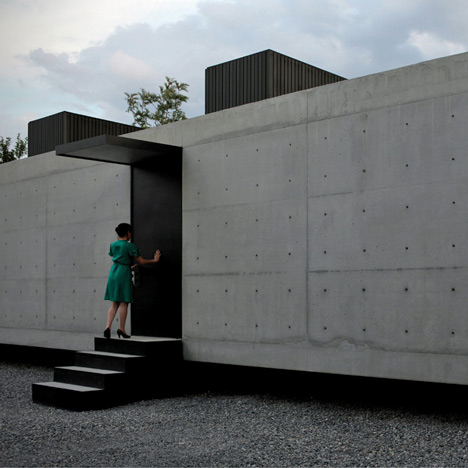
A secluded courtyard is concealed behind the stark concrete facade of this house in Nuevo León, Mexico, by Monterrey studio Stación-ARquitectura (+ slideshow). More
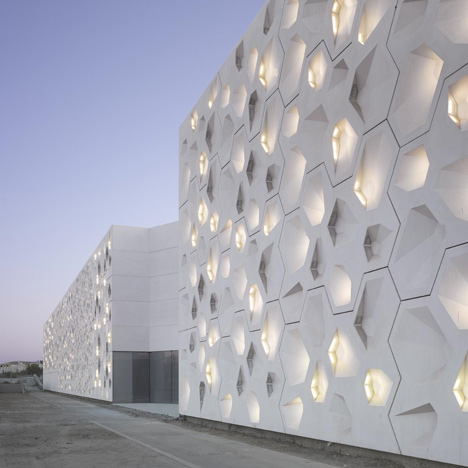
Rooms and surfaces are generated from a complex web of hexagons at this contemporary arts centre in Córdoba, Spain, by Madrid office Nieto Sobejano Arquitectos (photography is by Roland Halbe). More
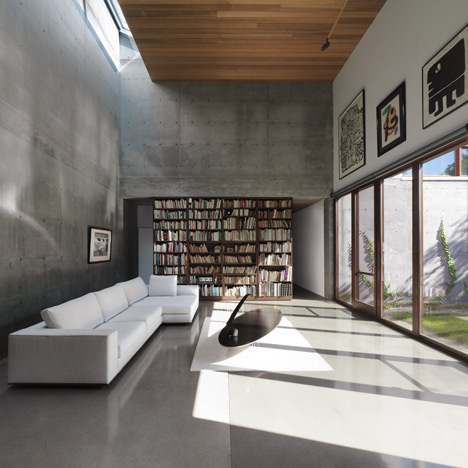
Canadian architect Henri Cleinge built a house for himself in Montreal with concrete walls inside and out. More
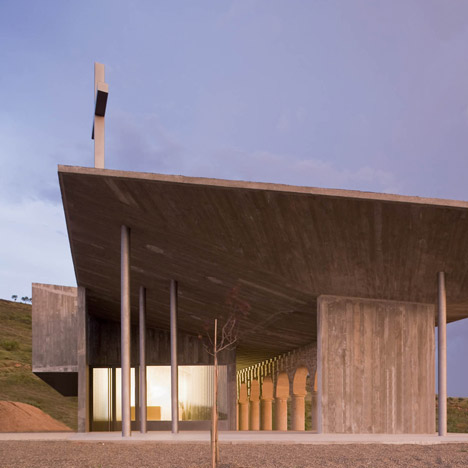
A rescued stone colonnade stands amongst planes of concrete at this religious shrine in the Spanish countryside by Pamplona studio Otxotorena Arquitectos (+ slideshow). More

This house for a surgeon in Chiba, Japan, by Apollo Architects & Associates contains courtyards with elevated wooden walkways and glass walls behind its thick concrete exterior (+ slideshow). More
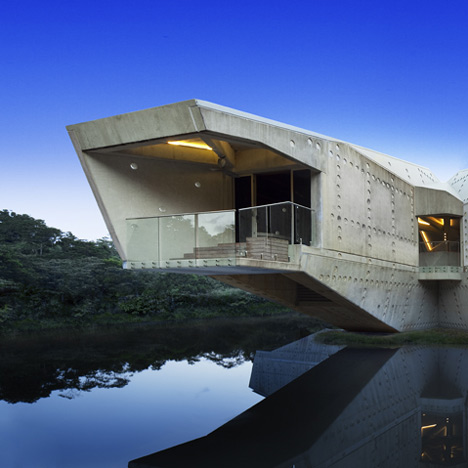
Australian firm Charles Wright Architects used a mixture of precast and in-situ concrete to construct a house that can withstand the most powerful cyclones in northern Queensland (+ slideshow). More
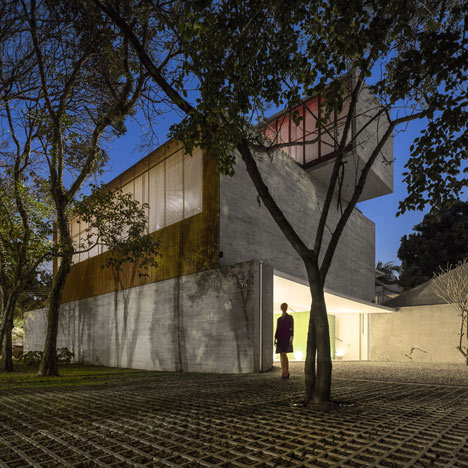
This concrete photography studio in São Paulo by Studio MK27 features two folding walls that allow the garden to be included in shoots (+ slideshow). More
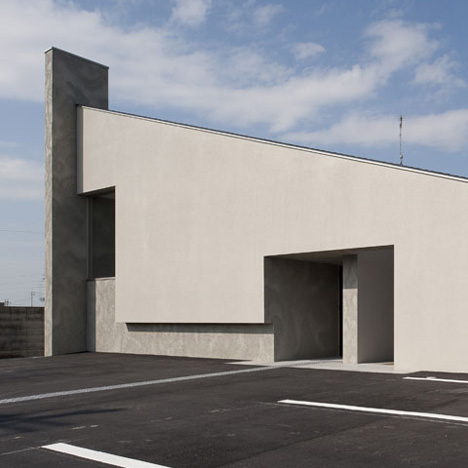
Japanese studio FORM/Kouichi Kimura Architects references ecclesiastical architecture with this cafe in Hyogo, Japan, which has a concrete steeple (+ slideshow). More
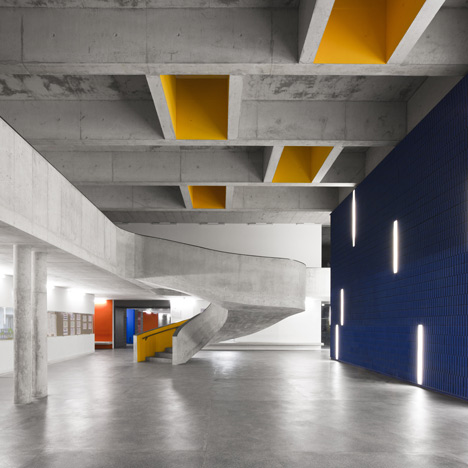
Bold primary colours punctuate this stark concrete extension to a secondary school outside Lisbon by Portugese architect CVDB Arquitectos (+ slideshow) More
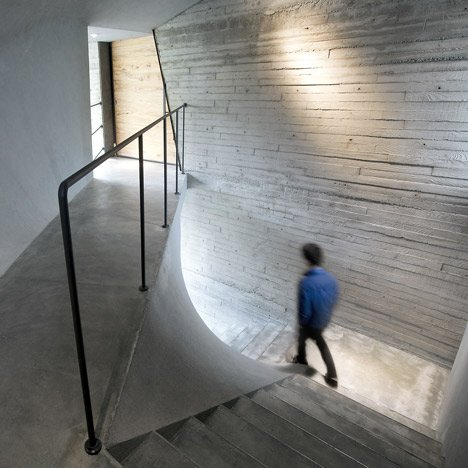
Chinese studio Archi-Union has converted an office block in Shanghai into an art gallery with a concrete staircase twisting through its middle (+ slideshow). More