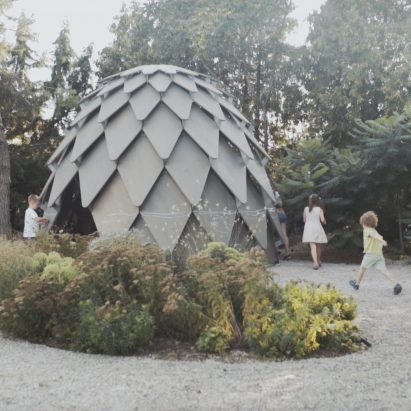
Pinecone-shaped pavilion can be used for outdoor classes and campfires
Czech designers Atelier SAD and Mmcité1 collaborated on the design of this mobile gazebo, which is covered in plywood scales that lend it the appearance of a pinecone. More

Czech designers Atelier SAD and Mmcité1 collaborated on the design of this mobile gazebo, which is covered in plywood scales that lend it the appearance of a pinecone. More
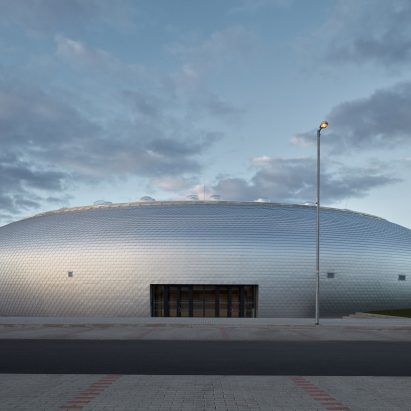
Reflective aluminium panels cover the rounded shell of this school sports hall near Prague, helping to disguise its scale. More

Philips has installed a system of LED lights in an office in Prague that are designed to support workers' circadian rhythms throughout the day. More
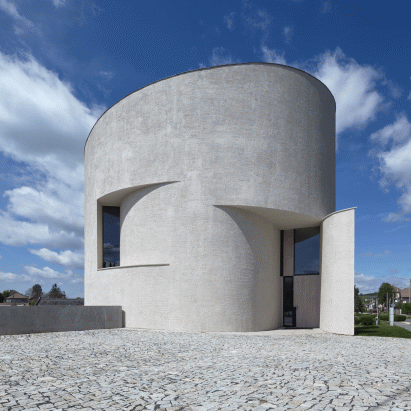
Windows appear to have been carved out of the curving walls of this cylindrical church in the Czech Republic, designed by Brno-based studio Atelier Štěpán. More

Birch-plywood cabinets completely surround a set of windows in this renovated 1930s home in Prague, creating a cosy lounge space framed by space-saving solutions. More
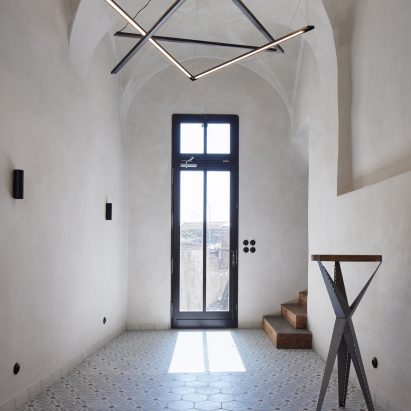
In transforming a 16th century-Czech Republic residence into this guesthouse, local studio ORA celebrated an assortment of original details including old plasterwork, semi-circular windows and stone steps. More
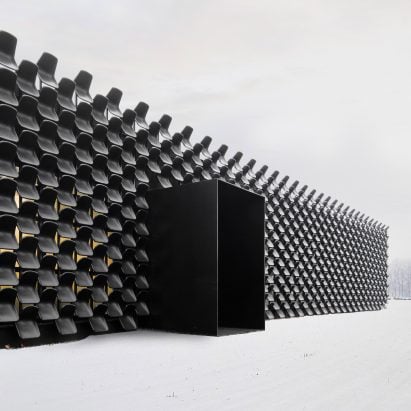
Hundreds of used black plastic chairs cover the facade of this furniture shop, which architecture studio Chybik + Kristof has created inside a former car showroom in the Czech city of Brno. More
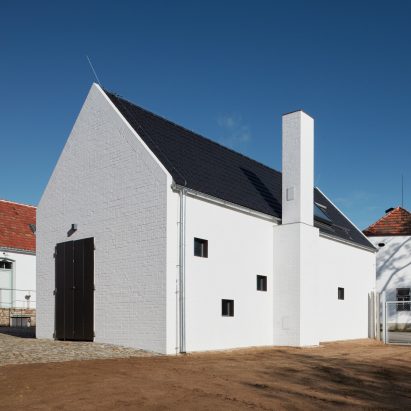
Architecture studio ADR has added this gabled fruit distillery to a farm in the Czech Republic, featuring white-painted brick walls, small square windows and a black spiral staircase. More
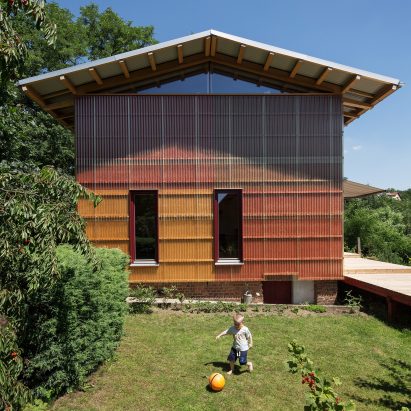
Corrugated plastic cladding reveals the timber structure of this house by Czech architects Matěj Petránek and Adam Jirkal, which replaces a family holiday home near Prague (+ slideshow). More

A+Awards: next up in our collaboration with Architizer is this energy-efficient wooden home on the outskirts of a small village in the Czech Republic, which was one of the private houses recognised in this year's A+Awards (+ slideshow). More
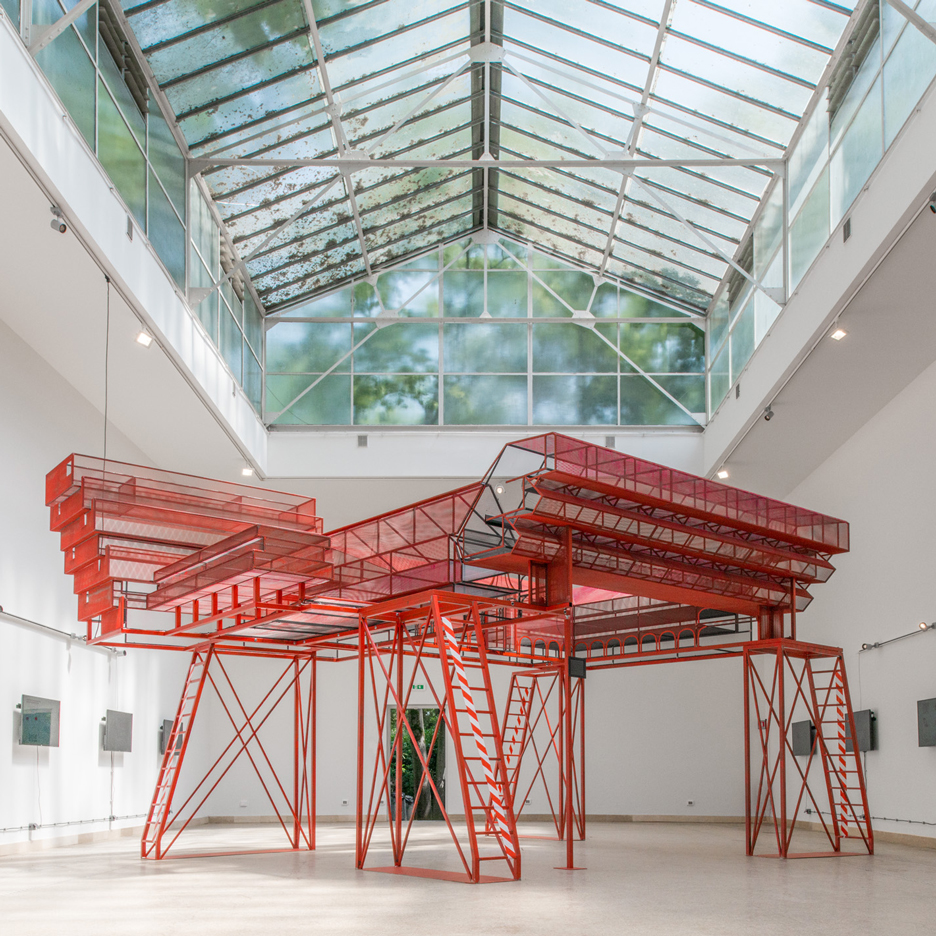
Venice Architecture Biennale 2016: a bright red model of the Slovak National Gallery forms the centrepiece of the Czech and Slovak Pavilion, which questions whether the countries' Soviet-era architecture should be saved or demolished. More
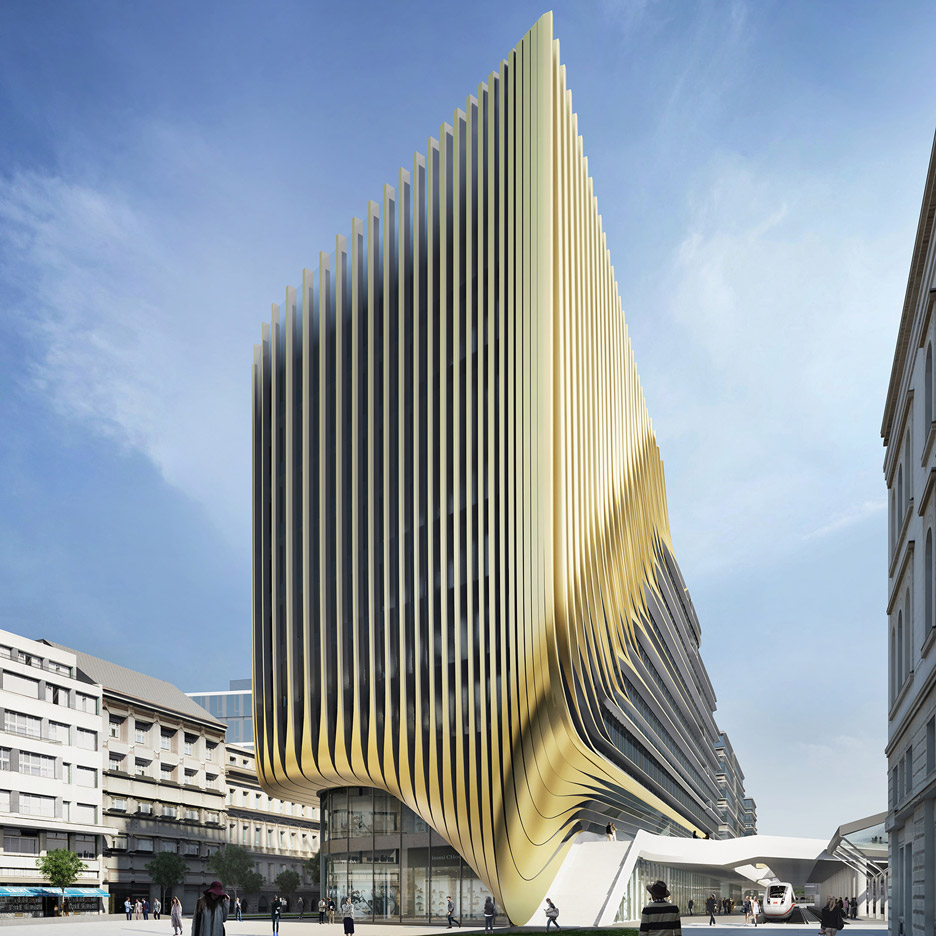
Zaha Hadid Architects has revealed its designs for a new central business district for Prague next to the Masaryk railway station. More
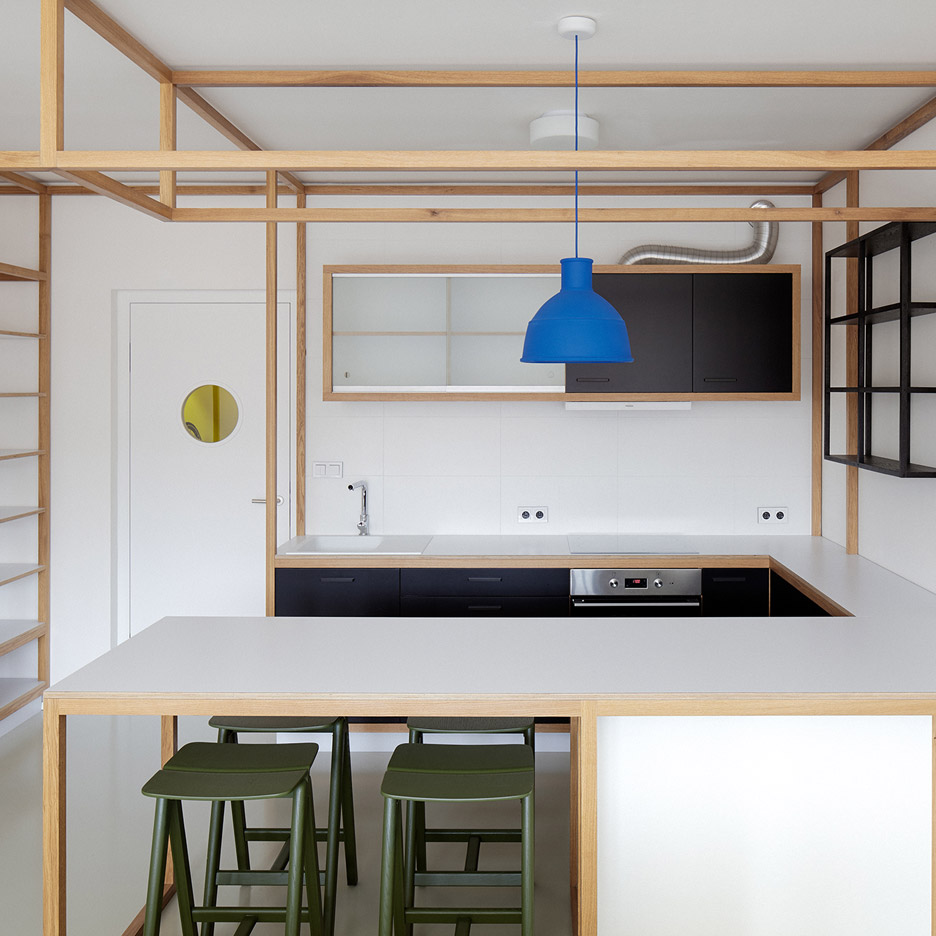
Czech architecture studio DDAANN has converted the lower level of a spacious apartment in Prague to create a guest house and a meeting point for group cycling trips. More
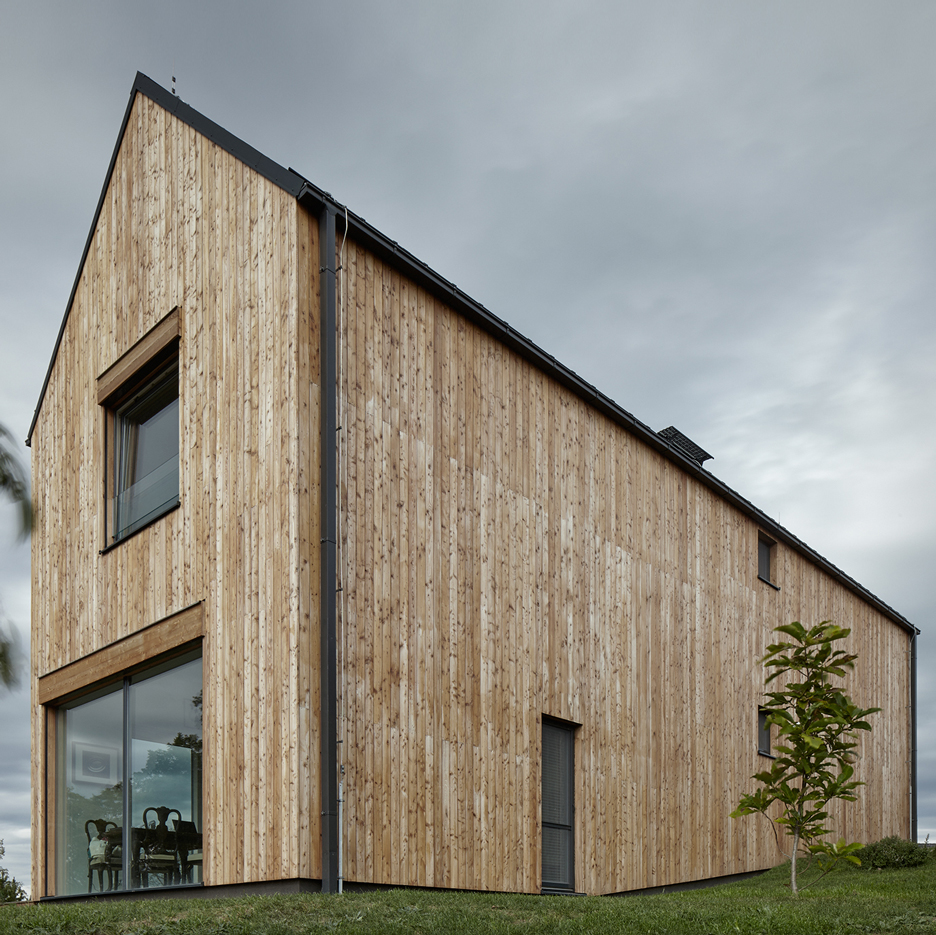
The tall gabled form of this house in the Czech countryside is based on archetypal local barns and accommodates living areas with a height of nine metres (+ slideshow). More
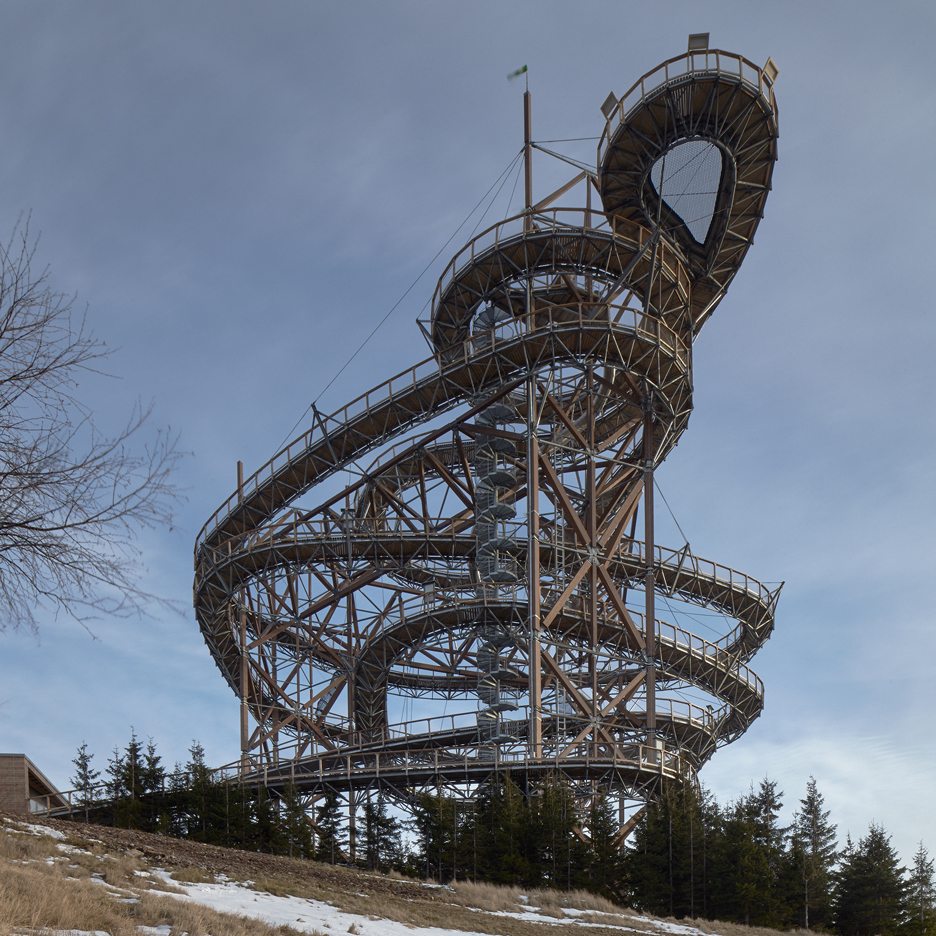
A 101-metre slide winds down through this coiling structure by Fránek Architects, perched on a mountain in the Czech Republic (+ slideshow). More
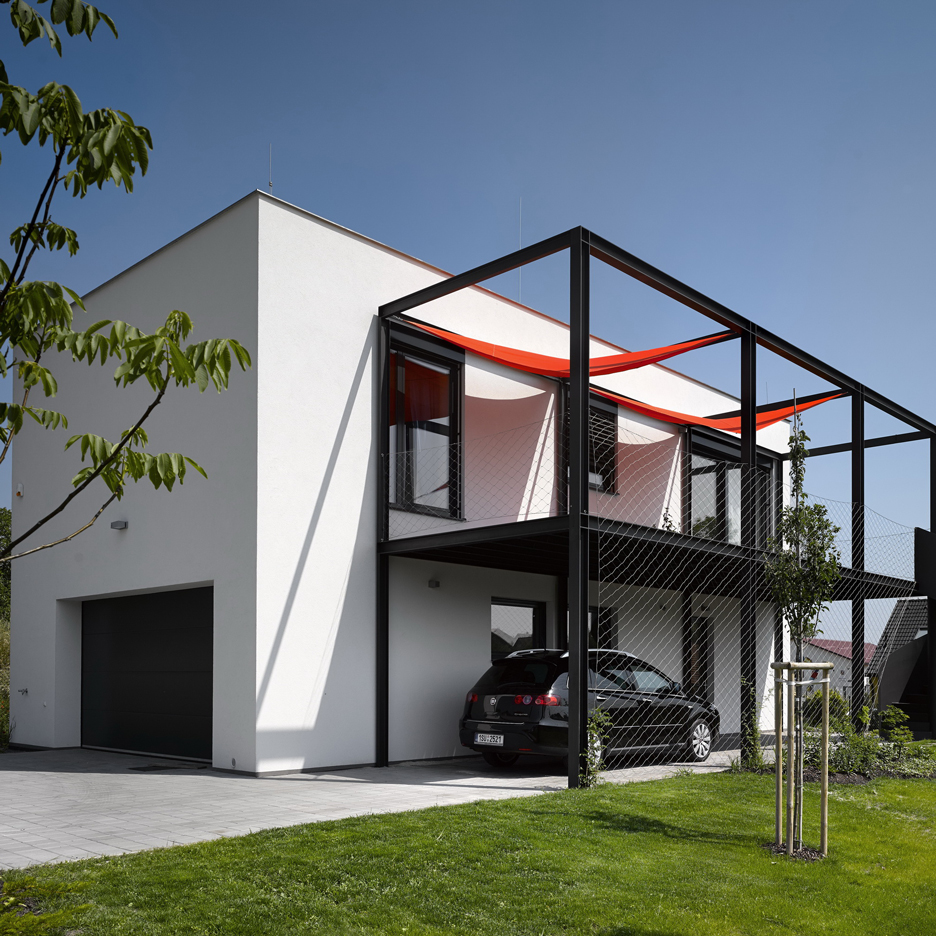
At this house for a racing driver, Czech studio Stempel & Tesar has shifted the living spaces upstairs to make room for a car workshop below (+ slideshow). More
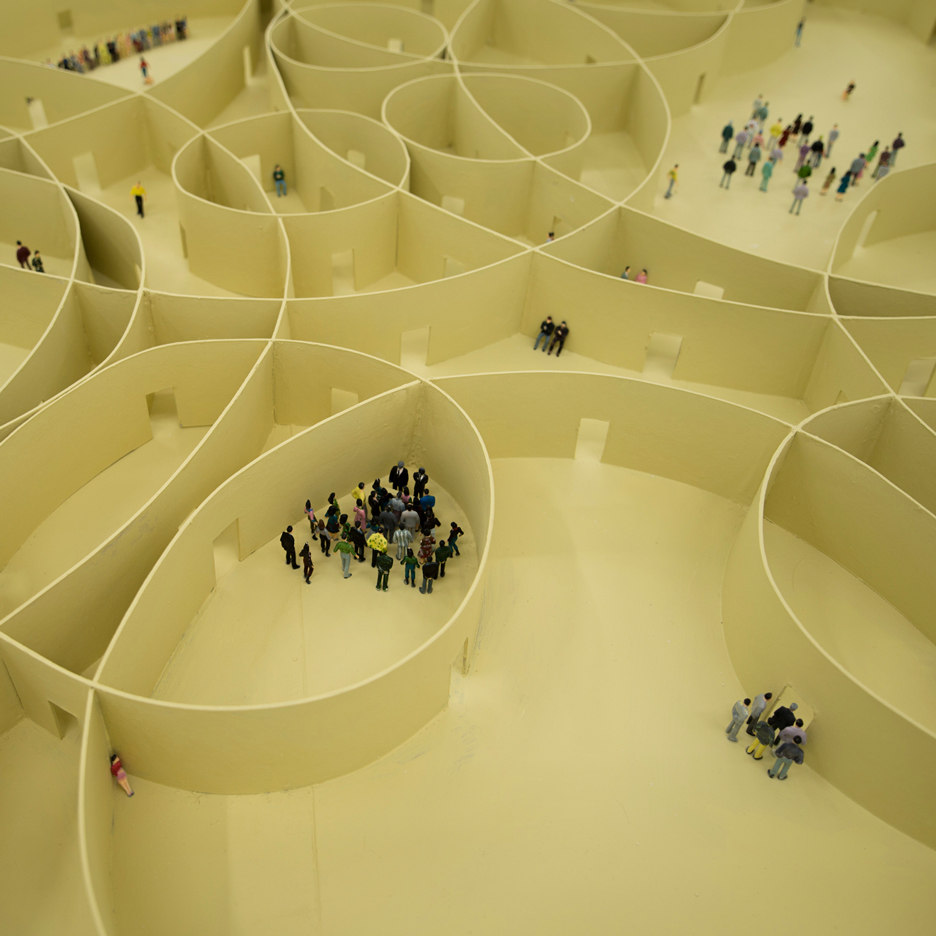
Chilean architects Mauricio Pezo and Sofia von Ellrichshausen are presenting a concept for a megastructure built from 100 overlapping circular enclosures, as part of an exhibition in the Czech Republic (+ slideshow). More
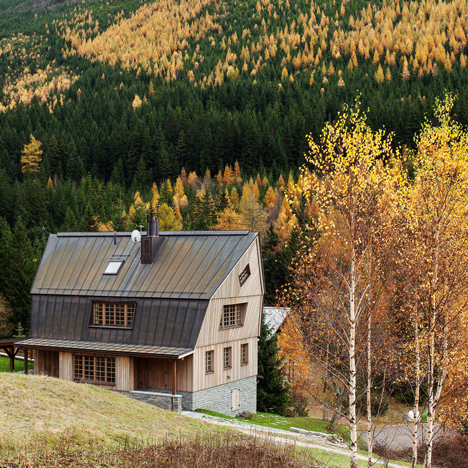
Znameni Ctyr Architekti has replaced a run-down mountain chalet in the Czech Republic with a similar but more contemporary version that leans outward as if about to fall over (+ slideshow). More
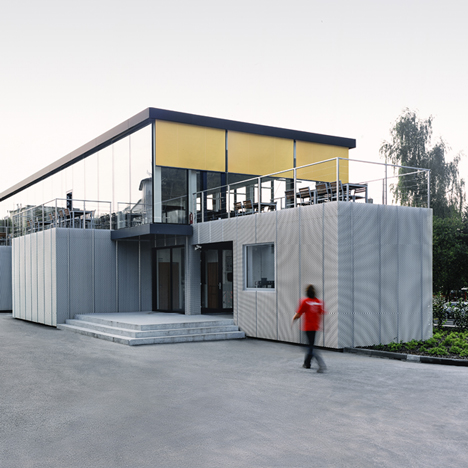
Chybik+Kristof Associated Architects stacked prefabricated construction modules horizontally and vertically to create this staff cafeteria at the factory where they are produced (+ slideshow). More
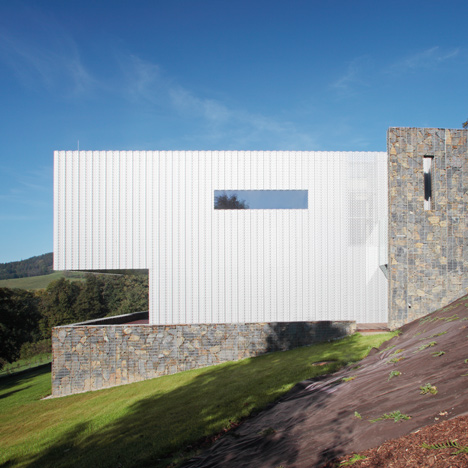
A skin of corrugated and perforated metal clads this villa in the Beskid Mountains, which sits on a wedge-shaped podium with stone-filled gabion walls (+ slideshow). More